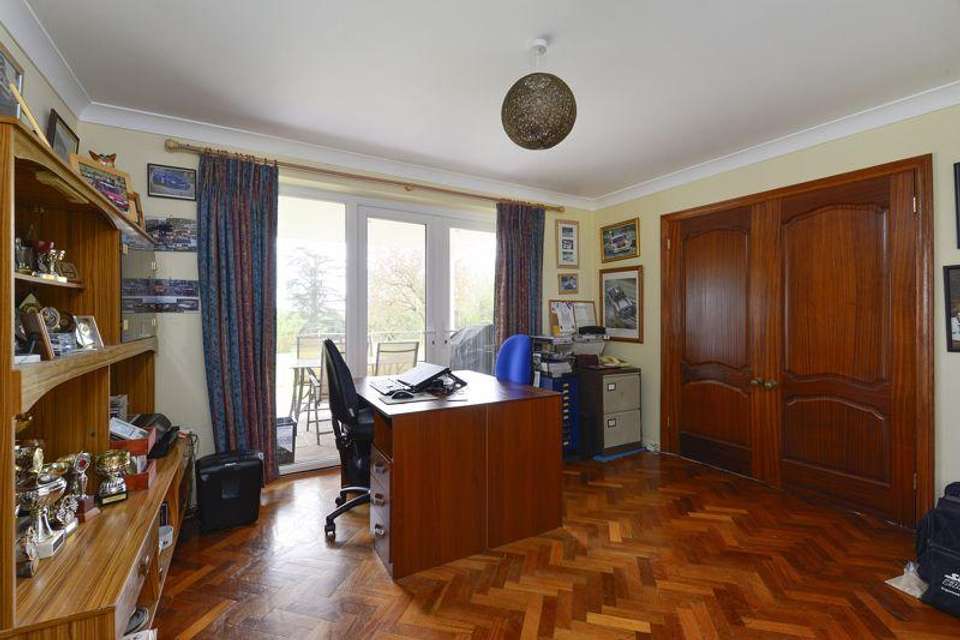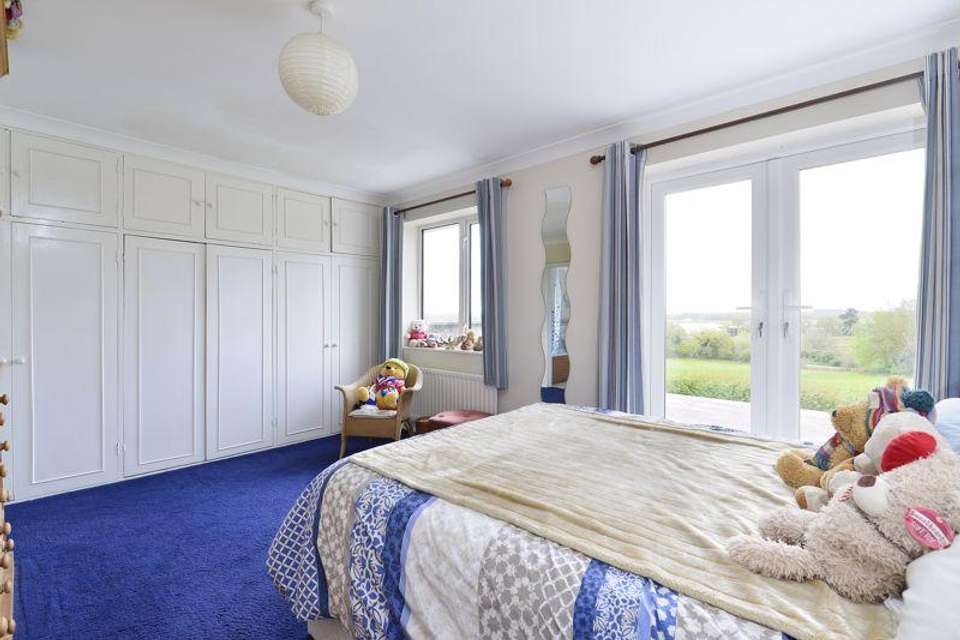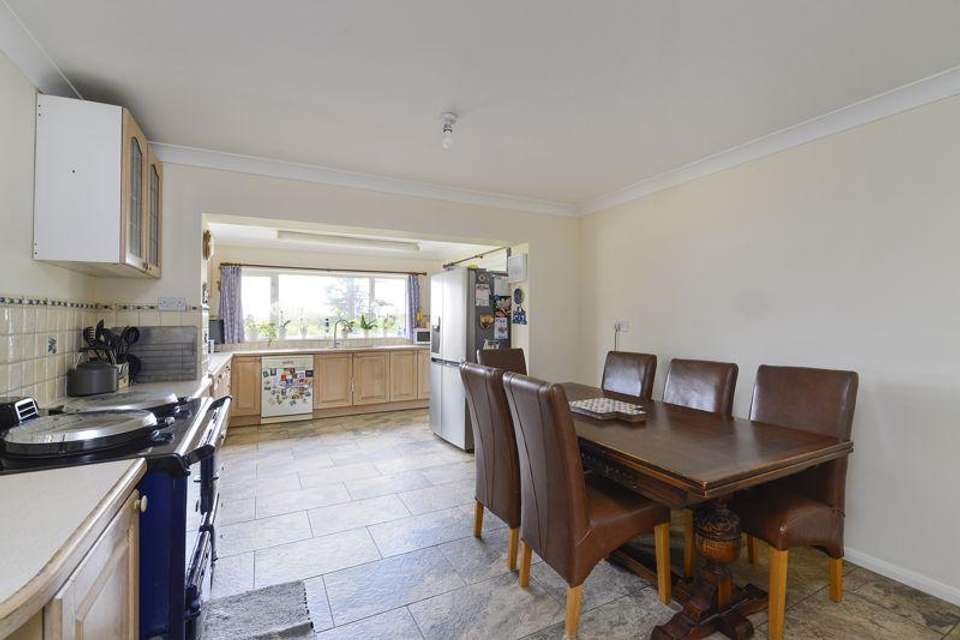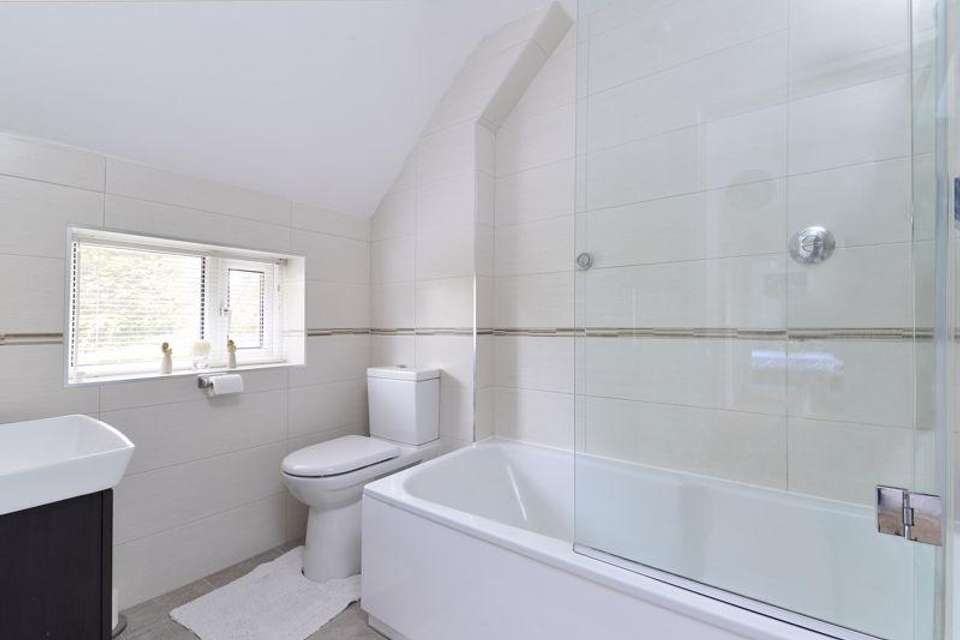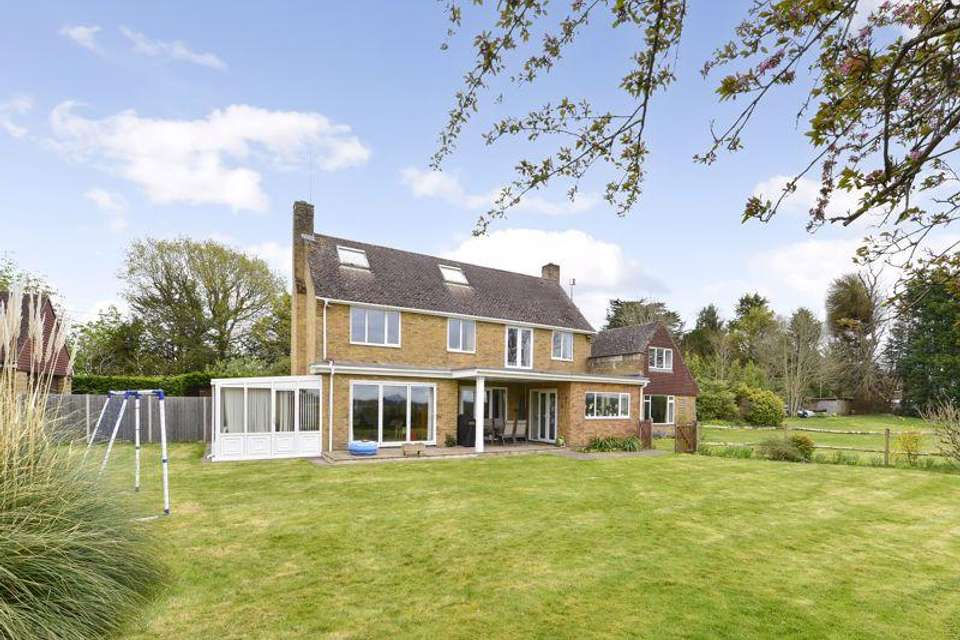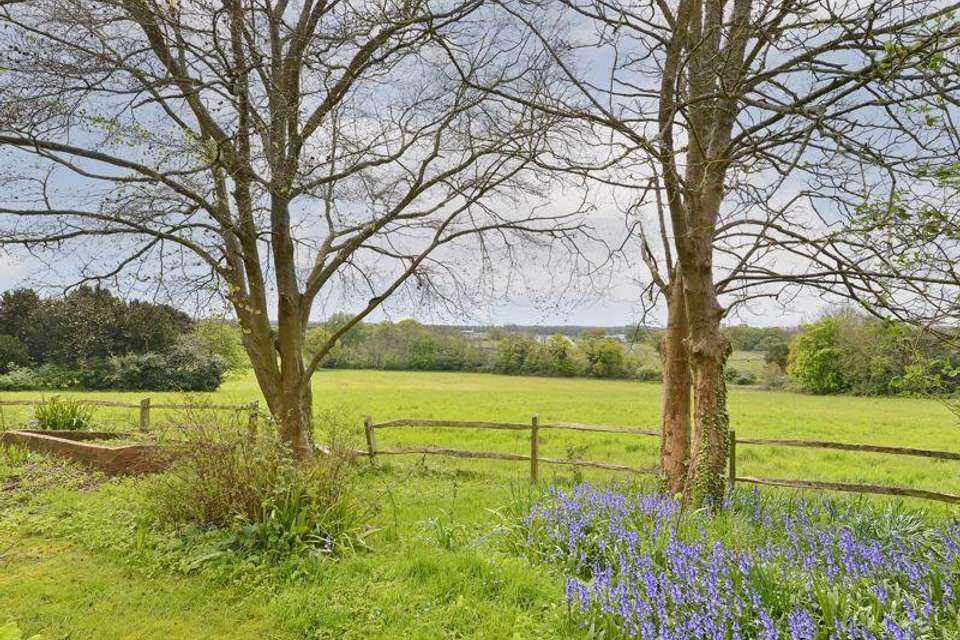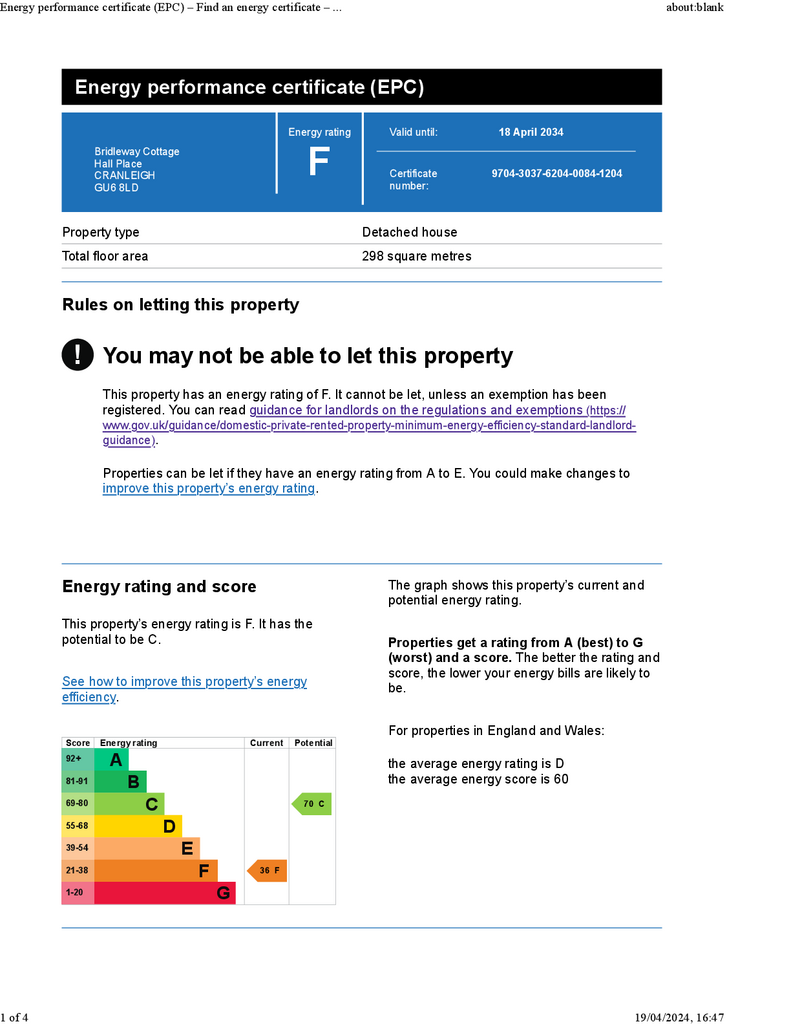6 bedroom detached house for sale
Hall Place, Cranleighdetached house
bedrooms
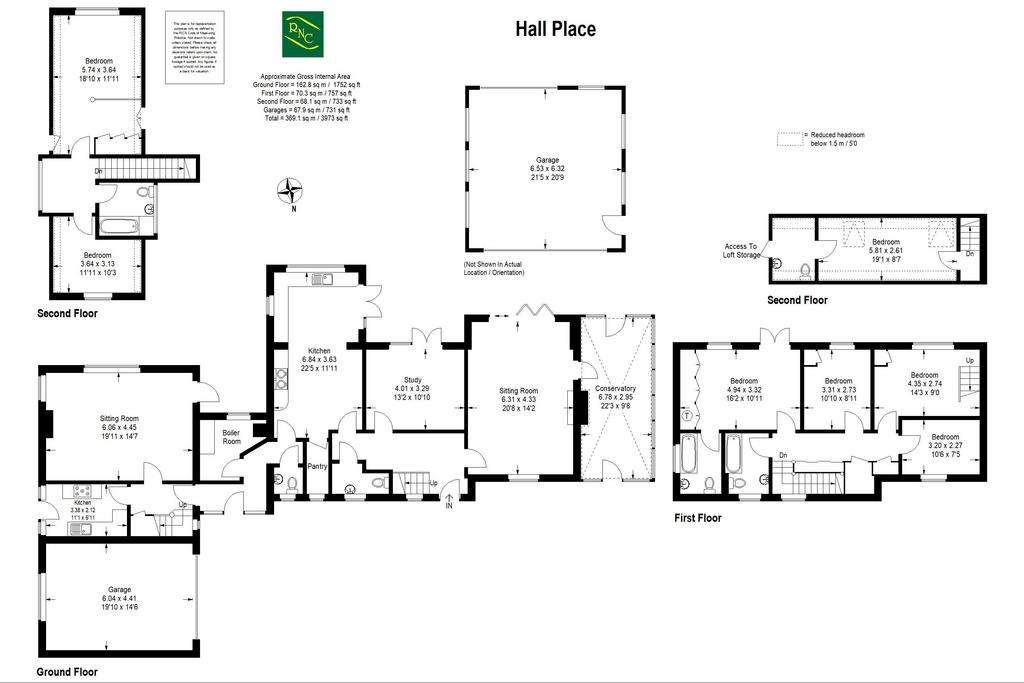
Property photos




+12
Property description
A substantial family home offering extended accommodation situated on a large garden plot of approximately an acre. The property offers an adaptable arrangement of accommodation having a self-contained annexe with a sitting room, kitchen, two bedrooms and a bathroom. In the main house there is a sitting room with bifolding doors to the gardens, a study, a large kitchen/breakfast room and two ground floor cloakrooms, a utility/boiler room and a conservatory. On the first floor there is a principal bedroom with ensuite bathroom, three further bedrooms and a family bathroom and there is a staircase from one of the bedrooms leading to a loft room/bedroom five with adjoining WC and wash hand basin. Outside, there is plenty of parking leading to a double garage and in addition there is a further detached double garage and a garden store/outbuildings. The grounds are mainly laid to lawn and given the elevated position the property enjoys bright and sunny southerly aspects over the adjoining land and distant views. We highly recommend a visit to fully appreciate the space on offer.
Ground Floor:
Entrance Hallway:
Cloakroom:
Kitchen: - 22' 5'' x 11' 11'' (6.84m x 3.63m)
Pantry:
Cloakroom:
Boiler/Utility Room:
Study: - 13' 2'' x 10' 10'' (4.01m x 3.29m)
Sitting Room: - 20' 8'' x 14' 2'' (6.31m x 4.33m)
Conservatory: - 22' 3'' x 9' 8'' (6.78m x 2.95m)
First Floor:
Bedroom: - 16' 2'' x 10' 11'' (4.94m x 3.32m)
En-suite:
Bedroom: - 14' 3'' x 9' 0'' (4.35m x 2.74m)
Bedroom: - 10' 10'' x 8' 11'' (3.31m x 2.73m)
Bedroom: - 10' 6'' x 7' 5'' (3.20m x 2.27m)
Bathroom:
Second Floor:
Bedroom: - 19' 1'' x 8' 7'' (5.81m x 2.61m)
WC:
Self Contained Annexe:
Hallway:
Sitting Room: - 19' 11'' x 14' 7'' (6.06m x 4.45m)
Kitchen: - 11' 1'' x 6' 11'' (3.38m x 2.12m)
First Floor:
Bedroom: - 18' 10'' x 11' 11'' (5.74m x 3.64m)
Bedroom: - 11' 11'' x 10' 3'' (3.64m x 3.13m)
Bathroom:
Garage: - 21' 5'' x 20' 9'' (6.53m x 6.32m)
Garage 2: - 19' 10'' x 14' 6'' (6.04m x 4.41m)
Services:
Council Tax Band: G
Tenure: Freehold
Ground Floor:
Entrance Hallway:
Cloakroom:
Kitchen: - 22' 5'' x 11' 11'' (6.84m x 3.63m)
Pantry:
Cloakroom:
Boiler/Utility Room:
Study: - 13' 2'' x 10' 10'' (4.01m x 3.29m)
Sitting Room: - 20' 8'' x 14' 2'' (6.31m x 4.33m)
Conservatory: - 22' 3'' x 9' 8'' (6.78m x 2.95m)
First Floor:
Bedroom: - 16' 2'' x 10' 11'' (4.94m x 3.32m)
En-suite:
Bedroom: - 14' 3'' x 9' 0'' (4.35m x 2.74m)
Bedroom: - 10' 10'' x 8' 11'' (3.31m x 2.73m)
Bedroom: - 10' 6'' x 7' 5'' (3.20m x 2.27m)
Bathroom:
Second Floor:
Bedroom: - 19' 1'' x 8' 7'' (5.81m x 2.61m)
WC:
Self Contained Annexe:
Hallway:
Sitting Room: - 19' 11'' x 14' 7'' (6.06m x 4.45m)
Kitchen: - 11' 1'' x 6' 11'' (3.38m x 2.12m)
First Floor:
Bedroom: - 18' 10'' x 11' 11'' (5.74m x 3.64m)
Bedroom: - 11' 11'' x 10' 3'' (3.64m x 3.13m)
Bathroom:
Garage: - 21' 5'' x 20' 9'' (6.53m x 6.32m)
Garage 2: - 19' 10'' x 14' 6'' (6.04m x 4.41m)
Services:
Council Tax Band: G
Tenure: Freehold
Interested in this property?
Council tax
First listed
Last weekEnergy Performance Certificate
Hall Place, Cranleigh
Marketed by
Roger Coupe - Cranleigh 3 Bank Buildings, 151 High Street Cranleigh GU6 8BBPlacebuzz mortgage repayment calculator
Monthly repayment
The Est. Mortgage is for a 25 years repayment mortgage based on a 10% deposit and a 5.5% annual interest. It is only intended as a guide. Make sure you obtain accurate figures from your lender before committing to any mortgage. Your home may be repossessed if you do not keep up repayments on a mortgage.
Hall Place, Cranleigh - Streetview
DISCLAIMER: Property descriptions and related information displayed on this page are marketing materials provided by Roger Coupe - Cranleigh. Placebuzz does not warrant or accept any responsibility for the accuracy or completeness of the property descriptions or related information provided here and they do not constitute property particulars. Please contact Roger Coupe - Cranleigh for full details and further information.





