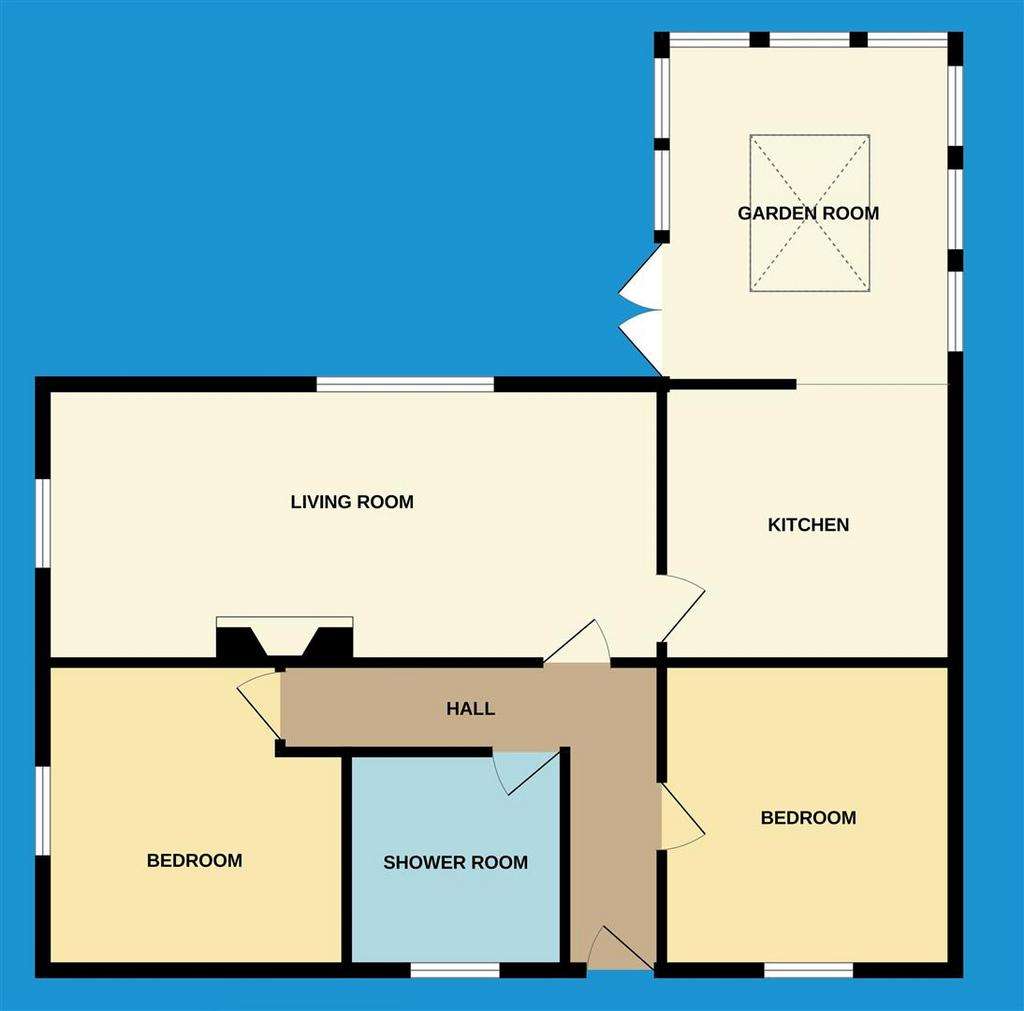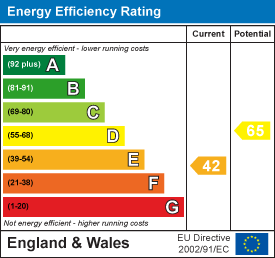2 bedroom detached bungalow for sale
Higher Downgatebungalow
bedrooms

Property photos




+18
Property description
A beautifully presented 2 bedroom detached bungalow situated in a peaceful village setting with a great plot which includes ample driveway parking at the side and a garage with additional works/hobbies room and an enclosed garden at the rear. The property has been lovingly updated by the current owners and features light and airy living accommodation and lovely views into the garden.
The property features an entrance hallway which has wood panelled walls to dado height with attractive patterned wallpaper. A door leads into the second bedroom which is at the front of the property. A door from the hall then leads into the spacious dual aspect living room which overlooks the rear garden and features a woodburner. From here there is a door into the well appointed kitchen which is open-plan to the stunning garden room which has windows to all three sides as well as a feature lantern ceiling window and a door to the side garden.
To the other side of the bungalow is the main bedroom which is a spacious double room and a well appointed shower room. There is a well planted garden at the front with a pathway to the front door. At the side there is a gravelled driveway providing off-road parking leading to the garage which includes a hobbies room with a door into the rear garden and a gardeners W/C. Gated access leads to the rear garden which is beautifully landscaped and features a raised patio and a decked area to the side of the garage.
Hallway -
Living Room - 5.93m x 3.29m (19'5" x 10'9") -
Kitchen - 3.29m x 3.23m (10'9" x 10'7") -
Sun Room - 3.86m x 2.80m (12'7" x 9'2" ) -
Shower Room - 2.00m x 1.73m (6'6" x 5'8" ) -
Bedroom 1 - 3.50m x 3.05m (11'5" x 10'0") -
Bedroom 2 - 3.01m x 2.68m (9'10" x 8'9") -
Garage - 4.61m x 4.03m (15'1" x 13'2") -
Garden Room - 3.87m x 2.61m (12'8" x 8'6") -
Gardeners W/C - 3.88m x 1.78m (12'8" x 5'10") -
Services - Mains Electricity & Water.
LPG Gas Central Heating.
Private Drainage.
Council Tax Band C.
The property features an entrance hallway which has wood panelled walls to dado height with attractive patterned wallpaper. A door leads into the second bedroom which is at the front of the property. A door from the hall then leads into the spacious dual aspect living room which overlooks the rear garden and features a woodburner. From here there is a door into the well appointed kitchen which is open-plan to the stunning garden room which has windows to all three sides as well as a feature lantern ceiling window and a door to the side garden.
To the other side of the bungalow is the main bedroom which is a spacious double room and a well appointed shower room. There is a well planted garden at the front with a pathway to the front door. At the side there is a gravelled driveway providing off-road parking leading to the garage which includes a hobbies room with a door into the rear garden and a gardeners W/C. Gated access leads to the rear garden which is beautifully landscaped and features a raised patio and a decked area to the side of the garage.
Hallway -
Living Room - 5.93m x 3.29m (19'5" x 10'9") -
Kitchen - 3.29m x 3.23m (10'9" x 10'7") -
Sun Room - 3.86m x 2.80m (12'7" x 9'2" ) -
Shower Room - 2.00m x 1.73m (6'6" x 5'8" ) -
Bedroom 1 - 3.50m x 3.05m (11'5" x 10'0") -
Bedroom 2 - 3.01m x 2.68m (9'10" x 8'9") -
Garage - 4.61m x 4.03m (15'1" x 13'2") -
Garden Room - 3.87m x 2.61m (12'8" x 8'6") -
Gardeners W/C - 3.88m x 1.78m (12'8" x 5'10") -
Services - Mains Electricity & Water.
LPG Gas Central Heating.
Private Drainage.
Council Tax Band C.
Interested in this property?
Council tax
First listed
2 weeks agoEnergy Performance Certificate
Higher Downgate
Marketed by
View Property - Launceston Office 1, Unit 3 Scarne Industrial Estate Launceston, Cornwall PL15 9HSPlacebuzz mortgage repayment calculator
Monthly repayment
The Est. Mortgage is for a 25 years repayment mortgage based on a 10% deposit and a 5.5% annual interest. It is only intended as a guide. Make sure you obtain accurate figures from your lender before committing to any mortgage. Your home may be repossessed if you do not keep up repayments on a mortgage.
Higher Downgate - Streetview
DISCLAIMER: Property descriptions and related information displayed on this page are marketing materials provided by View Property - Launceston. Placebuzz does not warrant or accept any responsibility for the accuracy or completeness of the property descriptions or related information provided here and they do not constitute property particulars. Please contact View Property - Launceston for full details and further information.























