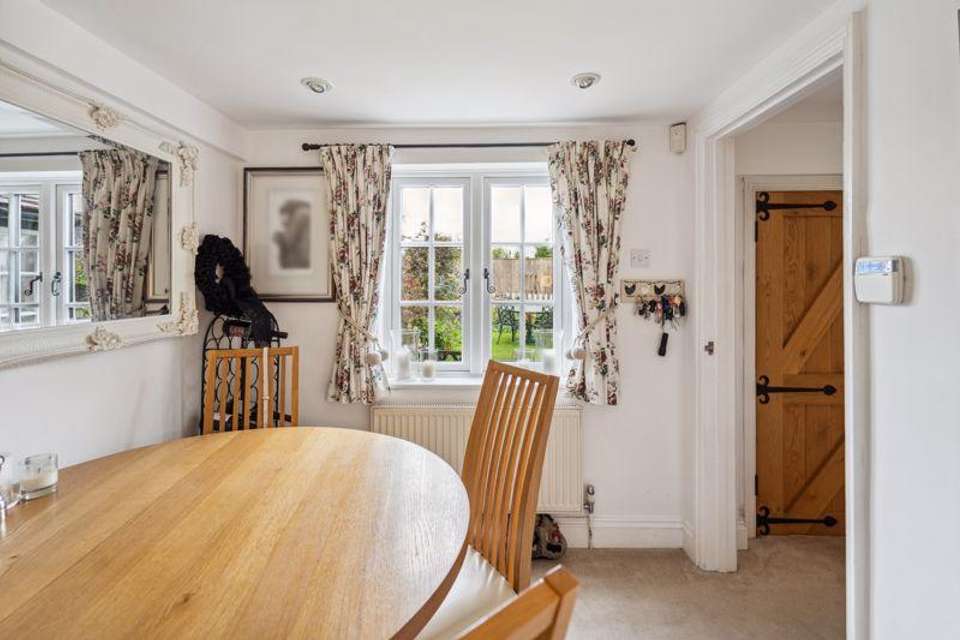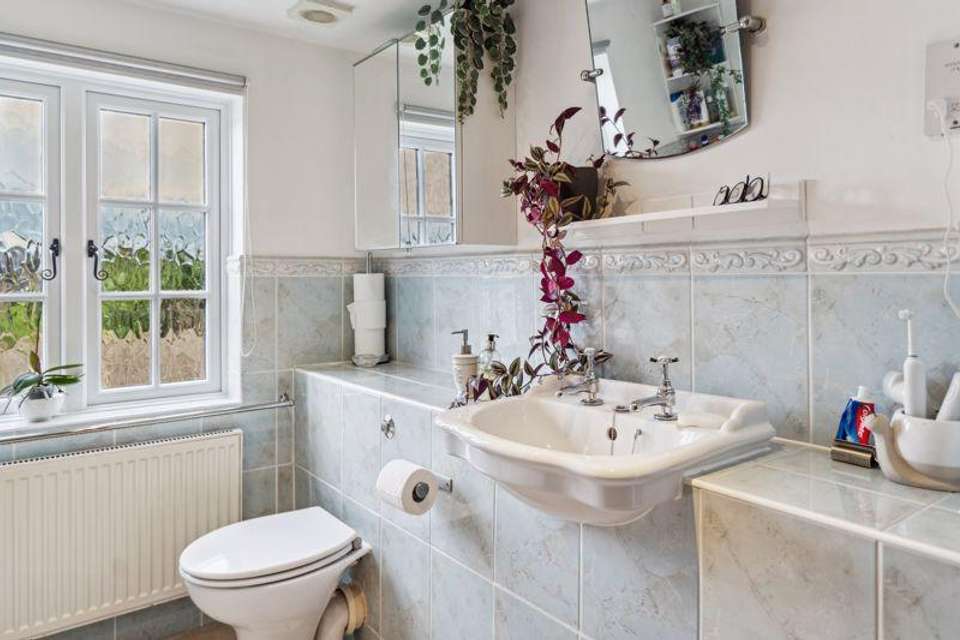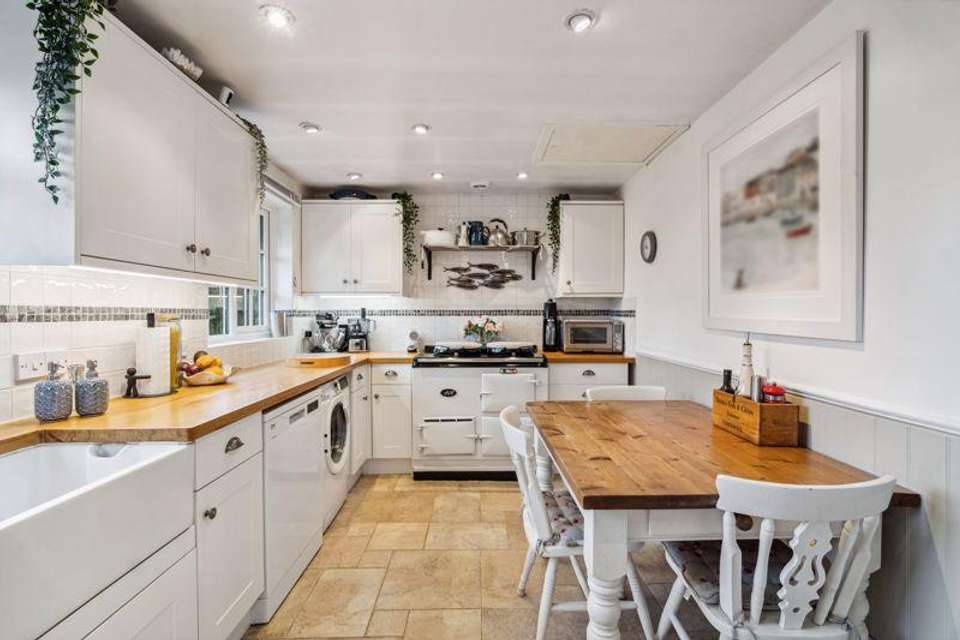2 bedroom semi-detached house for sale
Three Households, Chalfont St. Gilessemi-detached house
bedrooms
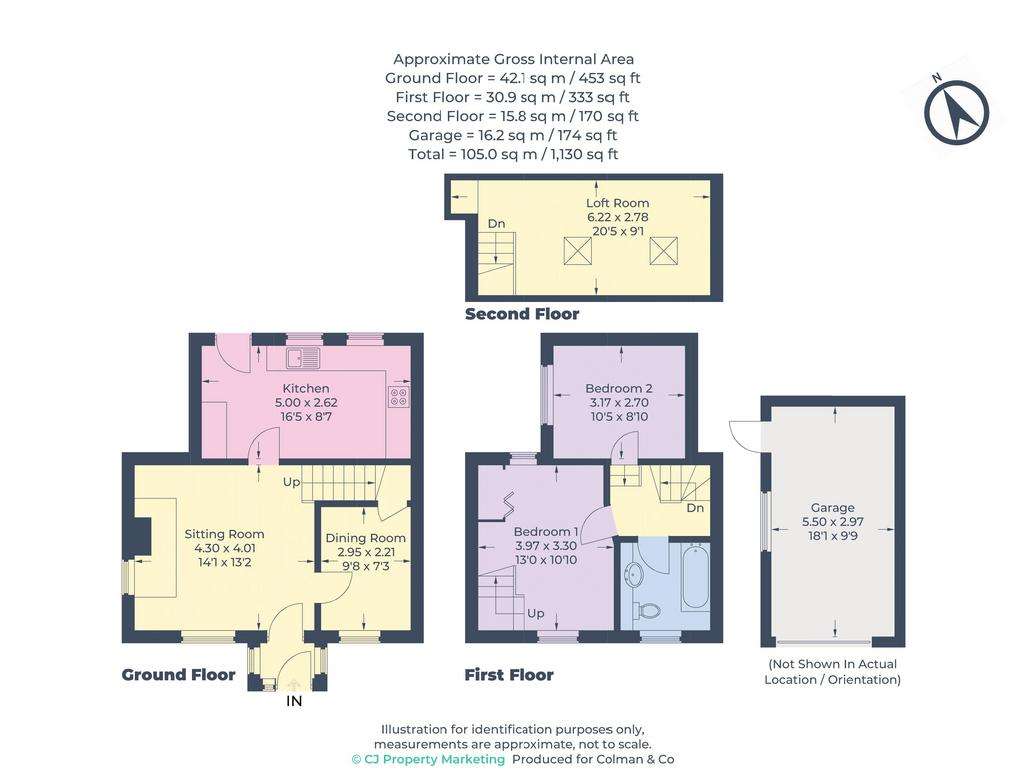
Property photos


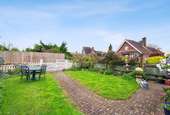

+21
Property description
A character cottage with a delightful, well arranged interior attractively presented and modernised throughout.
THE PROPERTY
A character cottage with a delightful, well arranged interior attractively presented and modernised throughout. Approached by electronically controlled gates and private drive shared by just one other property, this charming home is on the semi rural outskirts of the village and still only one mile from the centre.
ACCOMMODATION
Stable front door to Entrance Hall with glazed windows to both sides. Door to Sitting Room double aspect, fireplace, brick hearth with ESSE woodburner, log storage space, meter cupboard with shelving above, ceiling and wall beams, doors to kitchen and dining room, stairs to first floor landing.Dining Room window to front, large understairs cupboard.Kitchen white shaker style base and wall cupboards with solid beech work surfaces, integrated American style fridge freezer, dishwasher, washing machine, two oven electric AGA, Belfast sink, boiling hot water tap, wall mounted gas central heating boiler, part tiled walls and floor, space for table and chairs, rear aspect overlooking the Golf Club practice green, stable door to rear of property.On the first floorLanding Bedroom 1 double aspect, double wardrobe with radiator, stair access to Loft Room.Bedroom 2 side aspectLoft Room [Study] two Velux windows, beams, , window to side aspect.
OUTSIDE
Electric front gates provide access to the property. A brick paviour path leads to the front door. The level cottage style garden to the front includes a lawn with flower borders, roses, shrubs and clematis. A side access leads to a pathway at the rear of the property.Vegetable garden with beds for planting, garden shed, space for a greenhouse. Log store and space for BBQ.Garage with remotely operated door. Light and power. In addition to a block paviour parking space to the side of the garage, there is also a large, shingled area with parking for several cars. Bin storage.Chalfont St Giles is a picturesque village with a good range of the amenities required for day-to-day living. SCHOOLS: There are nursery, infant and primary schools in the village. Dr Challoner's Grammar School for Boys is in Amersham and Dr Challoner's High School for Girls is in Little Chalfont. Chalfont Community College is in nearby Chalfont St Peter. For the commuter, there are Mainline Stations in Gerrards Cross and Chalfont & Latimer. Fast and frequent services are available to London Marylebone and Baker Street on the Chiltern and Metropolitan lines. Junction 2 of the M40 Motorway is within driving distance, connecting to Junction 16 of the M25.
Council Tax Band: E
Tenure: Freehold
THE PROPERTY
A character cottage with a delightful, well arranged interior attractively presented and modernised throughout. Approached by electronically controlled gates and private drive shared by just one other property, this charming home is on the semi rural outskirts of the village and still only one mile from the centre.
ACCOMMODATION
Stable front door to Entrance Hall with glazed windows to both sides. Door to Sitting Room double aspect, fireplace, brick hearth with ESSE woodburner, log storage space, meter cupboard with shelving above, ceiling and wall beams, doors to kitchen and dining room, stairs to first floor landing.Dining Room window to front, large understairs cupboard.Kitchen white shaker style base and wall cupboards with solid beech work surfaces, integrated American style fridge freezer, dishwasher, washing machine, two oven electric AGA, Belfast sink, boiling hot water tap, wall mounted gas central heating boiler, part tiled walls and floor, space for table and chairs, rear aspect overlooking the Golf Club practice green, stable door to rear of property.On the first floorLanding Bedroom 1 double aspect, double wardrobe with radiator, stair access to Loft Room.Bedroom 2 side aspectLoft Room [Study] two Velux windows, beams, , window to side aspect.
OUTSIDE
Electric front gates provide access to the property. A brick paviour path leads to the front door. The level cottage style garden to the front includes a lawn with flower borders, roses, shrubs and clematis. A side access leads to a pathway at the rear of the property.Vegetable garden with beds for planting, garden shed, space for a greenhouse. Log store and space for BBQ.Garage with remotely operated door. Light and power. In addition to a block paviour parking space to the side of the garage, there is also a large, shingled area with parking for several cars. Bin storage.Chalfont St Giles is a picturesque village with a good range of the amenities required for day-to-day living. SCHOOLS: There are nursery, infant and primary schools in the village. Dr Challoner's Grammar School for Boys is in Amersham and Dr Challoner's High School for Girls is in Little Chalfont. Chalfont Community College is in nearby Chalfont St Peter. For the commuter, there are Mainline Stations in Gerrards Cross and Chalfont & Latimer. Fast and frequent services are available to London Marylebone and Baker Street on the Chiltern and Metropolitan lines. Junction 2 of the M40 Motorway is within driving distance, connecting to Junction 16 of the M25.
Council Tax Band: E
Tenure: Freehold
Interested in this property?
Council tax
First listed
2 weeks agoThree Households, Chalfont St. Giles
Marketed by
Colman & Co - Chalfont St Giles 3 The Green High Street, Chalfont St Giles HP8 4QFPlacebuzz mortgage repayment calculator
Monthly repayment
The Est. Mortgage is for a 25 years repayment mortgage based on a 10% deposit and a 5.5% annual interest. It is only intended as a guide. Make sure you obtain accurate figures from your lender before committing to any mortgage. Your home may be repossessed if you do not keep up repayments on a mortgage.
Three Households, Chalfont St. Giles - Streetview
DISCLAIMER: Property descriptions and related information displayed on this page are marketing materials provided by Colman & Co - Chalfont St Giles. Placebuzz does not warrant or accept any responsibility for the accuracy or completeness of the property descriptions or related information provided here and they do not constitute property particulars. Please contact Colman & Co - Chalfont St Giles for full details and further information.







