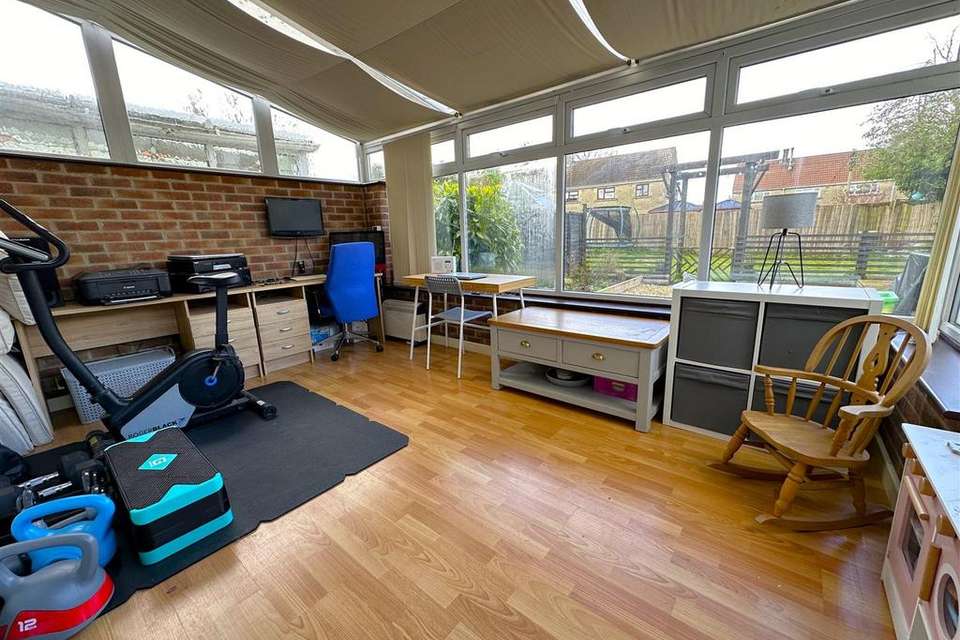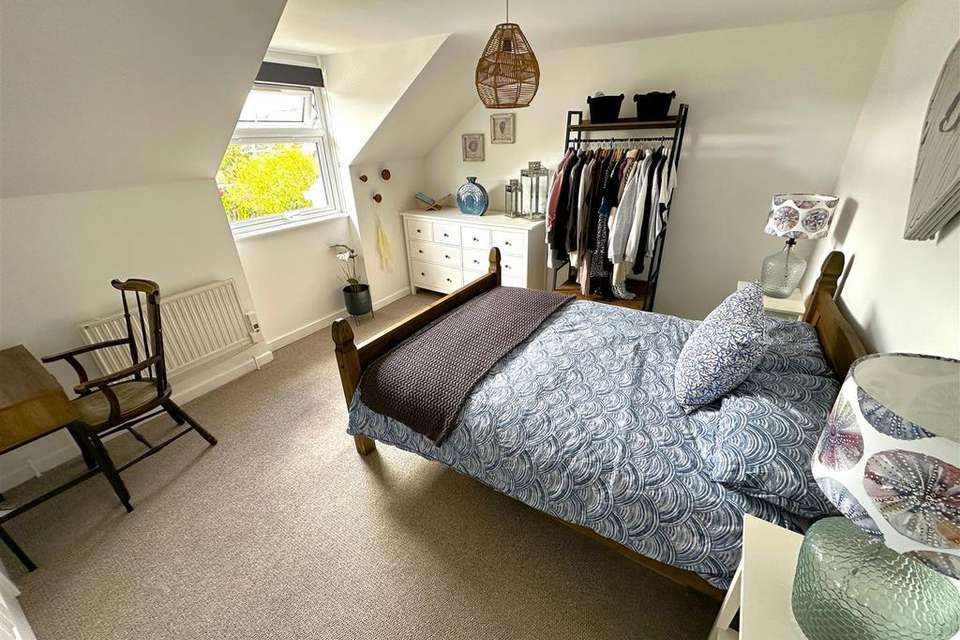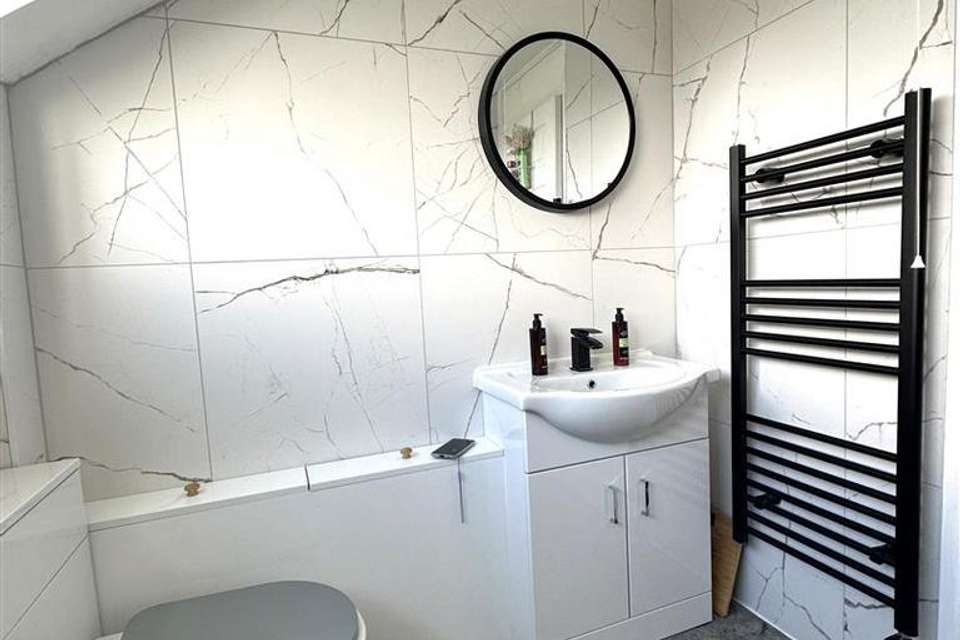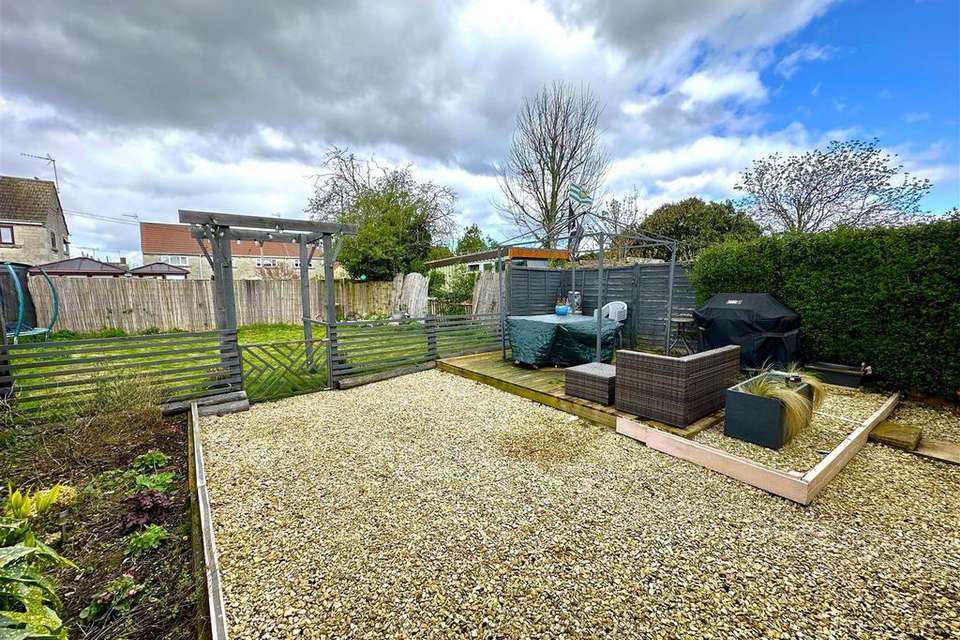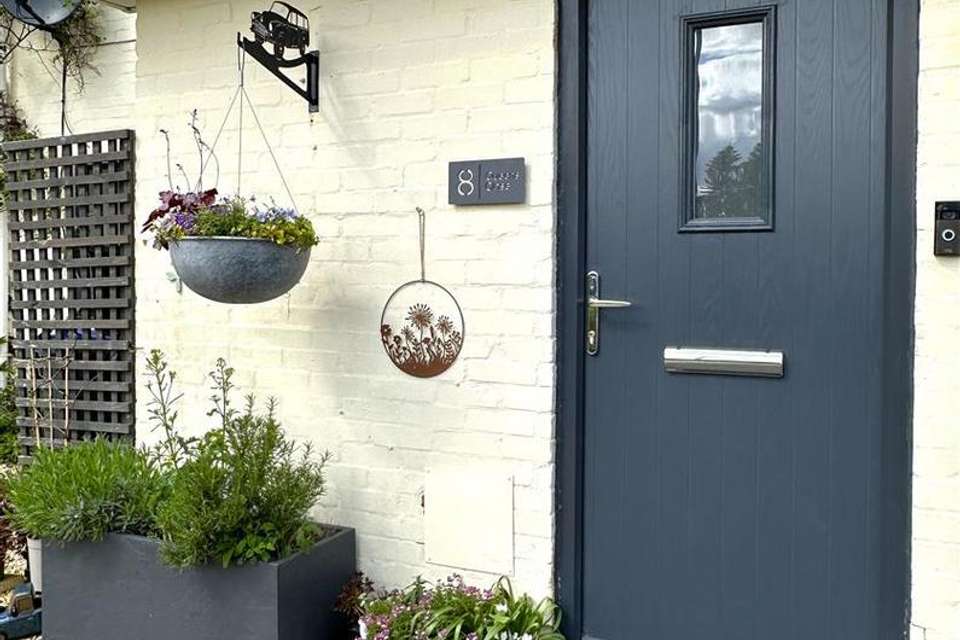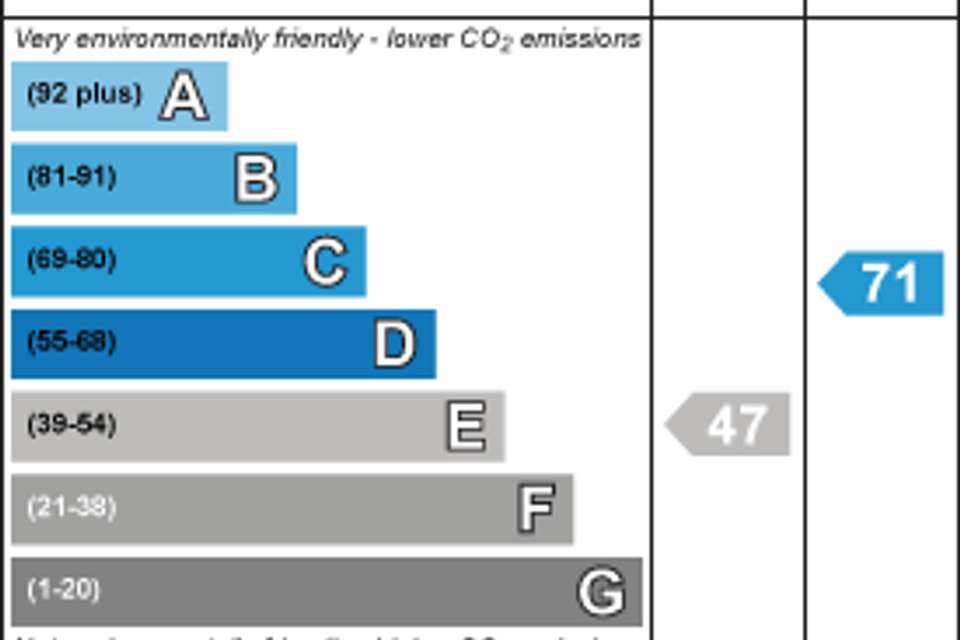3 bedroom semi-detached house for sale
Sutton Benger, Chippenhamsemi-detached house
bedrooms
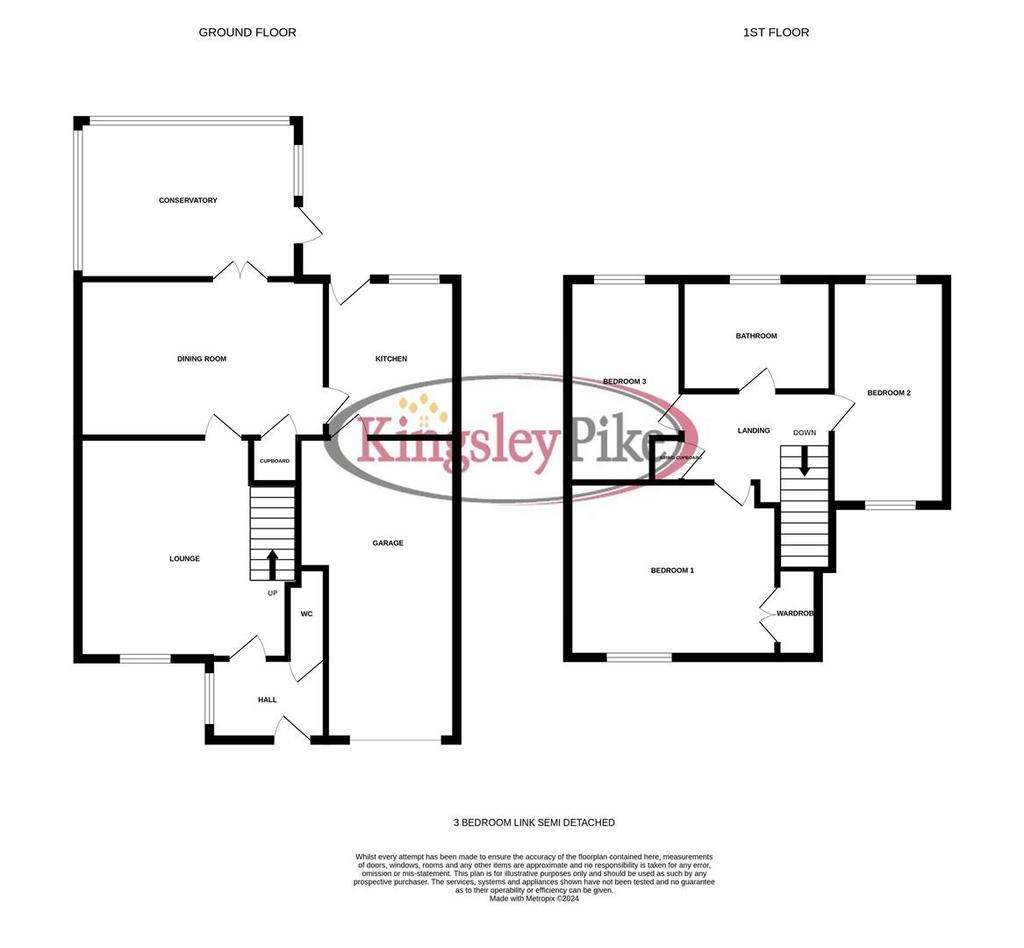
Property photos




+11
Property description
This family home sits within a cul de sac in the village of Sutton Benger, moments from a well regarded Primary School, 2.5 miles from junction 17 of the M4 motorway and 4 miles from Chippenham with its Mainline Train Station serving London Paddington. Having been updated and improved by the current owner it offers flexible ground floor accommodation with three double bedrooms and modern bathroom on the first floor. Additional garden has been purchased to offer ample outdoor space and to the front access to the single garage and driveway parking for at least four cars.
Entrance Hallway - Double glazed front door, double glazed window to side, door to cloakroom and further door into living room.
Cloakroom - Toilet and wash hand basin.
Lounge - 15'10" x 14'06" - Double glazed window to front, fireplace, electric radiator, stair case to first floor, door to dining room.
Dining Room - 15'10" x 10'0" - Double glazed French door to conservatory, electric radiator, door to under stairs cupboard and door to the kitchen.
Conservatory - 14'03" x 10'03" - Double glazed conservatory with door to the garden and electric radiator.
Kitchen - 12'09" x 10'04" - Double glazed window to rear, door to garden, door to garage, work tops with a range of cupboards and drawers under, also a range of cupboards and drawers over, 'Belfast' ceramic sink, plumbing and space for washing machine, inset electric hob and fitted electric oven, space for fridge/freezer, plumbing for a dishwasher and infrared ceiling heater.
Landing - Built in cupboard housing hot water tank, doors to all bedrooms and bathroom, access to loft.
Bedroom One - 12'09" x 11'10" - Double glazed window to front, built in wardrobe, electric radiator.
Bedroom Two - 12'09" x 10'4" - Double glazed windows to both front and rear and electric radiator.
Bedroom Three - 13'10" x 7'06" - Double glazed window to rear and electric radiator.
Bathroom - Double glazed window to rear, bath with shower attachment, hand basin, toilet, towel radiator and tiled walls.
Rear Garden - To the rear the garden is divided in to areas of lawn and shingle stone with raised decking seating area. The current owners purchased additional garden and there is the option to potentially buy more.
Driveway - To the front of the property there is ample parking in front of the property on the hardstanding or gravelled areas.
Garage - 17'0" x 7'08" - The garage has an up and over door, there is power and light with over eaves storage and personal door in to the garage.
Tenure - We are informed by the .gov website that the tenure of this property is Freehold.
Council Tax - We are informed by the .gov website that the tenure of this property is band C.
Entrance Hallway - Double glazed front door, double glazed window to side, door to cloakroom and further door into living room.
Cloakroom - Toilet and wash hand basin.
Lounge - 15'10" x 14'06" - Double glazed window to front, fireplace, electric radiator, stair case to first floor, door to dining room.
Dining Room - 15'10" x 10'0" - Double glazed French door to conservatory, electric radiator, door to under stairs cupboard and door to the kitchen.
Conservatory - 14'03" x 10'03" - Double glazed conservatory with door to the garden and electric radiator.
Kitchen - 12'09" x 10'04" - Double glazed window to rear, door to garden, door to garage, work tops with a range of cupboards and drawers under, also a range of cupboards and drawers over, 'Belfast' ceramic sink, plumbing and space for washing machine, inset electric hob and fitted electric oven, space for fridge/freezer, plumbing for a dishwasher and infrared ceiling heater.
Landing - Built in cupboard housing hot water tank, doors to all bedrooms and bathroom, access to loft.
Bedroom One - 12'09" x 11'10" - Double glazed window to front, built in wardrobe, electric radiator.
Bedroom Two - 12'09" x 10'4" - Double glazed windows to both front and rear and electric radiator.
Bedroom Three - 13'10" x 7'06" - Double glazed window to rear and electric radiator.
Bathroom - Double glazed window to rear, bath with shower attachment, hand basin, toilet, towel radiator and tiled walls.
Rear Garden - To the rear the garden is divided in to areas of lawn and shingle stone with raised decking seating area. The current owners purchased additional garden and there is the option to potentially buy more.
Driveway - To the front of the property there is ample parking in front of the property on the hardstanding or gravelled areas.
Garage - 17'0" x 7'08" - The garage has an up and over door, there is power and light with over eaves storage and personal door in to the garage.
Tenure - We are informed by the .gov website that the tenure of this property is Freehold.
Council Tax - We are informed by the .gov website that the tenure of this property is band C.
Interested in this property?
Council tax
First listed
Last weekEnergy Performance Certificate
Sutton Benger, Chippenham
Marketed by
Kingsley Pike - Chippenham 63 New Road Chippenham, Wiltshire SN15 1ESPlacebuzz mortgage repayment calculator
Monthly repayment
The Est. Mortgage is for a 25 years repayment mortgage based on a 10% deposit and a 5.5% annual interest. It is only intended as a guide. Make sure you obtain accurate figures from your lender before committing to any mortgage. Your home may be repossessed if you do not keep up repayments on a mortgage.
Sutton Benger, Chippenham - Streetview
DISCLAIMER: Property descriptions and related information displayed on this page are marketing materials provided by Kingsley Pike - Chippenham. Placebuzz does not warrant or accept any responsibility for the accuracy or completeness of the property descriptions or related information provided here and they do not constitute property particulars. Please contact Kingsley Pike - Chippenham for full details and further information.




