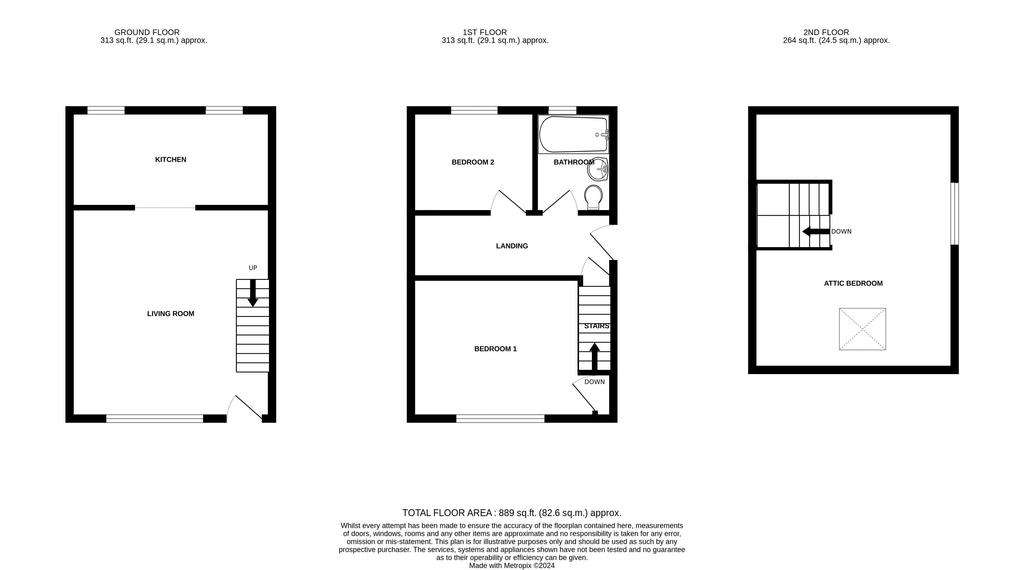3 bedroom terraced house for sale
Foster Lane, Hebden Bridge HX7terraced house
bedrooms

Property photos




+8
Property description
A character Grade II Listed stone cottage, located within central Hebden Bridge, having the added advantage of an adjacent double garage and parking space. Some updating and improvements are required, yet this cosy cottage offers excellent development potential. Enjoying a sunny southerly outlook, with a flagged forecourt and small elevated garden to the rear. Accommodation includes; living room with archway to the kitchen, 2 first floor bedrooms, bathroom and a large attic room/third bedroom. The adjacent garage/workshop is approx 37 sq meters with power and light laid on, There is also off road parking in front of the garage.
Location
An end stone cottage in a row of 6, located on Foster Lane. Positioned just outside of Hebden Bridge town centre the cottage is convenient for town centre amenities. The local station is within approximately 0.6 miles.
Forecourt
Stone flagged forecourt with gated access and sunny south westerly outlook.
Living/Dining Room - 14' 11'' x 14' 2'' (4.54m x 4.31m)
A cosy living space with feature stone work and stone mullion windows. Open plan staircase to the first floor landing. Archway to the kitchen. Radiator.
Kitchen - 6' 9'' x 14' 2'' (2.07m x 4.32m)
Medium oak style fitted kitchen units with work tops over and inset single drainer sink. Integrated electric eye level oven and gas hob. Wall mounted gas central heating boiler. Single glazed rear windows.
First Floor Landing
Single glazed side entrance door. Stairs to the attic room.
Bedroom 1 - 9' 10'' x 10' 5'' (3.00m x 3.18m) + recess
Stone mullion windows to the front elevation and pleasant views over Hebden Bridge. Radiator. Fitted wardrobes plus built-in storage cupboards..
Bedroom 2 - 7' 2'' x 8' 9'' (2.19m x 2.67m)
Stone mullion windows to the rear elevation. Radiator.
Bathroom - 7' 1'' x 5' 6'' (2.17m x 1.68m)
Fitted with a three piece suite comprising; WC, pedestal wash hand basin and panelled bath with shower over. Part tiled surrounds. Radiator. Single glazed rear window.
Attic Room - 14' 9'' x 14' 8'' (4.50m x 4.47m) reduced head height
A generous attic room, used as a bedroom and a home office - with some restricted head height into the eaves. Feature mullioned gable end window plus Velux skylight.
Rear Garden
Steps lead up the side of the cottage to a small garden, located behind the garage.
Double Garage - 22' 10'' x 17' 9'' (6.95m x 5.41m)
Up and over garage door plus personal side door. Power and light laid on.
Tenure
This is a Freehold property. Easements apply, please refer to the Title Deeds.
Council Tax Band: C
Tenure: Freehold
Location
An end stone cottage in a row of 6, located on Foster Lane. Positioned just outside of Hebden Bridge town centre the cottage is convenient for town centre amenities. The local station is within approximately 0.6 miles.
Forecourt
Stone flagged forecourt with gated access and sunny south westerly outlook.
Living/Dining Room - 14' 11'' x 14' 2'' (4.54m x 4.31m)
A cosy living space with feature stone work and stone mullion windows. Open plan staircase to the first floor landing. Archway to the kitchen. Radiator.
Kitchen - 6' 9'' x 14' 2'' (2.07m x 4.32m)
Medium oak style fitted kitchen units with work tops over and inset single drainer sink. Integrated electric eye level oven and gas hob. Wall mounted gas central heating boiler. Single glazed rear windows.
First Floor Landing
Single glazed side entrance door. Stairs to the attic room.
Bedroom 1 - 9' 10'' x 10' 5'' (3.00m x 3.18m) + recess
Stone mullion windows to the front elevation and pleasant views over Hebden Bridge. Radiator. Fitted wardrobes plus built-in storage cupboards..
Bedroom 2 - 7' 2'' x 8' 9'' (2.19m x 2.67m)
Stone mullion windows to the rear elevation. Radiator.
Bathroom - 7' 1'' x 5' 6'' (2.17m x 1.68m)
Fitted with a three piece suite comprising; WC, pedestal wash hand basin and panelled bath with shower over. Part tiled surrounds. Radiator. Single glazed rear window.
Attic Room - 14' 9'' x 14' 8'' (4.50m x 4.47m) reduced head height
A generous attic room, used as a bedroom and a home office - with some restricted head height into the eaves. Feature mullioned gable end window plus Velux skylight.
Rear Garden
Steps lead up the side of the cottage to a small garden, located behind the garage.
Double Garage - 22' 10'' x 17' 9'' (6.95m x 5.41m)
Up and over garage door plus personal side door. Power and light laid on.
Tenure
This is a Freehold property. Easements apply, please refer to the Title Deeds.
Council Tax Band: C
Tenure: Freehold
Council tax
First listed
Over a month agoFoster Lane, Hebden Bridge HX7
Placebuzz mortgage repayment calculator
Monthly repayment
The Est. Mortgage is for a 25 years repayment mortgage based on a 10% deposit and a 5.5% annual interest. It is only intended as a guide. Make sure you obtain accurate figures from your lender before committing to any mortgage. Your home may be repossessed if you do not keep up repayments on a mortgage.
Foster Lane, Hebden Bridge HX7 - Streetview
DISCLAIMER: Property descriptions and related information displayed on this page are marketing materials provided by Claire Sheehan Estate Agents - Hebden Bridge. Placebuzz does not warrant or accept any responsibility for the accuracy or completeness of the property descriptions or related information provided here and they do not constitute property particulars. Please contact Claire Sheehan Estate Agents - Hebden Bridge for full details and further information.












