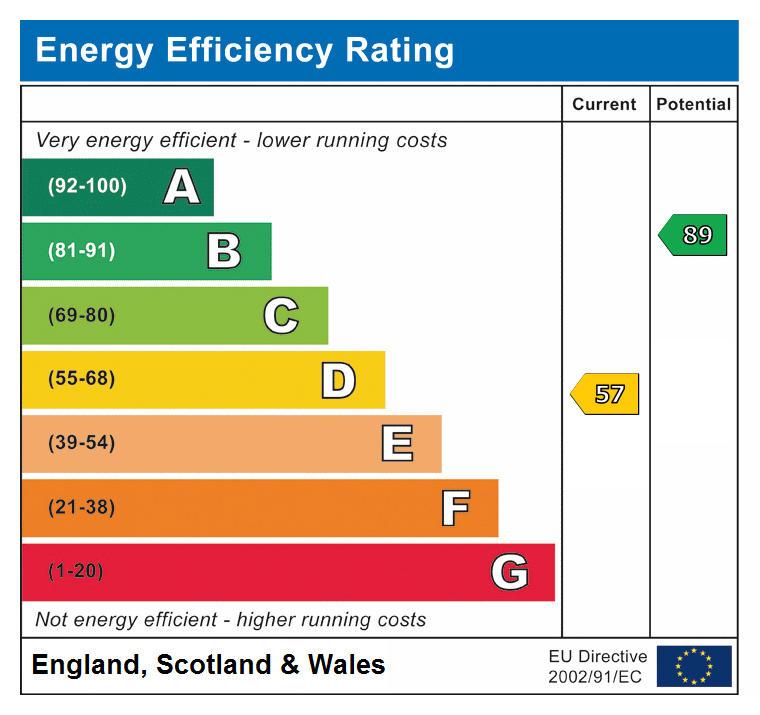3 bedroom detached house for sale
Oxfordshire, OX29 8APdetached house
bedrooms

Property photos




+14
Property description
Approached down a single track lane just off of "The Green" in Freeland, the property is tucked away behind existing old housing stock and sits in approximately 1 acre of land enjoying an elevated position commanding incredible southernly views of open countryside for as far as the eye can see.
The plot comprises of an existing 1930's bungalow with what we understand to be a 1970's two storey extension creating a home of approximately 1400ft2. There are numerous different outbuildings in various states of repair including an old Kiln from which the plot derives its name. This property and plot has been in single family ownership for many generations making this one of the rarest of opportunities.
The true value in this plot is likely to be in its potential for development and due to this it is strongly recommended to view in person. Viewings are by appointment with the agent only. The plot will be ideal for development, subject to the usual permissions and is not in a conservation area and is not a listed building.
The original 1930's bungalow features entrance hall with hardwood flooring and from which you can reach two of the originals buildings bedrooms. Further into the hall you will find a door to the more modern kitchen on one side, and a door to what would once have been the original kitchen on your right. This charming room features the original wood fired oven and pantry for the property. From here you can also reach the side door to the property along with the utility and what is now a downstairs wet room with shower, WC and pedestal hand wash basin.
The kitchen features a range of wall and floor rigid built kitchen units finished with timber fronts and a composite work top over with stainless steel sink and draining board with room for all the various white goods you might expect.
Moving through into the more modern extension you will find a more open and airy entrance hall with a downstairs WC close to the front door, a door to the main living room which is of a good size and benefits being multiple aspects. To the first floor landing which is well lit with cupboard storage, you will find a more modern family style bathroom with panelled bath with electric shower over, pedestal hand wash basin and WC. You will then also find a considerable primary bedroom with commanding views over the countryside and with room for a king-sized bed and other furniture as well as enjoying being dual aspect.
Council Tax Band: D
Tenure: Freehold
The plot comprises of an existing 1930's bungalow with what we understand to be a 1970's two storey extension creating a home of approximately 1400ft2. There are numerous different outbuildings in various states of repair including an old Kiln from which the plot derives its name. This property and plot has been in single family ownership for many generations making this one of the rarest of opportunities.
The true value in this plot is likely to be in its potential for development and due to this it is strongly recommended to view in person. Viewings are by appointment with the agent only. The plot will be ideal for development, subject to the usual permissions and is not in a conservation area and is not a listed building.
The original 1930's bungalow features entrance hall with hardwood flooring and from which you can reach two of the originals buildings bedrooms. Further into the hall you will find a door to the more modern kitchen on one side, and a door to what would once have been the original kitchen on your right. This charming room features the original wood fired oven and pantry for the property. From here you can also reach the side door to the property along with the utility and what is now a downstairs wet room with shower, WC and pedestal hand wash basin.
The kitchen features a range of wall and floor rigid built kitchen units finished with timber fronts and a composite work top over with stainless steel sink and draining board with room for all the various white goods you might expect.
Moving through into the more modern extension you will find a more open and airy entrance hall with a downstairs WC close to the front door, a door to the main living room which is of a good size and benefits being multiple aspects. To the first floor landing which is well lit with cupboard storage, you will find a more modern family style bathroom with panelled bath with electric shower over, pedestal hand wash basin and WC. You will then also find a considerable primary bedroom with commanding views over the countryside and with room for a king-sized bed and other furniture as well as enjoying being dual aspect.
Council Tax Band: D
Tenure: Freehold
Interested in this property?
Council tax
First listed
Over a month agoEnergy Performance Certificate
Oxfordshire, OX29 8AP
Marketed by
Pattinson - South West Auction Mercantile House Kingfisher Way, Wallsend NE28 9NYPlacebuzz mortgage repayment calculator
Monthly repayment
The Est. Mortgage is for a 25 years repayment mortgage based on a 10% deposit and a 5.5% annual interest. It is only intended as a guide. Make sure you obtain accurate figures from your lender before committing to any mortgage. Your home may be repossessed if you do not keep up repayments on a mortgage.
Oxfordshire, OX29 8AP - Streetview
DISCLAIMER: Property descriptions and related information displayed on this page are marketing materials provided by Pattinson - South West Auction. Placebuzz does not warrant or accept any responsibility for the accuracy or completeness of the property descriptions or related information provided here and they do not constitute property particulars. Please contact Pattinson - South West Auction for full details and further information.



















