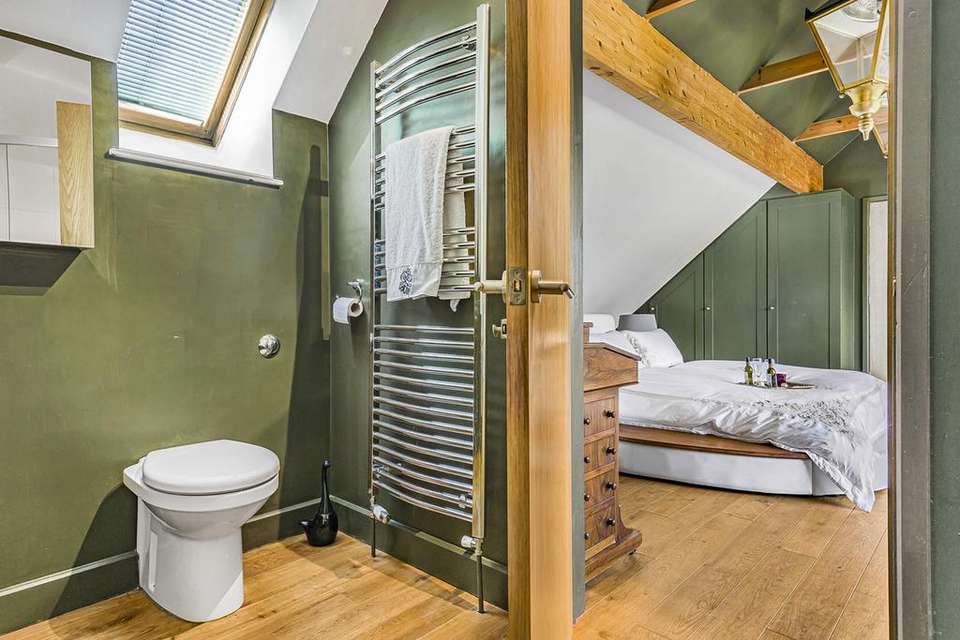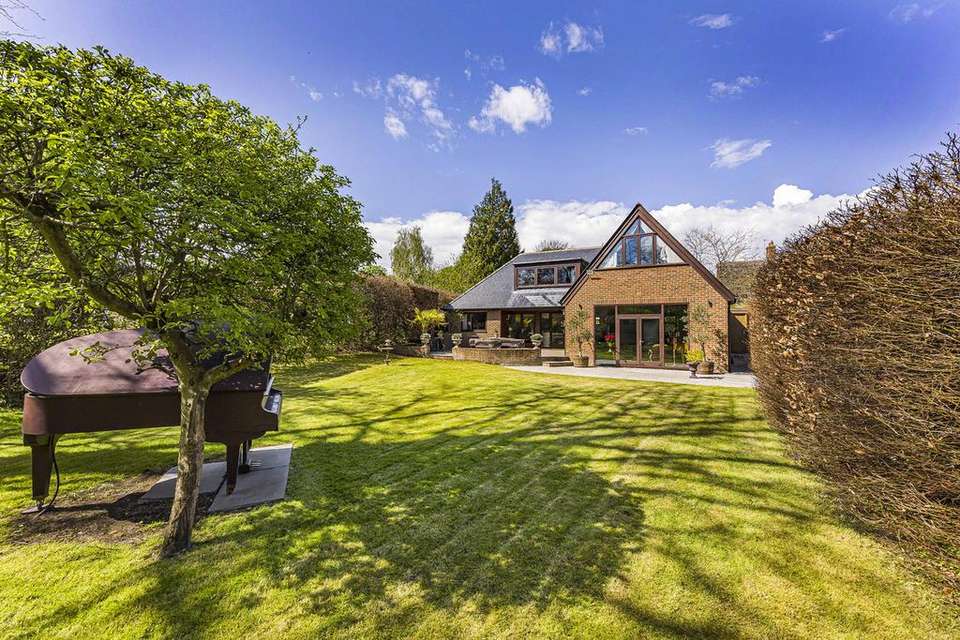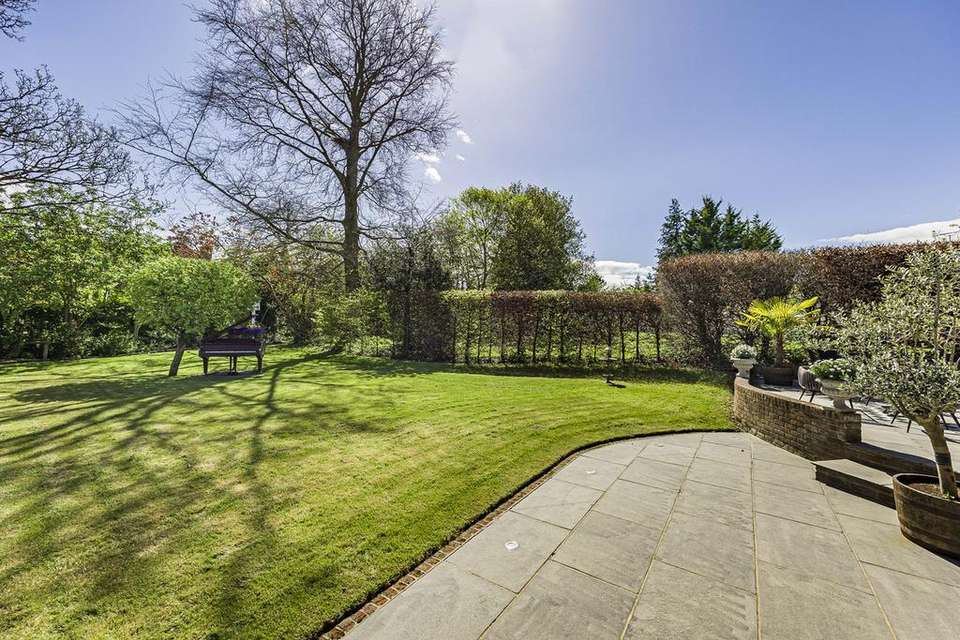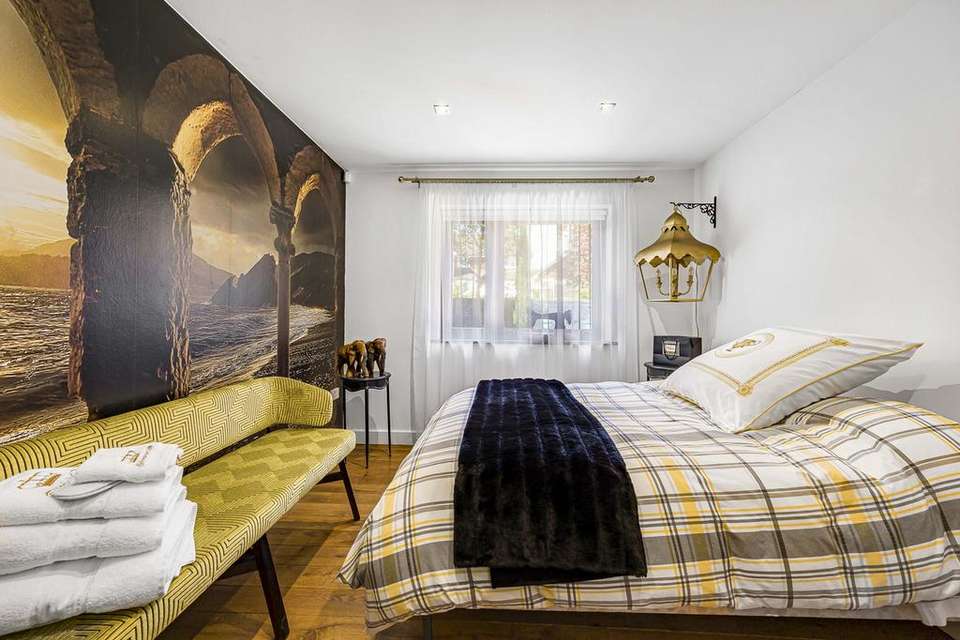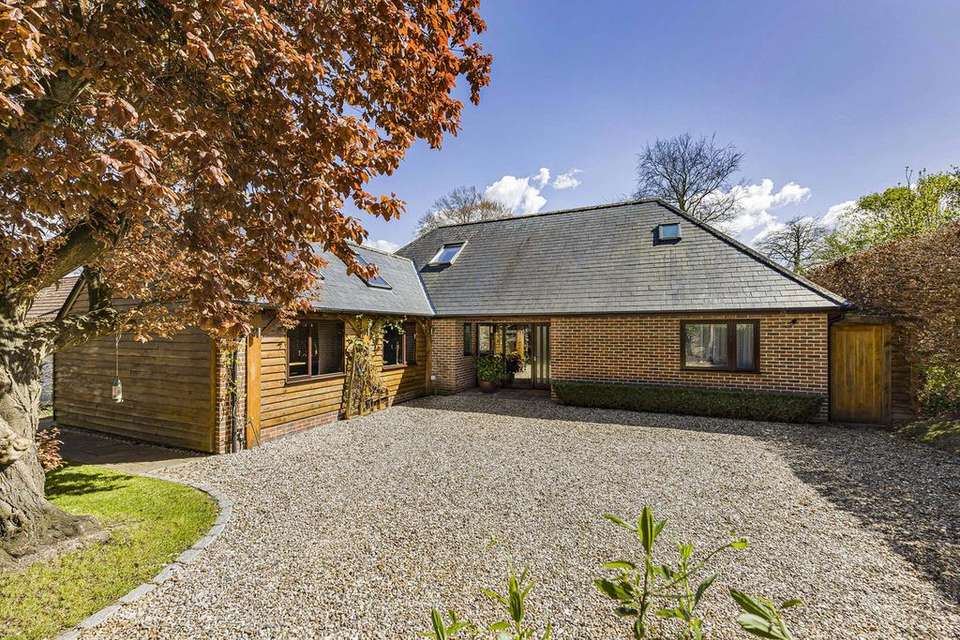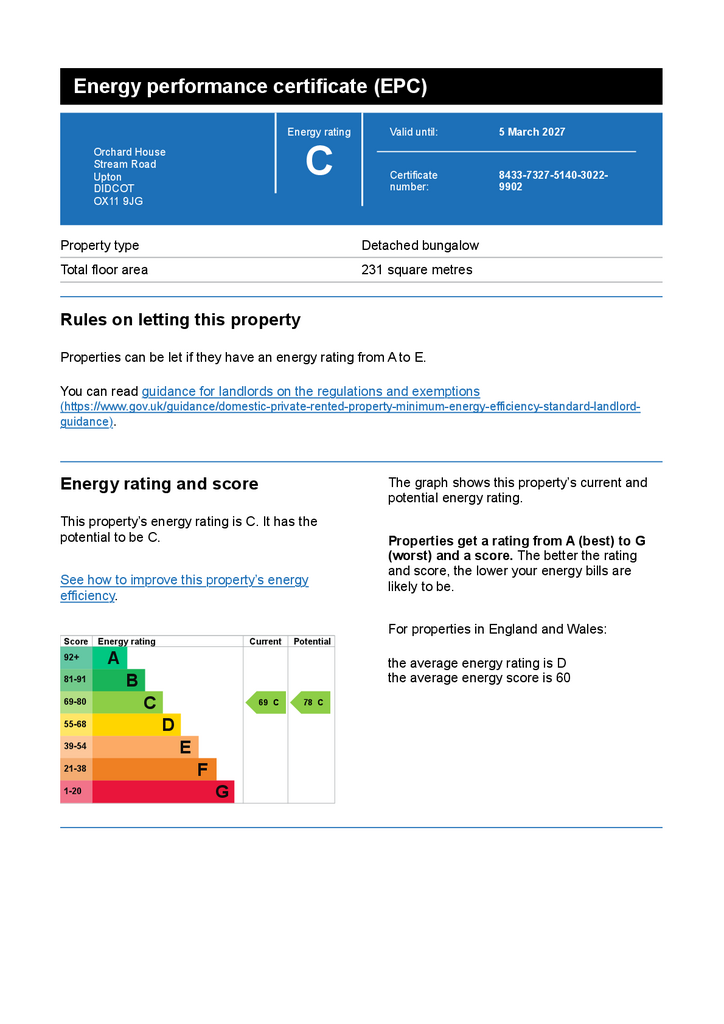4 bedroom detached house for sale
Upton, OX11detached house
bedrooms
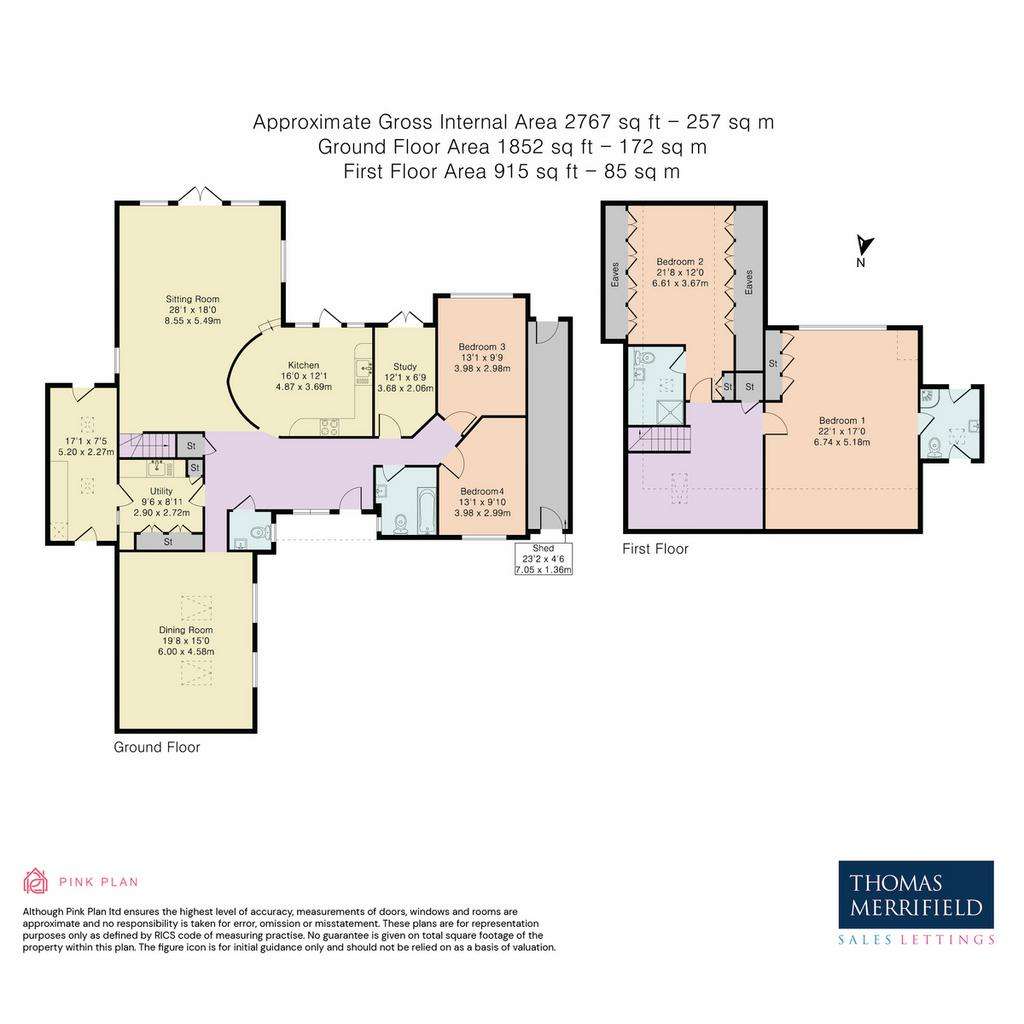
Property photos




+31
Property description
Offering 2700sq ft of luxuriously appointed accommodation is this very unique and quite outstanding four double bedroom, three bathroom detached home with large private garden located on this quintessential village lane in the heart of Upton village. Positioned in a tranquil setting with slow running stream to the rear and some particularly notable sales features including a 20ft vaulted dining room, chefs kitchen, and 28ft lounge overlooking the garden. This exceptionally finished home has some very interesting design aspects and is offered for sale with no onward chain. The property comprises large entrance hall with wooden flooring, cloakroom, magnificent dining room of particular scale with vaulted ceiling & bar area, utility room, kitchenette/chefs kitchen, steps down to a large lounge overlooking the garden, kitchen-breakfast room, study, bathroom and two double bedrooms. On the first floor a large landing gives access to a guest bedroom with en-suite, and a very large principal suite with a lovely view of the garden and en-suite shower room. To the front of the home; there is a gated gravel driveway with parking for multiple vehicles. Finally, to the rear; there is a beautiful lawned garden with stream at the rear, shed, large patio and fountain. For the finish, size and garden to be fully appreciated; the property must be viewed.
Upton is a small village of approximately 170 houses within the Vale of the White Horse in Oxfordshire. The village lies on a spring line on the edge of the North Wessex Downs, designated in 1972 as an Area of Outstanding Natural Beauty, between the villages of Blewbury, East and West Hagbourne, Harwell and Chilton. Upton has a village hall and children's playground, both sited within a large recreation ground. There are plenty of active community groups, such as a Wine Club. Upton benefits from being conveniently located with good commuter links both via road (A34 / M4) and rail (Didcot mainline is a short drive approximately 3 miles).
Some material information to note: Oil fired central heating. Mains water, mains electrics, mains drains. The property has private driveway parking. Offcom checker indicates standard to superfast broadband is available at this postcode with the possible exception of ultrafast. Offcom checker indicates mobile availability and mobile data is available with all major providers at this postcode; with the possible exception with three. The government portal generally highlights this as a medium risk area for flooding. We are not aware of any planning permissions in place which would negatively affect the property. Details of any covenants or easements are available on request from the estate agent.
Upton is a small village of approximately 170 houses within the Vale of the White Horse in Oxfordshire. The village lies on a spring line on the edge of the North Wessex Downs, designated in 1972 as an Area of Outstanding Natural Beauty, between the villages of Blewbury, East and West Hagbourne, Harwell and Chilton. Upton has a village hall and children's playground, both sited within a large recreation ground. There are plenty of active community groups, such as a Wine Club. Upton benefits from being conveniently located with good commuter links both via road (A34 / M4) and rail (Didcot mainline is a short drive approximately 3 miles).
Some material information to note: Oil fired central heating. Mains water, mains electrics, mains drains. The property has private driveway parking. Offcom checker indicates standard to superfast broadband is available at this postcode with the possible exception of ultrafast. Offcom checker indicates mobile availability and mobile data is available with all major providers at this postcode; with the possible exception with three. The government portal generally highlights this as a medium risk area for flooding. We are not aware of any planning permissions in place which would negatively affect the property. Details of any covenants or easements are available on request from the estate agent.
Interested in this property?
Council tax
First listed
Last weekEnergy Performance Certificate
Upton, OX11
Marketed by
Thomas Merrifield - Didcot 103 Broadway Didcot, Oxon OX11 8ALCall agent on 01235 813777
Placebuzz mortgage repayment calculator
Monthly repayment
The Est. Mortgage is for a 25 years repayment mortgage based on a 10% deposit and a 5.5% annual interest. It is only intended as a guide. Make sure you obtain accurate figures from your lender before committing to any mortgage. Your home may be repossessed if you do not keep up repayments on a mortgage.
Upton, OX11 - Streetview
DISCLAIMER: Property descriptions and related information displayed on this page are marketing materials provided by Thomas Merrifield - Didcot. Placebuzz does not warrant or accept any responsibility for the accuracy or completeness of the property descriptions or related information provided here and they do not constitute property particulars. Please contact Thomas Merrifield - Didcot for full details and further information.








