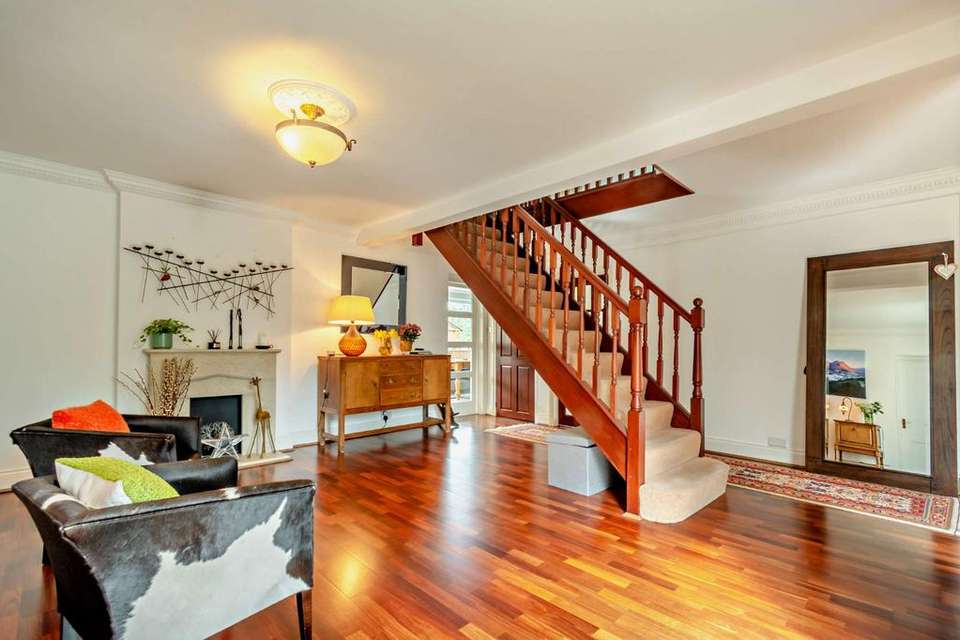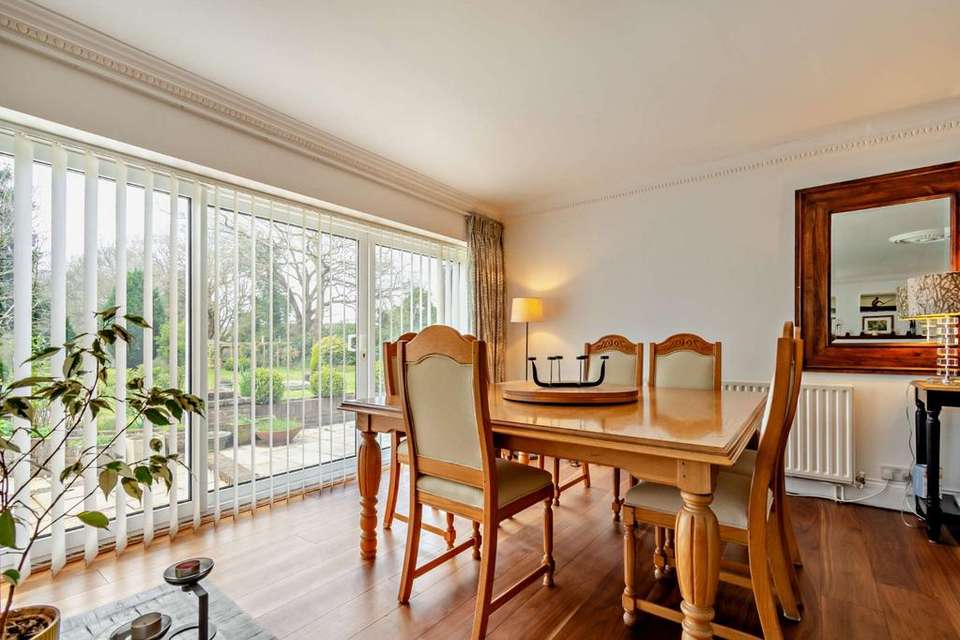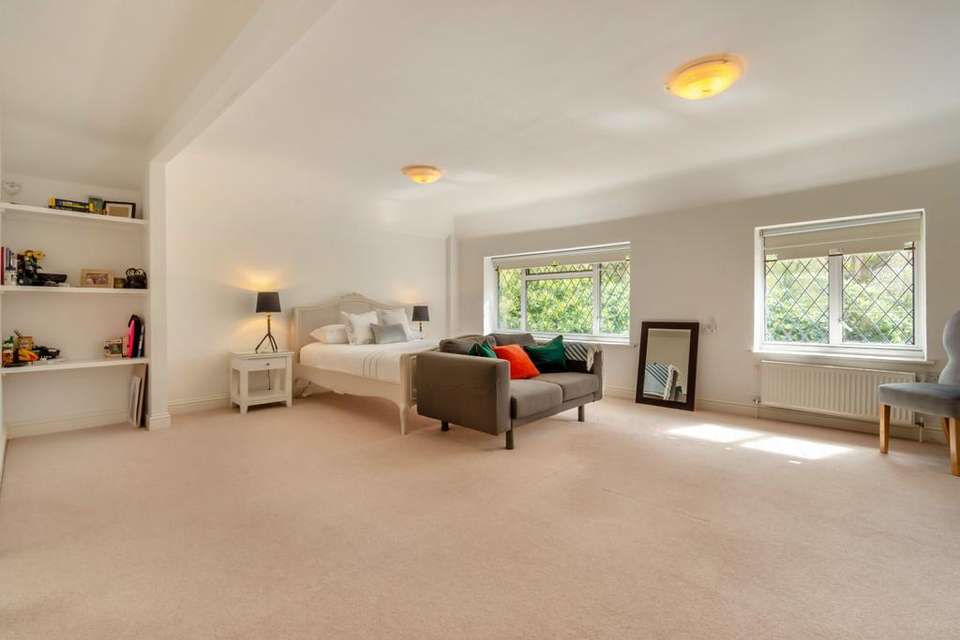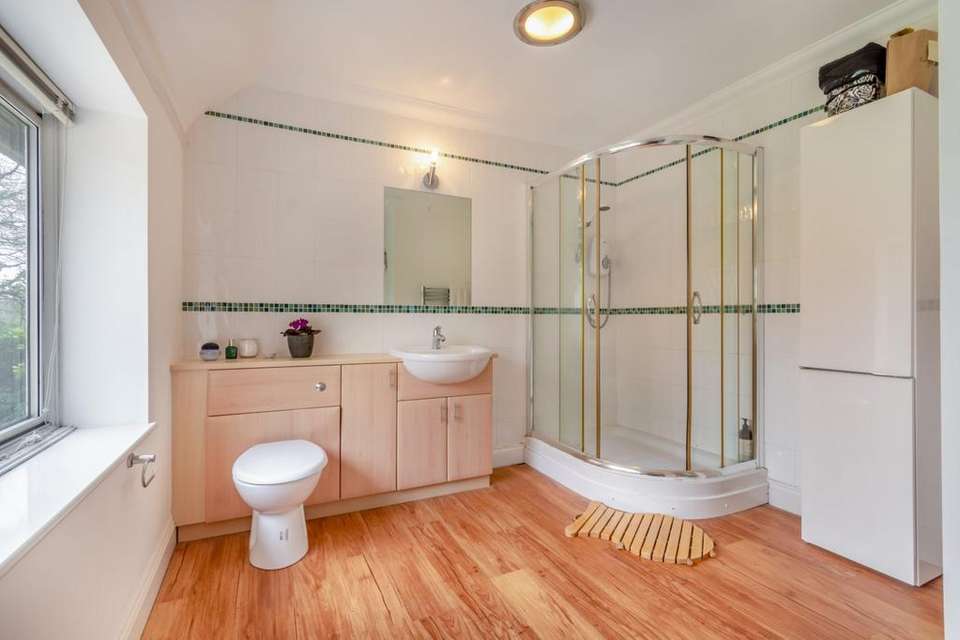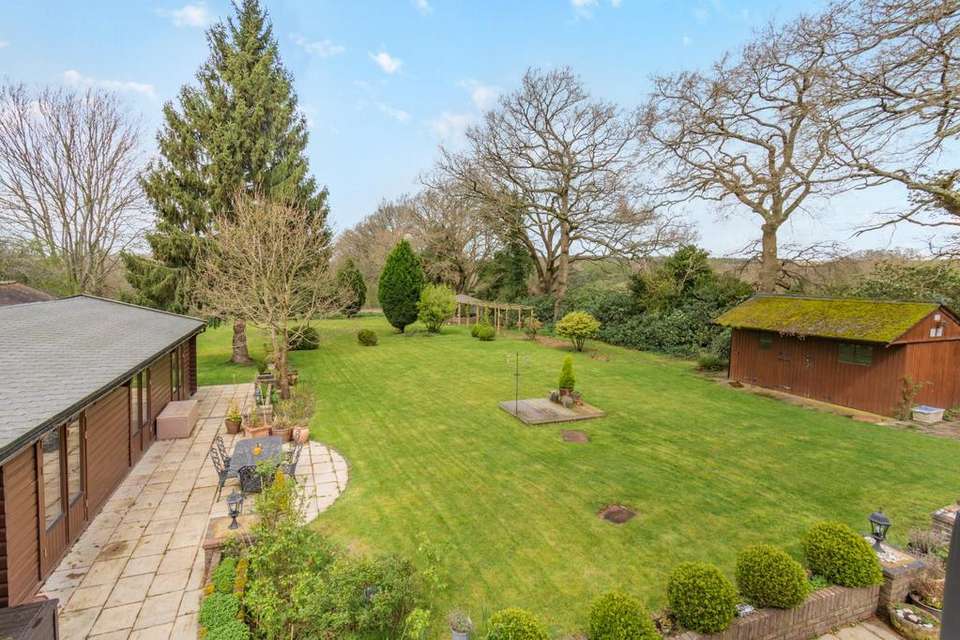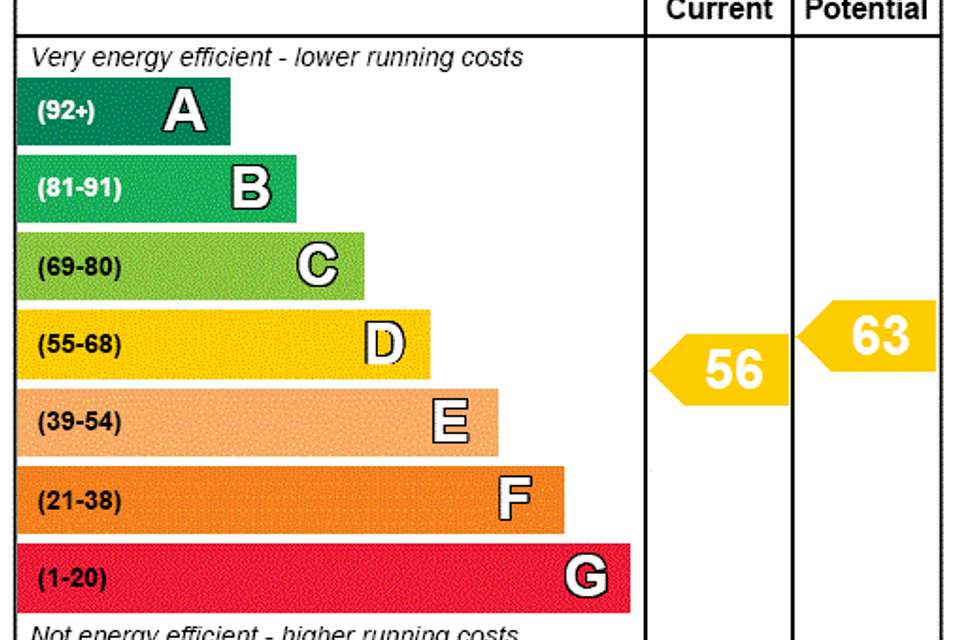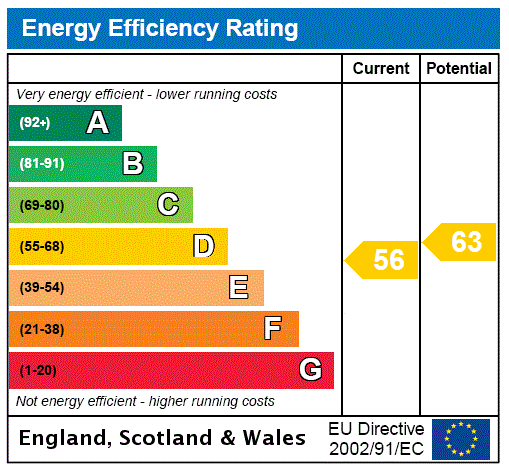6 bedroom detached house for sale
Horsham, West Sussexdetached house
bedrooms
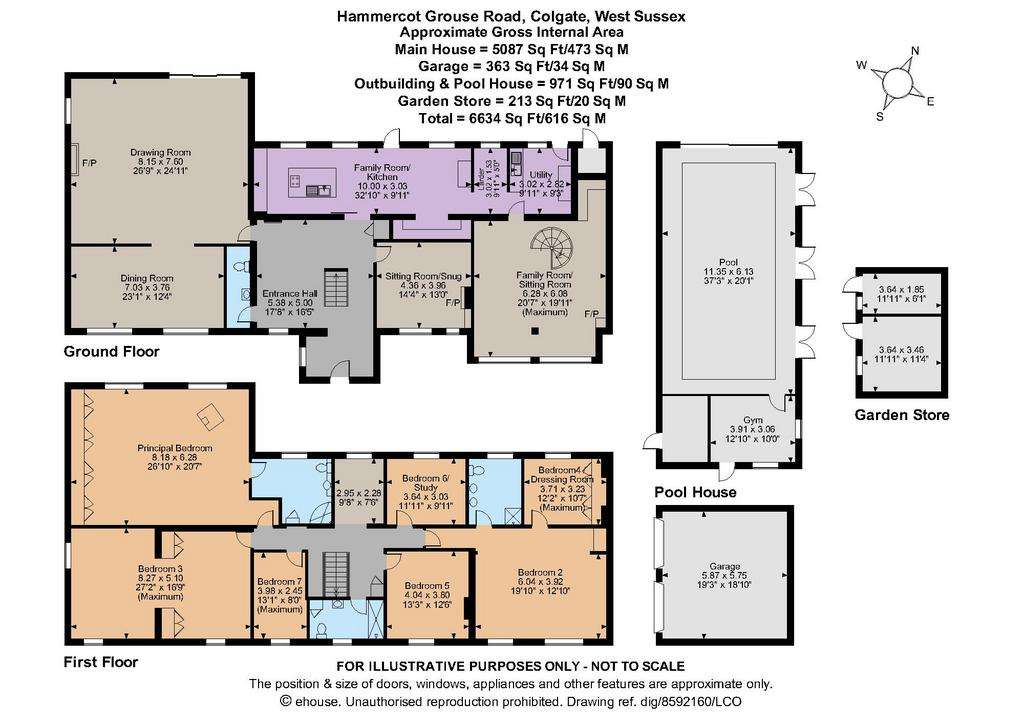
Property photos

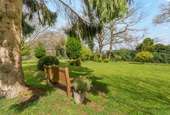


+20
Property description
With an attractive, pastel painted façade and pretty latticed windows, Hammercot offers over 5,000 sq. ft of beautifully presented accommodation, providing a light-filled and versatile family home perfectly suited to modern lifestyles. Spacious rooms afford an airy living environment, with the warm hues of wood floor covering providing practicality and cohesion across much of the accommodation. Giving prominence to a central staircase, the roomy entrance hallway provides access into the reception areas which comprise an elegant drawing room with glazed doors linking to the garden, an adjoining formal dining setting, a relaxed snug and a bright family room with concealed spiral steps leading down to a wine cellar. With a pleasing outlook over the rear garden, the kitchen/breakfast room has a contemporary ambience, with sleek cabinetry in dark colour tone, and an island unit, whilst ancillary space is provided by the adjacent larder and utility room.
On the first floor, the collection of individual spaces offer an elevated outlook over the surrounding terrain and provide seven rooms along with a modern, family shower room. The principal bedroom provides a palatial retreat, with a wall of wardrobe storage and a vast en suite shower room, whilst the generous, second en suite bedroom has an adjoining dressing room.
The property benefits from a peaceful, countryside position with pillared walls marking the entry gates to a private lane which gives access onto a paved driveway. Pretty, brick-edged planted beds and climbing shrubs create an attractive frontage to the home and to the rear, there are far reaching views beyond the plot to enjoy. A large, paved terrace provides an al fresco setting to dine and relax with the paving extending to the outside area adjoining the pool house. Swathes of lawn are interspersed with specimen trees, mature shrubs and topiary evergreens, with majestic, aged trees offering dappled shade to seating settings within the grounds. In all the gardens and paddocks extend to 10.5 acres.
Colgate is a small rural village situated between the towns of Crawley and Horsham, with local amenities including a primary school and a public house. The market town of Horsham provides a comprehensive range of shopping. Leisure and recreational facilities are provided at Horsham Golf, Sports and Football Clubs, Horsham Park and Pavilions Leisure Centre and The Capitol, a multi-purpose arts venue. The mainline station at Horsham has services to London Victoria, Peterborough, Portsmouth and Southampton and for road users there is easy access to the A23, which links to the M25 for onward journeys via the major road networks. Well-regarded schooling in the vicinity includes Millais Girls and Forest Boys Schools, Tanbridge, Handcross Park, Christ’s Hospital and Farlington School.
On the first floor, the collection of individual spaces offer an elevated outlook over the surrounding terrain and provide seven rooms along with a modern, family shower room. The principal bedroom provides a palatial retreat, with a wall of wardrobe storage and a vast en suite shower room, whilst the generous, second en suite bedroom has an adjoining dressing room.
The property benefits from a peaceful, countryside position with pillared walls marking the entry gates to a private lane which gives access onto a paved driveway. Pretty, brick-edged planted beds and climbing shrubs create an attractive frontage to the home and to the rear, there are far reaching views beyond the plot to enjoy. A large, paved terrace provides an al fresco setting to dine and relax with the paving extending to the outside area adjoining the pool house. Swathes of lawn are interspersed with specimen trees, mature shrubs and topiary evergreens, with majestic, aged trees offering dappled shade to seating settings within the grounds. In all the gardens and paddocks extend to 10.5 acres.
Colgate is a small rural village situated between the towns of Crawley and Horsham, with local amenities including a primary school and a public house. The market town of Horsham provides a comprehensive range of shopping. Leisure and recreational facilities are provided at Horsham Golf, Sports and Football Clubs, Horsham Park and Pavilions Leisure Centre and The Capitol, a multi-purpose arts venue. The mainline station at Horsham has services to London Victoria, Peterborough, Portsmouth and Southampton and for road users there is easy access to the A23, which links to the M25 for onward journeys via the major road networks. Well-regarded schooling in the vicinity includes Millais Girls and Forest Boys Schools, Tanbridge, Handcross Park, Christ’s Hospital and Farlington School.
Interested in this property?
Council tax
First listed
2 weeks agoEnergy Performance Certificate
Horsham, West Sussex
Marketed by
Strutt & Parker - Horsham Somerset House, 222 High Street Guildford GU1 3JDCall agent on 01403 246790
Placebuzz mortgage repayment calculator
Monthly repayment
The Est. Mortgage is for a 25 years repayment mortgage based on a 10% deposit and a 5.5% annual interest. It is only intended as a guide. Make sure you obtain accurate figures from your lender before committing to any mortgage. Your home may be repossessed if you do not keep up repayments on a mortgage.
Horsham, West Sussex - Streetview
DISCLAIMER: Property descriptions and related information displayed on this page are marketing materials provided by Strutt & Parker - Horsham. Placebuzz does not warrant or accept any responsibility for the accuracy or completeness of the property descriptions or related information provided here and they do not constitute property particulars. Please contact Strutt & Parker - Horsham for full details and further information.




