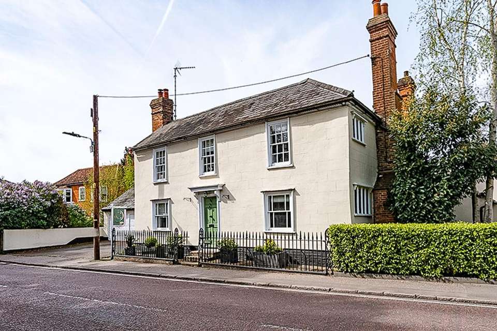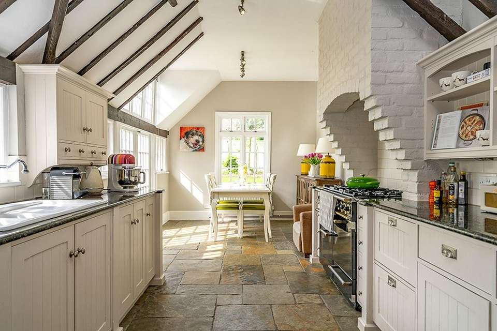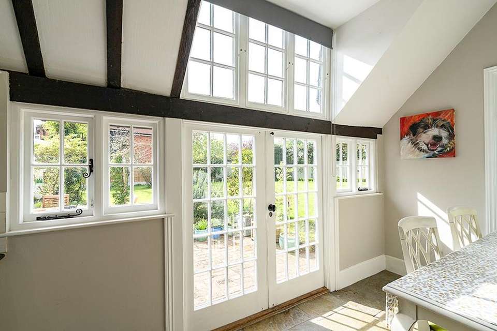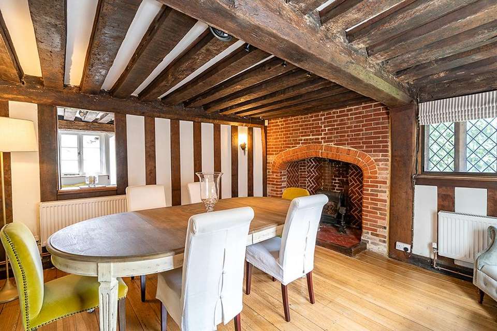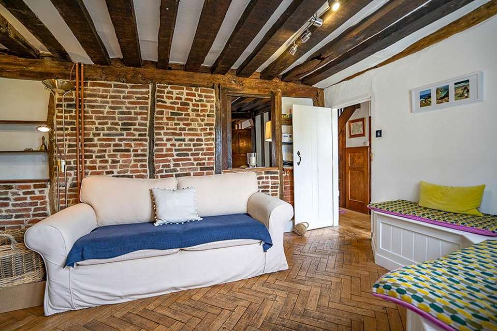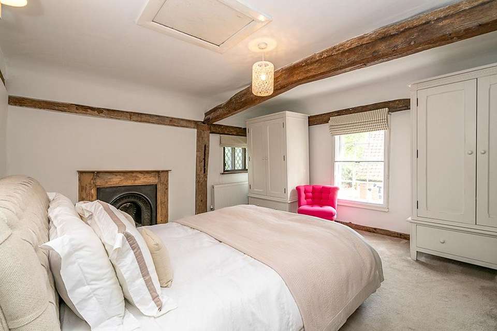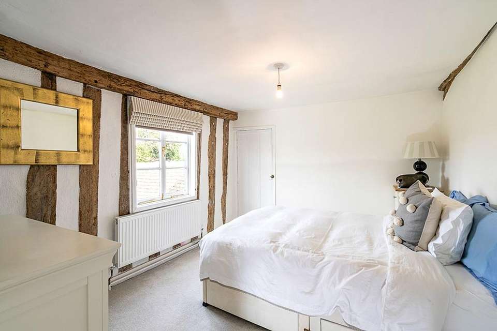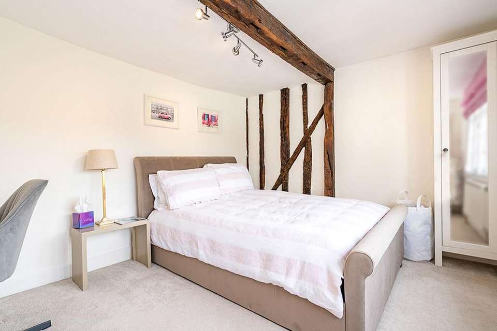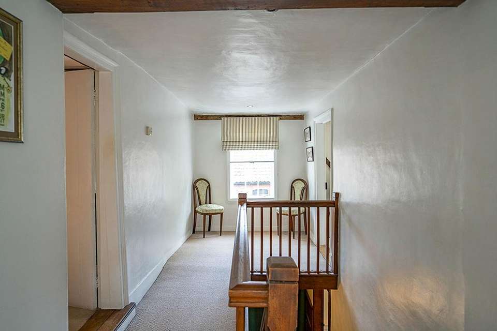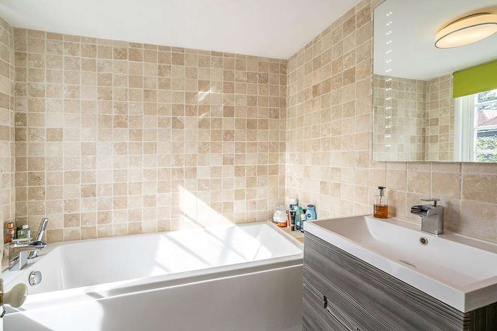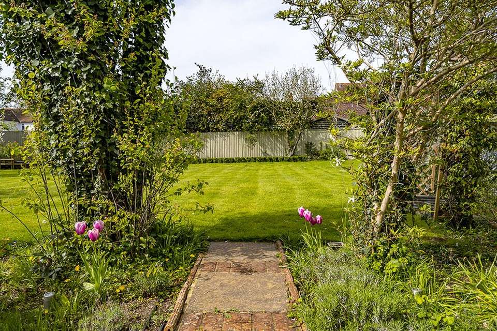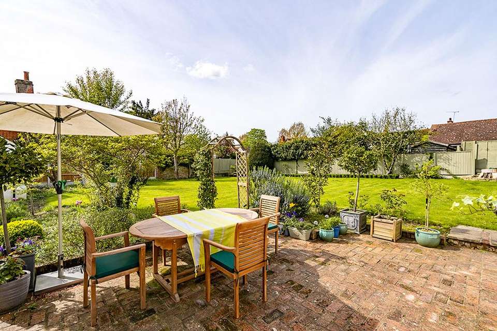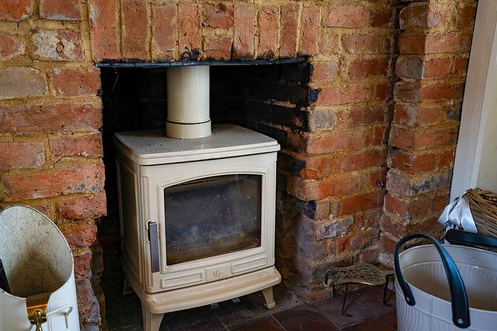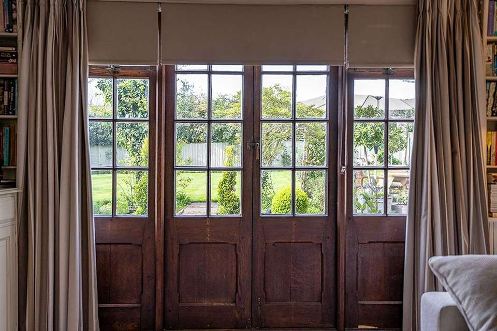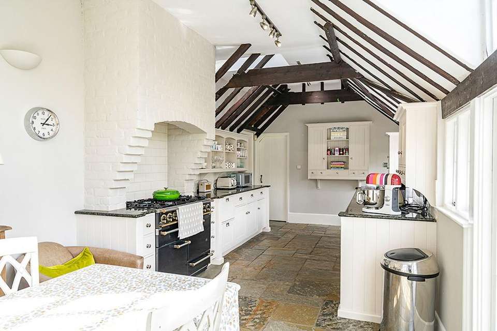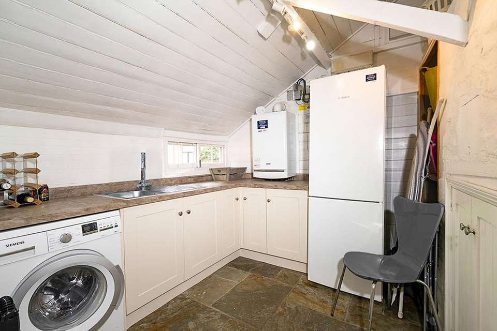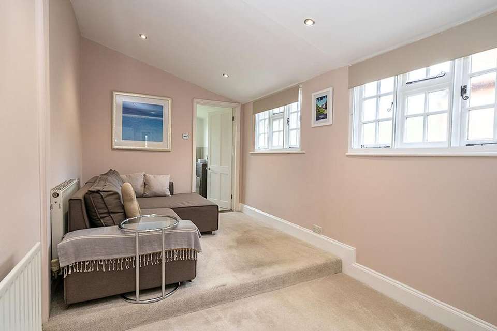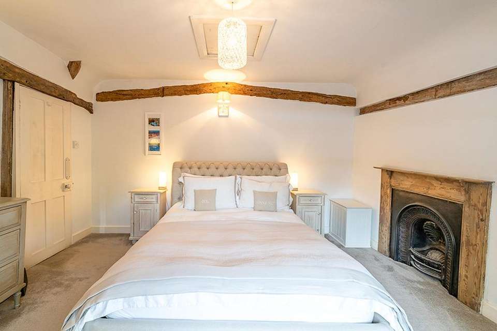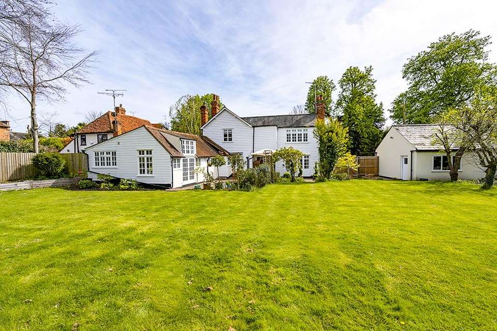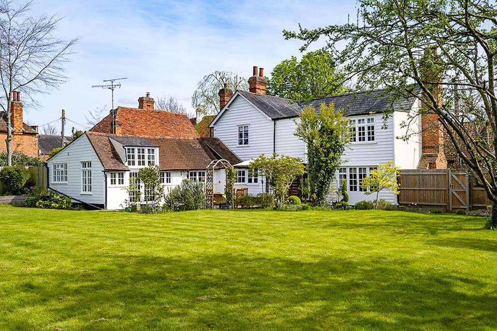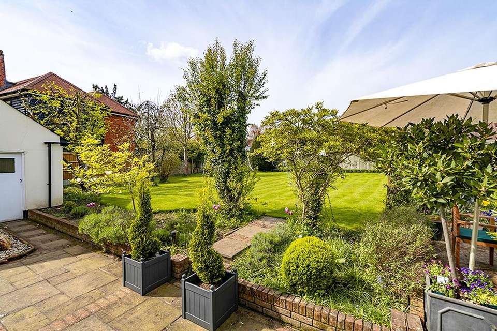4 bedroom detached house for sale
Stock, Ingatestone CM4detached house
bedrooms
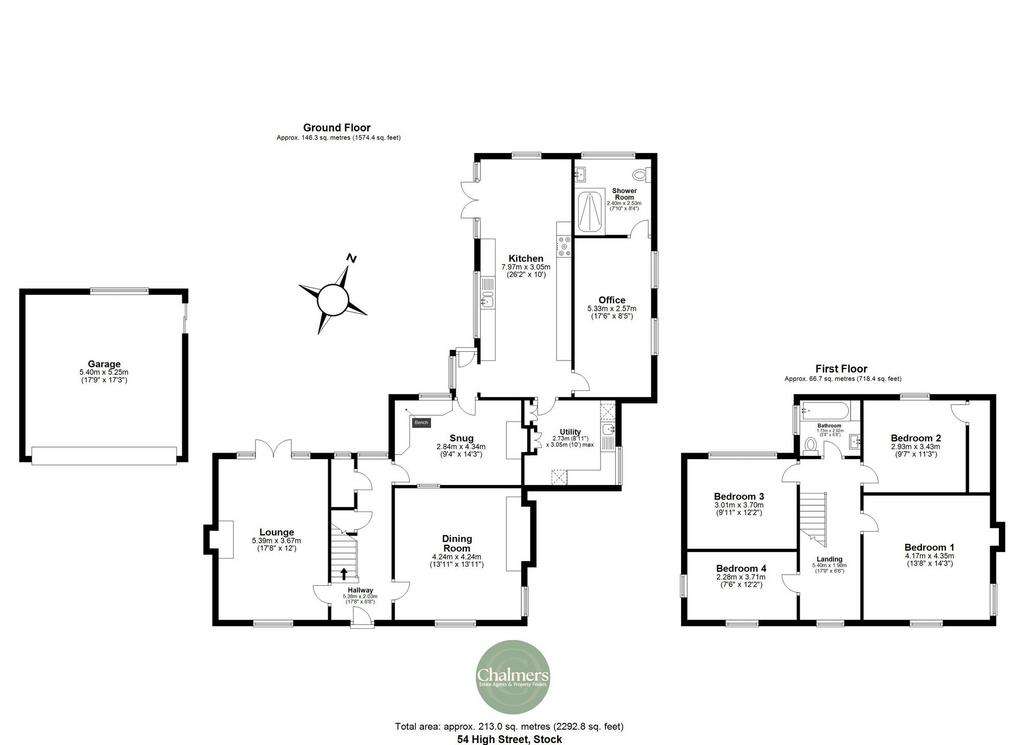
Property photos

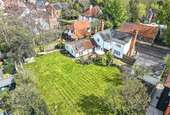

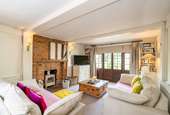
+23
Property description
Located in the centre of the village, this absolute gem of a property is a detached Grade II Listed period home thought to date back to the 15th Century. Steeped in history, the house is believed to have been extended in the 17th Century and again in the 1960’s, with careful preservation of its period features, which is what makes this home so wonderfully unique. There’s a palpable feeling of walking through time as you pass from room to room… and oh, to hear the stories which must lie in the walls of this handsome house!The beams, the fireplaces, the lattice windows, the doors, the list goes on… there’s so much character in this house, you can’t help but fall in love with it. Imagine winter here - its ‘just gorgeous at Christmastime’ say the current owners. And if the house itself isn’t enough, how about a lovely large garden which is in no way overlooked and ‘amazing for summer parties or for children to play where they can easily be seen from almost everywhere in the house’ and ‘the sun is in the garden all day’ (also from the current owners).A beautifully proportioned home where the dining room has a huge open brick fireplace - imagine a mistletoe garland and Christmas stockings hanging up - exposed beams and an open ‘window’ through to the snug behind. The walls of the lounge are part panelled, an original fireplace with working log burner, part glazed patio doors lead out to the entertaining area of the patio in the rear garden. Heavy old doors lead from both rooms to the hallway where a fully glazed window looks out to the patio and a further door leads to the snug where another lovely fireplace is the focal point of the room, with original brickwork and a lovely built in window seat with storage under. The snug leads to the kitchen which is a wonderfully light, granite floored room with lots of space for a kitchen table and chairs and an almost fully glazed window wall with doors to the patio outside.Also on the ground floor is a generously sized shower room installed by the current owner, another reception room which could be used as a play room, office or gym and a recently refurbished generously sized utility room which has some super cute original cupboards and windows to the side of the front garden.Equally as charming, upstairs has all the uniqueness of the ground floor with four double bedrooms full of character - beams, fireplaces, lattice windows, exposed brickwork - and a recently replaced family bathroom. The bedrooms all come off a light and airy landing.The current owners, and their predecessors, have loved living in this fabulous house. Somehow it’s a little grand yet cosy, quirky yet practical, a party house but also a homely house. All it needs is a new family to love it and make it their home.
EPC Rating: E
EPC Rating: E
Interested in this property?
Council tax
First listed
3 weeks agoStock, Ingatestone CM4
Marketed by
Chalmers Agency - Stock 38 High Street Stock, Essex CM4 9BWPlacebuzz mortgage repayment calculator
Monthly repayment
The Est. Mortgage is for a 25 years repayment mortgage based on a 10% deposit and a 5.5% annual interest. It is only intended as a guide. Make sure you obtain accurate figures from your lender before committing to any mortgage. Your home may be repossessed if you do not keep up repayments on a mortgage.
Stock, Ingatestone CM4 - Streetview
DISCLAIMER: Property descriptions and related information displayed on this page are marketing materials provided by Chalmers Agency - Stock. Placebuzz does not warrant or accept any responsibility for the accuracy or completeness of the property descriptions or related information provided here and they do not constitute property particulars. Please contact Chalmers Agency - Stock for full details and further information.



