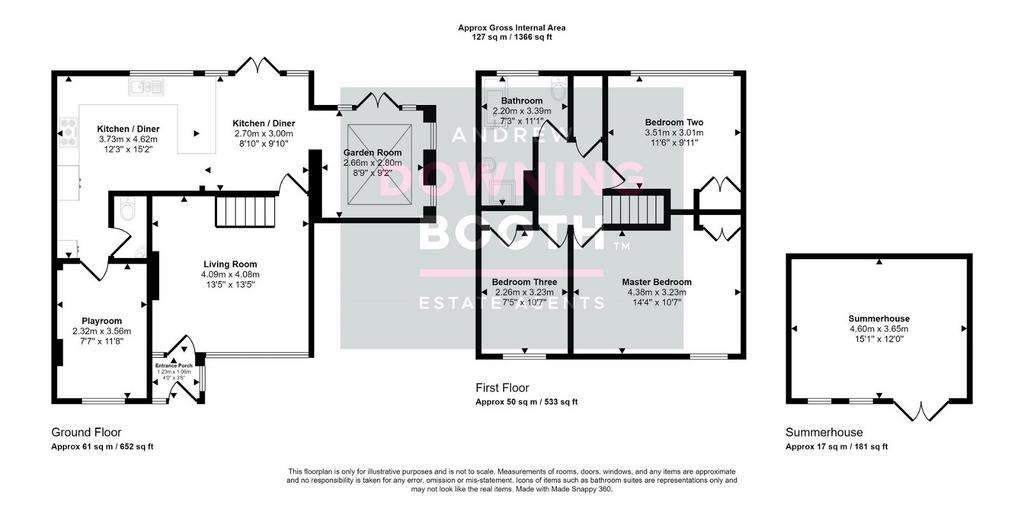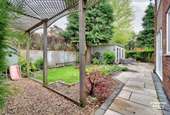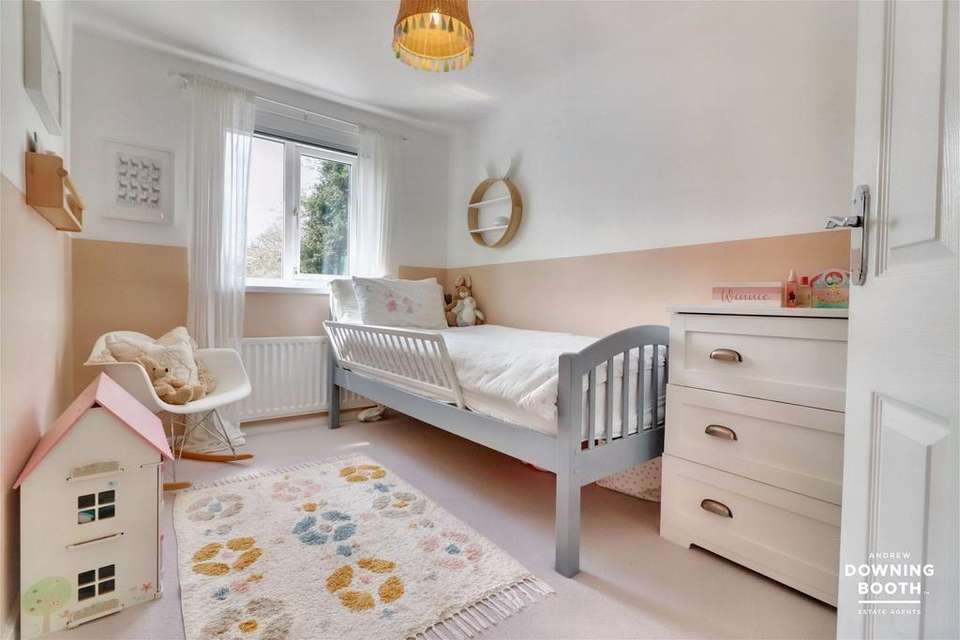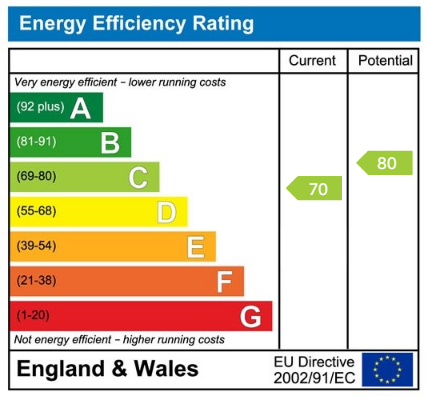3 bedroom end of terrace house for sale
Babbington Close, Lichfield WS14terraced house
bedrooms

Property photos




+28
Property description
A rare opportunity to acquire a beautifully presented and desirably located three bedroom home, nestling in the picturesque village of Whittington. This impressive end-of-terrace property in Babbington Close comes to the market with plenty of attractive features, from the flexible and generous choice of living space, to the very private garden with its own summerhouse. Whittington is always incredibly sought after and it's no wonder as to why, with scenic surrounding countryside, highly rated schools, very easy access to Lichfield and other surrounding areas and the Birmingham and Fazeley canal just a short distance away. The accommodation is set across two floors, with an entrance porch, living room, stunning kitchen/diner, garden room, playroom and guest WC all to the ground floor, whilst the three good size bedrooms and tasteful bathroom occupy the first floor. A gravelled driveway is coupled with a fabulous rear garden that boasts a flexible summerhouse to complete the property's exterior. Properties in Whittington tend to generate significant interest, so to combine this with the extensive list of fantastic features that the property itself is offering, we can only advise booking in a viewing at your earliest convenience.Entrance PorchA front facing double glazed composite door sits between front and side facing UPVC double glazed windows and opens to an entrance porch, fitted with a tiled floor and painted exposed brick to the walls. Living Room - 4.09m x 4.08m (13'5" x 13'4")A fabulous living room is fitted with a front facing UPVC double glazed window with made-to-measure contemporary fitted shutters. There is also a contemporary wall mounted anthracite radiator, wood effect flooring and a media wall with recesses for both a TV and ornaments. A staircase leads up to the first floor accommodation. Open Plan Kitchen-DinerA wonderful part of the home, the open-plan kitchen/diner consists of the following:Kitchen - 3.73m x 4.62m (12'2" x 15'1")A very attractive and naturally bright kitchen is fitted with a range of matching base cabinets and wall units whilst a one-and-a-half bowl sink with chrome mixer tap is set into the wood effect work surface with a tiled splashback. There is a range of integrated appliances, including a dishwasher, washing machine, tumble-dryer, double oven and five ring gas hob with extractor hood above whilst there is also space for an American style refrigerator/freezer. The room is fitted with a radiator, recessed ceiling spotlights and rear facing UPVC double glazed window whilst the wood effect flooring continues through from the dining area. Dining Room - 2.7m x 3m (8'10" x 9'10")The dining area is fitted with rear facing UPVC double glazed windows that sit either side of UPVC double glazed French doors leading out to the garden. There is also a wood effect flooring and a contemporary wall mounted radiator. A recess leads through to the garden room. Play Room - 2.32m x 3.56m (7'7" x 11'8")Accessed off the kitchen, yet another living space is fitted with a radiator, wood effect flooring, recessed ceiling spotlights and a front facing UPVC double glazed window. Guest WCThe guest WC is fitted with a low level flush WC, wall mounted wash-hand basin with with chrome mixer tap and a wall mounted chrome heated towel rail. There is also a tiled floor. Garden Room - 2.66m x 2.8m (8'8" x 9'2")A fabulous garden room is fitted with a range of side and rear facing UPVC double glazed windows as well as rear facing UPVC double glazed French doors leading out to the garden. There is also a UPVC double glazed roof, allowing plenty of natural light to flood the room. There is also a wood effect flooring, recessed ceiling spotlights. First floor landingA staircase leads up to the first floor landing, fitted with a very large built in storage cupboard and loft access hatch. Master Bedroom - 4.38m x 3.23m (14'4" x 10'7")A very spacious Master bedroom is fitted with a built in wardrobes, radiator and front facing UPVC double glazed window. Bedroom Two - 3.51m x 3.01m (11'6" x 9'10")A second generous double bedroom is fitted with a built in wardrobe, radiator and rear facing UPVC double glazed window. Bedroom Three - 2.26m x 3.23m (7'4" x 10'7")By no means a box room, bedroom three is fitted with a built in wardrobe, radiator and front facing UPVC double glazed window. Bathroom - 2.2m x 3.39m (7'2" x 11'1")A stunning contemporary bathroom is fitted with a white four piece suite, including a low level flush WC, pedestal wash-hand basin with chrome mixer tap, panelled bath also with chrome mixer tap and a shower enclosure with both a rainfall style shower and separate showerhead attachment. There is also a wall mounted chrome heated towel rail, recessed ceiling spotlights, a rear facing UPVC double glazed window and both fully tiled walls and flooring. ExteriorThe property sits on an attractive plot, with a gravelled driveway to the frontage providing off road parking. A gate opens down one side to provide access to and from the rear garden. To the rear is a fabulous and extremely private rear garden, boasting various raised shrub beds and ornamental trees whilst a generous slab paved patio spans the entire width of the plot with a lawn beyond. Mature shrubs and gravelled beds sit to the lawn’s perimeters, with useful garden sheds sitting to two of the far corners of the garden. Also to one of the far corners is an artificial lawn and a raised timber-decked seating area with a metal pergola providing cover. The garden also benefits from external lighting and power, whilst sitting between the two lawns is one of the highlights of the home, the summerhouse. Summerhouse - 4.6m x 3.65m (15'1" x 11'11")A wonderful summerhouse provides plenty of opportunity for an additional living space, home office or home gym, fitted with lighting, power, a wood effect flooring, heating and two front facing double glazed windows whilst front facing double glazed doors provide access. ServicesWe understand the property to be connected to mains gas, electricity, water and drainage.
Council tax
First listed
2 weeks agoEnergy Performance Certificate
Babbington Close, Lichfield WS14
Placebuzz mortgage repayment calculator
Monthly repayment
The Est. Mortgage is for a 25 years repayment mortgage based on a 10% deposit and a 5.5% annual interest. It is only intended as a guide. Make sure you obtain accurate figures from your lender before committing to any mortgage. Your home may be repossessed if you do not keep up repayments on a mortgage.
Babbington Close, Lichfield WS14 - Streetview
DISCLAIMER: Property descriptions and related information displayed on this page are marketing materials provided by Andrew Downing Booth Estate Agents - Lichfield. Placebuzz does not warrant or accept any responsibility for the accuracy or completeness of the property descriptions or related information provided here and they do not constitute property particulars. Please contact Andrew Downing Booth Estate Agents - Lichfield for full details and further information.

































