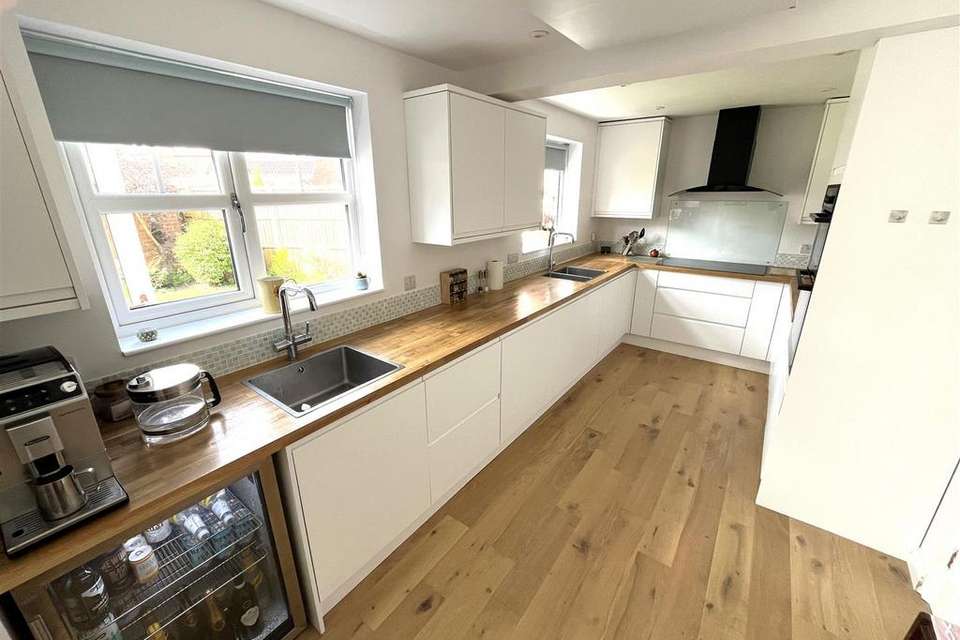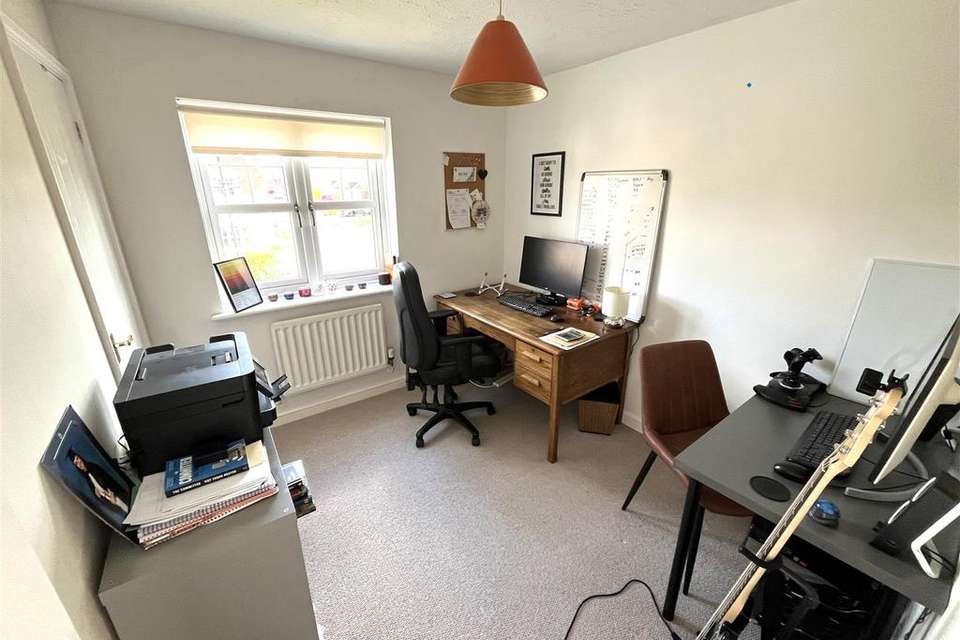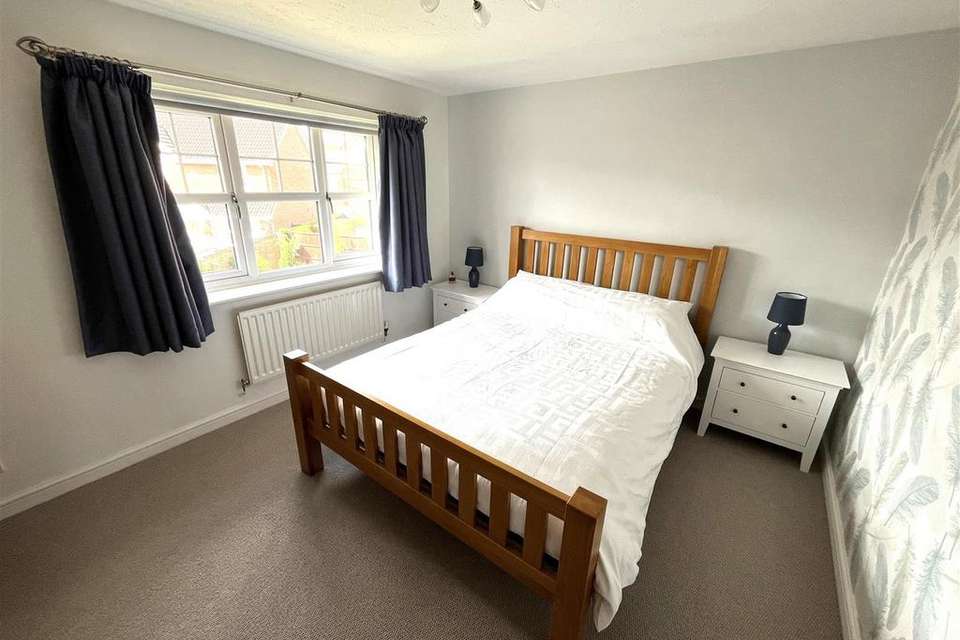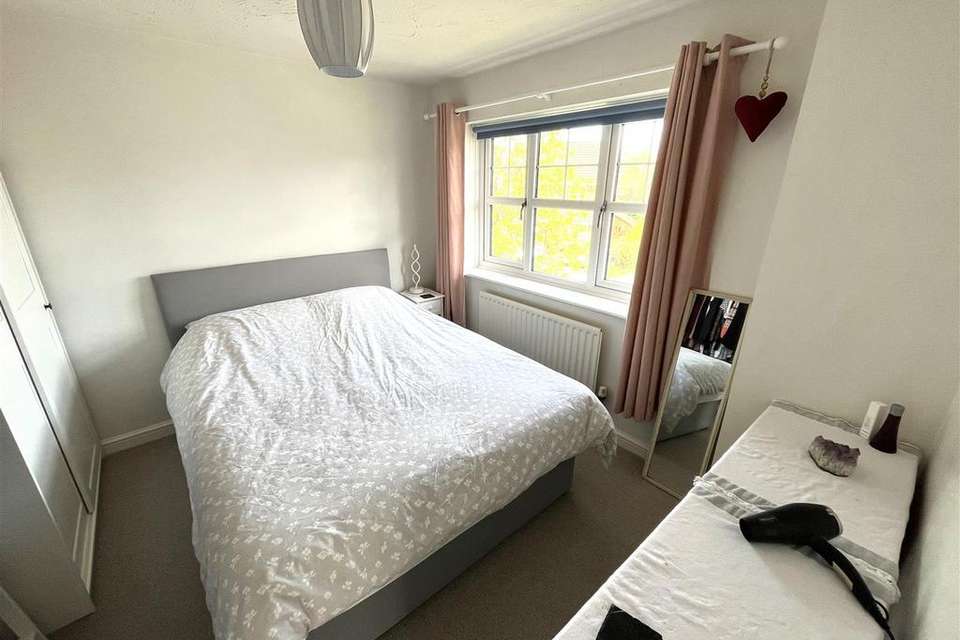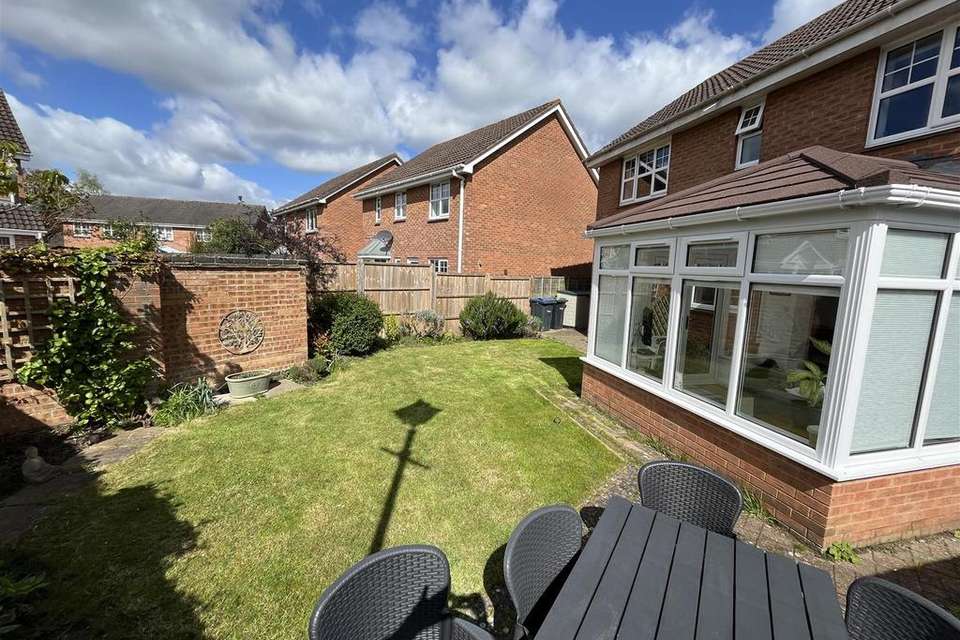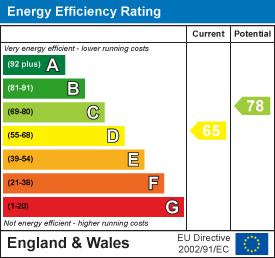4 bedroom detached house for sale
Sutherland Crescent, Chippenhamdetached house
bedrooms
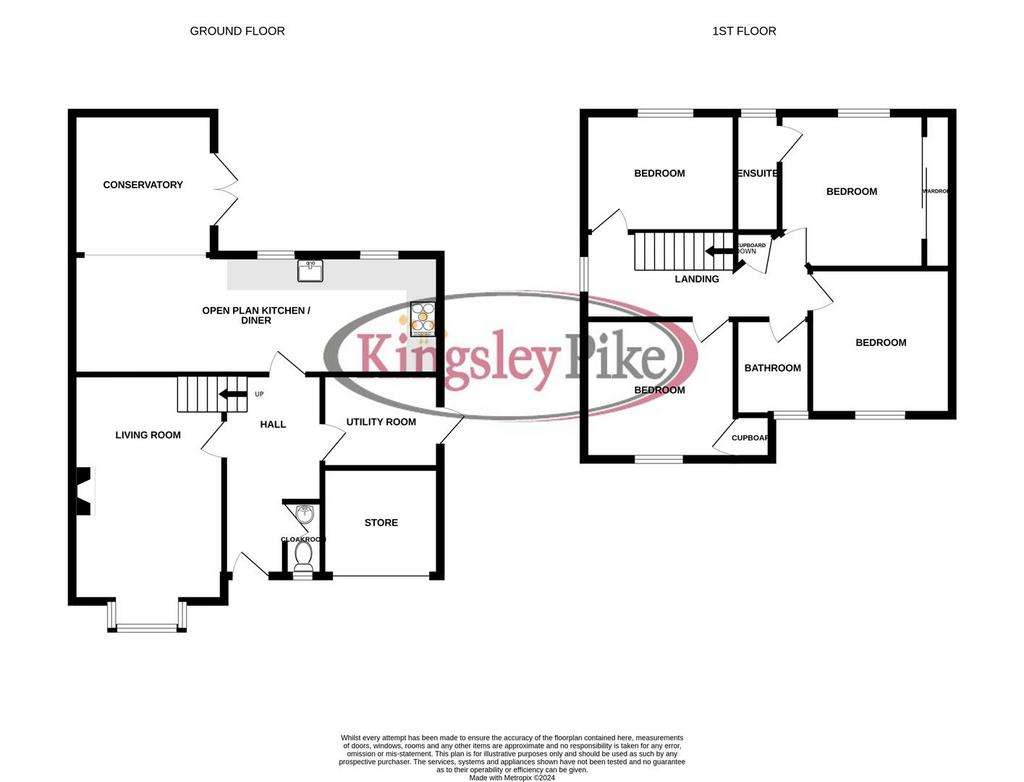
Property photos

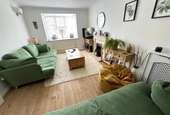


+11
Property description
A well presented modern detached house located in the sought after location of Cepen Park North. The property offers excellent road links to both the M4 motorway and the town centre, also within close proximity to the Secondary Schools of Hardenhuish and Sheldon. The current owners have carried out a number of upgrades to the property of particular note the heating system with zero emission boiler, please refer to 'Further Notes' To the rear there is an enclosed garden laid mainly to lawn, further features include double glazed conservatory.
Further Notes - Tepeo ZEB (Zero Emission Boiler)
The ZEB is a direct replacement for a gas boiler to heat the home and water. It heats up during the off peak hours of the night, up to 40kwh and releases the heat into the house through the radiators in the normal method. It tops itself up during the cold months as necessary. It costs the equivalent of a gas boiler to run. The system uses a normal thermostat for the house and there is an app to run the settings and data for the ZEB. Professionally installed and all wiring upgraded to deal with all of the electrical improvements to the house.
Infra-red ceiling heaters
These were added to give additional daytime heating boosts in the new kitchen and dining room. Using infrared it feels like your sat in the sun. These heaters are rated at 700w each, switch in and out to keep the desired temperature and are controlled by either the app or remote controls.
LEDs throughout
New A rated windows and doors
Completely replaced conservatory including a fully insulated roof.
Electric car charging point.
Entrance Hallway - Front door leads into entrance hallway, radiator, built in cupboard.
Cloakroom - Double glazed window, W.C, hand basin with cupboard under, radiator.
Living Room - 4.78m x 3.18m (15'08" x 10'05") - Double glazed bay window to front, real flame gas fire inset to fireplace, two radiators.
Fitted Kitchen Diner - 3.18m x 2.49m (10'05" x 8'02") - Two double glazed windows to rear, wood work tops with a range of cupboards and drawers under, also a range of cupboard over, inset stainless steel sink unit, inset electric induction hob with cooker hood, fitted double electric ovens, integrated fridge, dishwasher and bins, wine cooler, infra red ceiling panel radiators, radiator, opening to conservatory.
Conservatory - 2.90m x 2.92m (9'06" x 9'07") - Double glazed with doors to garden.
Utility Room - 1.65m x 1.57m (5'05" x 5'02") - Door to garden, Zero Emission boiler, plumbing and space for washing machine under.
Landing - Doors to all bedrooms and bathroom, access to loft, built in cupboard.
Bedroom One - 3.84m x 3.20m (12'07" x 10'06") - Double glazed window, radiator, door to en suite.
En Suite - Double glazed window, fully tiled shower cubicle, hand basin with drawers under, W.C, radiator.
Bedroom Two - 3.15m x 3.07m (10'04" x 10'01") - Double glazed window, radiator.
Bedroom Three - 2.92m x 2.46m (9'07" x 8'01") - Double glazed window, radiator, fitted cupboards.
Bedroom Four - 2.79m x 2.54m (9'02" x 8'04") - Double glazed window, radiator, built in cupboard.
Bathroom - Double glazed window, panelled bath with mixer/spray shower attachment, pedestal hand basin, W.C, radiator.
Outside -
Rear - To the rear there is an enclosed garden laid mainly to lawn with paviour patio area, useful side area providing storage and gated side access.
Front - Driveway providing off road parking and access to store (The garage has been divided into two, the back part forming the utility room and the front providing useful storage 7'10" x 7'09"), EV charging point.
Tenure - Gov.Uk advises Freehold
Council Tax Band - Gov.Uk advises band E
Further Notes - Tepeo ZEB (Zero Emission Boiler)
The ZEB is a direct replacement for a gas boiler to heat the home and water. It heats up during the off peak hours of the night, up to 40kwh and releases the heat into the house through the radiators in the normal method. It tops itself up during the cold months as necessary. It costs the equivalent of a gas boiler to run. The system uses a normal thermostat for the house and there is an app to run the settings and data for the ZEB. Professionally installed and all wiring upgraded to deal with all of the electrical improvements to the house.
Infra-red ceiling heaters
These were added to give additional daytime heating boosts in the new kitchen and dining room. Using infrared it feels like your sat in the sun. These heaters are rated at 700w each, switch in and out to keep the desired temperature and are controlled by either the app or remote controls.
LEDs throughout
New A rated windows and doors
Completely replaced conservatory including a fully insulated roof.
Electric car charging point.
Entrance Hallway - Front door leads into entrance hallway, radiator, built in cupboard.
Cloakroom - Double glazed window, W.C, hand basin with cupboard under, radiator.
Living Room - 4.78m x 3.18m (15'08" x 10'05") - Double glazed bay window to front, real flame gas fire inset to fireplace, two radiators.
Fitted Kitchen Diner - 3.18m x 2.49m (10'05" x 8'02") - Two double glazed windows to rear, wood work tops with a range of cupboards and drawers under, also a range of cupboard over, inset stainless steel sink unit, inset electric induction hob with cooker hood, fitted double electric ovens, integrated fridge, dishwasher and bins, wine cooler, infra red ceiling panel radiators, radiator, opening to conservatory.
Conservatory - 2.90m x 2.92m (9'06" x 9'07") - Double glazed with doors to garden.
Utility Room - 1.65m x 1.57m (5'05" x 5'02") - Door to garden, Zero Emission boiler, plumbing and space for washing machine under.
Landing - Doors to all bedrooms and bathroom, access to loft, built in cupboard.
Bedroom One - 3.84m x 3.20m (12'07" x 10'06") - Double glazed window, radiator, door to en suite.
En Suite - Double glazed window, fully tiled shower cubicle, hand basin with drawers under, W.C, radiator.
Bedroom Two - 3.15m x 3.07m (10'04" x 10'01") - Double glazed window, radiator.
Bedroom Three - 2.92m x 2.46m (9'07" x 8'01") - Double glazed window, radiator, fitted cupboards.
Bedroom Four - 2.79m x 2.54m (9'02" x 8'04") - Double glazed window, radiator, built in cupboard.
Bathroom - Double glazed window, panelled bath with mixer/spray shower attachment, pedestal hand basin, W.C, radiator.
Outside -
Rear - To the rear there is an enclosed garden laid mainly to lawn with paviour patio area, useful side area providing storage and gated side access.
Front - Driveway providing off road parking and access to store (The garage has been divided into two, the back part forming the utility room and the front providing useful storage 7'10" x 7'09"), EV charging point.
Tenure - Gov.Uk advises Freehold
Council Tax Band - Gov.Uk advises band E
Interested in this property?
Council tax
First listed
2 weeks agoEnergy Performance Certificate
Sutherland Crescent, Chippenham
Marketed by
Kingsley Pike - Chippenham 63 New Road Chippenham, Wiltshire SN15 1ESPlacebuzz mortgage repayment calculator
Monthly repayment
The Est. Mortgage is for a 25 years repayment mortgage based on a 10% deposit and a 5.5% annual interest. It is only intended as a guide. Make sure you obtain accurate figures from your lender before committing to any mortgage. Your home may be repossessed if you do not keep up repayments on a mortgage.
Sutherland Crescent, Chippenham - Streetview
DISCLAIMER: Property descriptions and related information displayed on this page are marketing materials provided by Kingsley Pike - Chippenham. Placebuzz does not warrant or accept any responsibility for the accuracy or completeness of the property descriptions or related information provided here and they do not constitute property particulars. Please contact Kingsley Pike - Chippenham for full details and further information.



