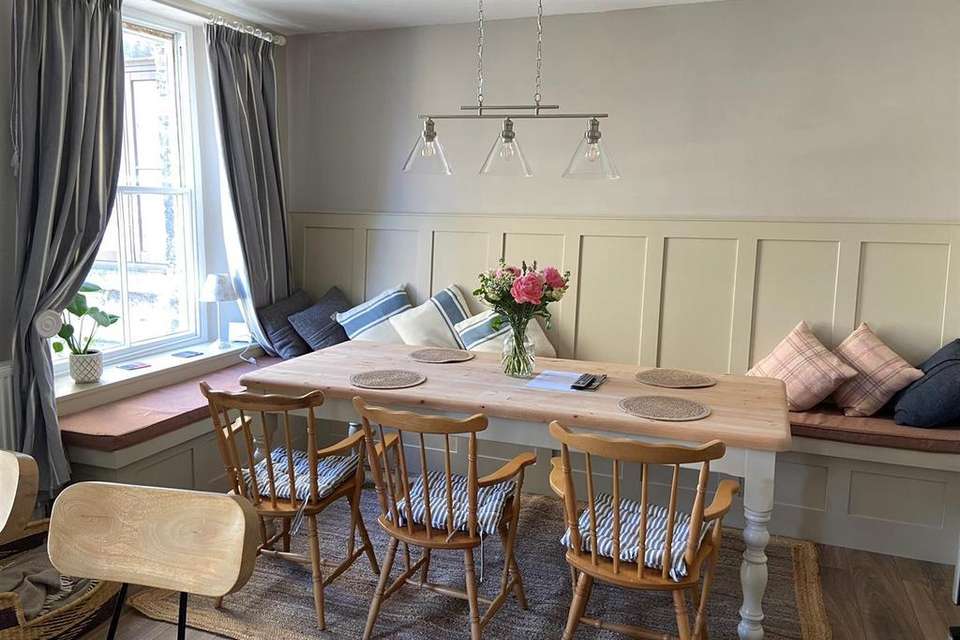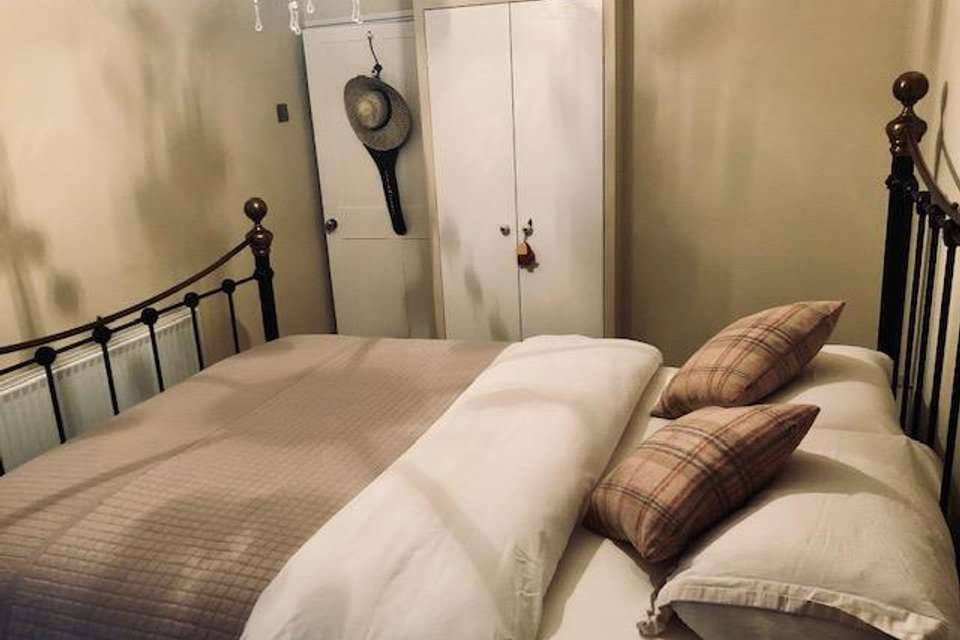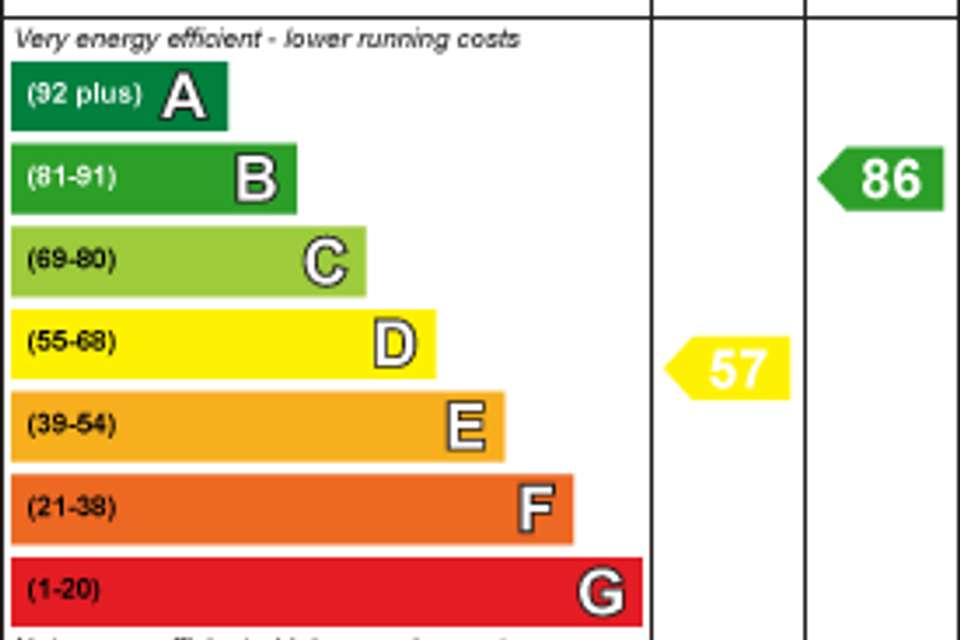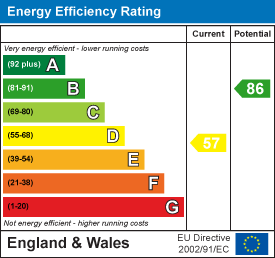2 bedroom terraced house for sale
Potter Hill, Pickeringterraced house
bedrooms
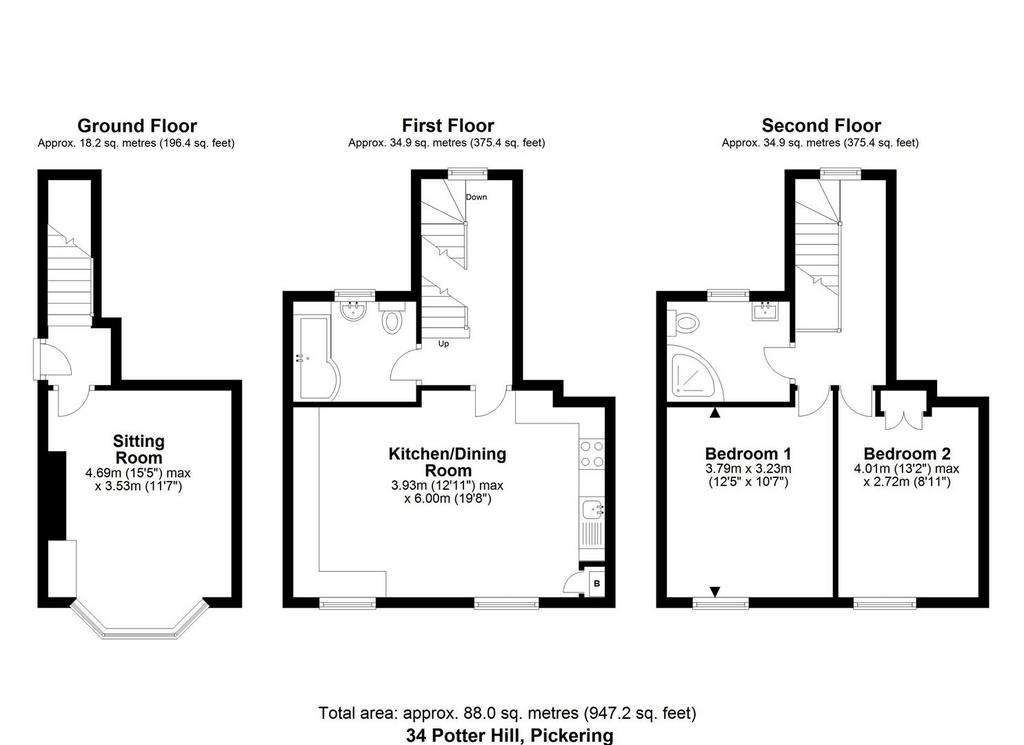
Property photos




+10
Property description
An immaculately presented three storey terraced home situated close to Pickering town centre, comprising, Sitting room with bay window and shutters to the ground floor.
First floor; Galleried landing, spacious and well appointed dining kitchen and principle bathroom.
Stairs to second floor galleried landing; Two double bedrooms and shower room. To the outside there is a small outbuilding offering useful storage and also capable of housing bicycles.
The property is an attractive home with immaculate and spacious accommodation and early viewing is highly recommended.
The property is being offered with NO ONWARD CHAIN.
Side Entrance Door - Leads to :
Hallway - With stairs to first floor landing, door to sitting room.
Sitting Room - 4.75m x 3.43m (15'7" x 11'3") - having large bay window to the front elevation with shutters, wooden flooring, coving to ceiling, central heating radiator, low level cupboard.
First Floor - Galleried landing with central heating radiator, double glazed radiator, stairs to second floor landing.
Kitchen/Dining Area - 6.02m x 4.01m max 3.66m min (19'9" x 13'2" max 12' - Housing a range of units comprising single drainer sink unit set within work surfaces with tiled splash backs and mixer tap over, a good range of high gloss wall and base units, island with drawers and cupboards below and incorporating breakfast bar, built in oven, four ring hob and extractor fan over, two sash windows to the front elevation, laminate flooring, fitted seating bench with storage below, central heating radiator.
Bathroom - Comprising panelled bath with shower attachment and shower screen, pedestal wash hand basin, low flush w.c., chrome heated towel rail, wall tiling flooring tiling, spot lighting and double glazed window.
Second Floor Galleried Landing - With double glazed window to the rear elevation.
Bedroom One - 3.84m x3.23m (12'7" x10'7") - With sash window to the front elevation, central heating radiator.
Bedroom Two - 3.63m x 2.72m (11'11" x 8'11") - With sash window to the front elevation and central heating radiator,
Shower Room - Comprising shower cubicle with shower unit and wall boarding, pedestal wash hand basin with tiled splash backs, low flsuh w.c., chrome heated towel rail, wooden flooring, double glazed window to the rear elevation.
Outside - Useful outside store, ideal for storing bikes.
On street parking.
Services - mains gas, electricity, water and drainage are connected.
First floor; Galleried landing, spacious and well appointed dining kitchen and principle bathroom.
Stairs to second floor galleried landing; Two double bedrooms and shower room. To the outside there is a small outbuilding offering useful storage and also capable of housing bicycles.
The property is an attractive home with immaculate and spacious accommodation and early viewing is highly recommended.
The property is being offered with NO ONWARD CHAIN.
Side Entrance Door - Leads to :
Hallway - With stairs to first floor landing, door to sitting room.
Sitting Room - 4.75m x 3.43m (15'7" x 11'3") - having large bay window to the front elevation with shutters, wooden flooring, coving to ceiling, central heating radiator, low level cupboard.
First Floor - Galleried landing with central heating radiator, double glazed radiator, stairs to second floor landing.
Kitchen/Dining Area - 6.02m x 4.01m max 3.66m min (19'9" x 13'2" max 12' - Housing a range of units comprising single drainer sink unit set within work surfaces with tiled splash backs and mixer tap over, a good range of high gloss wall and base units, island with drawers and cupboards below and incorporating breakfast bar, built in oven, four ring hob and extractor fan over, two sash windows to the front elevation, laminate flooring, fitted seating bench with storage below, central heating radiator.
Bathroom - Comprising panelled bath with shower attachment and shower screen, pedestal wash hand basin, low flush w.c., chrome heated towel rail, wall tiling flooring tiling, spot lighting and double glazed window.
Second Floor Galleried Landing - With double glazed window to the rear elevation.
Bedroom One - 3.84m x3.23m (12'7" x10'7") - With sash window to the front elevation, central heating radiator.
Bedroom Two - 3.63m x 2.72m (11'11" x 8'11") - With sash window to the front elevation and central heating radiator,
Shower Room - Comprising shower cubicle with shower unit and wall boarding, pedestal wash hand basin with tiled splash backs, low flsuh w.c., chrome heated towel rail, wooden flooring, double glazed window to the rear elevation.
Outside - Useful outside store, ideal for storing bikes.
On street parking.
Services - mains gas, electricity, water and drainage are connected.
Interested in this property?
Council tax
First listed
2 weeks agoEnergy Performance Certificate
Potter Hill, Pickering
Marketed by
BoultonCooper - Pickering St George's House Pickering YO18 7AEPlacebuzz mortgage repayment calculator
Monthly repayment
The Est. Mortgage is for a 25 years repayment mortgage based on a 10% deposit and a 5.5% annual interest. It is only intended as a guide. Make sure you obtain accurate figures from your lender before committing to any mortgage. Your home may be repossessed if you do not keep up repayments on a mortgage.
Potter Hill, Pickering - Streetview
DISCLAIMER: Property descriptions and related information displayed on this page are marketing materials provided by BoultonCooper - Pickering. Placebuzz does not warrant or accept any responsibility for the accuracy or completeness of the property descriptions or related information provided here and they do not constitute property particulars. Please contact BoultonCooper - Pickering for full details and further information.





