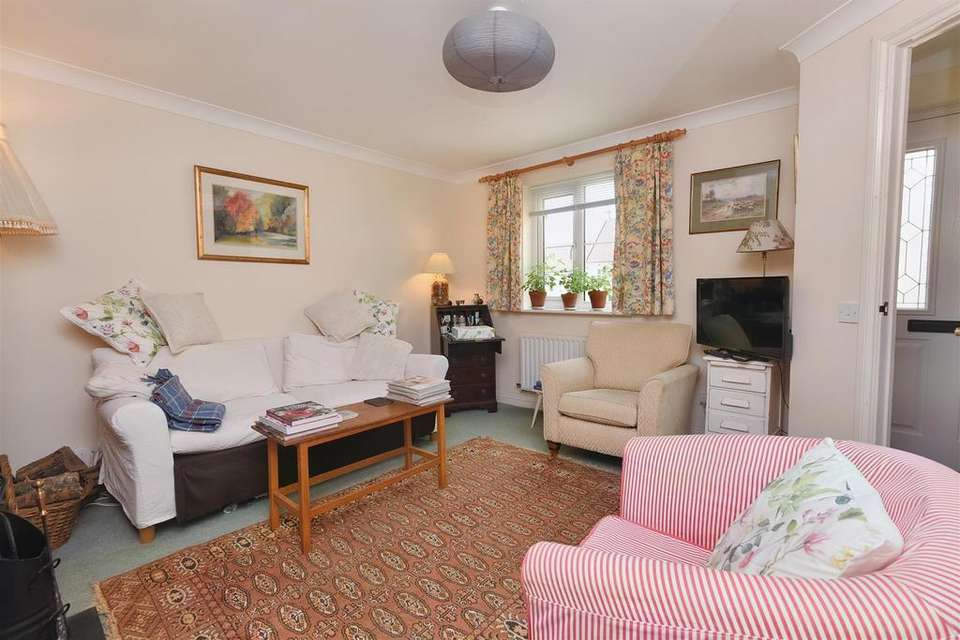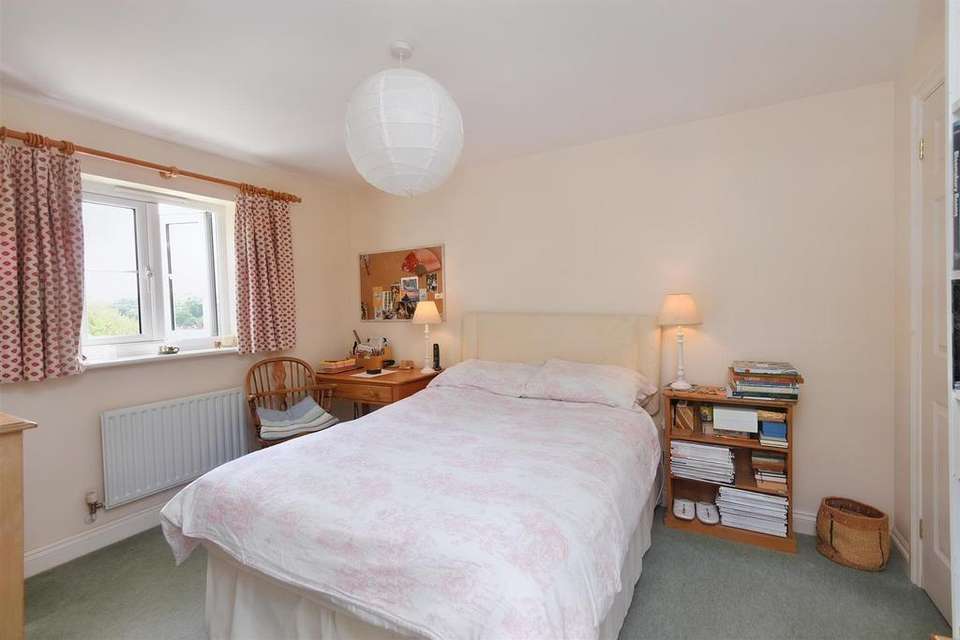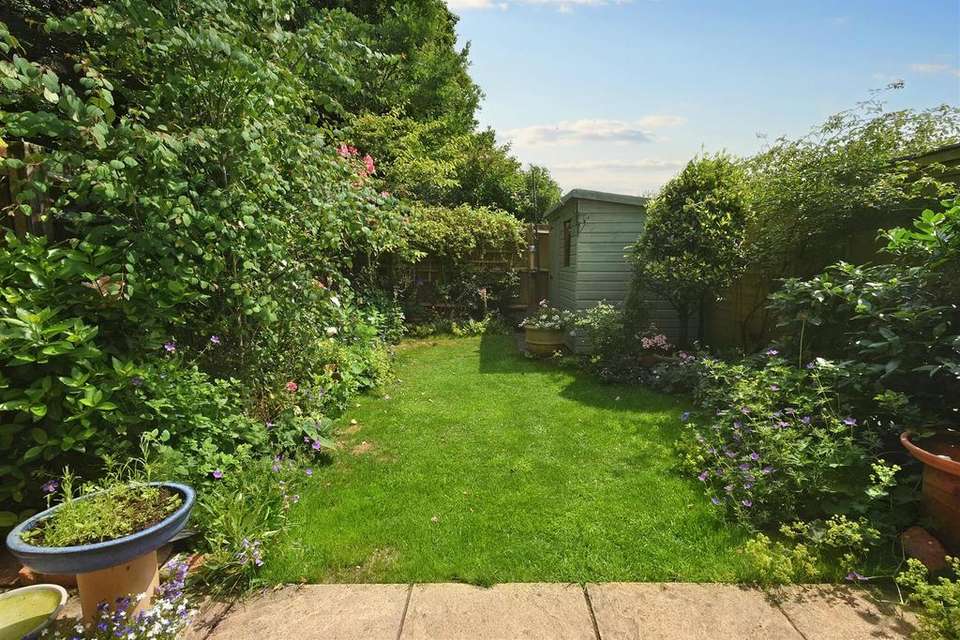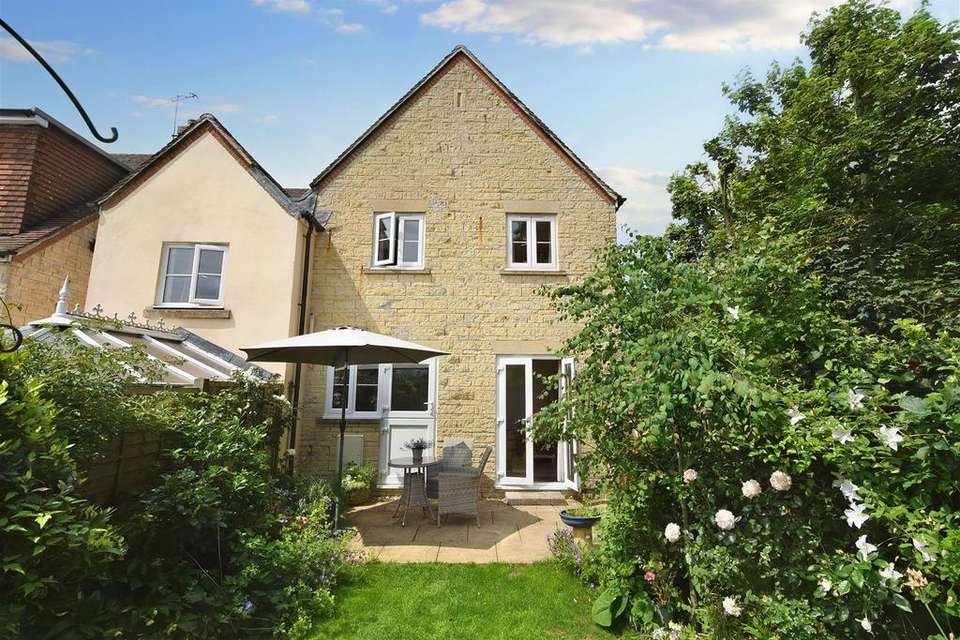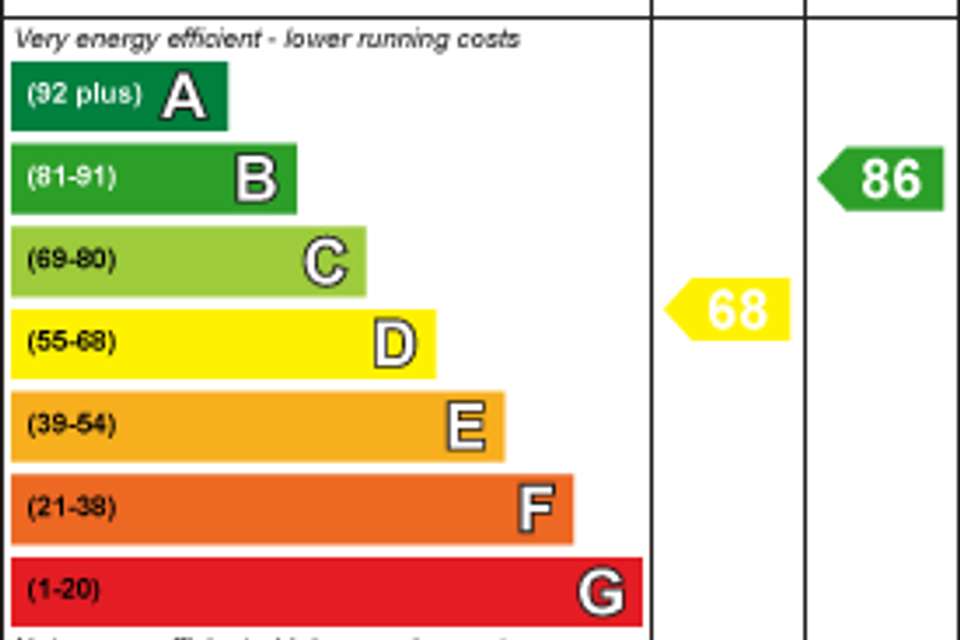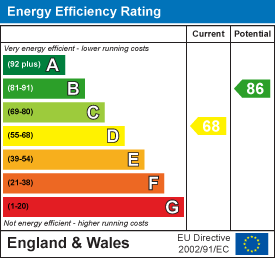3 bedroom end of terrace house for sale
Tolbury Mill, Brutonterraced house
bedrooms
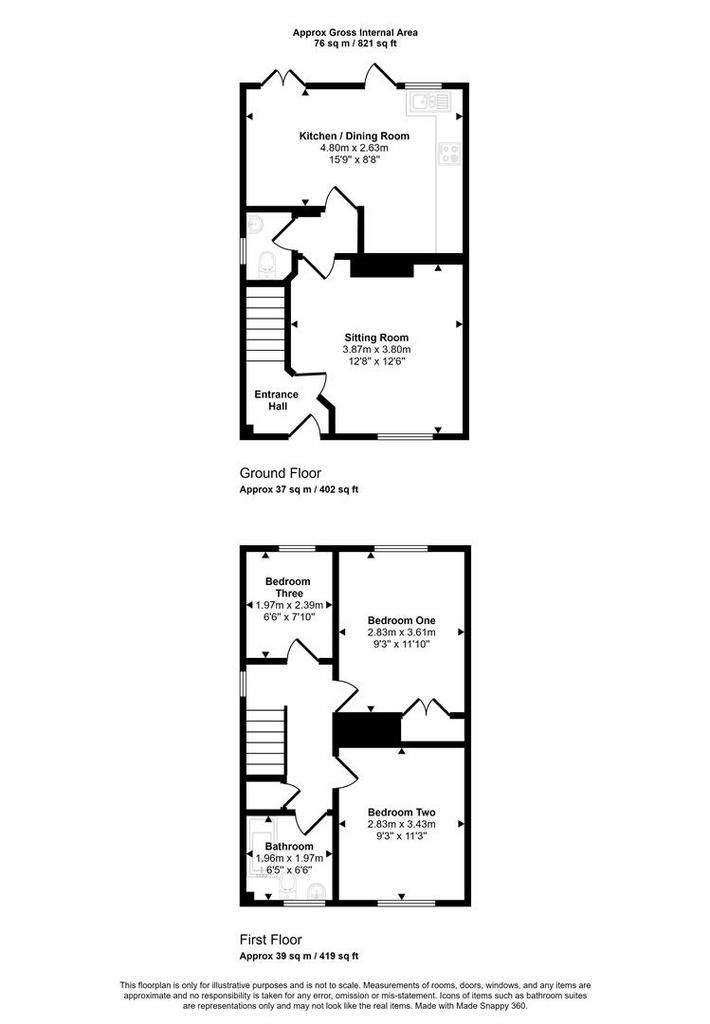
Property photos

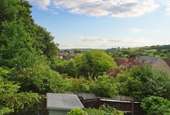
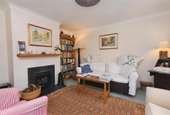
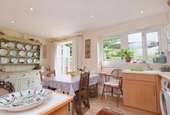
+5
Property description
A fantastic opportunity to purchase a fabulous three bedroom end of terrace family home, situated on the fringe of the town and enjoying rural views from the rear to Alfred's Tower and Stourhead in the distance. The property is a short walk to the centre of Bruton, which is one of England's smallest towns and has a thriving friendly community and is well served with a variety of shops catering for everyday needs, a post office and petrol station. There is a choice of restaurants and cafes, public houses plus a centre for Education and Arts. In addition, the town boasts three highly rated schools, vet, doctor and dentist surgery and the train station is on the Bristol to Weymouth line. This beautifully presented property was built about twenty two years ago and has been the much cherished home to our seller for the past ten years. The property benefits from an end of terrace elevated position and has uPVC double glazing throughout, gas fired central heating and an open fireplace. It is vital that this home be viewed to truly appreciate what it has to offer and how easily it will satisfy many potential buyers needs.
Accommodation -
Ground Floor -
Entrance Hall - Ceiling light. Part glazed front door. Coat pegs. Thermostat. Stairs to first floor. Door to sitting room.
Sitting Room - Ceiling light. Window to front aspect. Jetmaster open fireplace with slate hearth and fire surround. Wood mantle. Radiator. Power and TV points. Door to lobby.
Lobby - Spotlight. Door to WC, kitchen dining room and sitting room.
Wc - Ceiling light. Obscured window to side. Low level WC. Wall mounted wash basin. Tiled splashbacks. Radiator.
Kitchen Dining Room - Spotlights. French doors to garden. Part glazed stable door to garden. Window to garden. Wall and floor mounted units. White sink with mixer tap and drainer. Laminate worksurface. 4 ring gas hob. Integrated oven. Extractor hood and light above. Vaillant gas fired boiler. Space and plumbing for washing machine. Power points. Wood laminate floor.
First Floor -
Landing - Ceiling light. Window to side aspect. Wooden bannisters and hand rail. Access to loft. Airing cupboard with slatted shelves and hot water tank. Doors to bedrooms and bathroom.
Bedroom One - Ceiling light. Windows to garden and far reaching views. Fitted wardrobes. Radiator. Power points.
Bedroom Two - Ceiling light. Window to front. Radiator. Power points.
Bedroom Three - Ceiling light. Window to garden with far reaching views. Radiator. Power points.
Bathroom - Trio of spotlights. Obscured window to front aspect. Extractor fan. Pedestal wash basin. Low level WC. Panelled bath with shower above. Tiled splashbacks. Glass shower screen. Radiator.
Outside -
Parking And Garden - There is a single garage and an allocated parking space a short walk from the property. The attractive enclosed rear garden is set within a wood panel fence and is mainly laid to lawn with a seating terrace, ideal for outdoor dining and entertaining. There are mature well-stocked borders with roses, honeysuckle, herbs, shrubs and a bay tree and to the rear of the garden is a useful shed. The property benefits from mature trees to the rear of the property. Access to the garden is available via a side gate. To the front of the property are ornamental box bushes, climbing roses and rosemary.
Useful Information - Energy Efficiency Rating D
Council Tax Band C
Gas Fired Central Heating
Double Glazing
Mains Drainage
Freehold
Directions -
From Gillingham Town - Proceed down the High Street bearing right. At the junction with Le Neubourg Way turn left and proceed to the traffic lights. Turn right in the direction of Wincanton. Just before getting onto the A303 turn left and go under it. At the junction turn left and then right at the Hunters' Lodge. At the end of this road turn right to Bruton. Continue onto the one way system and turn right to the High Street and bear left to Frome. Proceed up the hill and turn left into Tolbury Mill. Proceed round the development to the green and the property will be found to the right at the top of a cul-de-sac. Postcode BA10 0DY.
Accommodation -
Ground Floor -
Entrance Hall - Ceiling light. Part glazed front door. Coat pegs. Thermostat. Stairs to first floor. Door to sitting room.
Sitting Room - Ceiling light. Window to front aspect. Jetmaster open fireplace with slate hearth and fire surround. Wood mantle. Radiator. Power and TV points. Door to lobby.
Lobby - Spotlight. Door to WC, kitchen dining room and sitting room.
Wc - Ceiling light. Obscured window to side. Low level WC. Wall mounted wash basin. Tiled splashbacks. Radiator.
Kitchen Dining Room - Spotlights. French doors to garden. Part glazed stable door to garden. Window to garden. Wall and floor mounted units. White sink with mixer tap and drainer. Laminate worksurface. 4 ring gas hob. Integrated oven. Extractor hood and light above. Vaillant gas fired boiler. Space and plumbing for washing machine. Power points. Wood laminate floor.
First Floor -
Landing - Ceiling light. Window to side aspect. Wooden bannisters and hand rail. Access to loft. Airing cupboard with slatted shelves and hot water tank. Doors to bedrooms and bathroom.
Bedroom One - Ceiling light. Windows to garden and far reaching views. Fitted wardrobes. Radiator. Power points.
Bedroom Two - Ceiling light. Window to front. Radiator. Power points.
Bedroom Three - Ceiling light. Window to garden with far reaching views. Radiator. Power points.
Bathroom - Trio of spotlights. Obscured window to front aspect. Extractor fan. Pedestal wash basin. Low level WC. Panelled bath with shower above. Tiled splashbacks. Glass shower screen. Radiator.
Outside -
Parking And Garden - There is a single garage and an allocated parking space a short walk from the property. The attractive enclosed rear garden is set within a wood panel fence and is mainly laid to lawn with a seating terrace, ideal for outdoor dining and entertaining. There are mature well-stocked borders with roses, honeysuckle, herbs, shrubs and a bay tree and to the rear of the garden is a useful shed. The property benefits from mature trees to the rear of the property. Access to the garden is available via a side gate. To the front of the property are ornamental box bushes, climbing roses and rosemary.
Useful Information - Energy Efficiency Rating D
Council Tax Band C
Gas Fired Central Heating
Double Glazing
Mains Drainage
Freehold
Directions -
From Gillingham Town - Proceed down the High Street bearing right. At the junction with Le Neubourg Way turn left and proceed to the traffic lights. Turn right in the direction of Wincanton. Just before getting onto the A303 turn left and go under it. At the junction turn left and then right at the Hunters' Lodge. At the end of this road turn right to Bruton. Continue onto the one way system and turn right to the High Street and bear left to Frome. Proceed up the hill and turn left into Tolbury Mill. Proceed round the development to the green and the property will be found to the right at the top of a cul-de-sac. Postcode BA10 0DY.
Interested in this property?
Council tax
First listed
3 weeks agoEnergy Performance Certificate
Tolbury Mill, Bruton
Marketed by
Morton New - Gillingham Restways High Street Gillingham, Dorset SP8 4AAPlacebuzz mortgage repayment calculator
Monthly repayment
The Est. Mortgage is for a 25 years repayment mortgage based on a 10% deposit and a 5.5% annual interest. It is only intended as a guide. Make sure you obtain accurate figures from your lender before committing to any mortgage. Your home may be repossessed if you do not keep up repayments on a mortgage.
Tolbury Mill, Bruton - Streetview
DISCLAIMER: Property descriptions and related information displayed on this page are marketing materials provided by Morton New - Gillingham. Placebuzz does not warrant or accept any responsibility for the accuracy or completeness of the property descriptions or related information provided here and they do not constitute property particulars. Please contact Morton New - Gillingham for full details and further information.





