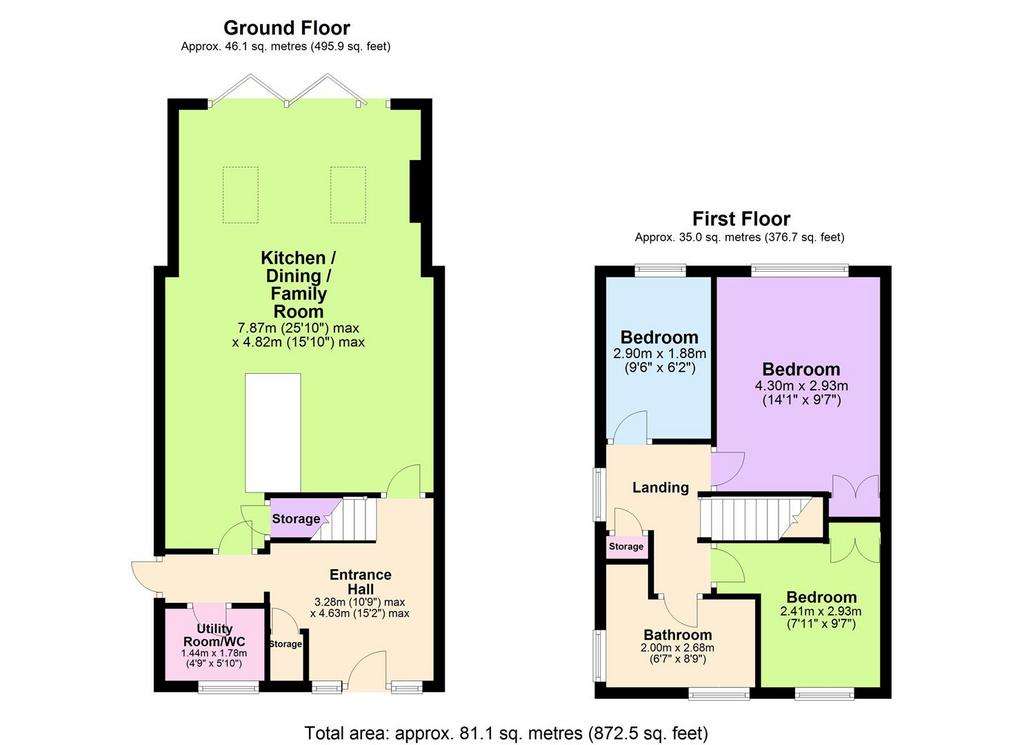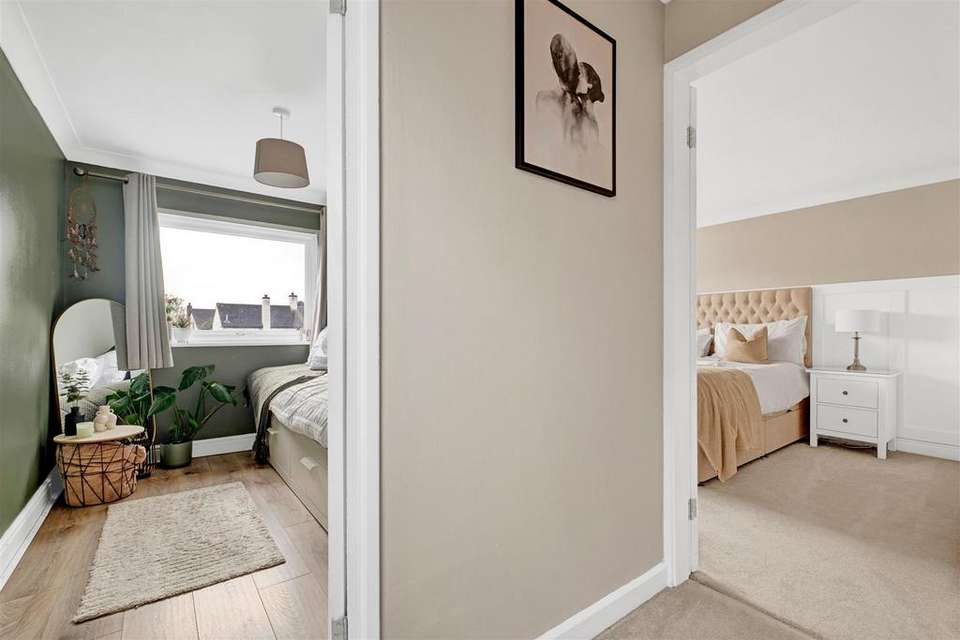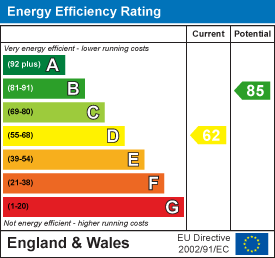3 bedroom semi-detached house for sale
Dyott Close, Lichfieldsemi-detached house
bedrooms

Property photos




+29
Property description
A simply stunning, fully renovated, three bedroom semi-detached home offering some of the most stylishly presented accommodation we have seen in recent years. Falling within the King Edward's catchment area and offered for sale with no onward chain, this striking property boasts sumptuous and tastefully designed internal accommodation with a flexible layout catering to the modern day needs of a growing family. The ground floor offers a semi 'open plan' layout with a spacious entrance hallway with storage cupboard, a modern guest cloakroom and utility and a magical contemporary living space with kitchen, dining and living areas and expansive bi-fold access to the rear garden. A wonderfully sociable space. The first floor is equally stylish with three attractive bedrooms and a luxury bathroom with bath and separate shower. The external attributes offer a private gravelled driveway, covered 'cloister' style approach to the front door, double gated side storage area and a lawned rear garden with patio sun terrace.
Viewing really is essential to appreciate the exceptional nature of this home and its desirable location. Only moments away from Lichfield Trent Valley Station with links to London and the major cities of the North and welcoming the attractive range of amenities now found within Streethay itself.
Ground Floor - Spacious Entrance Hall With Storage Cupboard . Stunning Contemporary Living Space With Kitchen, Dining & Living Areas . Floating Fire, Large Island & Bi-Fold Access To Rear Garden . Modern Guest Cloakroom & Utility Room . Side Door Access
First Floor - Landing . Bedroom One . Bedroom Two . Bedroom Three . Luxury Bathroom With Separate Shower
Outside - Gravelled Private Driveway With 'Side By Side' Parking . Covered 'Cloister' Style Approach To Front Door . Double Gate Side Storage Area . Lawned Rear Garden With Patio Sun Terrace
Further Information - Freehold (TBC By Solicitor) . Energy Rating D . Council Tax Band C . Upvc Double Glazing . Gas Central Heating . Boarded & Insulated Loft . No Onward Chain
Viewing really is essential to appreciate the exceptional nature of this home and its desirable location. Only moments away from Lichfield Trent Valley Station with links to London and the major cities of the North and welcoming the attractive range of amenities now found within Streethay itself.
Ground Floor - Spacious Entrance Hall With Storage Cupboard . Stunning Contemporary Living Space With Kitchen, Dining & Living Areas . Floating Fire, Large Island & Bi-Fold Access To Rear Garden . Modern Guest Cloakroom & Utility Room . Side Door Access
First Floor - Landing . Bedroom One . Bedroom Two . Bedroom Three . Luxury Bathroom With Separate Shower
Outside - Gravelled Private Driveway With 'Side By Side' Parking . Covered 'Cloister' Style Approach To Front Door . Double Gate Side Storage Area . Lawned Rear Garden With Patio Sun Terrace
Further Information - Freehold (TBC By Solicitor) . Energy Rating D . Council Tax Band C . Upvc Double Glazing . Gas Central Heating . Boarded & Insulated Loft . No Onward Chain
Interested in this property?
Council tax
First listed
2 weeks agoEnergy Performance Certificate
Dyott Close, Lichfield
Marketed by
Downes & Daughters - Whittington 5 Main Street Whittington WS14 9JUPlacebuzz mortgage repayment calculator
Monthly repayment
The Est. Mortgage is for a 25 years repayment mortgage based on a 10% deposit and a 5.5% annual interest. It is only intended as a guide. Make sure you obtain accurate figures from your lender before committing to any mortgage. Your home may be repossessed if you do not keep up repayments on a mortgage.
Dyott Close, Lichfield - Streetview
DISCLAIMER: Property descriptions and related information displayed on this page are marketing materials provided by Downes & Daughters - Whittington. Placebuzz does not warrant or accept any responsibility for the accuracy or completeness of the property descriptions or related information provided here and they do not constitute property particulars. Please contact Downes & Daughters - Whittington for full details and further information.


































