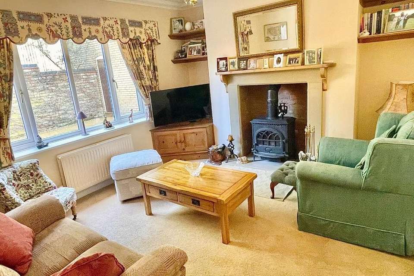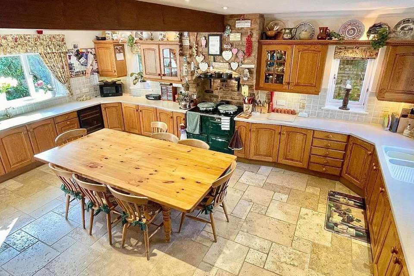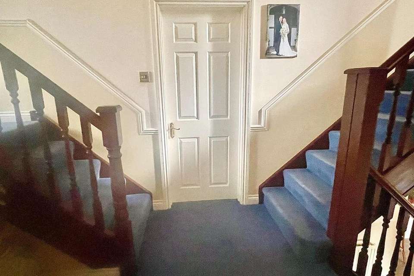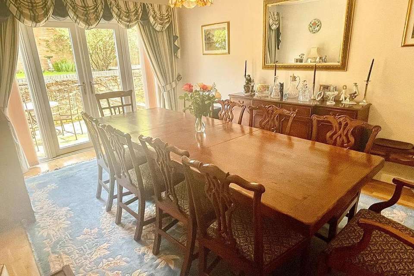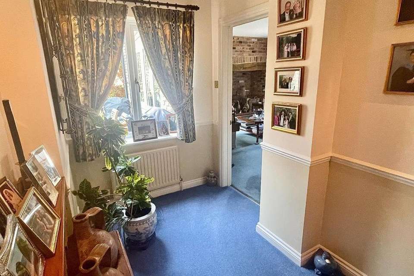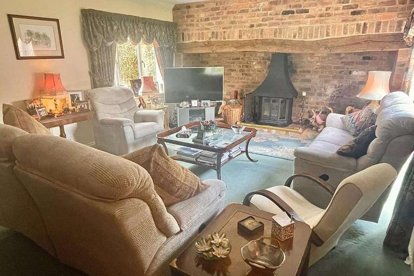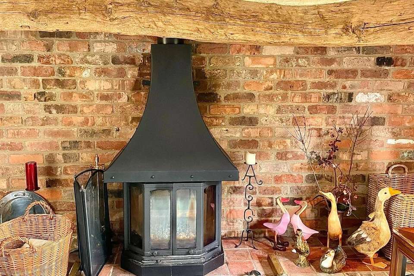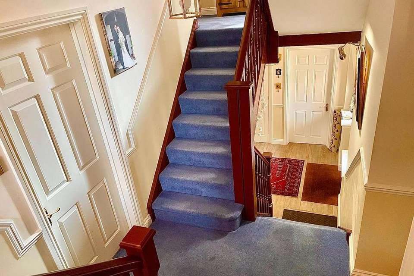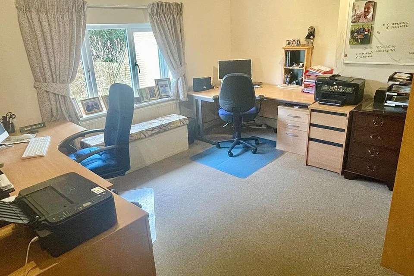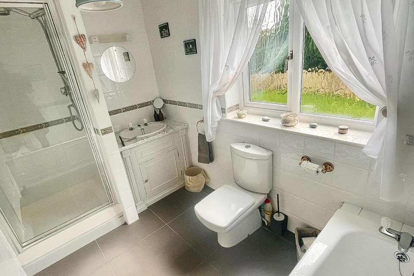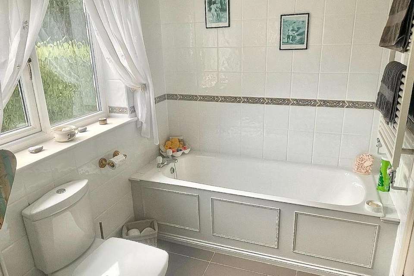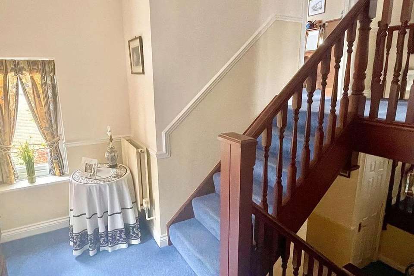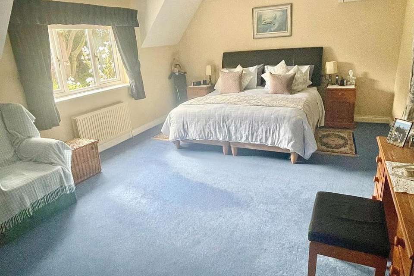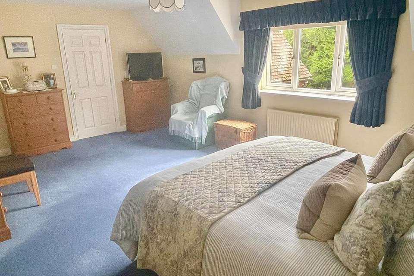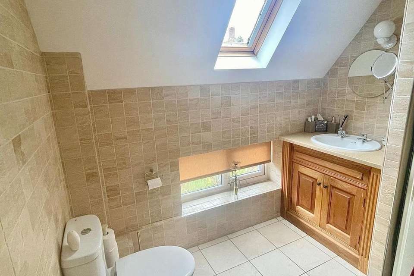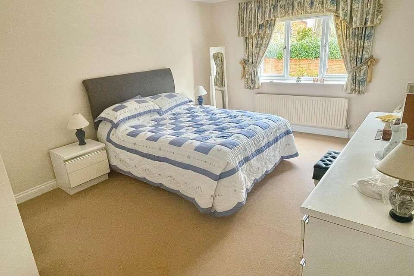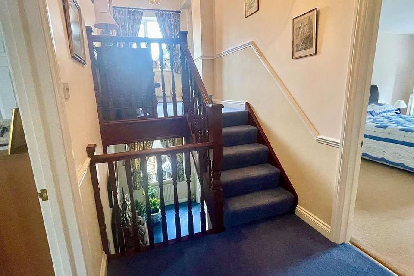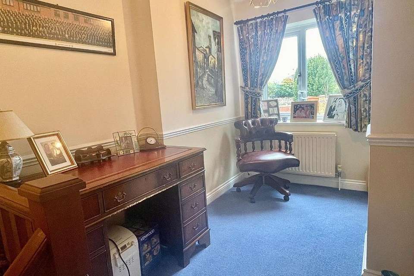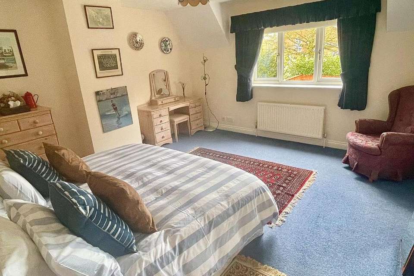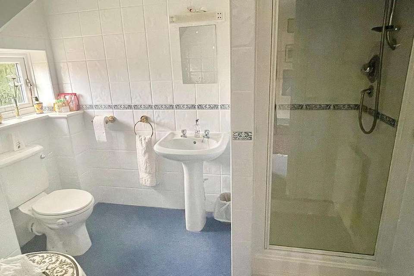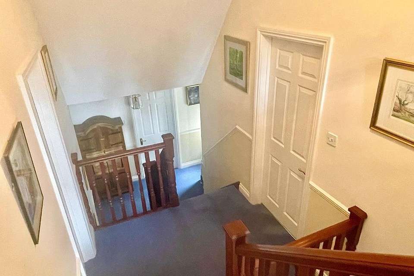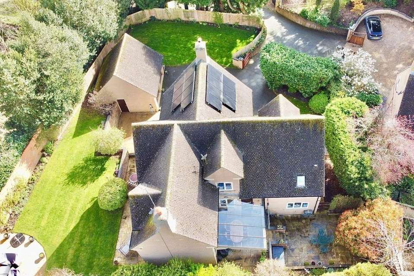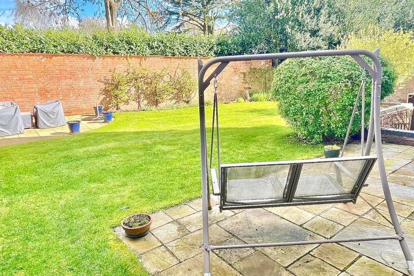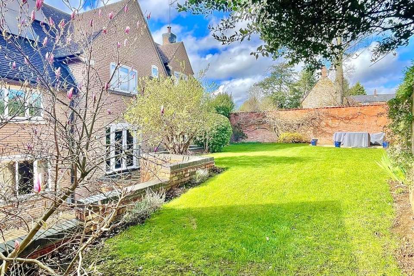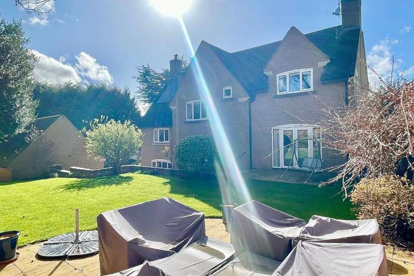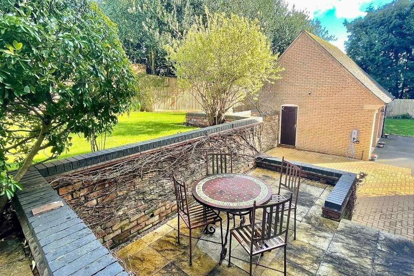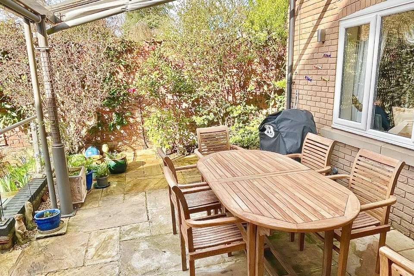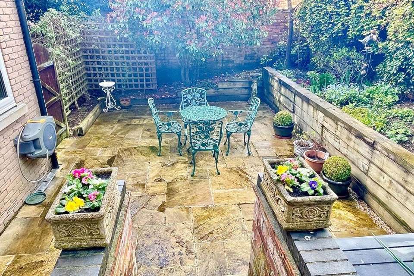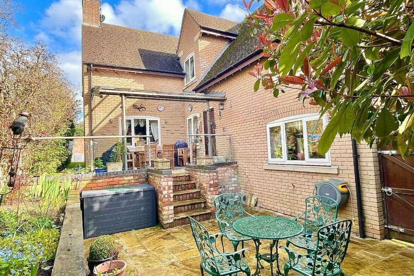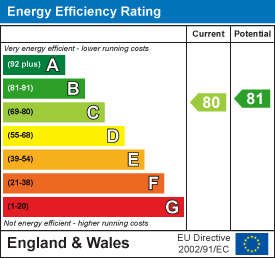4 bedroom detached house for sale
Brixworth, Northamptonshire NN6detached house
bedrooms
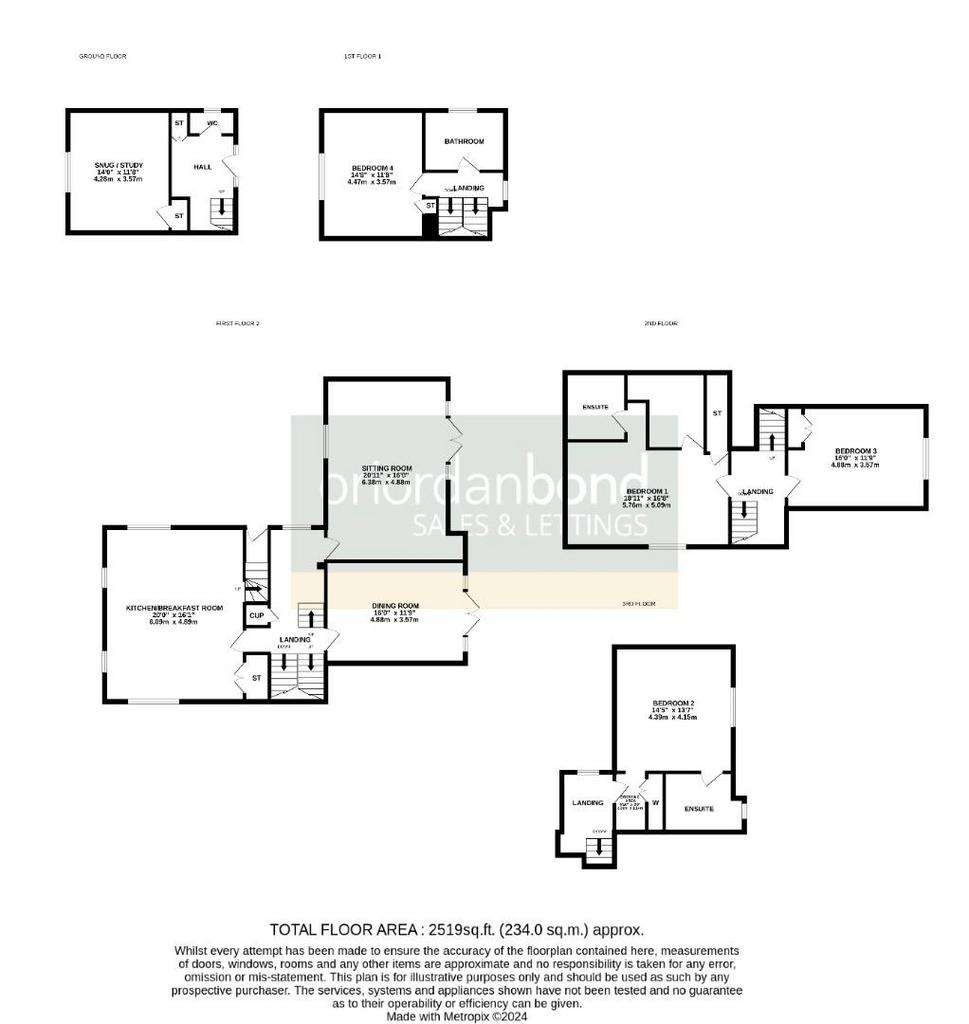
Property photos

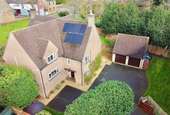
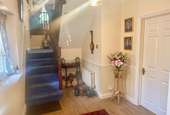
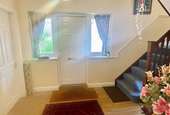
+31
Property description
This charming detached character home, in excess of 2,500 ft2, occupies a walled plot in excess of ? of an acre in the picturesque village of Brixworth. Constructed in 1999, the existing owners have lived here since new and maintained the property to include new uPVC double glazing in 2018 and new Valliant boiler in 2020. Further improvements include solar panels, NEST, air conditioning with heat exchange in the master bedroom and an EV car charging point. Period features include a stone inglenook fireplace in the sitting room, multi fuel burner in the snug/study and a gas AGA in the farmhouse style kitchen/breakfast room. Accommodation comprises entrance hall, WC, study/snug, split level landing leading to kitchen/breakfast room with French oak units, AGA, electric oven and hob, dishwasher, wine fridge, plumbing for American fridge freezer, utility cupboard with space for two white goods and galleried landing to alfresco dining area via a stable door. Across the landing from the kitchen/breakfast room is a formal dining room. Stairs towards the rear rise to one of two second floor landings giving access to the formal sitting room, window overlooking the alfresco dining area and double doors to the delightful walled garden. The second floor landing leads to a double bedroom (used as an office) and family bathroom. The third floor leads to a further double bedroom with fitted wardrobes and master suite with walk-in dressing room and ensuite with soakaway floor. The final landing leads to a guest bedroom with fitted wardrobes and ensuite. Approached via a sweeping drive with secure ample parking and detached double garage, there is a well maintained front garden with steps to a terrace. The formal walled garden is mainly laid to lawn with patio area and enjoys a secluded southerly aspect. The westerly facing alfresco dining area has a sail with two side panels (if required) and steps to a fully enclosed terrace. (A/2519/L)
* TENURE - Freehold
* COUNCIL TAX BAND - G
Entrance Hall -
Cloakroom/Wc -
Snug/Study - 4.27m x 3.56m (14'0 x 11'8) -
Kitchen/Breakfast Room - 6.10m x 4.90m (20'0 x 16'1) -
Sitting Room - 6.38m x 4.88m (20'11 x 16'0) -
Dining Room - 4.88m x 3.58m (16'0 x 11'9) -
Bedroom 4 - 4.47m x 3.56m (14'8 x 11'8) -
Bathroom -
Bedroom 1 - 5.77m x 5.08m (18'11 x 16'8) -
En-Suite And Dressing Room -
Bedroom 3 - 4.88m x 3.58m (16'0 x 11'9) -
Bedroom 2 - 4.39m x 4.14m (14'5 x 13'7) -
En-Suite -
* TENURE - Freehold
* COUNCIL TAX BAND - G
Entrance Hall -
Cloakroom/Wc -
Snug/Study - 4.27m x 3.56m (14'0 x 11'8) -
Kitchen/Breakfast Room - 6.10m x 4.90m (20'0 x 16'1) -
Sitting Room - 6.38m x 4.88m (20'11 x 16'0) -
Dining Room - 4.88m x 3.58m (16'0 x 11'9) -
Bedroom 4 - 4.47m x 3.56m (14'8 x 11'8) -
Bathroom -
Bedroom 1 - 5.77m x 5.08m (18'11 x 16'8) -
En-Suite And Dressing Room -
Bedroom 3 - 4.88m x 3.58m (16'0 x 11'9) -
Bedroom 2 - 4.39m x 4.14m (14'5 x 13'7) -
En-Suite -
Council tax
First listed
Over a month agoEnergy Performance Certificate
Brixworth, Northamptonshire NN6
Placebuzz mortgage repayment calculator
Monthly repayment
The Est. Mortgage is for a 25 years repayment mortgage based on a 10% deposit and a 5.5% annual interest. It is only intended as a guide. Make sure you obtain accurate figures from your lender before committing to any mortgage. Your home may be repossessed if you do not keep up repayments on a mortgage.
Brixworth, Northamptonshire NN6 - Streetview
DISCLAIMER: Property descriptions and related information displayed on this page are marketing materials provided by O'Riordan Bond - Brixworth. Placebuzz does not warrant or accept any responsibility for the accuracy or completeness of the property descriptions or related information provided here and they do not constitute property particulars. Please contact O'Riordan Bond - Brixworth for full details and further information.





