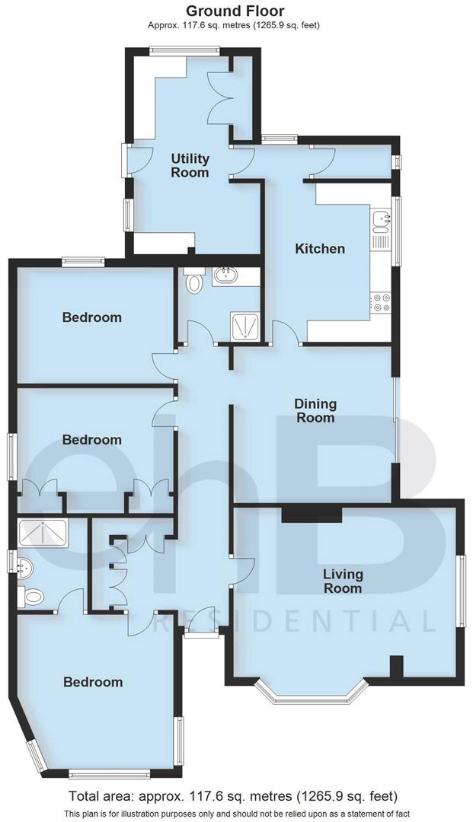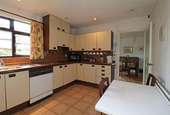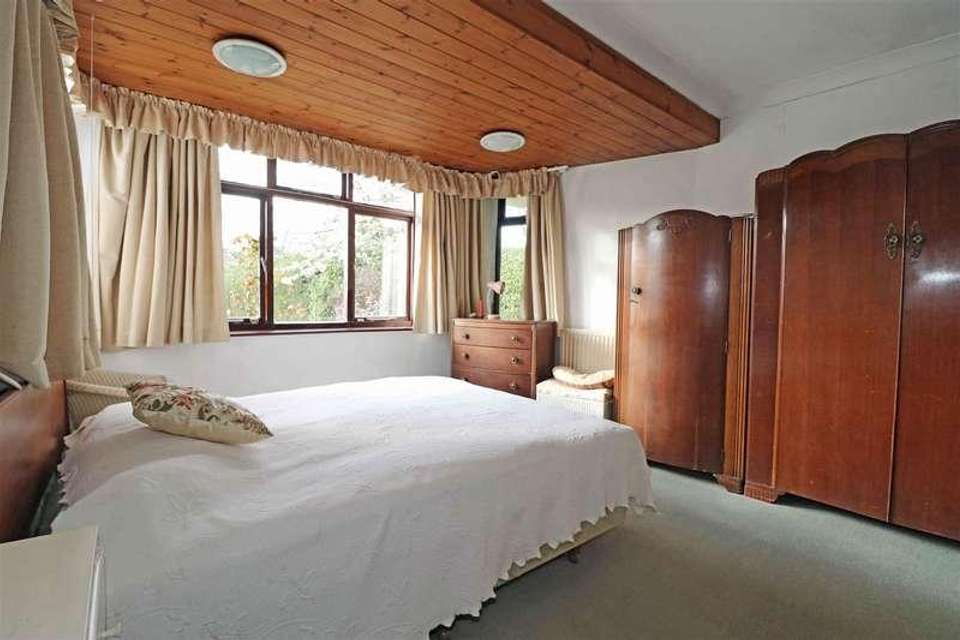3 bedroom bungalow for sale
Warwick, CV35bungalow
bedrooms

Property photos




+17
Property description
Offering superb potential, this mature, three-bedroom detached bungalow is situated in a generous plot, positioned in the heart of this highly desirable village. The accommodation, which requires some modernisation is arranged as follows: Reception hall, living room, dining room, breakfast kitchen, utility room, en-suite and separate shower room. The good-sized established gardens extend to the front, side and rear, with an ample driveway and a detached garage incorporating a versatile store/studio room. Energy rating E. NO UPWARD CHAINLocationThe desirable village of Claverdon is situated approximately 5 miles from the county town of Warwick and 6 miles north of Stratford upon Avon. Although the village is surrounded by glorious rolling countryside with its many footpaths and bridleways, major employment centres are within easy driving distance, as is junction 15 of the M40 motorway and Warwick Parkway Station, on the Chiltern line to London Marylebone. The village benefits from a Medical Centre with a dispensary, a Community shop, village football, and cricket teams, a tennis club, two pubs, a thriving Parish Church and community centre, two children's nurseries, and the popular Primary school.Recessed Storm PorchWith quarry tiled floor and a part glazed entrance door into:Reception HallExposed floorboards, radiator, built-in full height Cloaks/Storage Cupboards, access to roof space. Doors to:Living Room5.18m x 3.96m + depth of bay (16'11 x 12'11 + deStone surround fireplace with open hearth and raised display mantels to either side. Light points, sealed unit double-glazed window to the front aspect with radiator below and an additional double glazed window to the side aspect with radiator below.Dining Room3.65m x 3.65m (11'11 x 11'11 )Exposed floorboards, radiator, double-glazed patio doors to the side aspect and gardens. Door to:Breakfast Kitchen3.70m x 2.95m (12'1 x 9'8 )Range of base and eye level units, worktops, inset single drainer sink unit with mixer tap and rinse bowl. Built-in electric oven and induction hob, Hotpoint washing machine, radiator, tiled floor and sealed unit double-glazed windows to side and rear aspects.Boiler/Pantry RoomElectric light, floor mounted Grant oil-fired boiler, window to side aspect.Spacious Utility Room4.53m x 2.26m widening to 2.95m (14'10 x 7'4 widBase and eye level units, worktops, space and plumbing for further appliances, tiled floor. Double door shelved storage cupboard, sealed unit double glazed windows to side and rear aspects and a solid stable door-to-side aspect.Bedroom One3.70m x 3.60m (12'1 x 11'9 )Radiator, sealed unit double glazed window to the front aspect. Door to:En-Suite ShowerWide tiled shower enclosure with shower system and glass shower screen. WC, pedestal wash hand basin, fully tiled walls, radiator, ceiling light point, shaver point and a sealed unit double-glazed window.Bedroom Two3.65m x 2.89m (11'11 x 9'5 )Built-in range of fitted wardrobes providing ample hanging rail, drawer and storage space with double bed inset, radiator and a sealed unit double glazed window to the side aspect.Bedroom Three3.65m x 2.71m (11'11 x 8'10 )Radiator and a sealed unit double-glazed window to the rear aspect.Shower RoomVanity unit with inset oval wash basin with storage cupboards below. Tiled shower enclosure with Mira shower, WC, radiator, fully tiled walls, and skylight.OutsideThe property is set in a large plot position, with generous-sized gardens to the property's front, side and rear. The gardens are mainly laid to lawn with a variety of specimen shrubs, mature hedging and an apple tree, The drive driveway provides ample off-road parking which in turn leads to the:Detached Garage6.81m x 2.49m widening to 5.03m at the front sectiHaving an electric up and over door, with power and light.Store/studio Room4.34m x 2.28m (14'2 x 7'5 )Which forms part of the garage, downlighters service door and windows to the side.TenureThe property is understood to be freehold, although we have not inspected the relevant documentation to confirm this.ServicesAll main services are understood to be connected except gas, heating is by way of an oil-fired system. NB We have not tested the heating, domestic hot water system, kitchen appliances, or other services, and whilst believing them to be in satisfactory working order, we cannot give warranties in these respects. Interested parties are invited to make their own inquiries.Council TaxThe property is in Council Tax Band E - Stratford upon Avon District CouncilPostcodeCV35 8HG
Interested in this property?
Council tax
First listed
2 weeks agoWarwick, CV35
Marketed by
EHB Residential Ltd 17 - 19,Jury Street,Warwick,CV34 4ELCall agent on 01926 499540
Placebuzz mortgage repayment calculator
Monthly repayment
The Est. Mortgage is for a 25 years repayment mortgage based on a 10% deposit and a 5.5% annual interest. It is only intended as a guide. Make sure you obtain accurate figures from your lender before committing to any mortgage. Your home may be repossessed if you do not keep up repayments on a mortgage.
Warwick, CV35 - Streetview
DISCLAIMER: Property descriptions and related information displayed on this page are marketing materials provided by EHB Residential Ltd. Placebuzz does not warrant or accept any responsibility for the accuracy or completeness of the property descriptions or related information provided here and they do not constitute property particulars. Please contact EHB Residential Ltd for full details and further information.





















