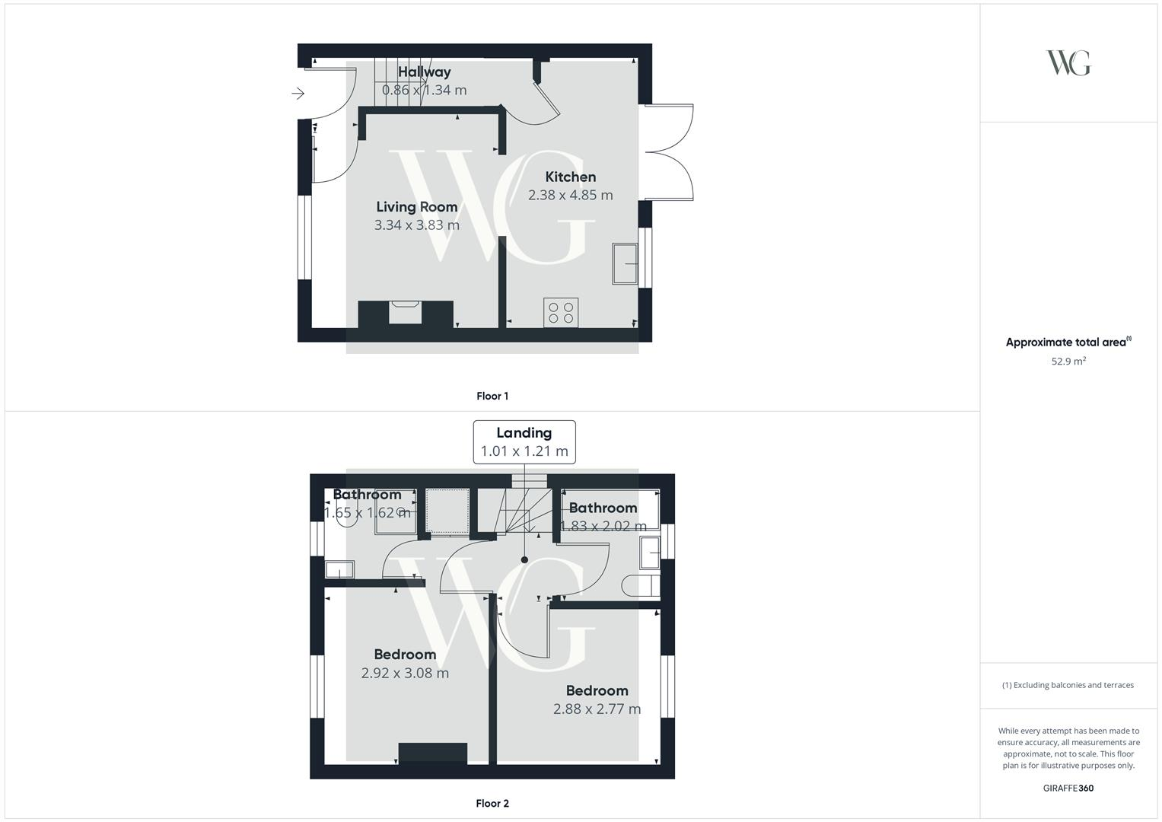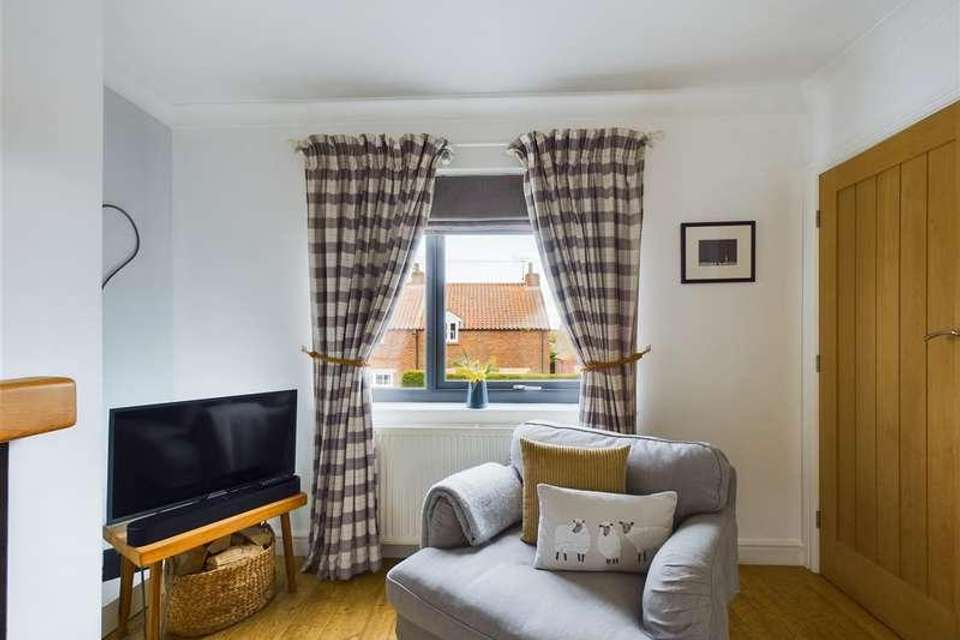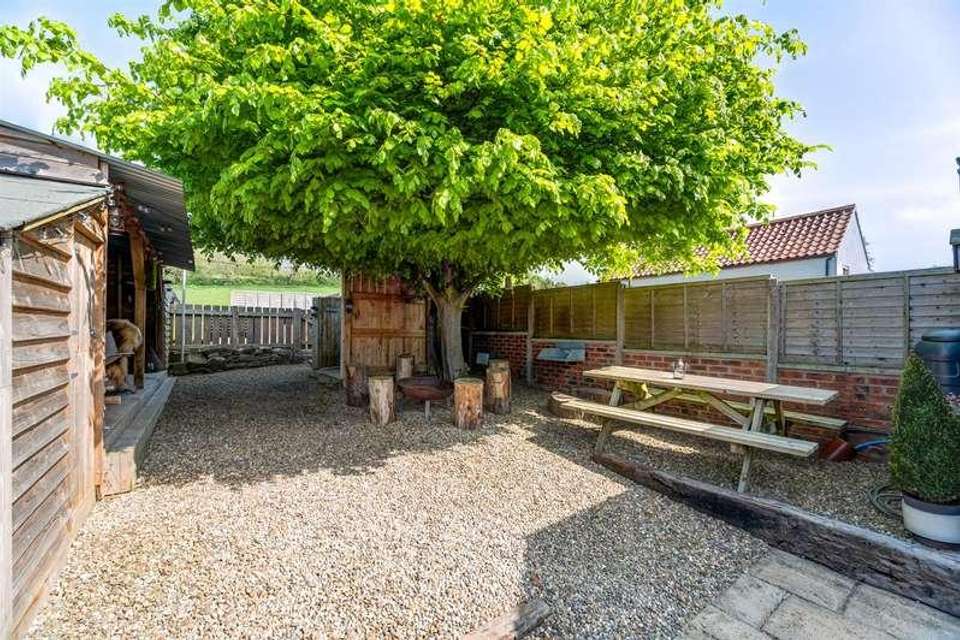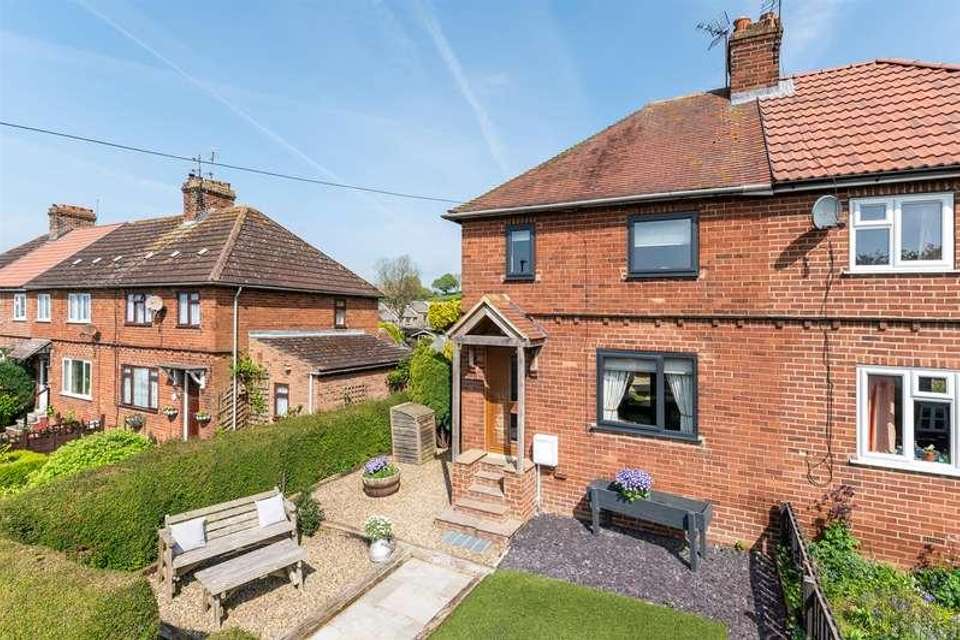2 bedroom semi-detached house for sale
North Yorkshire, YO18semi-detached house
bedrooms

Property photos




+27
Property description
Barneys Cottage is a beautifully presented two bedroom, two bathroom home with stunning open countryside views to the rear aspect. Conveniently situated on an elevated position and within walking distance to the heart of the village of Thornton Le Dale. This home has ample driveway parking to the rear aspect an amazing garden with barn, perfect for hosting. In brief this immaculate home comprises; entrance, sitting room with log burner, kitchen/dining area with doors to rear garden. To the first floor there are two bedrooms, en-suite to master and house bathroom. There is potential for additional accommodation/ extension space to gable end, if desired. Ideal first home or potential holiday let. Outside there is an impressive amount of outside space to rear, front and side of the property. The garden has set up perfectly for hosting with space for hot tub, outdoor cinema/games area, range of fruit trees including pear, plum and apple. There is also a spacious outbuilding with plumbing and ample driveway parking.EPC Rating DHALLWAYStairs to first floor landingLIVING ROOM3.34m x 3.83m (10'11 x 12'6 )Window to front aspect, log burner, power points and radiator.KITCHEN/DINING AREA2.38m x 4.85m (7'9 x 15'10 )Window to rear, French doors to rear, range of wall and base units, sink and understairs storage cupboard.FIRST FLOORWindow to side aspect.BEDROOM ONE2.92m x 3.08m (9'6 x 10'1 )Window to front aspect, power points, radiator and fitted wardrobe.EN-SUITEWindow to front aspect, shower cubicle, low flush WC, sink and LED mirror.BEDROOM TWO2.88m x 2.77m (9'5 x 9'1 )Window to rear aspect, power points and radiator.HOUSE BATHROOM1.83m x 2.02m (6'0 x 6'7 )Window to rear aspect, bath with shower above, low flush WC, sink,OUTSIDEOutside there is an impressive amount of outside space to rear, front and side of the property. The garden has set up perfectly for hosting with space for hot tub, outdoor cinema/games area, range of fruit trees including pear, plum and apple. There is also a spacious outbuilding with plumbing and ample driveway parking.OUTBUILDINGPlumbed for washing machine and has power supply.PARKINGTENUREFreeholdCOUNCIL TAX BAND CSERVICESGas central heating and mains drainage.
Interested in this property?
Council tax
First listed
2 weeks agoNorth Yorkshire, YO18
Marketed by
Willowgreen Estate Agents Ltd 6-8 Market Street,Malton,North Yorkshire,YO17 7LYCall agent on 01653 916600
Placebuzz mortgage repayment calculator
Monthly repayment
The Est. Mortgage is for a 25 years repayment mortgage based on a 10% deposit and a 5.5% annual interest. It is only intended as a guide. Make sure you obtain accurate figures from your lender before committing to any mortgage. Your home may be repossessed if you do not keep up repayments on a mortgage.
North Yorkshire, YO18 - Streetview
DISCLAIMER: Property descriptions and related information displayed on this page are marketing materials provided by Willowgreen Estate Agents Ltd. Placebuzz does not warrant or accept any responsibility for the accuracy or completeness of the property descriptions or related information provided here and they do not constitute property particulars. Please contact Willowgreen Estate Agents Ltd for full details and further information.































