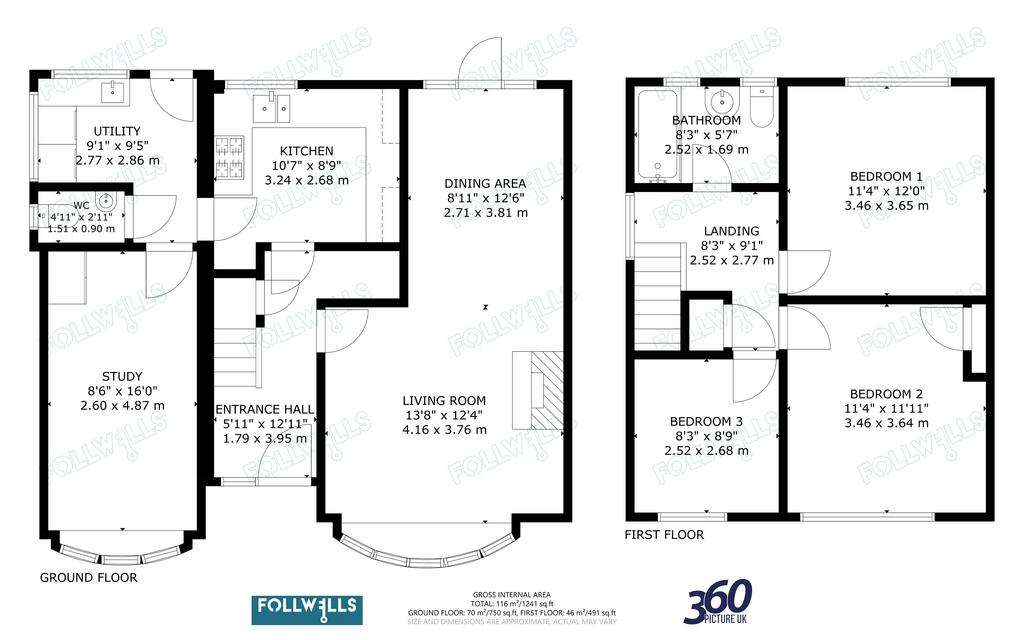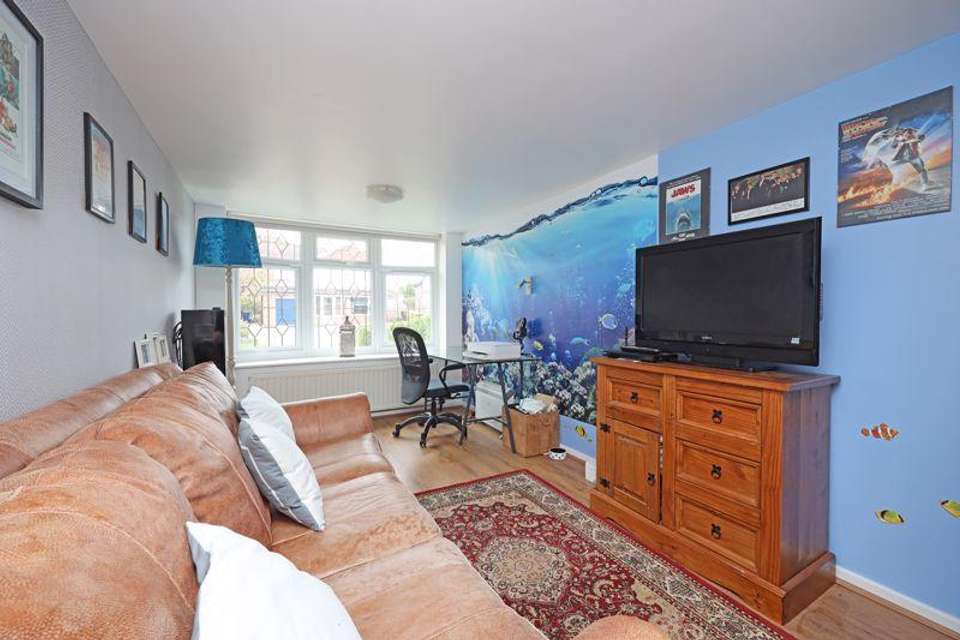3 bedroom semi-detached house for sale
Ridgmont Road, Seabridgesemi-detached house
bedrooms

Property photos




+19
Property description
A three bedroom semi-detached house with generous size garden plot to rear, situated in a much desired location within the Seabridge district. The property offers generous proportioned accommodation to include a spacious 'L' shaped through lounge/diner and three well proportioned bedrooms to the first floor. Additionally there is a utility area adjoining the kitchen which leads to a former garage conversion providing a further reception room for a family or office/study with alternative possibility for use as a ground floor bedroom.
The accommodation in further detail provides entrance hallway with storage recess and further cupboard underneath the staircase. There is a good size 'L' shaped through lounge/dining reception with gas fire in original marble brick fireplace, bow window outlook to front and French door giving access to the rear garden. The kitchen houses the central heating boiler and comprises of a one and a half sink with base and wall units including glass fronted display cabinets. There is an integrated dishwasher, electric oven and gas hob with extractor and a window overlooks the rear. From the kitchen access is given to a utility area having further sink and worktop with provision for washing machine and further white goods. There is a large corner window outlook to side/rear and a door opens onto the rear garden. Additionally there is a cloakroom/W.C. An internal door opens to the former garage having been converted to provide an additional reception room space or possible alternative ground floor bedroom.
On the first floor there is a spacious landing area with loft access and linen cupboard. Access to three double bedrooms with the main bedroom having large picture window outlook to front and shallow fitted cupboard. The second bedroom enjoys an elevated far reaching view over surrounding townscape. The bathroom has tiled walls and comprises a three piece suite including a 'P' shaped bath with shower attachment and splash screen.
Outside there is a paved driveway and lawned front garden with borders. A side passageway leads to a good sized south facing lawned rear garden with borders, hedge boundaries and a garden shed.
The property is available to purchase with no further upward sales chain.
Services - Mains Connected
Central Heating - Gas
Glazing - uPVC
Tenure - Freehold
Council Tax Band 'C'
EPC Rating 'D'
Red Ash Test - Awaiting Results
Council Tax Band: C
Tenure: Freehold
The accommodation in further detail provides entrance hallway with storage recess and further cupboard underneath the staircase. There is a good size 'L' shaped through lounge/dining reception with gas fire in original marble brick fireplace, bow window outlook to front and French door giving access to the rear garden. The kitchen houses the central heating boiler and comprises of a one and a half sink with base and wall units including glass fronted display cabinets. There is an integrated dishwasher, electric oven and gas hob with extractor and a window overlooks the rear. From the kitchen access is given to a utility area having further sink and worktop with provision for washing machine and further white goods. There is a large corner window outlook to side/rear and a door opens onto the rear garden. Additionally there is a cloakroom/W.C. An internal door opens to the former garage having been converted to provide an additional reception room space or possible alternative ground floor bedroom.
On the first floor there is a spacious landing area with loft access and linen cupboard. Access to three double bedrooms with the main bedroom having large picture window outlook to front and shallow fitted cupboard. The second bedroom enjoys an elevated far reaching view over surrounding townscape. The bathroom has tiled walls and comprises a three piece suite including a 'P' shaped bath with shower attachment and splash screen.
Outside there is a paved driveway and lawned front garden with borders. A side passageway leads to a good sized south facing lawned rear garden with borders, hedge boundaries and a garden shed.
The property is available to purchase with no further upward sales chain.
Services - Mains Connected
Central Heating - Gas
Glazing - uPVC
Tenure - Freehold
Council Tax Band 'C'
EPC Rating 'D'
Red Ash Test - Awaiting Results
Council Tax Band: C
Tenure: Freehold
Council tax
First listed
2 weeks agoEnergy Performance Certificate
Ridgmont Road, Seabridge
Placebuzz mortgage repayment calculator
Monthly repayment
The Est. Mortgage is for a 25 years repayment mortgage based on a 10% deposit and a 5.5% annual interest. It is only intended as a guide. Make sure you obtain accurate figures from your lender before committing to any mortgage. Your home may be repossessed if you do not keep up repayments on a mortgage.
Ridgmont Road, Seabridge - Streetview
DISCLAIMER: Property descriptions and related information displayed on this page are marketing materials provided by Follwells - Newcastle. Placebuzz does not warrant or accept any responsibility for the accuracy or completeness of the property descriptions or related information provided here and they do not constitute property particulars. Please contact Follwells - Newcastle for full details and further information.
























