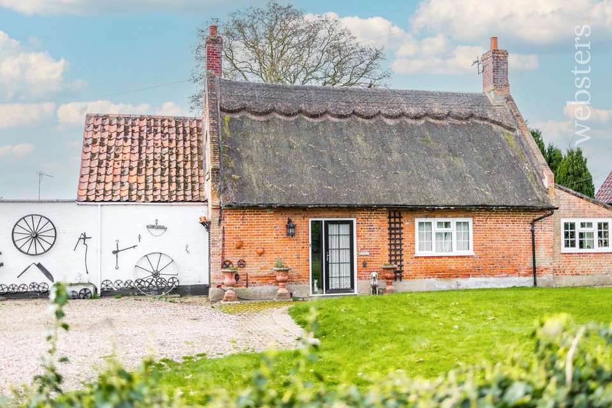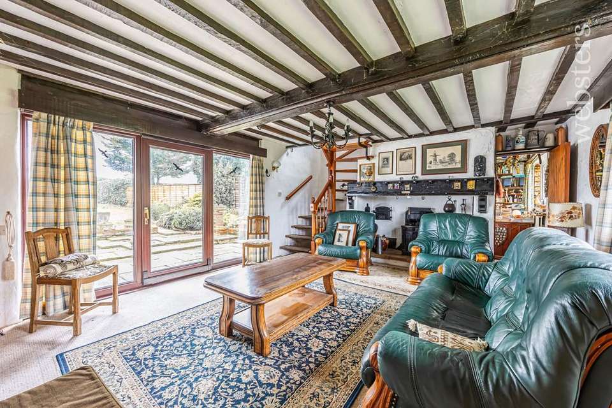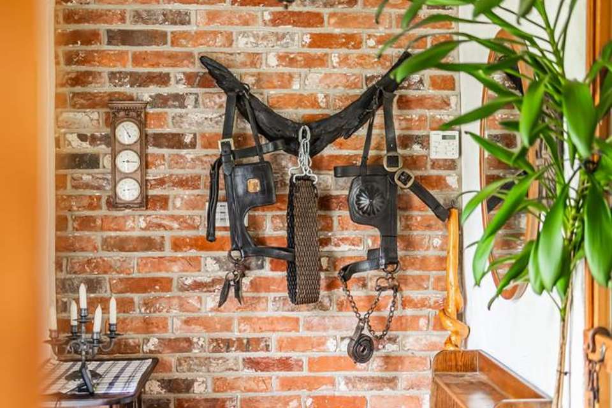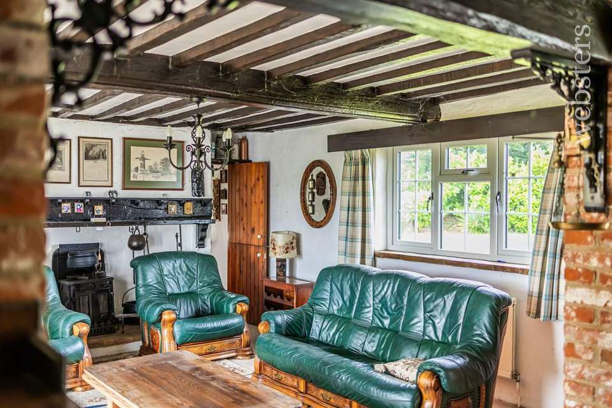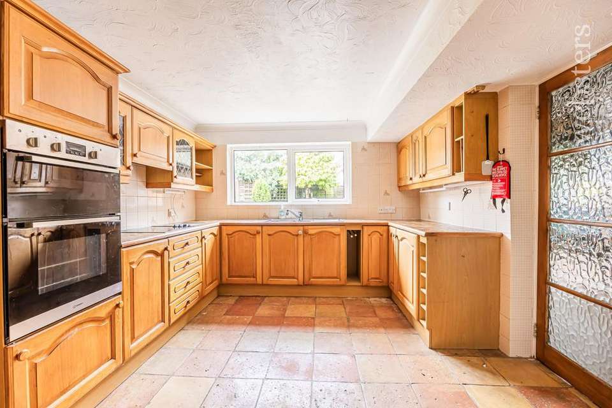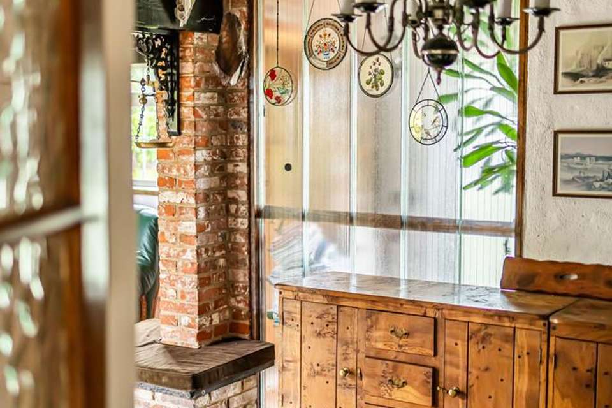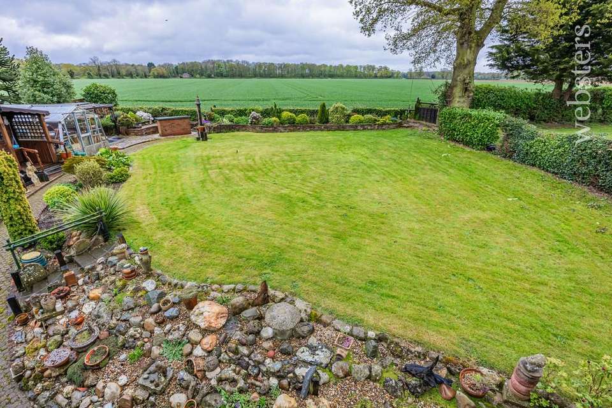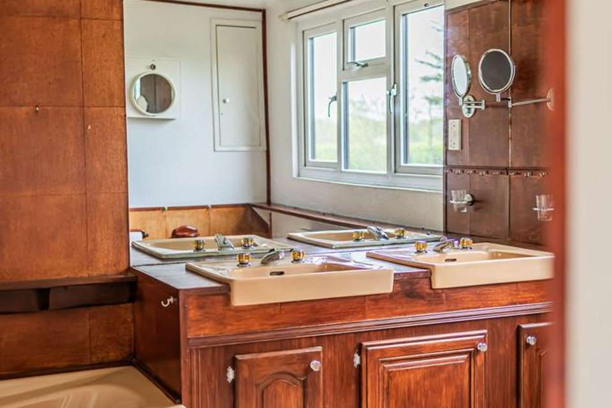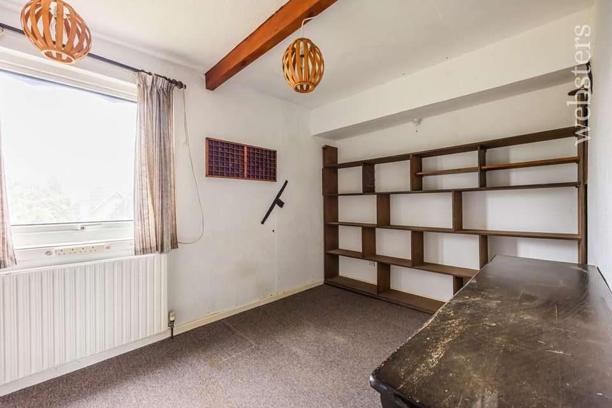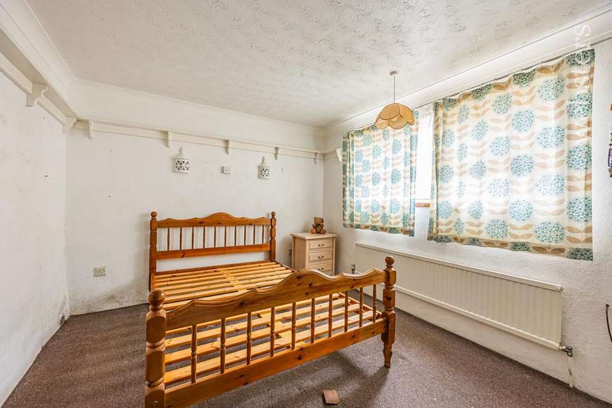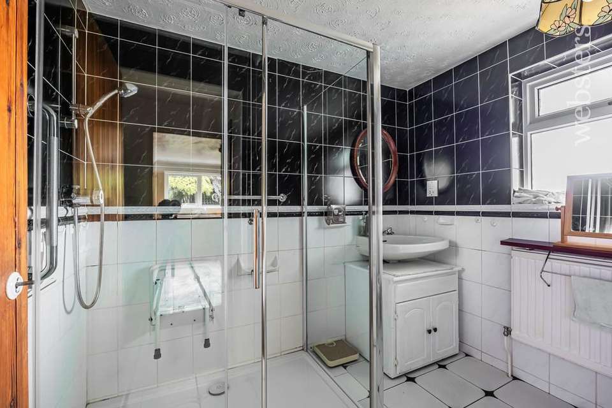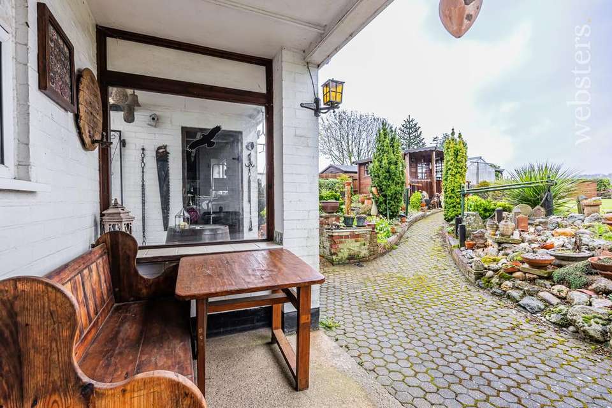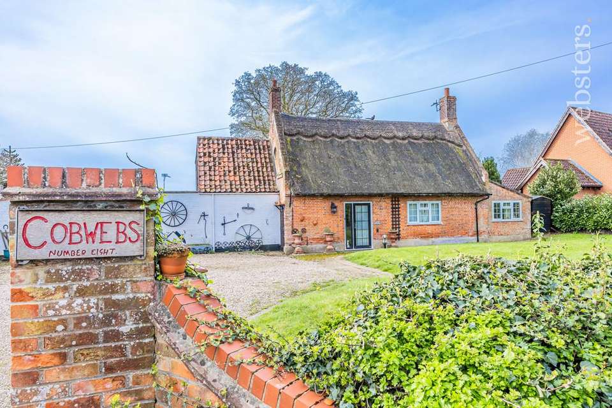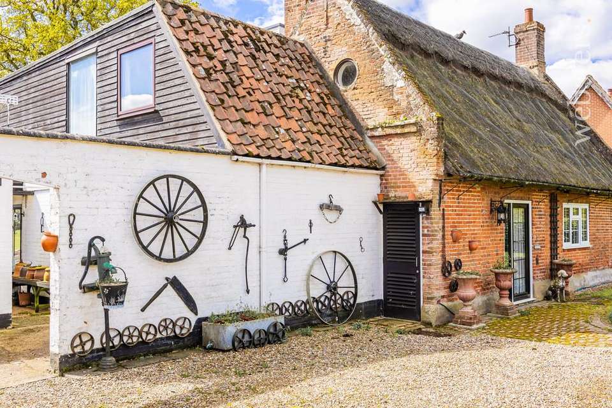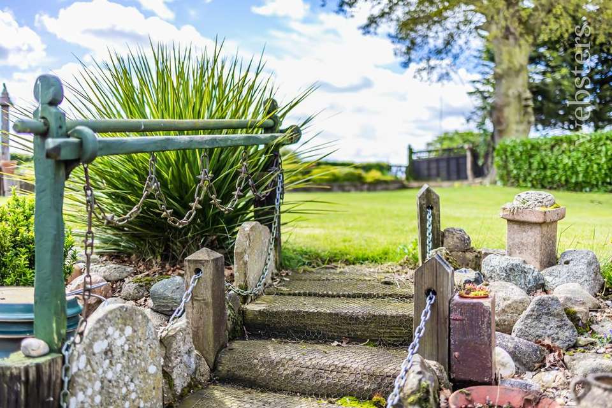4 bedroom cottage for sale
Parish Road, Norwich NR10house
bedrooms
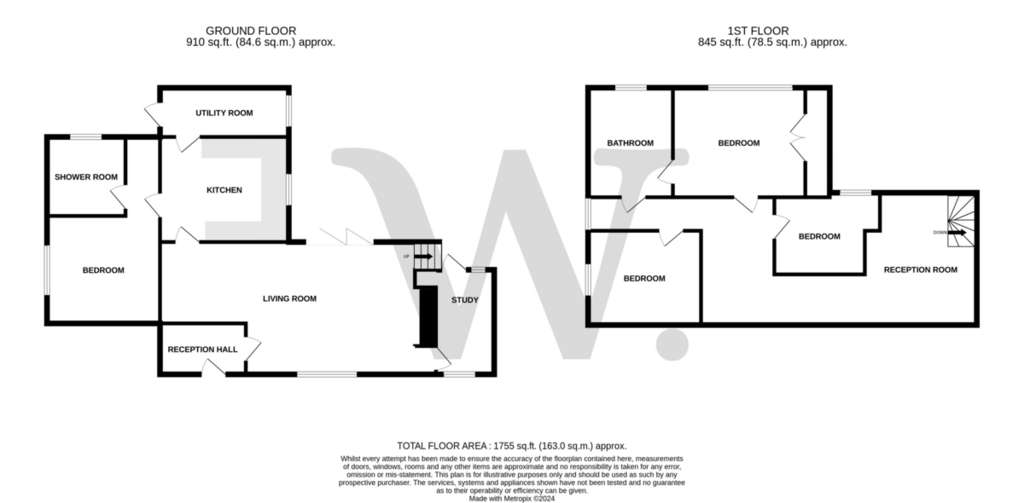
Property photos

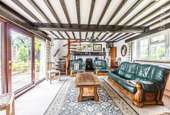
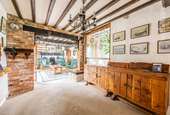

+31
Property description
*GUIDE PRICE £400,000 - £450,000* Websters are delighted to offer this beautiful four-bedroom thatched cottage on a substantial plot. Boasting its original features throughout, the property has an entrance porch, a living room, study, kitchen, utility room, ground floor bedroom and shower room. On the first floor, you are greeted by a large reception room, three further bedrooms and a family bathroom with a four-piece suite. Outside you will find beautifully landscaped gardens with field views and a cabin with electricity and lighting. The property offers great potential to become a wonderful family home and we advise viewing early.
ENTRANCE HALL 9' 0" x 5' 4" (2.76m x 1.63m) radiator, fitted carpet, door to
LIVING ROOM 30' 6" x 15' 2" (9.30m x 4.64m) original open fire, upvc double glazed windows, radiator x 2, upvc double glazed window, stairs and doors to
STUDY 11' 5" x 8' 6" (3.5m x 2.6m) radiator, upvc double glazed window,, patio door to
KITCHEN 13' 6" x 11' 0" (4.13m x 3.36m) fitted base and wall units with worktops over, integrated oven, hob, inset one and a half bowl stainless steel sink with mixer tap and drainer, tiled splash back and walls, uPVC double glazed window, tiled flooring, doors to
UTILITY ROOM 12' 9" x 5' 0" (3.9m x 1.54m) uPVC double glazed window, space for washing machine and dishwasher, tile flooring, doors to
BEDROOM 10' 5" x 13' 1" (3.2m x 4.0m) radiator, upbv double glazed window, fitted carpet
SHOWER ROOM 8' 2" x 8' 2" (2.5m x 2.5m) Four-piece suite comprising, a walk in shower with glass panel, freestanding sink with vanity unit, low set W.C and bidet, tile flooring and walls, radiator, upvc double glazed window
FIRST FLOOR LANDING 31' 5" x 10' 1" (9.6m x 3.09m) original wooden beams, uPVC double glazed window x 2, fitted carpet, radiator
BEDROOM 8' 0" x 11' 7" (2.46m x 3.55m) Radiator, uPVC double glazed window, fitted carpet
BEDROOM 28' 2" x 8' 0" (8.6m x 2.46m) uPVC double glazed full length window, radiator, fitted wardrobe and carpet, door to
BATHROOM 11' 6" x 8' 10" (3.52m x 2.7m) Four-piece suite comprising panel bath, walk in shower, double sink vanity unit, low set WC, bidet, uPVC double glazed window, fitted carpet, door to
BEDROOM 10' 5" x 10' 9" (3.2m x 3.3m) uPVC double glazed window, radiator, fitted carpet
FAMILY BATHROOM 11' 6" x 8' 10" (3.52m x 2.7m) Four piece suite comprising walk-in shower, panel bath, double sink in vanity unit, low set W.C, bidet, uPVC double glazed window, fitted carpet, door to
OUTSIDE FRONT To the front of the property is a gravel driveway with mature shrubbery and brick wall surrounding with the rest laid to lawn. You have access to the garage and rear garden via the side of the property
OUTSIDE REAR To the rear of the property is mainly laid to lawn with mature shrubbery to rear, a cabin with electricity and lighting, a greenhouse and field views with a concrete walkway to the garage which also have electricity and lighting
SERVICES Oil, Electricity, Water and drainage are connected to the property, Websters have not tested these services.
COUNCIL TAX The property comes under Broadland District Council and is in tax band E.
VIEWINGS To be carried out by the sole agents only. Websters Estate Agents
ENTRANCE HALL 9' 0" x 5' 4" (2.76m x 1.63m) radiator, fitted carpet, door to
LIVING ROOM 30' 6" x 15' 2" (9.30m x 4.64m) original open fire, upvc double glazed windows, radiator x 2, upvc double glazed window, stairs and doors to
STUDY 11' 5" x 8' 6" (3.5m x 2.6m) radiator, upvc double glazed window,, patio door to
KITCHEN 13' 6" x 11' 0" (4.13m x 3.36m) fitted base and wall units with worktops over, integrated oven, hob, inset one and a half bowl stainless steel sink with mixer tap and drainer, tiled splash back and walls, uPVC double glazed window, tiled flooring, doors to
UTILITY ROOM 12' 9" x 5' 0" (3.9m x 1.54m) uPVC double glazed window, space for washing machine and dishwasher, tile flooring, doors to
BEDROOM 10' 5" x 13' 1" (3.2m x 4.0m) radiator, upbv double glazed window, fitted carpet
SHOWER ROOM 8' 2" x 8' 2" (2.5m x 2.5m) Four-piece suite comprising, a walk in shower with glass panel, freestanding sink with vanity unit, low set W.C and bidet, tile flooring and walls, radiator, upvc double glazed window
FIRST FLOOR LANDING 31' 5" x 10' 1" (9.6m x 3.09m) original wooden beams, uPVC double glazed window x 2, fitted carpet, radiator
BEDROOM 8' 0" x 11' 7" (2.46m x 3.55m) Radiator, uPVC double glazed window, fitted carpet
BEDROOM 28' 2" x 8' 0" (8.6m x 2.46m) uPVC double glazed full length window, radiator, fitted wardrobe and carpet, door to
BATHROOM 11' 6" x 8' 10" (3.52m x 2.7m) Four-piece suite comprising panel bath, walk in shower, double sink vanity unit, low set WC, bidet, uPVC double glazed window, fitted carpet, door to
BEDROOM 10' 5" x 10' 9" (3.2m x 3.3m) uPVC double glazed window, radiator, fitted carpet
FAMILY BATHROOM 11' 6" x 8' 10" (3.52m x 2.7m) Four piece suite comprising walk-in shower, panel bath, double sink in vanity unit, low set W.C, bidet, uPVC double glazed window, fitted carpet, door to
OUTSIDE FRONT To the front of the property is a gravel driveway with mature shrubbery and brick wall surrounding with the rest laid to lawn. You have access to the garage and rear garden via the side of the property
OUTSIDE REAR To the rear of the property is mainly laid to lawn with mature shrubbery to rear, a cabin with electricity and lighting, a greenhouse and field views with a concrete walkway to the garage which also have electricity and lighting
SERVICES Oil, Electricity, Water and drainage are connected to the property, Websters have not tested these services.
COUNCIL TAX The property comes under Broadland District Council and is in tax band E.
VIEWINGS To be carried out by the sole agents only. Websters Estate Agents
Council tax
First listed
Last weekParish Road, Norwich NR10
Placebuzz mortgage repayment calculator
Monthly repayment
The Est. Mortgage is for a 25 years repayment mortgage based on a 10% deposit and a 5.5% annual interest. It is only intended as a guide. Make sure you obtain accurate figures from your lender before committing to any mortgage. Your home may be repossessed if you do not keep up repayments on a mortgage.
Parish Road, Norwich NR10 - Streetview
DISCLAIMER: Property descriptions and related information displayed on this page are marketing materials provided by Websters Estate Agents & Lettings - Coltishall. Placebuzz does not warrant or accept any responsibility for the accuracy or completeness of the property descriptions or related information provided here and they do not constitute property particulars. Please contact Websters Estate Agents & Lettings - Coltishall for full details and further information.

