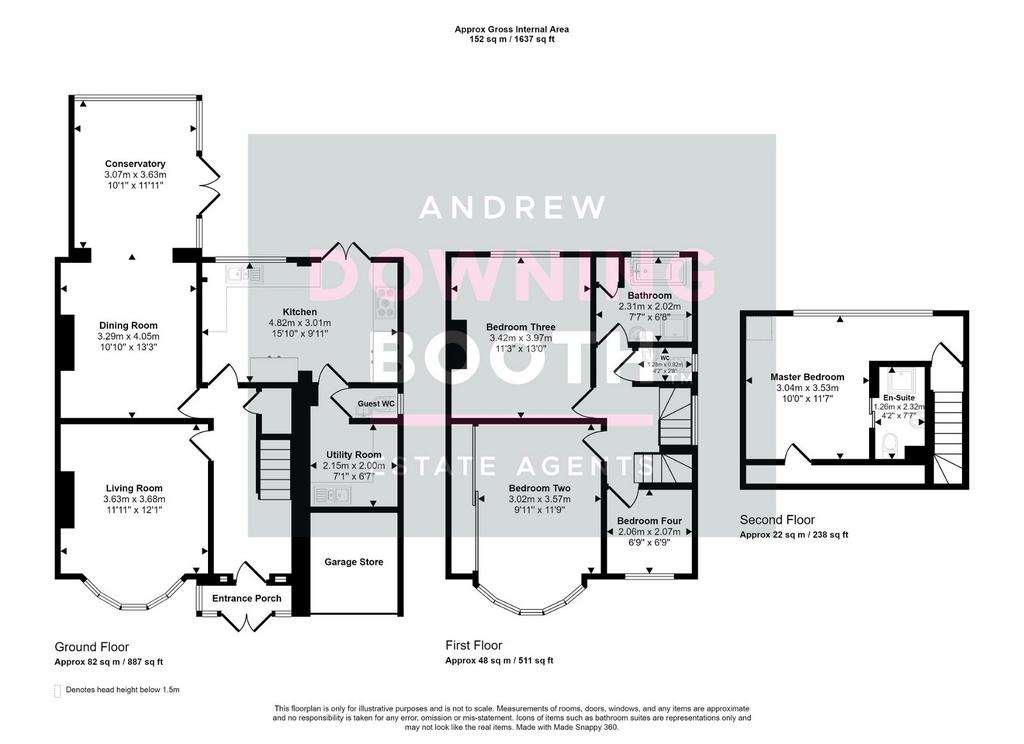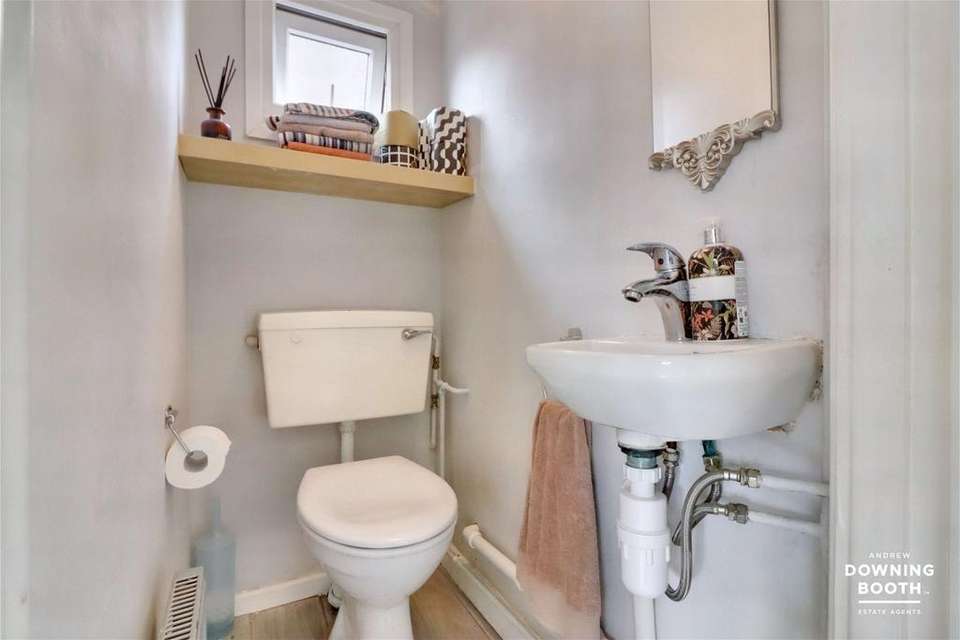4 bedroom semi-detached house for sale
Christchurch Lane, Lichfield WS13semi-detached house
bedrooms

Property photos




+31
Property description
A fabulous chance to acquire a stunning four bedroom semi-detached property, sitting in one of Lichfield's most coveted and sought after roads. This highly impressive home in Christchurch Lane comes to the market with a vast array of boxes ticked, from the exceptional living space through to the immaculate and generous plot.Boasting a highly desirable location, the property benefits from being less than a mile from the city centre and sitting within catchment for The Friary secondary school, whilst just a few minutes walk from the highly rated Christ Church C Of E primary school and with Lichfield City train station, Beacon Park and major supermarkets all also very easily accessible. The accommodation is set across three floors, with a through entrance hall, living room, dining room leading through to the conservatory, kitchen, utility room and guest WC all to the ground floor, whilst three of the bedrooms, bathroom and separate WC occupy the first, with the second floor dedicated to a fabulous Master bedroom with en-suite. Externally, a generous driveway is coupled with a spectacular South-East facing and mature rear garden, with its own ornamental pond and good size workshop with lighting and power to the rear.Properties ticking this many boxes, from living space, to location, to the exceptional plot, typically command a much higher price tag, so we must advise booking in a viewing at your earliest convenience. Entrance PorchFront facing UPVC double glazed doors sit between front and side facing UPVC double glazed windows and open to an entrance porch. Entrance HallA front facing double glazed door opens to a spacious through entrance hall, fitted with a radiator and wood effect flooring as well as a useful under-stairs storage cupboard with built in shelving and lighting. Living Room - 3.63m x 3.68m (11'10" x 12'0")A good size living room is fitted with a radiator, front facing UPVC double glazed bow window and a coal fire with cast iron surround and black granite hearth beneath. Dining Room - 3.29m x 4.05m (10'9" x 13'3")A second good size reception room is fitted with a radiator and a recess leading through to the conservatory as well as a log burner sitting upon a tiled hearth with exposed timber beam above. Conservatory - 3.07m x 3.63m (10'0" x 11'10")A wonderful conservatory is fitted with a range of side and rear facing UPVC double glazed windows whilst side facing UPVC double glazed French doors lead out to the garden. There is also a UPVC double glazed roof allowing plenty of natural light to flood the room, as well as a tiled floor and recessed ceiling spotlights. Kitchen - 4.82m x 3.01m (15'9" x 9'10")A contemporary and attractive kitchen is fitted with a range of matching base cabinets and wall units whilst a sink with chrome mixer tap is set into the work surface. There is a range of integrated Bosch appliances, including a double oven, dishwasher, four ring gas hob with matching extractor hood above and a Zanussi double refrigerator/freezer as well as integrated bins. The room is also fitted with a tiled floor, rear facing UPVC double glazed window and rear facing UPVC double glazed French doors leading out to the garden. The kitchen also benefits from dimmable lighting and an integrated plinth heater whilst a wall unit also houses the Baxi central heating boiler. Utility RoomThe utility room is fitted with a range of matching base cabinets whilst a stainless steel sink with chrome mixer tap and water filter tap is set into the work surface. The work surface houses space beneath for a washing machine and the facilities above for a tumble-dryer, whilst there is also a tiled floor and extractor fan. Guest WCThe guest WC is fitted with a low level flush WC and a wall mounted wash-hand basin with chrome mixer tap. There is also a radiator, tiled floor and side facing UPVC double glazed window. First Floor LandingA staircase leads up to a bright first floor landing, fitted with a side facing UPVC double glazed window and a further staircase leading up to the Master bedroom. Bedroom Two - 3.02m (excl. robes) x 3.57m (9'10" (excl. robes) x 11'8")A second excellent size double bedroom is fitted with a range of built in wardrobes, a radiator and front facing UPVC double glazed bow window. Bedroom Three - 3.42m x 3.97m (11'2" x 13'0")A third fabulous double bedroom is fitted with a radiator, rear facing UPVC double glazed window and a sink set into a base unit. BathroomAn attractive bathroom is fitted with a white suite, including an integrated wash-hand basin with chrome mixer tap, panelled bath also with chrome mixer tap and a shower enclosure. There is also a wall mounted chrome heated towel rail, rear facing UPVC double glazed window, wood effect flooring and two useful airing storage cupboards, one of which containing the hot water cylinder. Separate WCThe separate WC is fitted with a low level flush WC and wall mounted wash-hand basin. There is also a side facing UPVC double glazed window and wood effect flooring. Bedroom Four - 2.06m x 2.07m (6'9" x 6'9")Bedroom four is fitted with a radiator, front facing UPVC double glazed window, built in shelving and a wood effect flooring. Master Bedroom - 3.04m x 3.53m (9'11" x 11'6")A fabulous and naturally bright Master bedroom sits to the second floor and is fitted with two rear facing UPVC double glazed windows, a radiator and large built in eaves storage cupboard providing excellent additional storage. A sliding door opens to the en-suite. En-SuiteThe en-suite is fitted with a white suite, including a low level flush WC, integrated wash-hand basin with chrome mixer tap and a shower enclosure with rainfall style shower and separate showerhead attachment. There is also a wall mounted chrome heated towel rail, wood effect flooring and predominantly tiled walls. ExteriorThe property sits on an attractive plot, with a spacious half gravelled/half brick paved driveway to the frontage providing off road parking for multiple vehicles. Well maintained hedges sit to the perimeters whilst a gate opens down one side to provide access to and from the rear garden. To the rear is a South-East facing, very well maintained and generous garden, with a good size slab paved patio to the nearest side providing the ideal home for outdoor furniture. An ornamental raised pond sits to one side of the patio whilst steps lead up to a spacious lawn. Slab paved stepping stones sit within a gravelled pathway and run adjacent to the lawn, with a greenhouse and vegetable/crop bed to one side and a wide range of mature shrubs and trees to the perimeters of both the lawn and the pathway. To the rear of the plot, the gravelled pathway opens out via a wooden portal with two climbing roses to a further slab paved patio area, housing several useful garden sheds and offering another opportunity for outdoor furniture. Workshop - 5.8m x 2.97m (19'0" x 9'8")A fabulous and very spacious workshop sits to the rear of the garden, fitted with a range of front and side facing windows, lighting, power and a wood effect flooring, offering excellent flexibility and a variety of potential uses. Garage Store - 2.31m x 2.53m (7'6" x 8'3")A front facing up-and-over garage door opens to the garage store, fitted with lighting, power and built in base units. The garage store also houses the main fuse board and the electricity meter. ServicesWe understand the property to be connected to mains gas, electricity, water and drainage.
Interested in this property?
Council tax
First listed
3 weeks agoChristchurch Lane, Lichfield WS13
Marketed by
Andrew Downing Booth Estate Agents - Lichfield Units 6-8, City Arcade Bore Street Lichfield WS13 6LYPlacebuzz mortgage repayment calculator
Monthly repayment
The Est. Mortgage is for a 25 years repayment mortgage based on a 10% deposit and a 5.5% annual interest. It is only intended as a guide. Make sure you obtain accurate figures from your lender before committing to any mortgage. Your home may be repossessed if you do not keep up repayments on a mortgage.
Christchurch Lane, Lichfield WS13 - Streetview
DISCLAIMER: Property descriptions and related information displayed on this page are marketing materials provided by Andrew Downing Booth Estate Agents - Lichfield. Placebuzz does not warrant or accept any responsibility for the accuracy or completeness of the property descriptions or related information provided here and they do not constitute property particulars. Please contact Andrew Downing Booth Estate Agents - Lichfield for full details and further information.



































