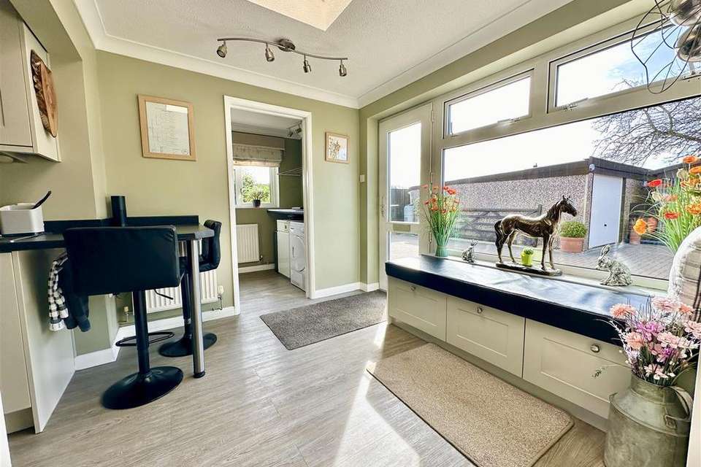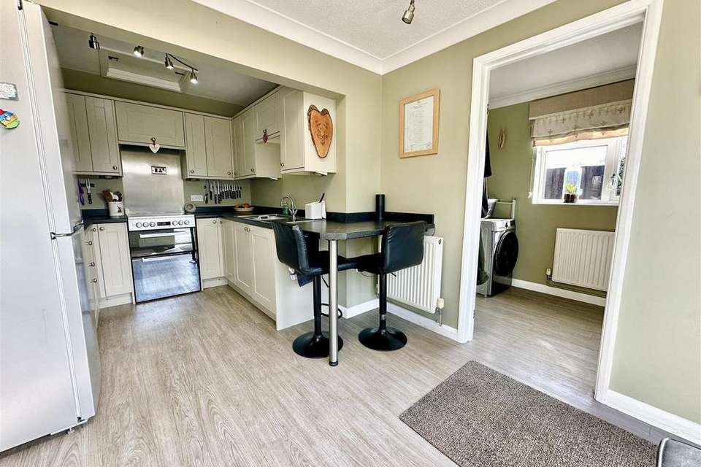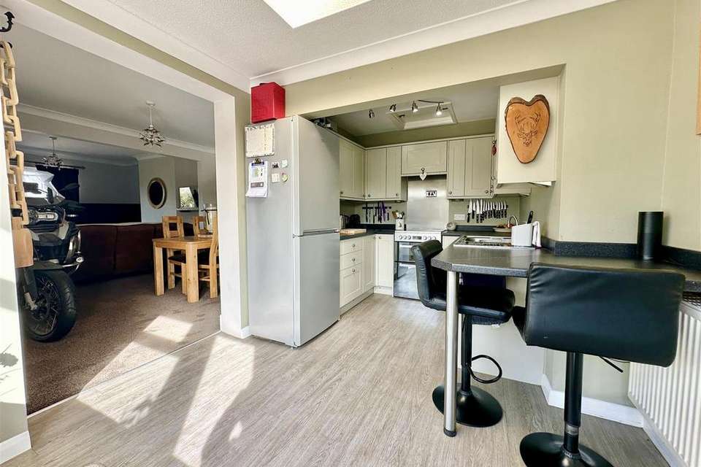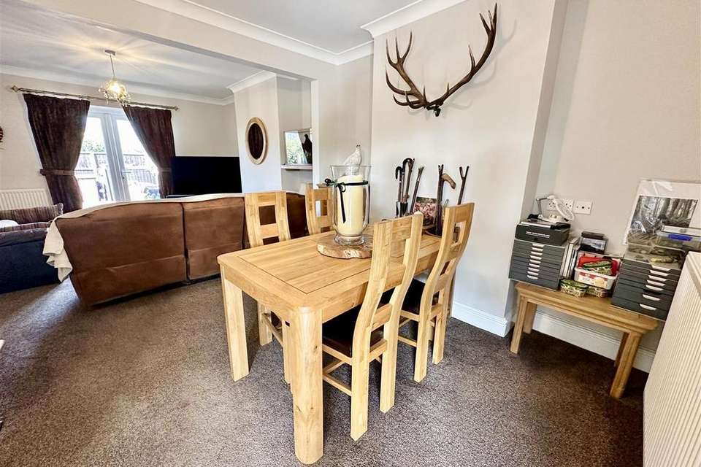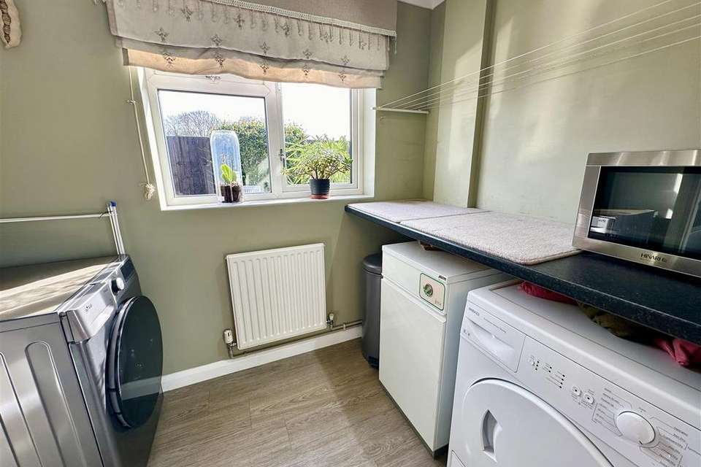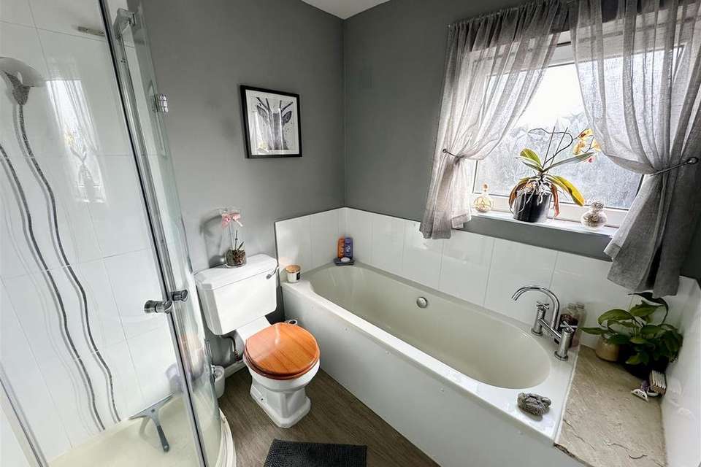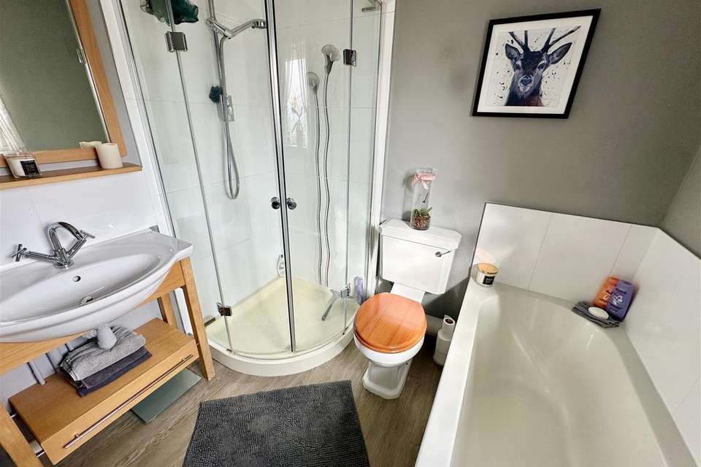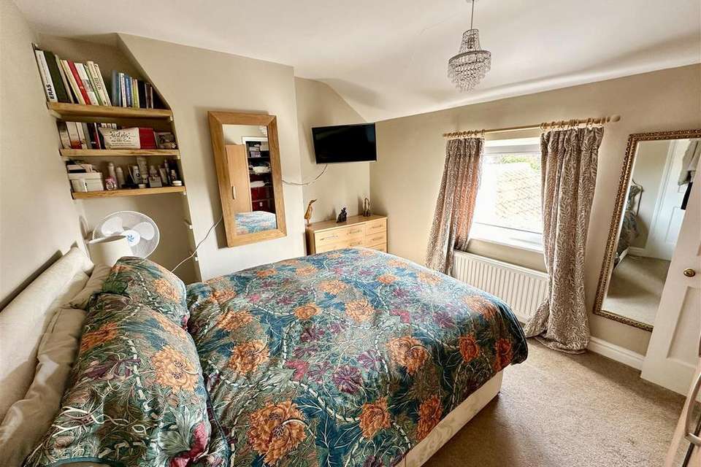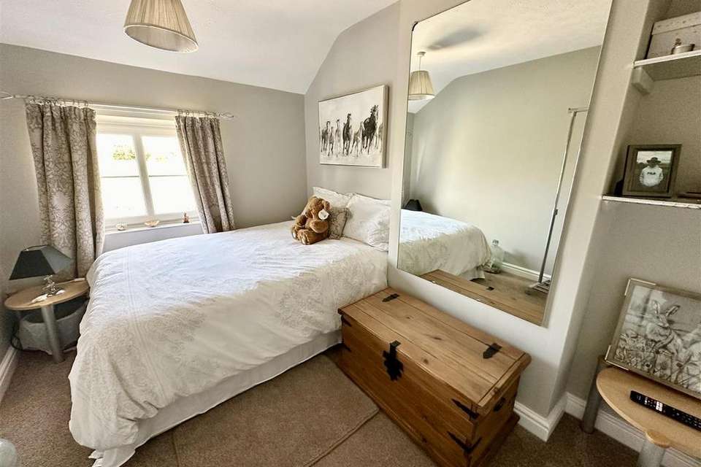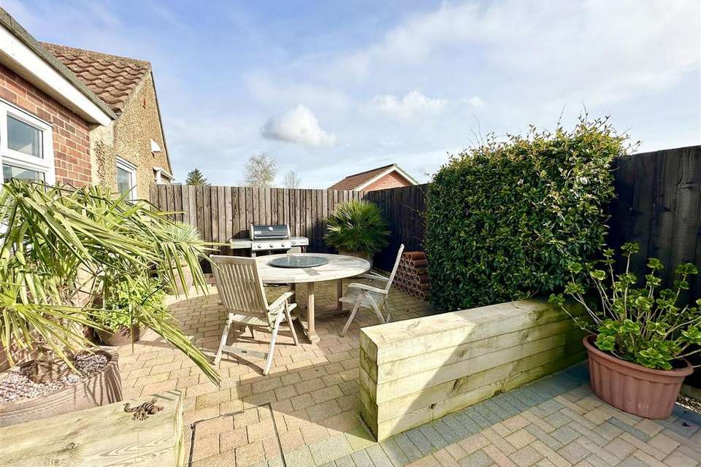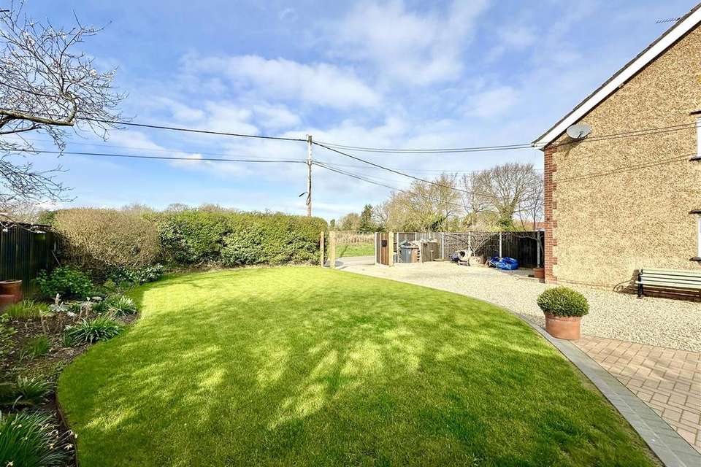3 bedroom house for sale
Neatishead, NR12house
bedrooms
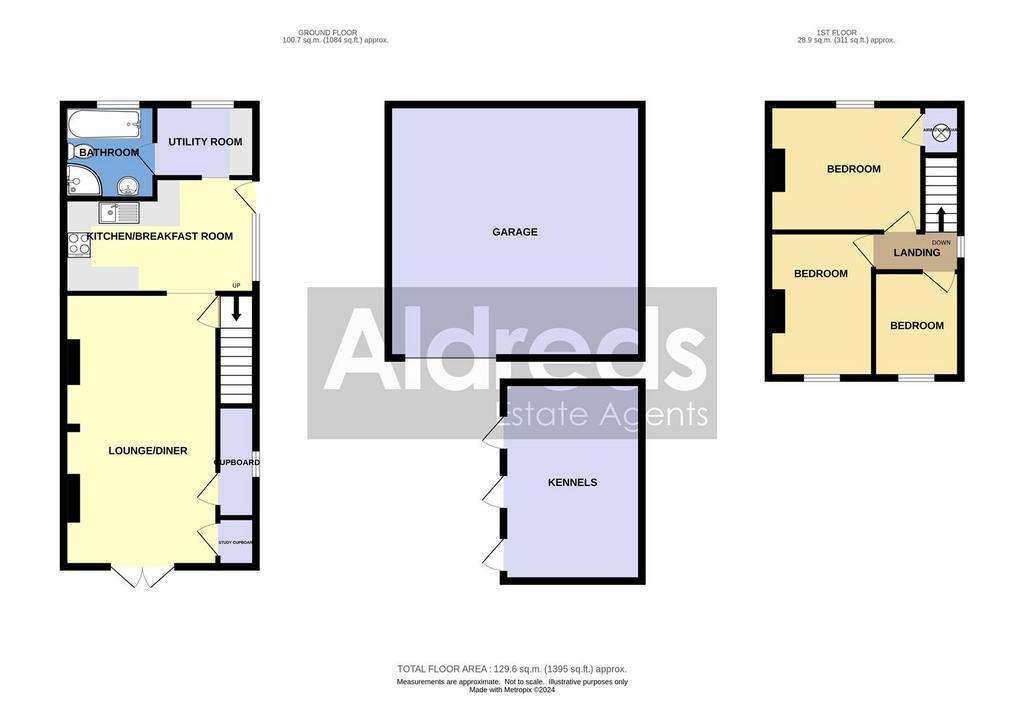
Property photos


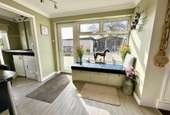

+18
Property description
Aldreds are delighted to offer this beautifully presented, three bedroom semi detached house, situated in a generous plot in the sought after Broadland village of Neatishead. The property offers spacious accommodation including an open plan lounge/diner, kitchen/breakfast room, utility room, bathroom and three first floor bedrooms. Outside, there is a spacious driveway, garden, 6m square garage and a kennel block. With lots of potential to extend, subject to required planning permission, this well appointed property still offers lots of further potential. Early internal viewing is strongly recommended to appreciate this nicely located property.
Council Tax Band: B
Tenure: Freehold
Kitchen/Breakfast Room - 4.66m x 2.74m reducing to 2.33m (15'3" x 8'11" red - With glazed entrance door and window to side aspect with fitted window seat with storage under, radiator, kitchen area with a range of modern fitted kitchen units with rolled edge work surface and upstand, stainless steel sink drainer with mixer tap, space for cooker with stainless steel splash back, space for fridge-freezer, integrated breakfast bar, loft access, roof light, open access to lounge/diner, doorway giving access to;
Utility Room - 2.38m x 1.65m (7'9" x 5'4") - Window to rear aspect, radiator, power points, plumbing for washing machine, fitted work surface, oil fired boiler for hot water and central heating, radiator, door giving access to;
Bathroom - 2.24m x 1.98m (7'4" x 6'5") - Obscure glazed window to rear aspect, panelled bath with tiled surround and mixer tap, low level w.c., hand wash basin on a fitted storage shelf unit, tiled shower cubicle, ventilation, heated towel rail.
Open Plan Lounge/Diner - 6.48m x 3.66m (21'3" x 12'0") - With glazed French doors to front aspect, two radiators, power points, television point, under stair cupboard with side facing window, doors leading off;
Study Cupboard - 1.17m x 0.89m (3'10" x 2'11") - Former entrance hall, currently used as a study space.
Stairs To First Floor Landing - Window to side aspect, radiator, loft access, doors leading off;
Bedroom 1 - 3.66m x 3.02m (12'0" x 9'10") - Window to rear aspect, radiator, power points, airing cupboard housing hot water cylinder with immersion heater.
Bedroom 2 - 3.34m x 2.46m (10'11" x 8'0") - Window to front aspect allowing an attractive countryside view, power points.
Bedroom 3 - 2.41m x 2.15m (7'10" x 7'0") - Window to front aspect, radiator, power points.
Outside - The property occupies a generous plot with a spacious lawned garden to front and side, with sweeping driveway to;
Garage - 6m x 6m (19'8" x 19'8") - Up and over door, power and lighting.
Kennels - A three kennel block with gated, covered outside spaces.
Gardens - The gardens are beautifully maintained and nicely enclosed with an attractive barbecue area to the rear of the property.
Tenure - Freehold.
Services - Mains water, electric and drainage.
Agents Note - A Section 157 covenant exists requiring prospective purchasers to have lived or worked in Norfolk for the proceeding 3 years prior to purchase.
Energy Performance Certificate (Epc) - Rating: TBC
Location - Neatishead is a desirable, small Broadland village on the upper reaches of the River Ant with boating access onto Barton Broad. There is a local community store, a popular public house/restaurant (The White Horse), First School, a modern community hall and public staithe. The larger Broadland centres of Wroxham and Stalham are both within five miles distant.
Reference - PJL/S9781
Council Tax Band: B
Tenure: Freehold
Kitchen/Breakfast Room - 4.66m x 2.74m reducing to 2.33m (15'3" x 8'11" red - With glazed entrance door and window to side aspect with fitted window seat with storage under, radiator, kitchen area with a range of modern fitted kitchen units with rolled edge work surface and upstand, stainless steel sink drainer with mixer tap, space for cooker with stainless steel splash back, space for fridge-freezer, integrated breakfast bar, loft access, roof light, open access to lounge/diner, doorway giving access to;
Utility Room - 2.38m x 1.65m (7'9" x 5'4") - Window to rear aspect, radiator, power points, plumbing for washing machine, fitted work surface, oil fired boiler for hot water and central heating, radiator, door giving access to;
Bathroom - 2.24m x 1.98m (7'4" x 6'5") - Obscure glazed window to rear aspect, panelled bath with tiled surround and mixer tap, low level w.c., hand wash basin on a fitted storage shelf unit, tiled shower cubicle, ventilation, heated towel rail.
Open Plan Lounge/Diner - 6.48m x 3.66m (21'3" x 12'0") - With glazed French doors to front aspect, two radiators, power points, television point, under stair cupboard with side facing window, doors leading off;
Study Cupboard - 1.17m x 0.89m (3'10" x 2'11") - Former entrance hall, currently used as a study space.
Stairs To First Floor Landing - Window to side aspect, radiator, loft access, doors leading off;
Bedroom 1 - 3.66m x 3.02m (12'0" x 9'10") - Window to rear aspect, radiator, power points, airing cupboard housing hot water cylinder with immersion heater.
Bedroom 2 - 3.34m x 2.46m (10'11" x 8'0") - Window to front aspect allowing an attractive countryside view, power points.
Bedroom 3 - 2.41m x 2.15m (7'10" x 7'0") - Window to front aspect, radiator, power points.
Outside - The property occupies a generous plot with a spacious lawned garden to front and side, with sweeping driveway to;
Garage - 6m x 6m (19'8" x 19'8") - Up and over door, power and lighting.
Kennels - A three kennel block with gated, covered outside spaces.
Gardens - The gardens are beautifully maintained and nicely enclosed with an attractive barbecue area to the rear of the property.
Tenure - Freehold.
Services - Mains water, electric and drainage.
Agents Note - A Section 157 covenant exists requiring prospective purchasers to have lived or worked in Norfolk for the proceeding 3 years prior to purchase.
Energy Performance Certificate (Epc) - Rating: TBC
Location - Neatishead is a desirable, small Broadland village on the upper reaches of the River Ant with boating access onto Barton Broad. There is a local community store, a popular public house/restaurant (The White Horse), First School, a modern community hall and public staithe. The larger Broadland centres of Wroxham and Stalham are both within five miles distant.
Reference - PJL/S9781
Council tax
First listed
Last weekNeatishead, NR12
Placebuzz mortgage repayment calculator
Monthly repayment
The Est. Mortgage is for a 25 years repayment mortgage based on a 10% deposit and a 5.5% annual interest. It is only intended as a guide. Make sure you obtain accurate figures from your lender before committing to any mortgage. Your home may be repossessed if you do not keep up repayments on a mortgage.
Neatishead, NR12 - Streetview
DISCLAIMER: Property descriptions and related information displayed on this page are marketing materials provided by Aldreds Estate Agents - Stalham. Placebuzz does not warrant or accept any responsibility for the accuracy or completeness of the property descriptions or related information provided here and they do not constitute property particulars. Please contact Aldreds Estate Agents - Stalham for full details and further information.


