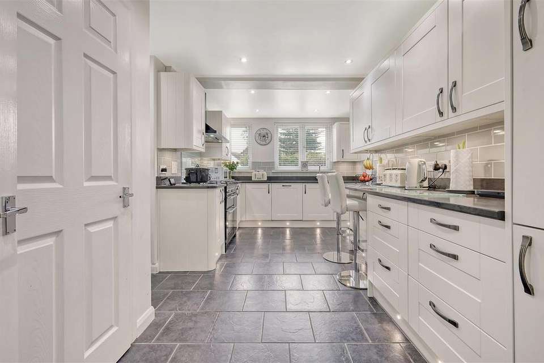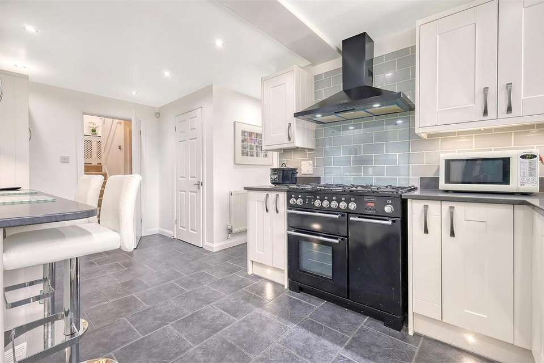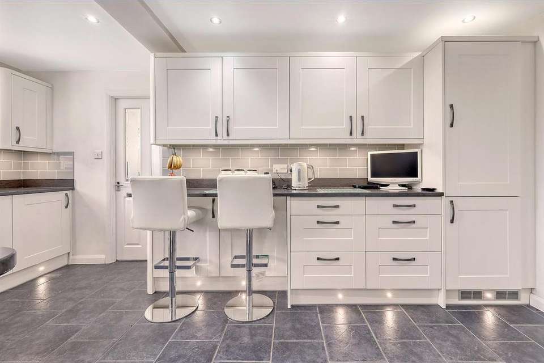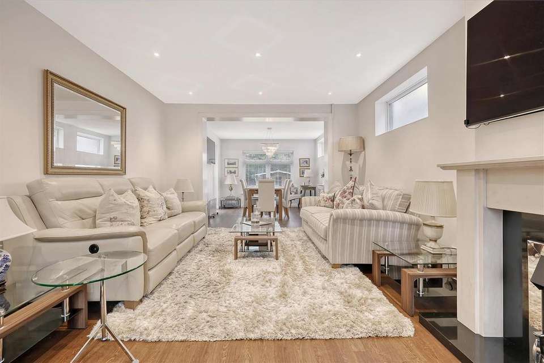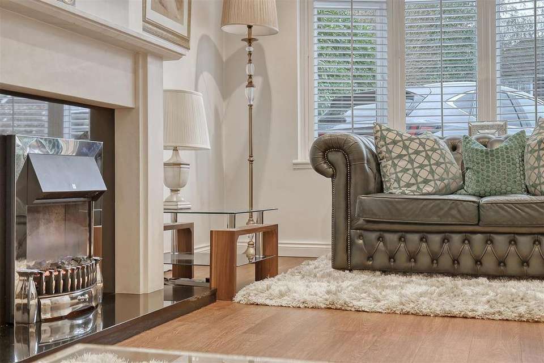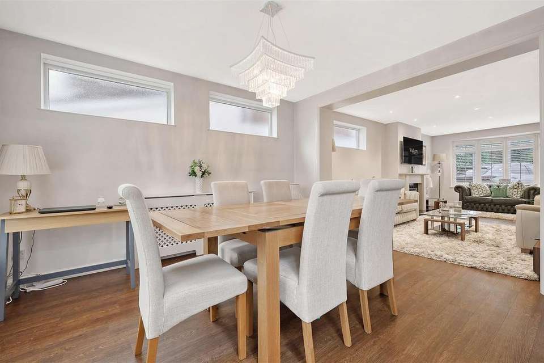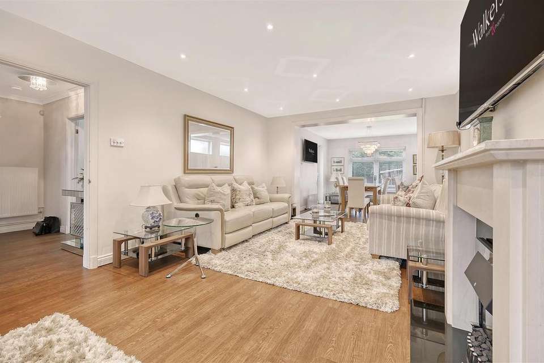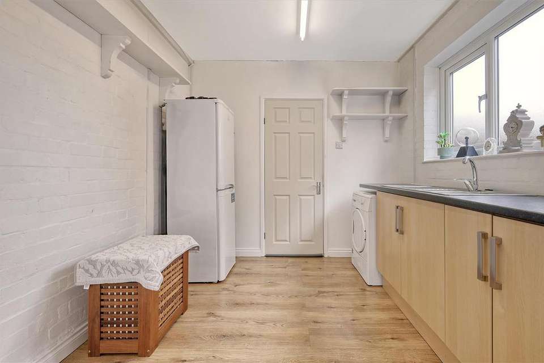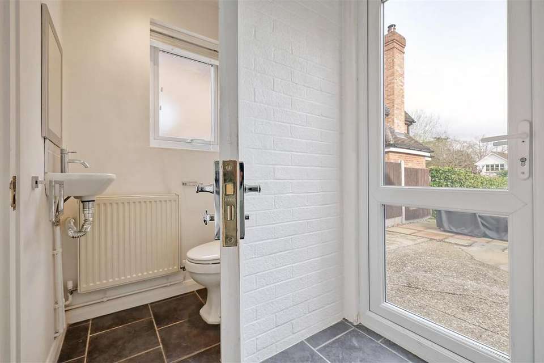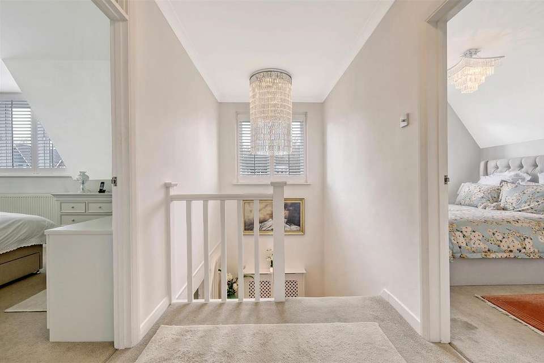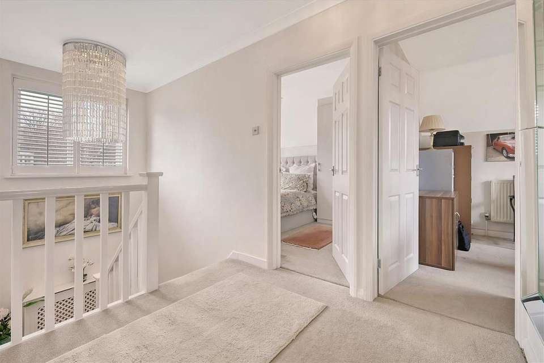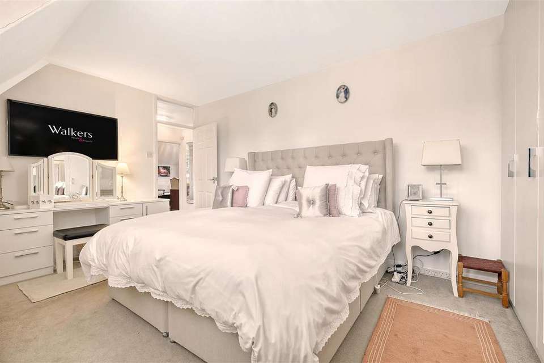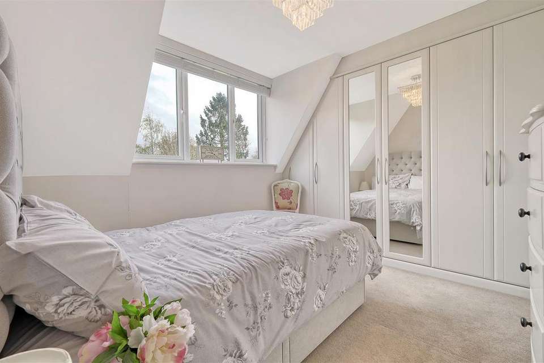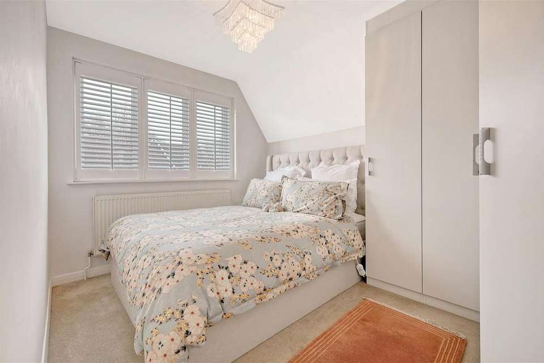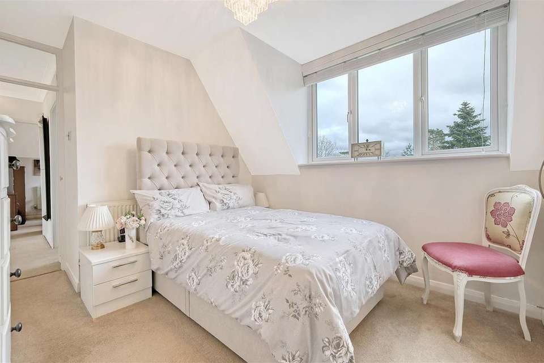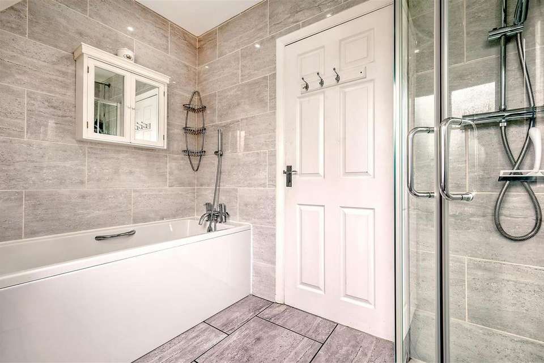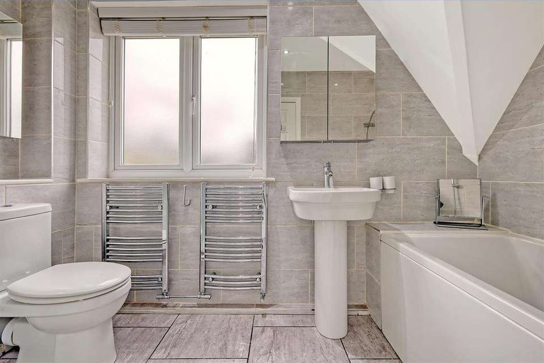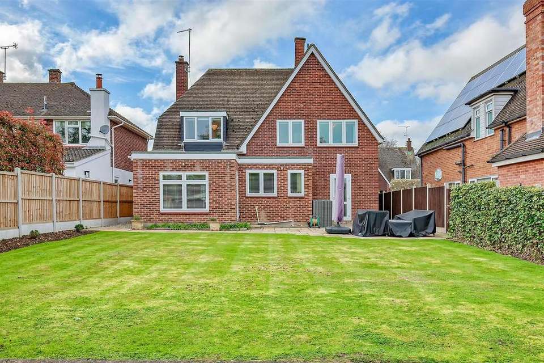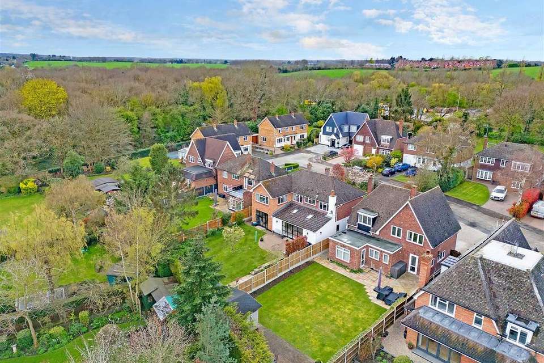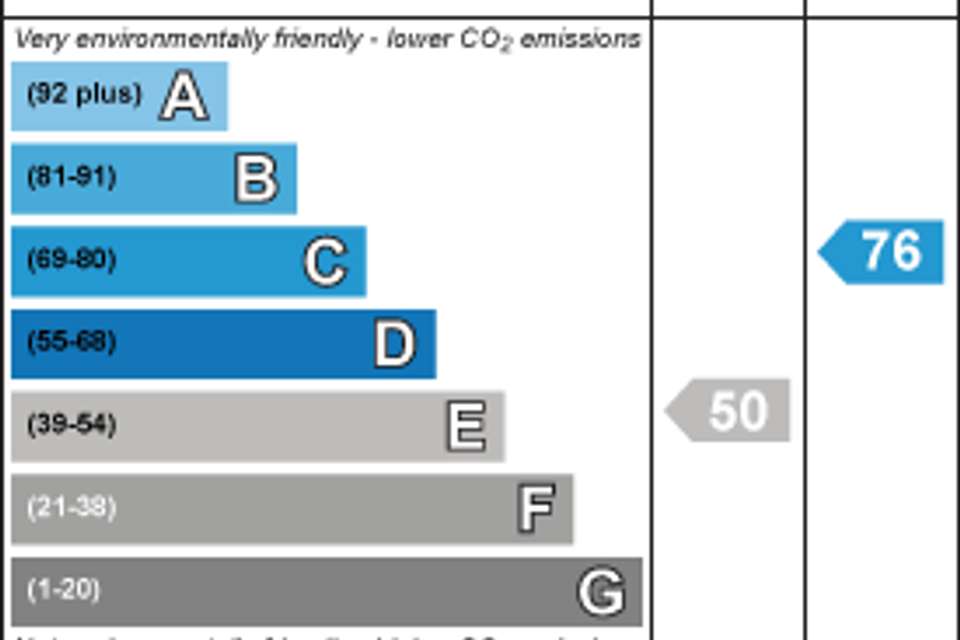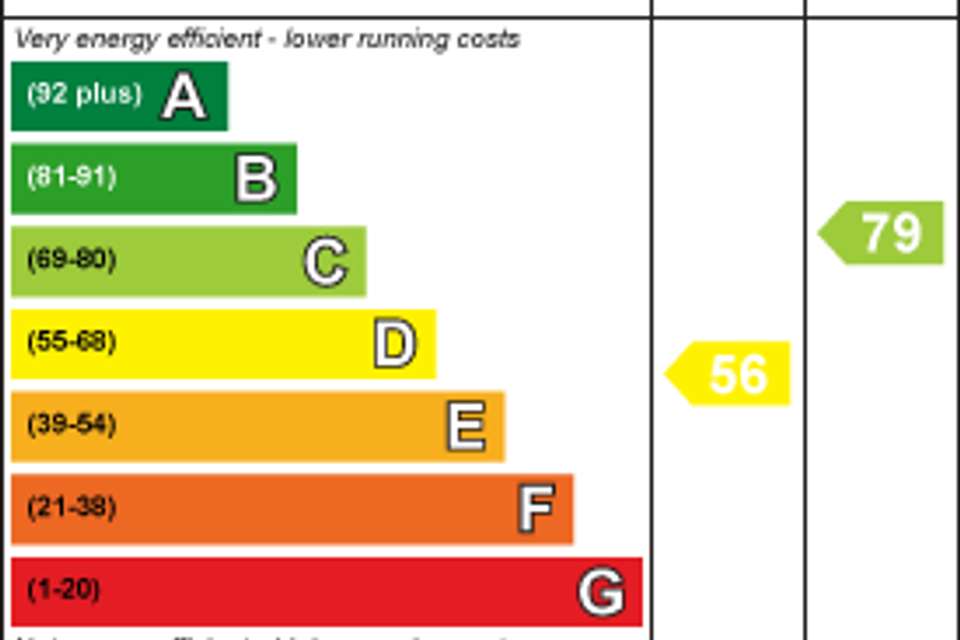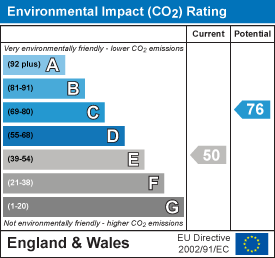4 bedroom detached house for sale
The Heythrop, Ingatestonedetached house
bedrooms
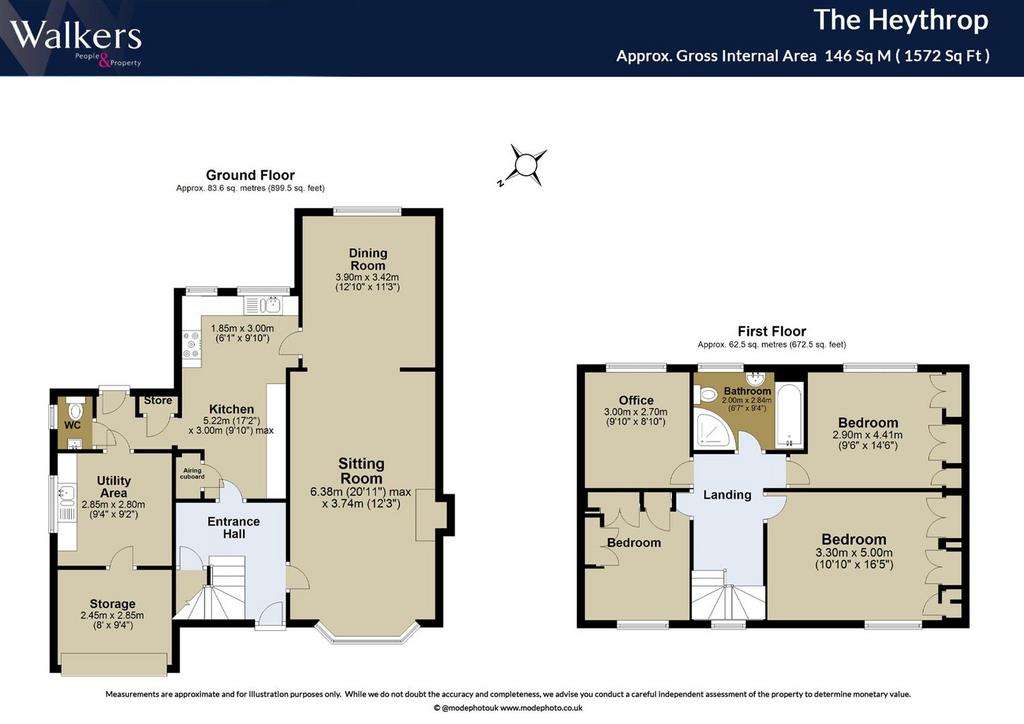
Property photos

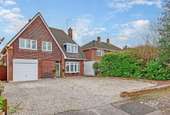
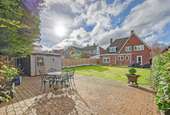
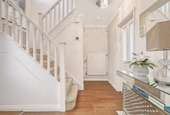
+22
Property description
A well presented and extremely spacious detached four bedroom family home located in this sought after cul-de-sac position within easy walking distance of Ingatestone mainline Railway Station and the village centre. Offering exceptionally well maintained and versatile accommodation including a driveway for off-street parking and an excellent sized, south east facing rear garden.
The home commences to the ground floor with a bright and welcoming entrance hallway which includes a large storage cupboard. To the front of the home is the main lounge, with a newly fitted electric, remotely operated Optiflame fire and large bay windows with views across the front elevation. Incorporated in the lounge is the dining room with space for a large dining table and lovely views across the rear garden. Entrance to the kitchen can be assessed from this reception room and additionally the hallway. The impressive kitchen/breakfast room, newly fitted by the current vendors, overlooks the rear garden, with a range of integrated appliances, Rangemaster cooker and has ample storage.
The garage has been converted to provide a good sized utility room, additional storage area/gym and separate WC with additional storage cupboard and access to the rear garden.
To the first floor the quality of the home continues, impeccably presented and designed around a light filled landing area. There are three double bedrooms, all benefiting from a range of fitted wardrobes and a slightly smaller fourth bedroom, currently being utilised as a home office. A four-piece family bathroom with separate shower cubicle, newly refitted by the current vendors, completes the first-floor accommodation.
Externally, to the rear of the property, the garden has been well maintained and offers an unoverlooked tranquil space for the whole family to enjoy, commencing with a generous patio area with the remainder laid to lawn and the additional benefit of a summer house.
The property offers ample potential for extension (approved plans available by request, no expiry date). The property is well situated within the plot and offers side access to both sides. To the front the property is nicely set back from the road and offers ample driveway parking and front garden.
Entrance Hall -
Kitchen / Breakfast Room - 5.17m 3.02m (16'11" 9'10") -
Lounge - 6.19m x 3.71m (20'3" x 12'2") -
Dining Room - 3.70m x 3.41m (12'1" x 11'2") -
Laundry - 2.82m x 2.76m (9'3" x 9'0") -
Cloakroom -
First Floor Landing -
Bedroom One - 4.90m x 3.53m (16'0" x 11'6") -
Bedroom Two - 3.71m x 2.90m (12'2" x 9'6") -
Balcony - 4.03m x 3.75m (13'2" x 12'3") -
Bedroom Three - 3.52m x 2.74m (11'6" x 8'11") -
Bedroom Four - 2.92m x 2.74m (9'6" x 8'11") -
Bathroom -
Garage - 2.76m x 2.29m (9'0" x 7'6") -
Rear Garden -
The home commences to the ground floor with a bright and welcoming entrance hallway which includes a large storage cupboard. To the front of the home is the main lounge, with a newly fitted electric, remotely operated Optiflame fire and large bay windows with views across the front elevation. Incorporated in the lounge is the dining room with space for a large dining table and lovely views across the rear garden. Entrance to the kitchen can be assessed from this reception room and additionally the hallway. The impressive kitchen/breakfast room, newly fitted by the current vendors, overlooks the rear garden, with a range of integrated appliances, Rangemaster cooker and has ample storage.
The garage has been converted to provide a good sized utility room, additional storage area/gym and separate WC with additional storage cupboard and access to the rear garden.
To the first floor the quality of the home continues, impeccably presented and designed around a light filled landing area. There are three double bedrooms, all benefiting from a range of fitted wardrobes and a slightly smaller fourth bedroom, currently being utilised as a home office. A four-piece family bathroom with separate shower cubicle, newly refitted by the current vendors, completes the first-floor accommodation.
Externally, to the rear of the property, the garden has been well maintained and offers an unoverlooked tranquil space for the whole family to enjoy, commencing with a generous patio area with the remainder laid to lawn and the additional benefit of a summer house.
The property offers ample potential for extension (approved plans available by request, no expiry date). The property is well situated within the plot and offers side access to both sides. To the front the property is nicely set back from the road and offers ample driveway parking and front garden.
Entrance Hall -
Kitchen / Breakfast Room - 5.17m 3.02m (16'11" 9'10") -
Lounge - 6.19m x 3.71m (20'3" x 12'2") -
Dining Room - 3.70m x 3.41m (12'1" x 11'2") -
Laundry - 2.82m x 2.76m (9'3" x 9'0") -
Cloakroom -
First Floor Landing -
Bedroom One - 4.90m x 3.53m (16'0" x 11'6") -
Bedroom Two - 3.71m x 2.90m (12'2" x 9'6") -
Balcony - 4.03m x 3.75m (13'2" x 12'3") -
Bedroom Three - 3.52m x 2.74m (11'6" x 8'11") -
Bedroom Four - 2.92m x 2.74m (9'6" x 8'11") -
Bathroom -
Garage - 2.76m x 2.29m (9'0" x 7'6") -
Rear Garden -
Council tax
First listed
Over a month agoEnergy Performance Certificate
The Heythrop, Ingatestone
Placebuzz mortgage repayment calculator
Monthly repayment
The Est. Mortgage is for a 25 years repayment mortgage based on a 10% deposit and a 5.5% annual interest. It is only intended as a guide. Make sure you obtain accurate figures from your lender before committing to any mortgage. Your home may be repossessed if you do not keep up repayments on a mortgage.
The Heythrop, Ingatestone - Streetview
DISCLAIMER: Property descriptions and related information displayed on this page are marketing materials provided by Walkers People & Property - Ingatestone. Placebuzz does not warrant or accept any responsibility for the accuracy or completeness of the property descriptions or related information provided here and they do not constitute property particulars. Please contact Walkers People & Property - Ingatestone for full details and further information.





