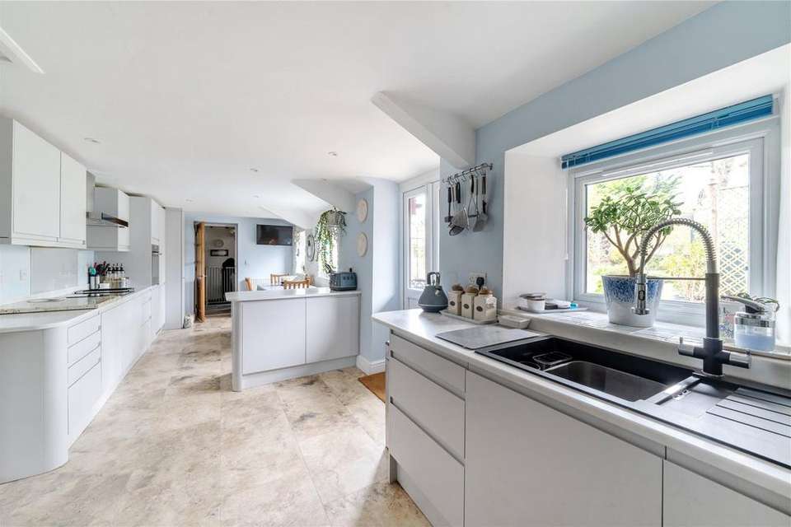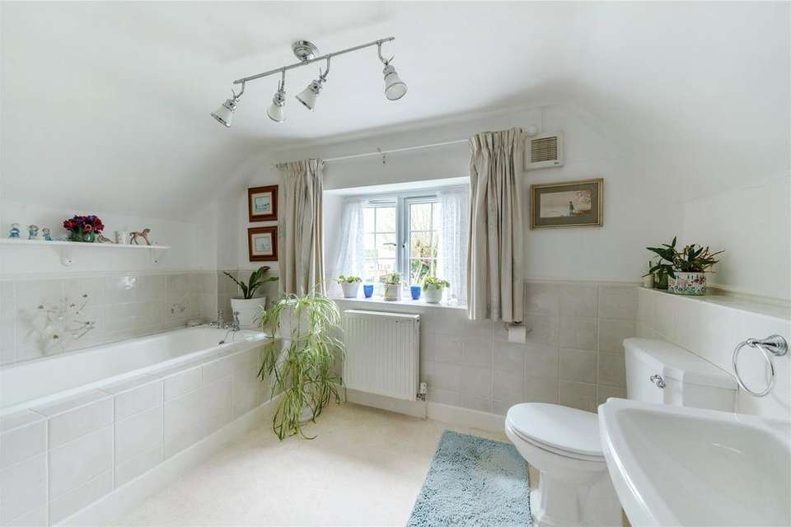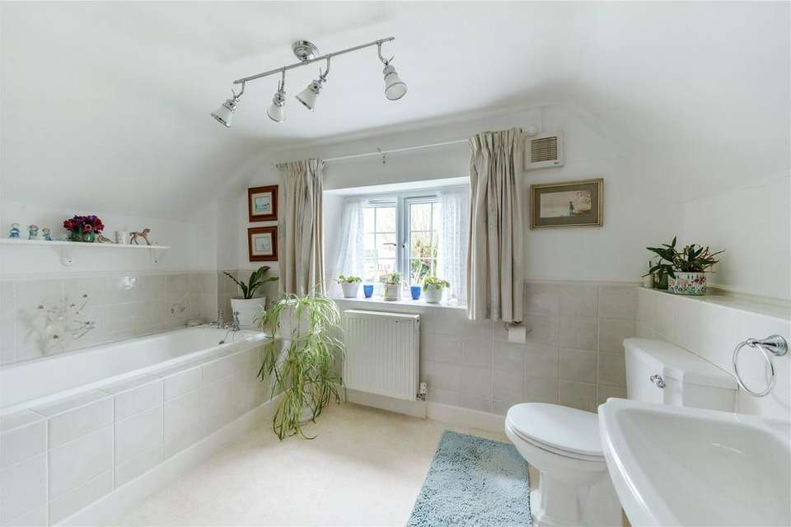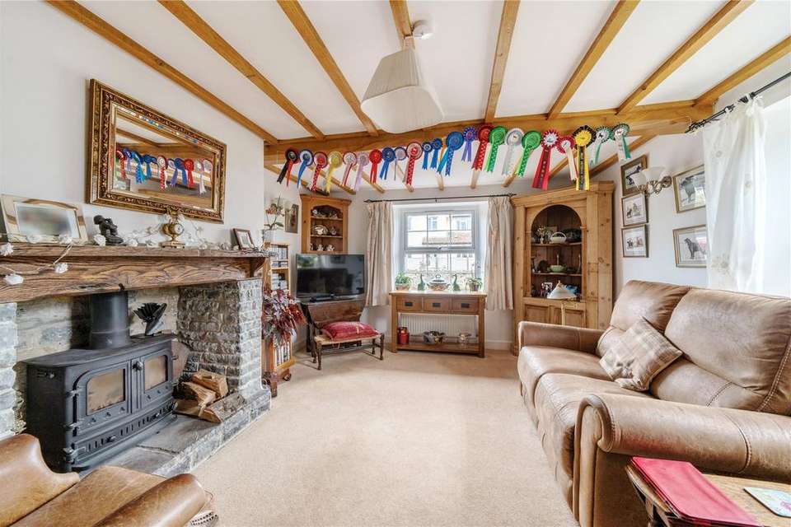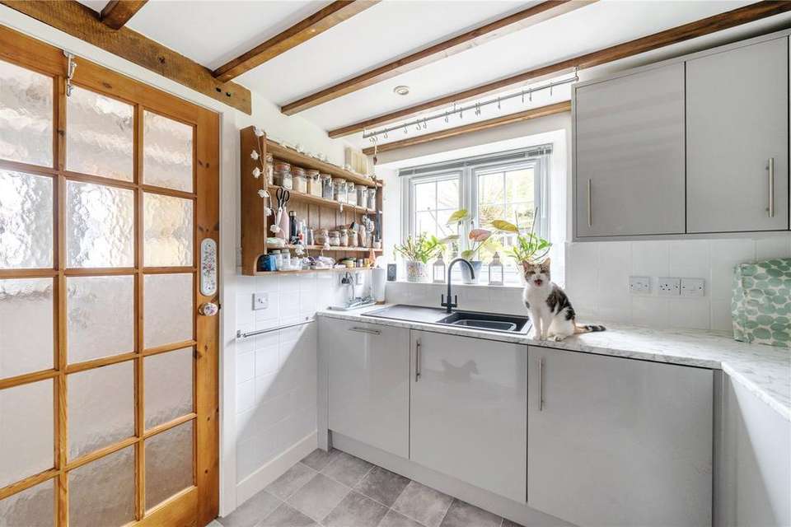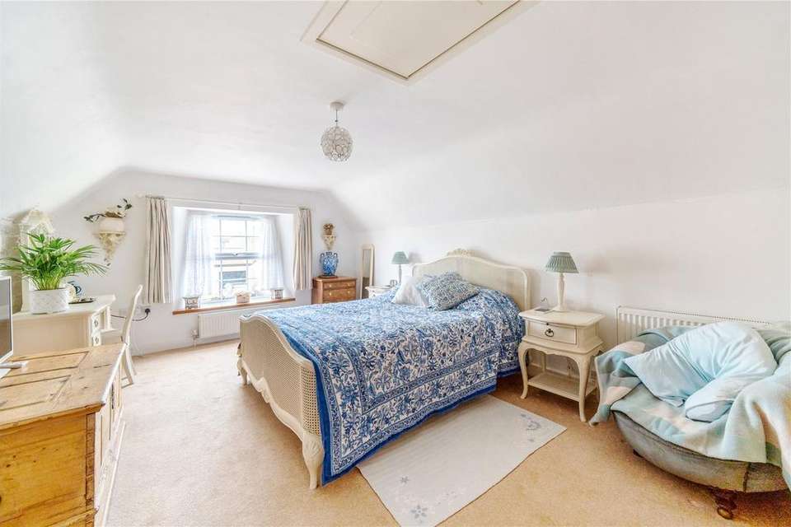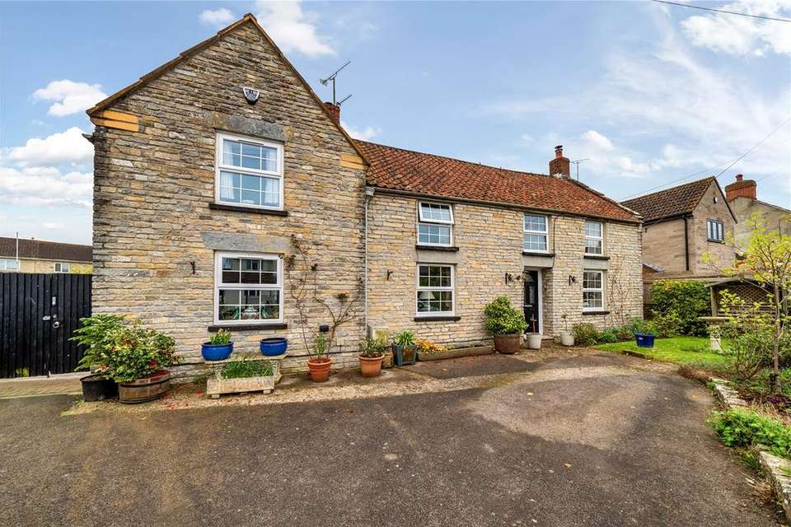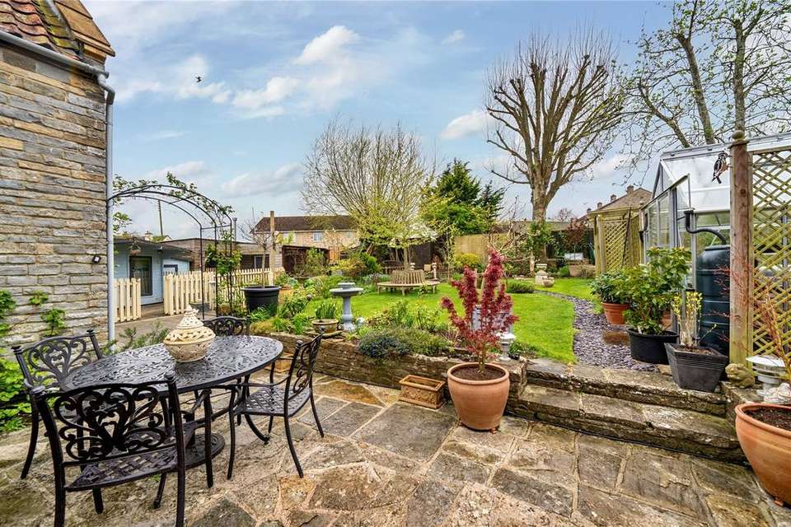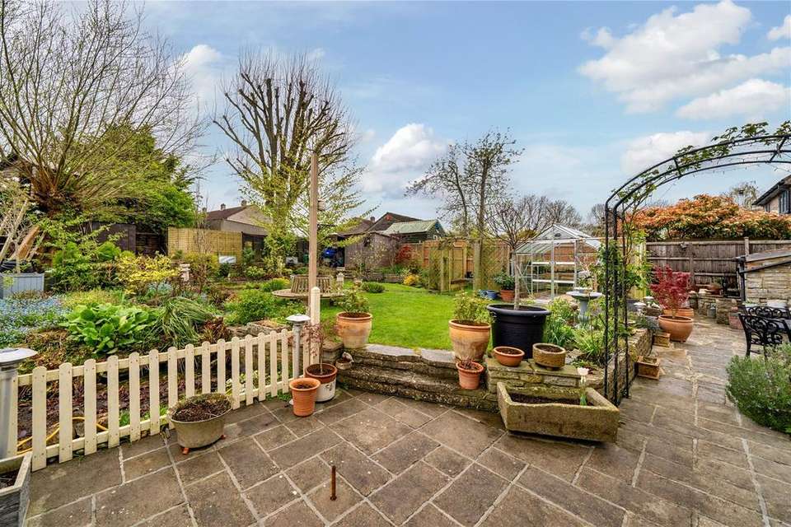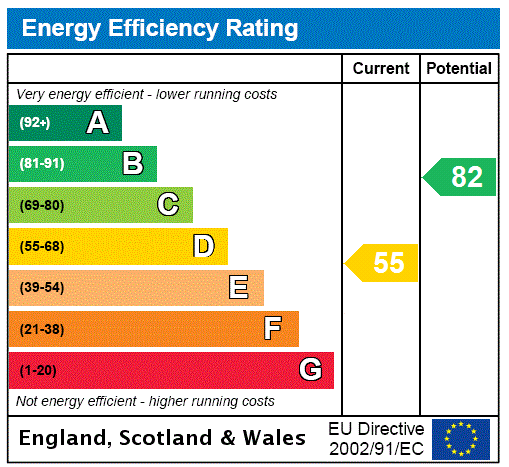4 bedroom detached house for sale
Somerset, TA11detached house
bedrooms
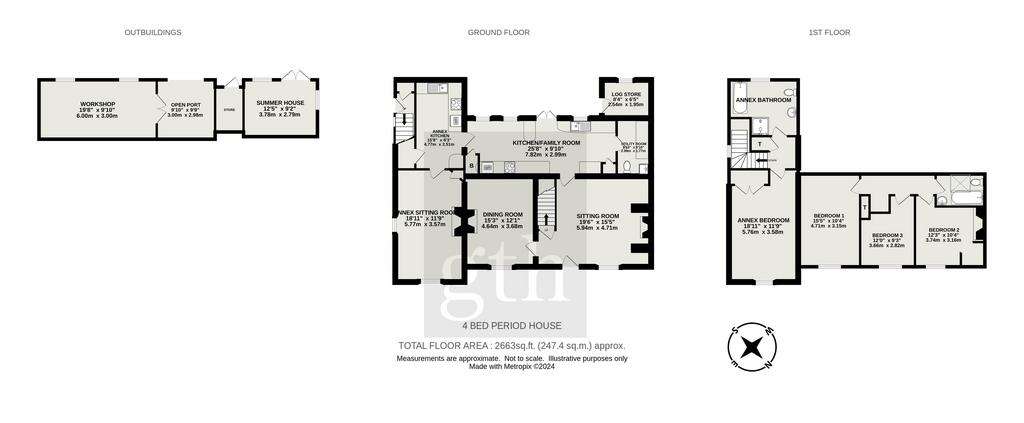
Property photos

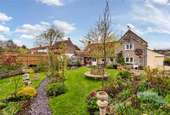
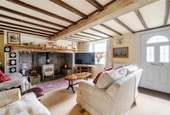
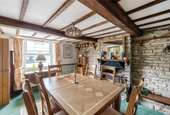
+11
Property description
Nestled along Water Lane, this distinguished home stands out with its stone exterior and tiled roof, emanating classic charm. Inside, you'll find two welcoming living areas, a spacious kitchen with a cosy family room, four bedrooms split between the main house and attached annexe, and two bathrooms.
Located in the heart of the always popular town of Somerton, this period property set within an attractive and deceptive plot offers versatile living accommodation across two floors.
The original entrance for the house via the composite front door leads into the charming living room adorned in character with Inglenook fire place and log burner, beamed ceilings add to the character feel, adjacent to the living room is the equally characterful dining room with exposed stone feature wall, open fire and beamed ceiling.
Both rooms are laid to carpet which add to the cosy feel.
To the rear is the recently upgraded kitchen dining room, well lit by three south facing windows looking over the garden, a raft of both wall and floor level cupboards, mid-level integrated Neff self clean oven, integrated fridge, dishwasher, boiler within a cupboard, and a good sized area for a dining table and chairs. There are French style doors that lead to the patio and garden. Accessed from the kitchen is the recently upgraded utility room come downstairs cloakroom, surprisingly spacious with work tops that provide space for white goods such as washing machine and tumble dryer, extraction ventilation has been added. Low level WC and hand wash basin also present.
On the first floor to the main house accessed from the centrally located and recently added new staircase are three bedrooms, two of double size and the third a good sized single bedroom. The family bathroom with bath and shower over and skylight window concludes the upstairs accommodation.
Annexe
Also on the ground floor in the downstairs part of the annexe is a well-appointed kitchen which matches the aesthetics to that of the kitchen in the main house, with hob, oven, integrated washing machine, dishwasher and larder fridge, composite sink and south facing window and a good amount of worktop and cupboard space. The living room to the annexe accessed from the kitchen provides a very comfortable and cosy space with log burner and windows to both the front and to the side ensure a well-lit environment.
The annexe has its own access located to the side and has stairs to the upstairs which has a large, partly tiled bathroom with both bath and shower cubicle, low level WC and hand wash basin. A large, characterful bedroom with painted stone wall completes the accommodation for the annexe.
This historic town offers a number of fine amenities with numerous independent retailers and a selection of cafes, coffee shops and public houses and restaurants. The town also offers a supermarket, bank, library, doctor and dentist surgeries, primary and middle schools along with other artisanal shops. Secondary schooling is offered at nearby Huish Episcopi whilst there are sixth form colleges in both Yeovil and Street - also the home of Millfield School and Clarks Village. Mainline train stations are offered in nearby Castle Cary (Paddington line) and Yeovil Waterloo line) whilst road communications are well catered for via the A303
Externally, the property has a good sized tarmacadam driveway with quaint front lawn, the driveway divided by the timber gates leads round to the side, bock paved courtyard and eventually the rear gardens with meticulously paved terrace, lawns with decorative hedging and planting, log store/potting shed attached to the rear of the house and additional outbuildings comprising work shop, summerhouse and greenhouse. A decorative picket fence divides the outbuildings from the lawn.
Located in the heart of the always popular town of Somerton, this period property set within an attractive and deceptive plot offers versatile living accommodation across two floors.
The original entrance for the house via the composite front door leads into the charming living room adorned in character with Inglenook fire place and log burner, beamed ceilings add to the character feel, adjacent to the living room is the equally characterful dining room with exposed stone feature wall, open fire and beamed ceiling.
Both rooms are laid to carpet which add to the cosy feel.
To the rear is the recently upgraded kitchen dining room, well lit by three south facing windows looking over the garden, a raft of both wall and floor level cupboards, mid-level integrated Neff self clean oven, integrated fridge, dishwasher, boiler within a cupboard, and a good sized area for a dining table and chairs. There are French style doors that lead to the patio and garden. Accessed from the kitchen is the recently upgraded utility room come downstairs cloakroom, surprisingly spacious with work tops that provide space for white goods such as washing machine and tumble dryer, extraction ventilation has been added. Low level WC and hand wash basin also present.
On the first floor to the main house accessed from the centrally located and recently added new staircase are three bedrooms, two of double size and the third a good sized single bedroom. The family bathroom with bath and shower over and skylight window concludes the upstairs accommodation.
Annexe
Also on the ground floor in the downstairs part of the annexe is a well-appointed kitchen which matches the aesthetics to that of the kitchen in the main house, with hob, oven, integrated washing machine, dishwasher and larder fridge, composite sink and south facing window and a good amount of worktop and cupboard space. The living room to the annexe accessed from the kitchen provides a very comfortable and cosy space with log burner and windows to both the front and to the side ensure a well-lit environment.
The annexe has its own access located to the side and has stairs to the upstairs which has a large, partly tiled bathroom with both bath and shower cubicle, low level WC and hand wash basin. A large, characterful bedroom with painted stone wall completes the accommodation for the annexe.
This historic town offers a number of fine amenities with numerous independent retailers and a selection of cafes, coffee shops and public houses and restaurants. The town also offers a supermarket, bank, library, doctor and dentist surgeries, primary and middle schools along with other artisanal shops. Secondary schooling is offered at nearby Huish Episcopi whilst there are sixth form colleges in both Yeovil and Street - also the home of Millfield School and Clarks Village. Mainline train stations are offered in nearby Castle Cary (Paddington line) and Yeovil Waterloo line) whilst road communications are well catered for via the A303
Externally, the property has a good sized tarmacadam driveway with quaint front lawn, the driveway divided by the timber gates leads round to the side, bock paved courtyard and eventually the rear gardens with meticulously paved terrace, lawns with decorative hedging and planting, log store/potting shed attached to the rear of the house and additional outbuildings comprising work shop, summerhouse and greenhouse. A decorative picket fence divides the outbuildings from the lawn.
Interested in this property?
Council tax
First listed
4 weeks agoEnergy Performance Certificate
Somerset, TA11
Marketed by
Greenslade Taylor Hunt - Langport Sales The Shopping Parade Langport TA10 9PGCall agent on 01458 250589
Placebuzz mortgage repayment calculator
Monthly repayment
The Est. Mortgage is for a 25 years repayment mortgage based on a 10% deposit and a 5.5% annual interest. It is only intended as a guide. Make sure you obtain accurate figures from your lender before committing to any mortgage. Your home may be repossessed if you do not keep up repayments on a mortgage.
Somerset, TA11 - Streetview
DISCLAIMER: Property descriptions and related information displayed on this page are marketing materials provided by Greenslade Taylor Hunt - Langport Sales. Placebuzz does not warrant or accept any responsibility for the accuracy or completeness of the property descriptions or related information provided here and they do not constitute property particulars. Please contact Greenslade Taylor Hunt - Langport Sales for full details and further information.





