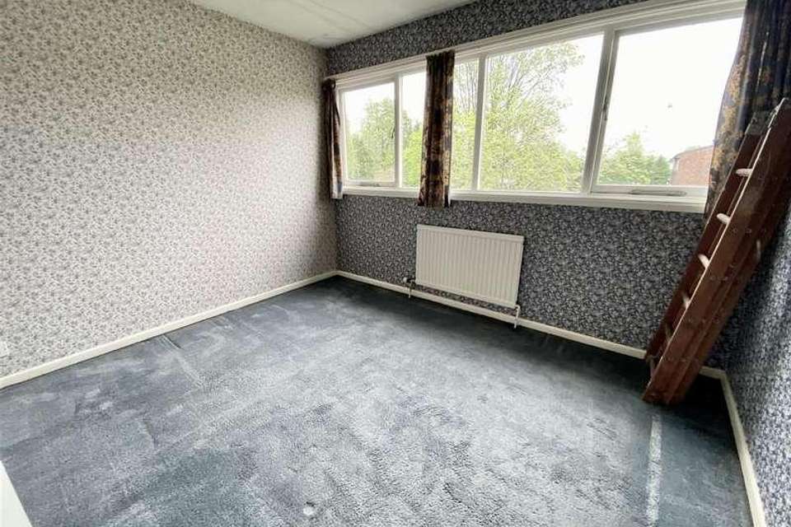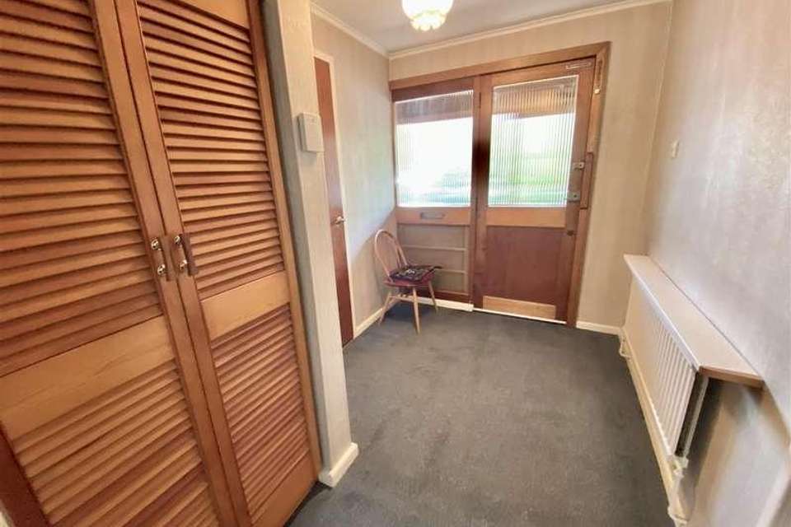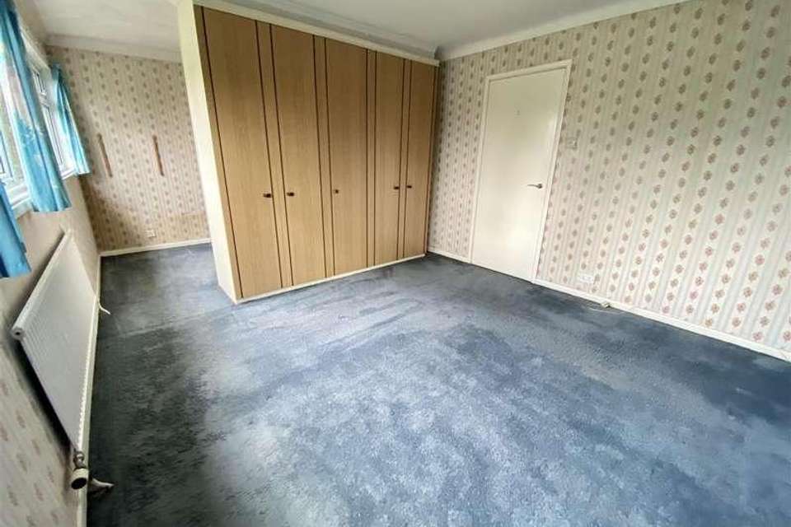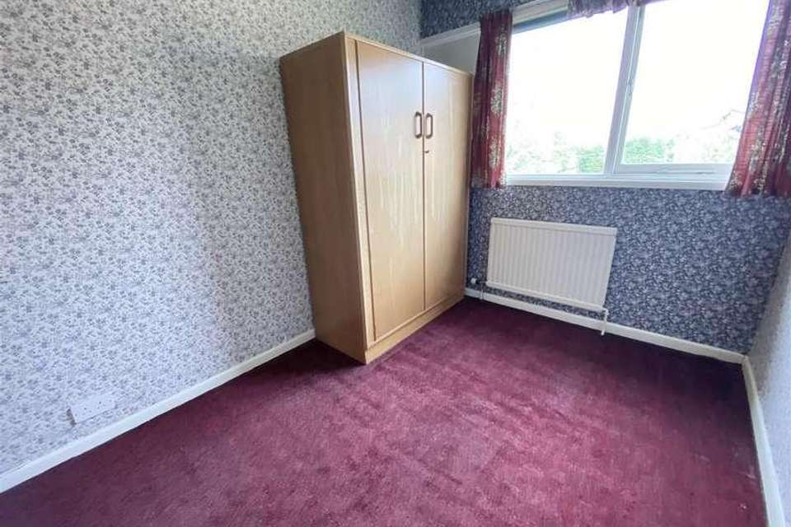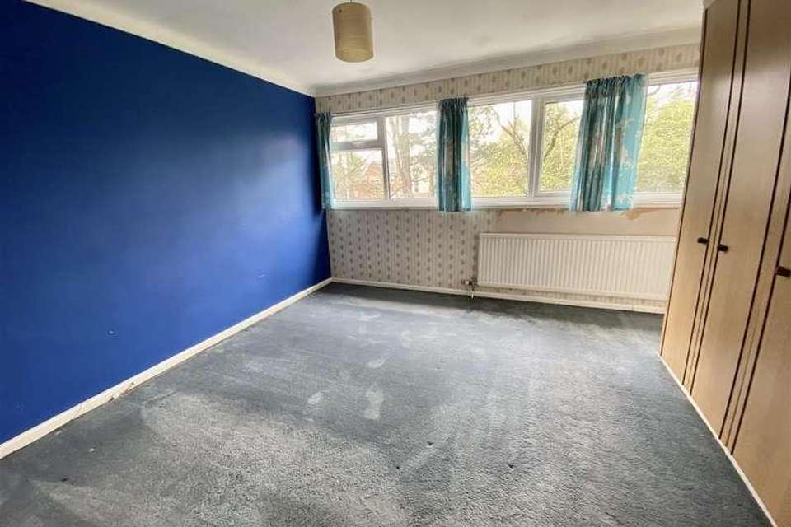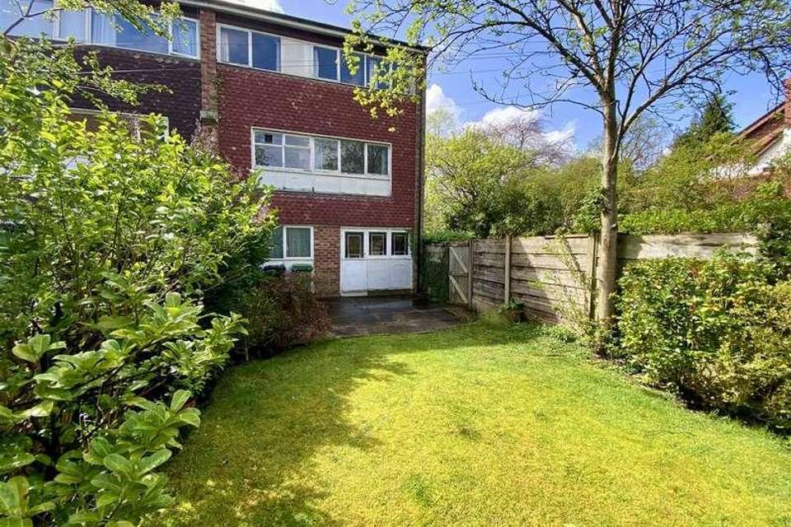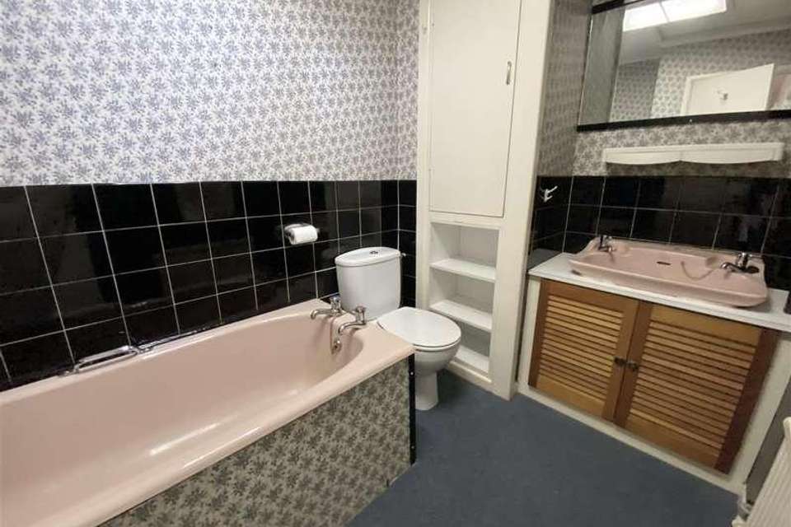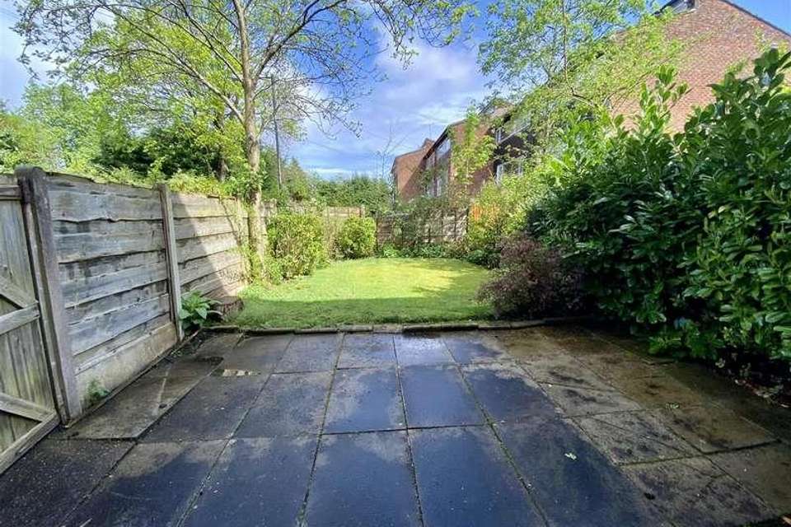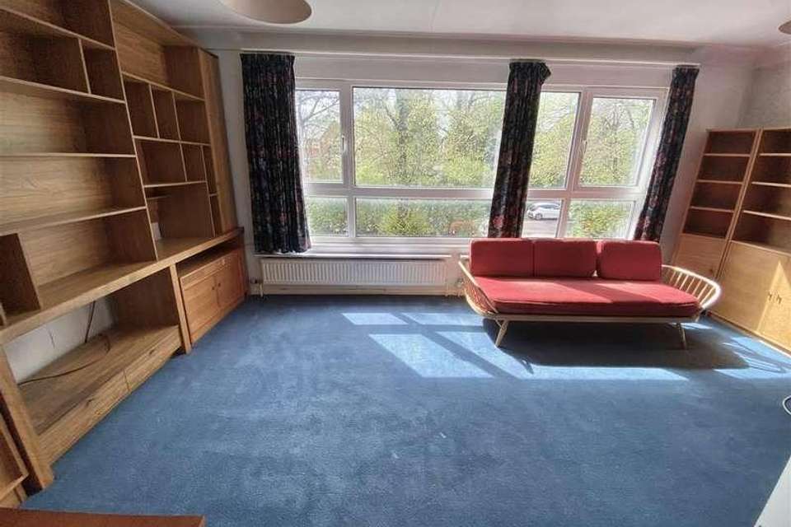4 bedroom town house for sale
Sale, M33terraced house
bedrooms
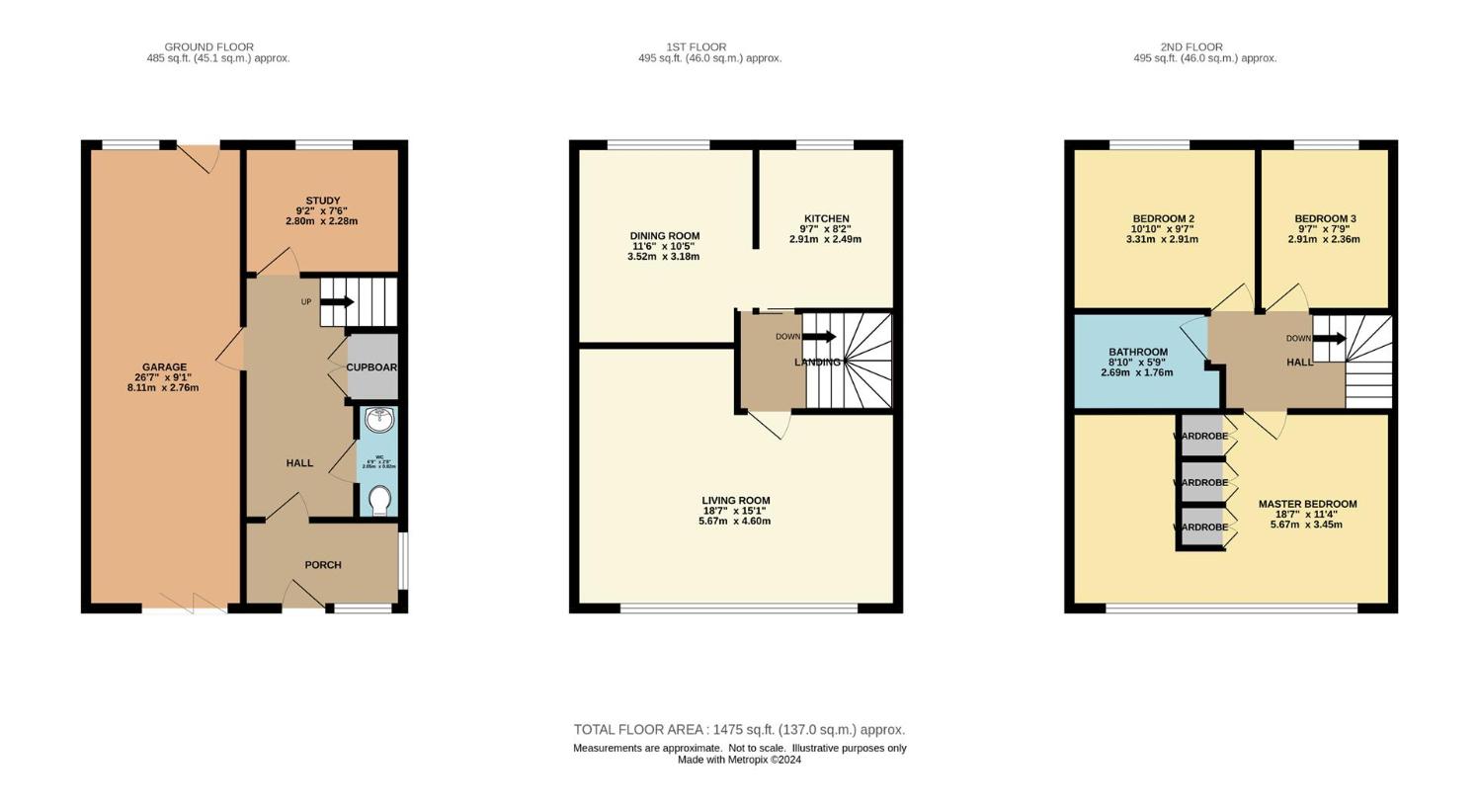
Property photos

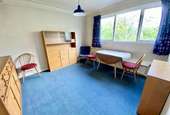
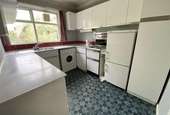
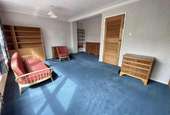
+9
Property description
Fantastic family accommodation set over three floors, situated on a quiet cul-de-sac within catchment area for Sale Grammar and Brooklands Primary School. The property is in an excellent location, within walking distance to Brooklands Metrolink, Bridgewater Canal, the popular Walton Park and other amenities in Sale Town Centre. The property requires full modernisaton and is being sold with NO CHAIN.The ground floor comprises; spacious porch, entrance hallway, downstairs WC, playroom/bedroom and integral garage spanning the whole length of the house, for conversion. The first floor offers large living room and separate kitchen/ dining room, this could be opened back up to create one large open plan space, with dual aspect allowing much natural light. To the second floor there are three sizeable bedrooms, a family bathroom and boarded loft space for extra storage with skylight windows. To the front of the property there is a tarmac driveway and lawned garden, to the rear there is a low maintenance garden, mainly laid to lawn with mature borders and flagged patio area. FREEHOLD. Call now to view!PorchAccessed via wooden door, useful area for shoes, coats and pushchair. Freestanding shoe storage included.HallWelcoming entrance hall with staircase to the first floor and access to;Integral Through GarageAccessed from the hallway with doors to the driveway and access to the rear garden. Wall mounted gas boiler.Downstairs WCFitted with low level WC, pedestal wash hand basin, radiator, ceiling light point.StudyVersatile room which could be used as a bedroom, play room, office etc. Vinyl flooring, radiator, ceiling light point and window to rear aspect.Living RoomThe lounge area benefits from a large window to front aspect. Carpeted flooring, ceiling light point and radiators.Kitchen / Dining RoomKitchen fitted with a range of wall and base level units. Carpeted flooring in dining room, lino in kitchen area, ceiling light points, radiator and windows to the rear aspect.Master BedroomLarge window to front aspect. Carpeted flooring, fitted wardrobes, ceiling light point and radiators. Could be split in two rooms to create a four beds.Bedroom TwoWindow to rear aspect. Carpeted flooring, ceiling light point and radiators.Bedroom ThreeWindow to rear aspect. Carpeted flooring, ceiling light point and radiators.BathroomFamily bathroom fitted with low level WC, pedestal wash hand basin, panelled bath. Light tunnel to loft with skylight window allowing natural light. Cupboard housing the water cylinder.OutsideTo the front of the property there is a tarmac driveway and lawned garden. To the rear there is a low maintenance garden, mainly laid to lawn with mature borders, and flagged patio area.
Interested in this property?
Council tax
First listed
3 weeks agoSale, M33
Marketed by
Jordan Fishwick 95-97 School Road,Sale,.,M33 7XACall agent on 0161 962 2828
Placebuzz mortgage repayment calculator
Monthly repayment
The Est. Mortgage is for a 25 years repayment mortgage based on a 10% deposit and a 5.5% annual interest. It is only intended as a guide. Make sure you obtain accurate figures from your lender before committing to any mortgage. Your home may be repossessed if you do not keep up repayments on a mortgage.
Sale, M33 - Streetview
DISCLAIMER: Property descriptions and related information displayed on this page are marketing materials provided by Jordan Fishwick. Placebuzz does not warrant or accept any responsibility for the accuracy or completeness of the property descriptions or related information provided here and they do not constitute property particulars. Please contact Jordan Fishwick for full details and further information.





