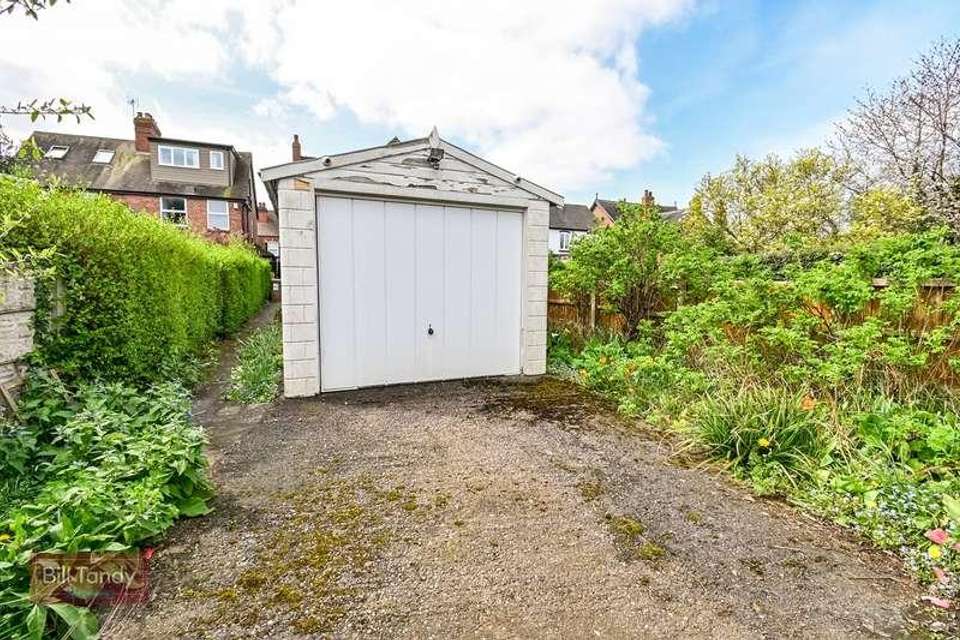3 bedroom semi-detached house for sale
Lichfield, WS14semi-detached house
bedrooms
Property photos




+18
Property description
This Period semi detached family home enjoys a most convenient and central location just minutes walk from Lichfield cathedral city centre. Available with vacant possession and the benefit of no upward chain, the property offers tremendous scope and potential for the imaginative buyer. The accommodation layout boasts three good bedrooms, two spacious reception rooms along with bathroom and kitchen. Outside the good sized and private rear garden also has a garage and gated driveway. A very popular road, and well established residential area, make this traditional home well worth an early viewing.CANOPY PORCHhaving glazed entrance door opening to:RECEPTION HALLhaving radiator and stairs leading off.SITTING ROOM4.25m max into bay x 3.62m (13' 11" max into bay x 11' 11") having central fireplace with fitted gas fire, walk-in bay window to front, double radiator and picture rail.DINING ROOM3.96m x 3.66m (13' 0" x 12' 0") having wooden fire surround with marble hearth and backing and inset living flame coal effect gas fire, sealed unit double glazed sash style windows to side and rear, double radiator, picture rail, coving and glazed door to:KITCHEN5.13m x 3.05m (16' 10" x 10' 0") having pre-formed work surface space with base storage cupboards and drawers, wall mounted storage cupboards including glazed display cabinet, single drainer sink unit, space and plumbing for washing machine, space for gas or electric cooker, UPVC double glazed double French doors opening out to the rear garden, further door to side, sealed unit double glazed window to side, fluorescent light strip, bi-fold door to pantry unit, wall mounted condensing gas central heating boiler and double radiator.FIRST FLOOR LANDINGhaving loft access hatch and radiator.BEDROOM ONE3.66m x 3.90m (12' 0" x 12' 10") having full height and width fitted wardrobes with overhead storage cupboards, sash style window to front, radiator and picture rail.BEDROOM TWO3.94m x 2.91m (12' 11" x 9' 7") having useful shelving, built-in linen store cupboard and sash style window to rear.BEDROOM THREE3.09m x 3.03m (10' 2" x 9' 11") having sash style window to rear and radiator.BATHROOMhaving suite comprising panelled bath, pedestal wash hand basin and W.C., obscure double glazed window to side and double radiator.OUTSIDETo the rear of the property is a good sized garden with garage, and is set to lawn with hedged and fenced perimeters and flower and herbaceous side borders. There is an outside W.C. accessed via a door from the garden. At the end of the garden is a garage approached via a wrought-iron gated driveway to the rear.GARAGE(not measured) approached via an up and over entrance door.COUNCIL TAXBand C.SUPPLIER INFORMATIONMains drainage and water connected. Electricity and gas connected. Telephone connected. For broadband and mobile phone speeds and coverage, please refer to the website below: https://checker.ofcom.org.uk/
Council tax
First listed
2 weeks agoLichfield, WS14
Placebuzz mortgage repayment calculator
Monthly repayment
The Est. Mortgage is for a 25 years repayment mortgage based on a 10% deposit and a 5.5% annual interest. It is only intended as a guide. Make sure you obtain accurate figures from your lender before committing to any mortgage. Your home may be repossessed if you do not keep up repayments on a mortgage.
Lichfield, WS14 - Streetview
DISCLAIMER: Property descriptions and related information displayed on this page are marketing materials provided by Bill Tandy & Company. Placebuzz does not warrant or accept any responsibility for the accuracy or completeness of the property descriptions or related information provided here and they do not constitute property particulars. Please contact Bill Tandy & Company for full details and further information.






















