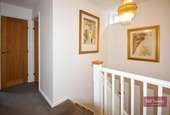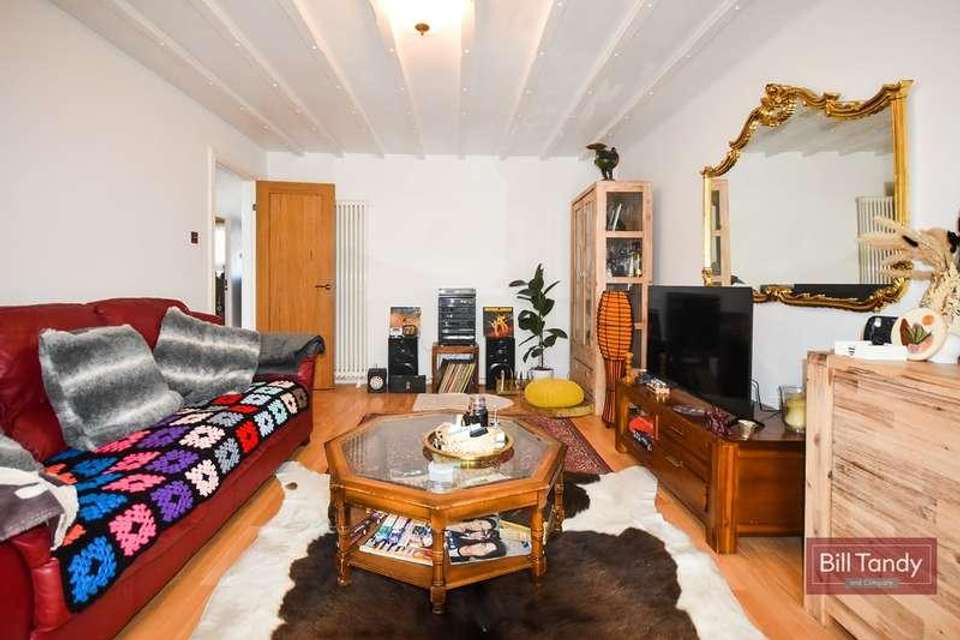4 bedroom detached house for sale
Lichfield, WS13detached house
bedrooms
Property photos




+15
Property description
Bill Tandy and Company are delighted in offering for sale this modern detached family home superbly located along Burton Old Road in Streethay. This very desirable no through road is superbly situated within a short walk of Trent Valley station with trains to London Euston. Further amenities can be found a short distance away in Lichfield cathedral city centre. The property itself, which needs to be viewed to be fully appreciated, offers an open lawned aspect to the front and the accommodation comprises entrance porch, reception hall, guests cloakroom, lounge with doors to rear conservatory, dining family room, kitchen, study/snug, four first floor bedrooms one having an en suite shower room, and main bathroom. Externally there is parking to the front leading to the single garage, side gate and gardens to both front and rear.ENTRANCE PORCHapproached via a double glazed entrance door and having double glazed windows to front and side, tiled flooring and internal door opening to:RECEPTION HALLhaving upright column radiator, laminate floor, stairs to first floor with useful under stairs storage cupboard and doors open to:GUESTS CLOAKROOMhaving window to front, modern suite comprising wall mounted wash hand basin and low flush W.C. with tiled splashback surround.LOUNGE4.74m x 3.49m (15' 7" x 11' 5") having upright column radiator, laminate flooring and sliding double glazed doors open to:UPVC DOUBLE GLAZED CONSERVATORY3.53m x 2.58m (11' 7" x 8' 6") having French doors to side and laminate floor.HOME OFFICE/SNUG3.52m x 2.90m (11' 7" x 9' 6") this highly versatile front reception room has a double glazed window to front and radiator.KITCHEN3.62m x 2.73m (11' 11" x 8' 11") having double glazed window to rear, upright column radiator, slate tiled floor, creak Shaker style base cupboards and drawers with wooden preparation work tops above, tiled surround, wall mounted cupboards with under-unit lighting, inset stainless steel one and a half bowl sink, spaces for washing machine and cooker, and integrated fridge, freezer and dishwasher.DINING FAMILY ROOM3.65m x 2.24m (12' 0" x 7' 4") having patio doors to the rear garden, laminate flooring and small door to garage.FIRST FLOOR LANDINGhaving obscure double glazed window to side, loft access, airing cupboard and doors open to:BEDROOM ONE4.25m max (3.49m min) x 2.90m (13' 11" max 11'5" min x 9' 6") having double glazed window to rear, radiator and recessed space ideal for wardrobe if required.EN SUITE SHOWER ROOM1.55m x 1.37m (5' 1" x 4' 6") having an obscure double glazed window to side, chrome heated towel rail and modern white suite comprising low flush W.C. with tiled surround, glass wash hand basin with mixer tap and shower cubicle with multi-jet shower appliance and separate shower attachment.BEDROOM TWO3.49m x 2.80m (11' 5" x 9' 2") having double glazed window to front, radiator and laminate flooring.BEDROOM THREE3.65m into wardrobe x 2.05m (12' 0" into wardrobe x 6' 9") having laminate flooring, radiator, double glazed window to rear and wardrobe with sliding doors.BEDROOM FOUR2.80m x 1.84m (9' 2" x 6' 0") having double glazed window to front, radiator and laminate flooring.BATHROOM1.92m x 1.55m (6' 4" x 5' 1") having a modern suite comprising vanity unit with inset wash hand basin, low flush W.C. and bath, full ceiling height tiled splashback surround, wall mounted storage cupboards, tiled flooring and towel rail.OUTSIDETo the front of the property is a tarmac driveway providing parking and leading to the garage. There is a low maintenance fore garden with gravelled frontage with low level shrubs and trees and hedged front perimeter. To the rear of the property is a paved patio area with useful shed, shaped lawn set beyond and the garden is well stocked with mature shrubs and trees.GARAGEapproached via an up and over entrance door and having courtesy door to dining family room and housing the boiler.COUNCIL TAXBand FURTHER INFORMATIONMains drainage and water connected. Electricity and Gas connected. T.V. and Broadband connected. For broadband and mobile phone speeds and coverage, please refer to the website below: https://checker.ofcom.org.uk/
Interested in this property?
Council tax
First listed
2 weeks agoLichfield, WS13
Marketed by
Bill Tandy & Company 3 Bore Street,Lichfield,Staffordshire,WS13 6LJCall agent on 01543 419400
Placebuzz mortgage repayment calculator
Monthly repayment
The Est. Mortgage is for a 25 years repayment mortgage based on a 10% deposit and a 5.5% annual interest. It is only intended as a guide. Make sure you obtain accurate figures from your lender before committing to any mortgage. Your home may be repossessed if you do not keep up repayments on a mortgage.
Lichfield, WS13 - Streetview
DISCLAIMER: Property descriptions and related information displayed on this page are marketing materials provided by Bill Tandy & Company. Placebuzz does not warrant or accept any responsibility for the accuracy or completeness of the property descriptions or related information provided here and they do not constitute property particulars. Please contact Bill Tandy & Company for full details and further information.



















