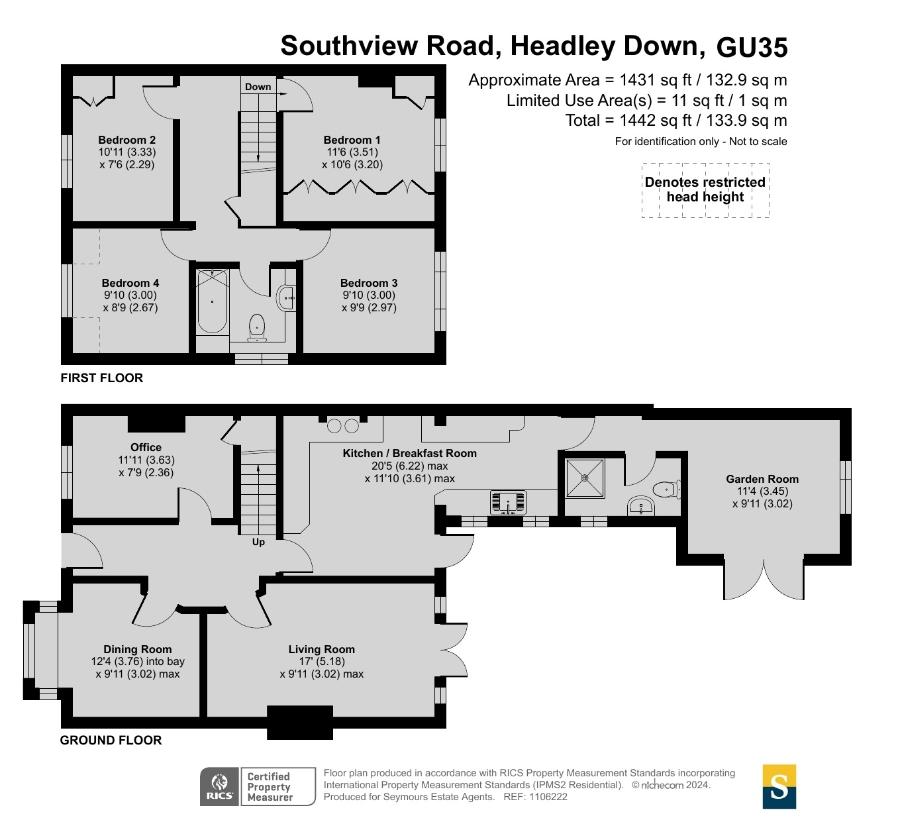4 bedroom property for sale
Hampshire, GU35property
bedrooms

Property photos




+23
Property description
A charming semi detached cottage, believed to date from the early 1900's, considerately extended to provide flexible accommodation in a quiet tucked away position on a no through road with a generous level rear garden. Mature hedging edges off road parking to the front of the property offering privacy from the road. A set of steps leads up to a covered entrance porch and the front door, whilst a gate to the side offers access to the rear garden. Once inside, Glentivvy is a warm and welcoming home, retaining oodles of character, with charming features in nearly every room. Extensions have been made to the house and whilst having that character it offers flexible modern family accommodation. The house is double fronted and there are two reception rooms to the front; a useful study with character fireplace and a lovely dining room with large bay window incorporating a box bench seat below. To the rear is a generous sitting room with central feature fireplace and patio doors opening onto a sunny courtyard patio area and the garden beyond. The kitchen also sits at the rear of the house, with a range of built in drawers and cupboards arranged around a Rayburn Nouvelle gas oven. There is an additional separate gas hob and twin butlers sink, plenty of space for a breakfast table and there is a door directly out onto the patio. Beyond the kitchen is a single storey extension providing a ground floor shower room and lovely garden room; which as the name suggests looks out over the gardens to two aspects, with patio doors opening onto the courtyard patio area. To the first floor are four good sized bedrooms, the master benefitting from built in wardrobes, and a family bathroom. Potential scope to extend into the loft if desired subject to the usual constraints. The rear garden is a level and larger than average. Adjacent to the house, and linking the sitting room, kitchen and garden room is a courtyard style patio area, with plenty of space for a dining table with floral borders alongside. Beyond this is a good sized lawn, with mature tree's and shrubs surrounding including a mature magnolia tree. To the end of the garden are two useful sheds, one timber, the other metal with a power supply fitted. Beyond the garden is an open park like green, that is little known, called King George V Green. A really superb home that has to be viewed to appreciate all it has to offer. Southview Road is a quiet no through road offering a mixture of old and new properties which are predominantly detached. A few doors down is a lane to a small (little known) green, which is great for sledging on in the winter, King George V Green, whilst a few local shops are within a couple of minutes walk from the top of the road. Headley Down itself is an attractive rural predominantly residential area, within easy reach of many acres of National Trust common, ideal for walking and riding including Ludshott Common, Arford Common and the more recently formed Headley Down Nature Reserve. In the immediate vicinity is a small convenience store, fuel station and take away. A newsagent and small delicatessen can be found in Headley village. Just a short walk on from Ludshott Common towards Grayshott is Applegarth, a restaurant, farm shop and cookery school. A wider range of services and shops can be found in Grayshott, whilst high street shopping and mainline stations can be found at Haslemere and Farnham. Access to the A3 with motorway style connections to London, the South Coast and both London Airports is within a few miles. Tenure: Freehold EPC Rating: E Council Tax Band: D (Correct at time of publication and is subject to change following a council revaluation after a sale) Services: The property has mains water, electricity and drainage. The Rayburn Nouvelle oven also provides hot water and central heating
Interested in this property?
Council tax
First listed
2 weeks agoHampshire, GU35
Marketed by
Seymours Estate Agents Aberdeen House,Headley Road,Grayshott, Hindhead,GU26 6LDCall agent on 01428 771155
Placebuzz mortgage repayment calculator
Monthly repayment
The Est. Mortgage is for a 25 years repayment mortgage based on a 10% deposit and a 5.5% annual interest. It is only intended as a guide. Make sure you obtain accurate figures from your lender before committing to any mortgage. Your home may be repossessed if you do not keep up repayments on a mortgage.
Hampshire, GU35 - Streetview
DISCLAIMER: Property descriptions and related information displayed on this page are marketing materials provided by Seymours Estate Agents. Placebuzz does not warrant or accept any responsibility for the accuracy or completeness of the property descriptions or related information provided here and they do not constitute property particulars. Please contact Seymours Estate Agents for full details and further information.



























