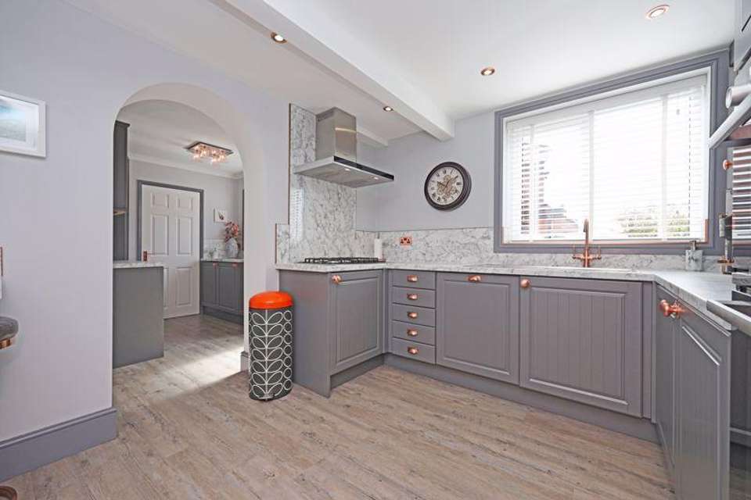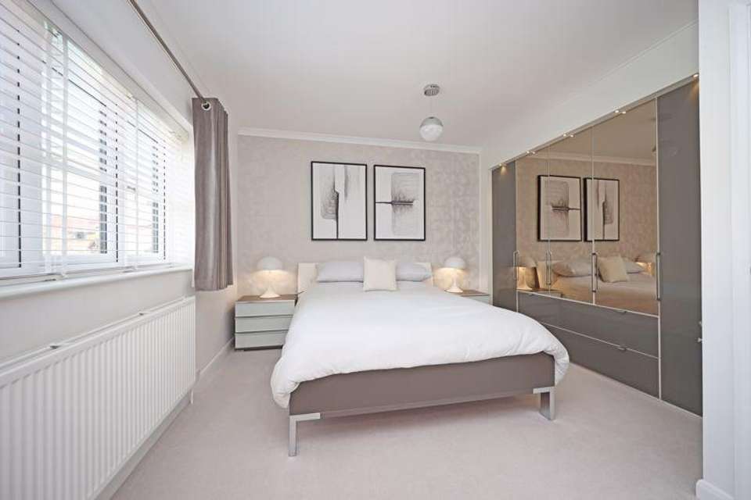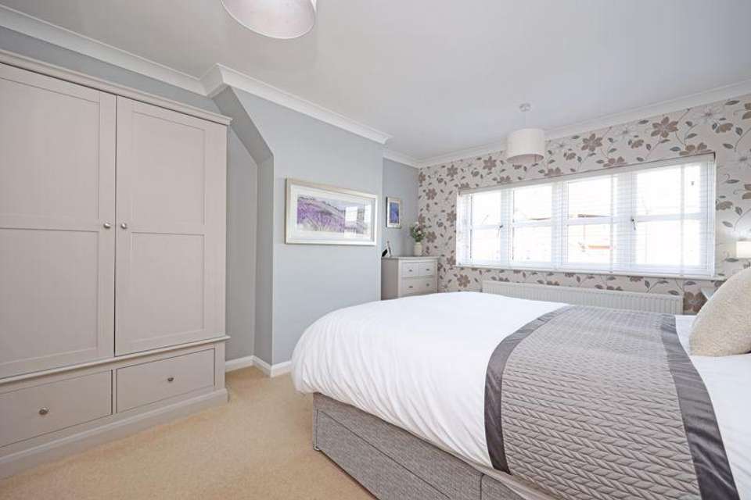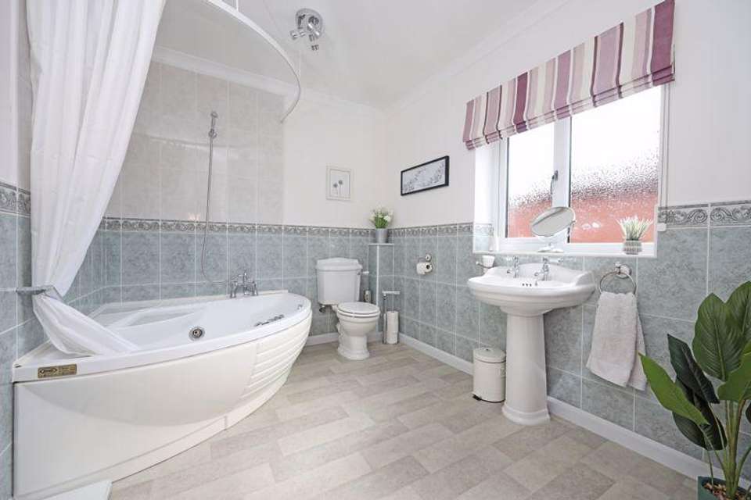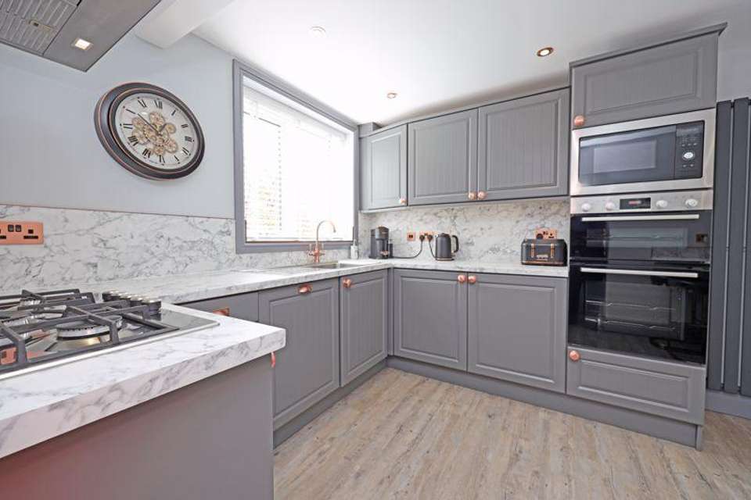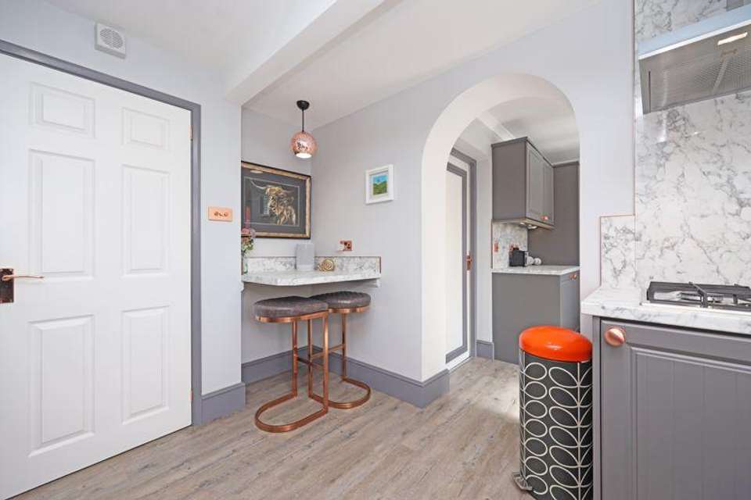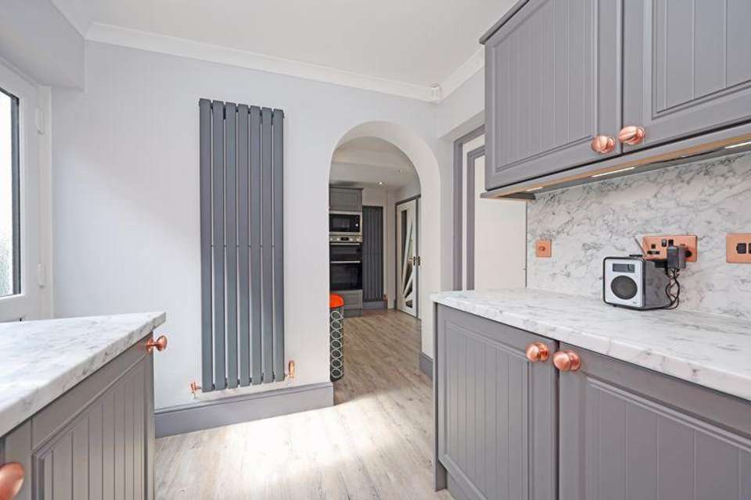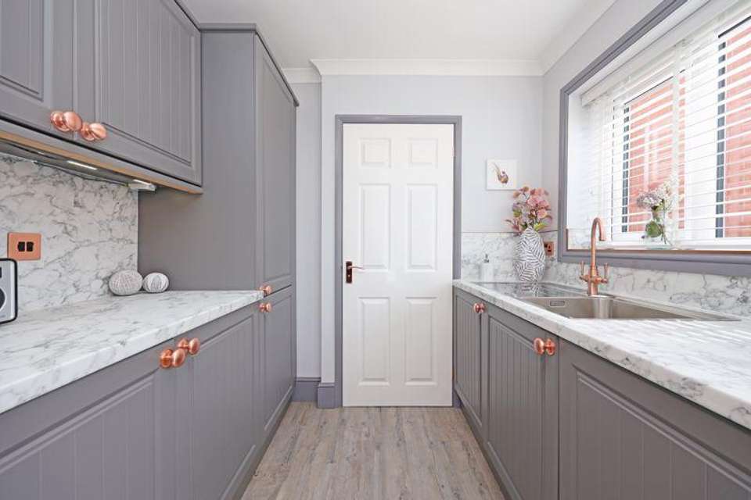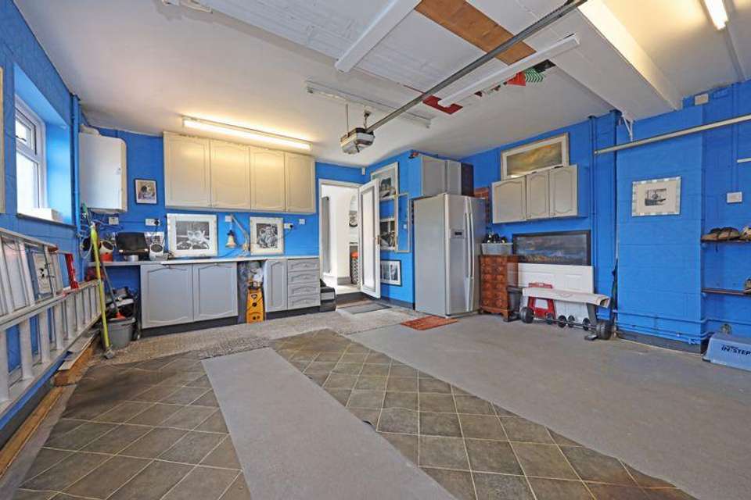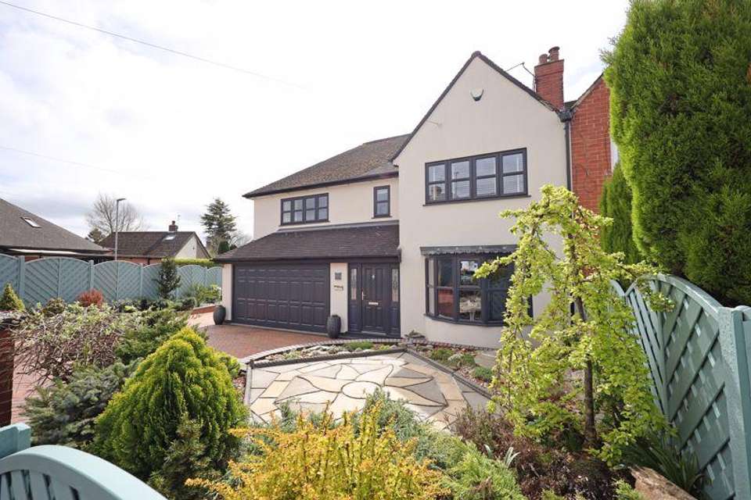4 bedroom semi-detached house for sale
Kingsfield Oval, Basfordsemi-detached house
bedrooms
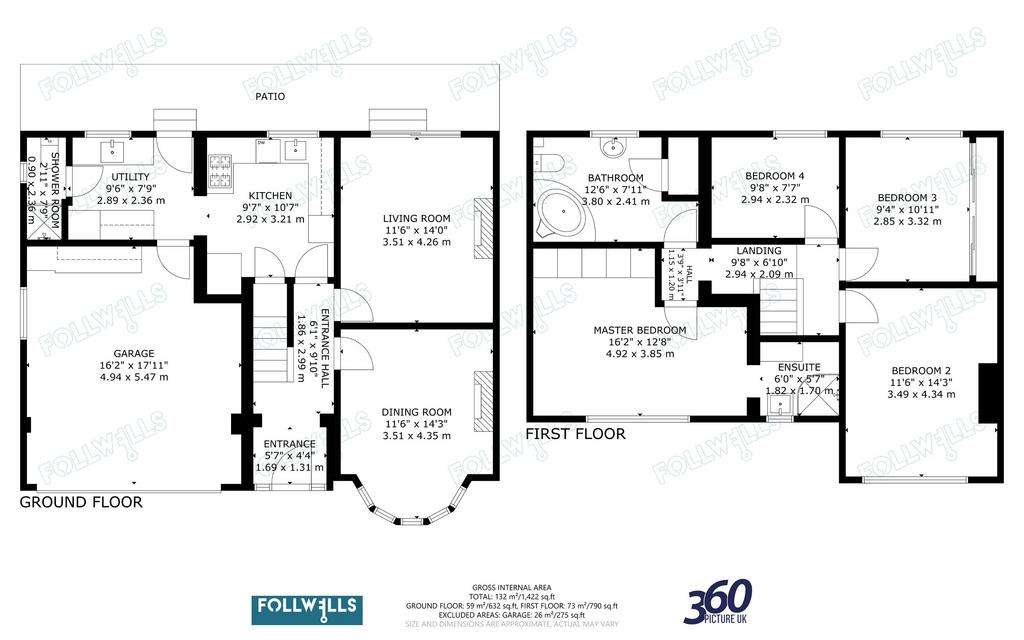
Property photos

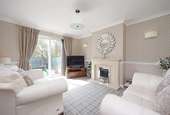
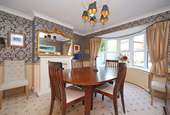

+21
Property description
A beautifully presented and extended traditional semi-detached house, immaculately presented and refurbished by its current owner to show home standard both inside and out and provides extremely well proportioned, spacious family accommodation. This includes an extended hallway, two equally proportioned receptions with attractive marble fireplaces and a recently refitted breakfast kitchen with adjoining matching refitted large utility having further useful shower room off. All first floor family bedrooms are of an impressive size with the master having an en suite shower in addition to an extremely spacious family bathroom. Externally there has also been no expense spared with sealed Monocouche rendering giving the property an attractive finish and low maintenance external landscaping. There is a block paved driveway providing ample parking including an additional space to the side and leading to the large integral double garage which offers huge potential for conversion into further habitable accommodation should a new owner require.
The accommodation in detail consists of an extended entrance hall with composite door/side panel and part tiled floor, feature glazed panelled internal doors to rooms, decorative dado and staircase to the first floor. Both receptions are of equal proportion having modern gas fires with attractive marble surrounds. The front living room has a large feature round bay, with the rear sitting room having sliding patio door access to the rear. The refitted kitchen has a further window outlook to the rear and is fitted with a range of base and wall units with marble effect worktops having inset stainless steel sink and a one and a half fitted electric oven with microwave oven above, integrated dishwasher and inset gas hob with glass splashback and extractor. There is additional under-stairs storage and Karndean flooring runs through to a large utility having matching style base and wall units including second inset stainless steel sink and integrated upright fridge freezer. There is a further window and door giving external rear access. The Karndean flooring continues through to an adjoining shower room with tiled walls comprising of tiled shower cubicle with mains shower and W.C. Additionally from the utility there is internal access to the large integral double garage which has remote up and over door, frosted glazed window, base and wall storage units and houses the central heating boiler.
The first floor has a spacious split landing with continuation of decorative dado and a loft access hatch having pulldown ladder. There are four spacious family bedrooms with the master suite having large picture window outlook to front and is fitted with a modern range of wardrobe and drawer units. There is an en suite shower comprising of a large corner shower cubicle with mains raindrip spray shower, pedestal wash hand basin and medicine cupboard. A further family bedroom is fitted with a range of wardrobe units to one wall with sliding doors. In addition to the en suite there is an extremely spacious family bathroom with half tiled walls, large enough to accommodate a separate shower and currently has a large jacuzzi corner spa bath, pedestal wash hand basin and W.C. Within the bathroom there is a further walk-in airing cupboard which has an additional window.
To the exterior the property has been beautifully landscaped with brick wall pillars and shaped block paved driveway continuing to a further parking area to side which is ideal for a caravan, mortorhome, or trailer etc. To the front there is a feature decorative centre-piece patio with low maintenance shrub beds and further side borders. At the rear there is a patio and small lawn with further low maintenance decorative border and private fence enclosures.
Services - Mains Connected
Central Heating - Gas
Glazing - Replacement uPVC
Tenure - Freehold
Council Tax Band 'C'
EPC Rating 'D'
Council Tax Band: C
Tenure: Freehold
The accommodation in detail consists of an extended entrance hall with composite door/side panel and part tiled floor, feature glazed panelled internal doors to rooms, decorative dado and staircase to the first floor. Both receptions are of equal proportion having modern gas fires with attractive marble surrounds. The front living room has a large feature round bay, with the rear sitting room having sliding patio door access to the rear. The refitted kitchen has a further window outlook to the rear and is fitted with a range of base and wall units with marble effect worktops having inset stainless steel sink and a one and a half fitted electric oven with microwave oven above, integrated dishwasher and inset gas hob with glass splashback and extractor. There is additional under-stairs storage and Karndean flooring runs through to a large utility having matching style base and wall units including second inset stainless steel sink and integrated upright fridge freezer. There is a further window and door giving external rear access. The Karndean flooring continues through to an adjoining shower room with tiled walls comprising of tiled shower cubicle with mains shower and W.C. Additionally from the utility there is internal access to the large integral double garage which has remote up and over door, frosted glazed window, base and wall storage units and houses the central heating boiler.
The first floor has a spacious split landing with continuation of decorative dado and a loft access hatch having pulldown ladder. There are four spacious family bedrooms with the master suite having large picture window outlook to front and is fitted with a modern range of wardrobe and drawer units. There is an en suite shower comprising of a large corner shower cubicle with mains raindrip spray shower, pedestal wash hand basin and medicine cupboard. A further family bedroom is fitted with a range of wardrobe units to one wall with sliding doors. In addition to the en suite there is an extremely spacious family bathroom with half tiled walls, large enough to accommodate a separate shower and currently has a large jacuzzi corner spa bath, pedestal wash hand basin and W.C. Within the bathroom there is a further walk-in airing cupboard which has an additional window.
To the exterior the property has been beautifully landscaped with brick wall pillars and shaped block paved driveway continuing to a further parking area to side which is ideal for a caravan, mortorhome, or trailer etc. To the front there is a feature decorative centre-piece patio with low maintenance shrub beds and further side borders. At the rear there is a patio and small lawn with further low maintenance decorative border and private fence enclosures.
Services - Mains Connected
Central Heating - Gas
Glazing - Replacement uPVC
Tenure - Freehold
Council Tax Band 'C'
EPC Rating 'D'
Council Tax Band: C
Tenure: Freehold
Interested in this property?
Council tax
First listed
2 weeks agoEnergy Performance Certificate
Kingsfield Oval, Basford
Marketed by
Follwells - Newcastle 35 Ironmarket Newcastle ST5 1RPPlacebuzz mortgage repayment calculator
Monthly repayment
The Est. Mortgage is for a 25 years repayment mortgage based on a 10% deposit and a 5.5% annual interest. It is only intended as a guide. Make sure you obtain accurate figures from your lender before committing to any mortgage. Your home may be repossessed if you do not keep up repayments on a mortgage.
Kingsfield Oval, Basford - Streetview
DISCLAIMER: Property descriptions and related information displayed on this page are marketing materials provided by Follwells - Newcastle. Placebuzz does not warrant or accept any responsibility for the accuracy or completeness of the property descriptions or related information provided here and they do not constitute property particulars. Please contact Follwells - Newcastle for full details and further information.




