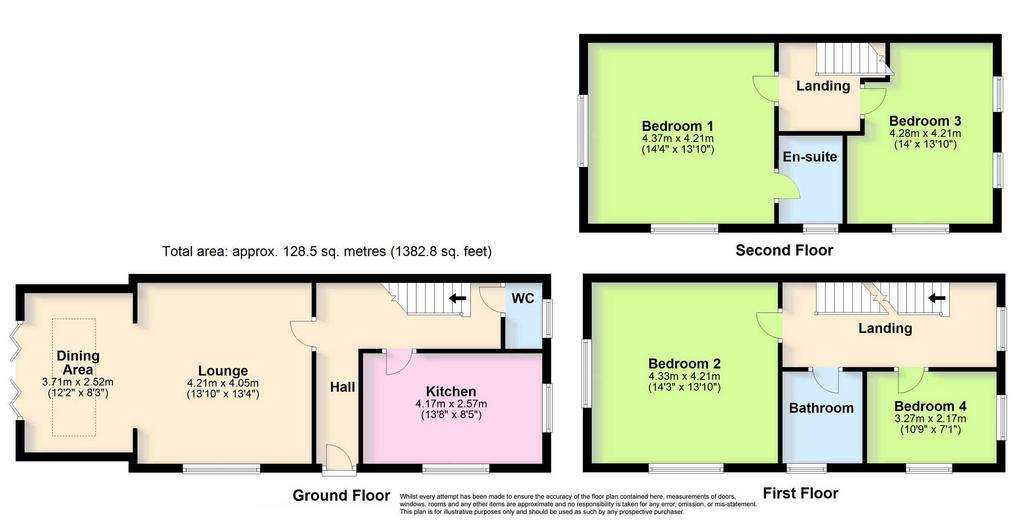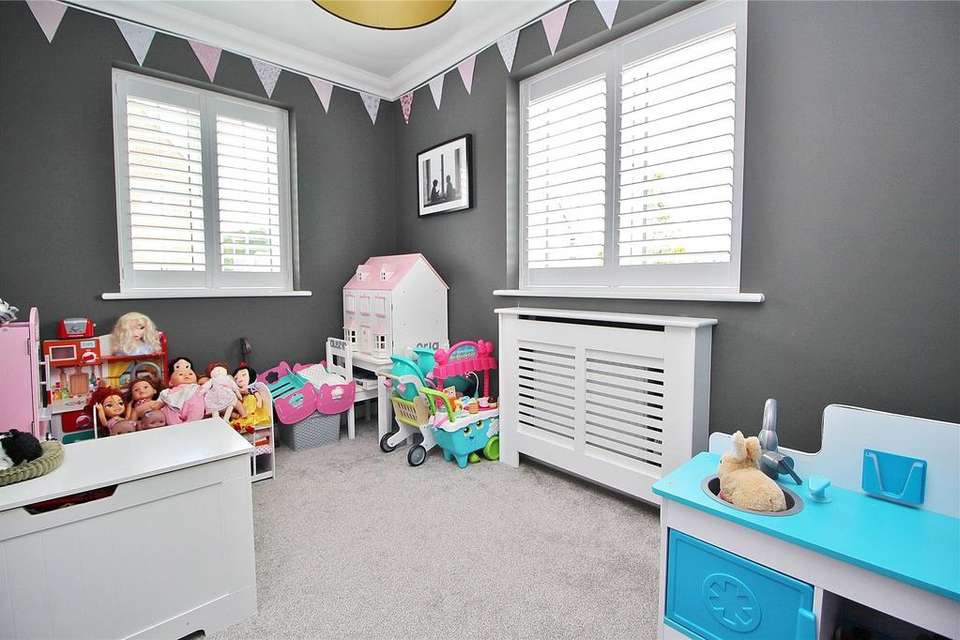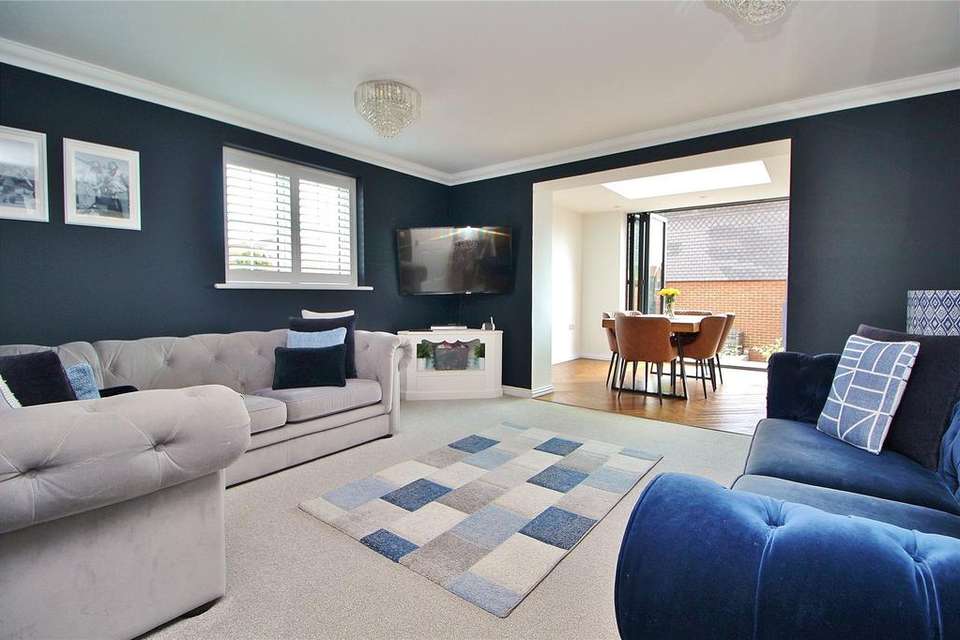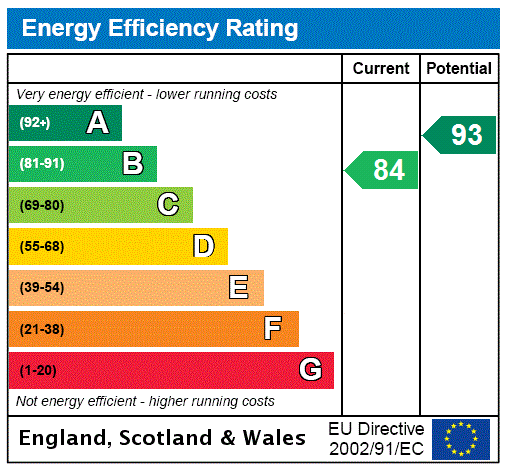4 bedroom end of terrace house for sale
West Sussex, BN13terraced house
bedrooms

Property photos




+18
Property description
An immaculately presented 4 bedroom end of terrace house which has been extended to offer 2 reception rooms, 2 bathrooms and a downstairs WC. The property comes with the remainder of a 10 year NHBC warranty and 2 allocated parking spaces.
Internally, the property has been kept beautifully & decorated stylishly throughout, the wooden shutters fitted to all living and bedroom area windows are a stand out feature of the property. As you enter the front door you are presented with a spacious hallway with storage cupboard under the stairs. Taking the first door on the left you will enter in to the expansive lounge space, made to feel all the larger, due to the extension stretching out to the rear garden. The extension has been tastefully added to the existing building and offers extra space for dining & entertaining. The dining area has been fitted with a large roof lantern, hard wooden floors, a wood burner and bi-fold doors leading out to the rear garden. The kitchen is fitted with integrated appliances and offers counter and cupboard space to 2 sides, also allowing in a lot of light is the dual aspect. Completing the ground floor is the downstairs WC. The first floor has a landing area with an abundance of space, which the current owners have turned into a reading area complete with armchair in front of the window. This floor offers 2 bedrooms as well as a family bathroom. The first bedroom offers a large amount of space for a double bed or larger also currently houses 3 double wardrobes with room left over. The family bathroom is tiled from floor to ceiling and offers bath with shower overhead, WC, hand basin, heated towel rail and storage cupboard. The 4th bedroom is the perfect child’s room or study, currently being utilised as a playroom.
Up to the second floor of the property, there are 2 further large double bedrooms both offering a wealth of light as they both have dual aspect windows. Bedroom 1 on the 2nd floor also offers a private en-suite shower room, again tiled from floor to ceiling with WC, hand basin and heated towel rail.
Externally, the rear garden offers a south easterly aspect allowing a lot of sunlight throughout the day. Immediately to the rear of the property is a raised paved area perfect to be used as extra entertaining space which leads down to a further paved area with a small lawn. Through the rear gate of the garden you will find direct access to your allocated parking spaces.
Council Tax Band D
Internally, the property has been kept beautifully & decorated stylishly throughout, the wooden shutters fitted to all living and bedroom area windows are a stand out feature of the property. As you enter the front door you are presented with a spacious hallway with storage cupboard under the stairs. Taking the first door on the left you will enter in to the expansive lounge space, made to feel all the larger, due to the extension stretching out to the rear garden. The extension has been tastefully added to the existing building and offers extra space for dining & entertaining. The dining area has been fitted with a large roof lantern, hard wooden floors, a wood burner and bi-fold doors leading out to the rear garden. The kitchen is fitted with integrated appliances and offers counter and cupboard space to 2 sides, also allowing in a lot of light is the dual aspect. Completing the ground floor is the downstairs WC. The first floor has a landing area with an abundance of space, which the current owners have turned into a reading area complete with armchair in front of the window. This floor offers 2 bedrooms as well as a family bathroom. The first bedroom offers a large amount of space for a double bed or larger also currently houses 3 double wardrobes with room left over. The family bathroom is tiled from floor to ceiling and offers bath with shower overhead, WC, hand basin, heated towel rail and storage cupboard. The 4th bedroom is the perfect child’s room or study, currently being utilised as a playroom.
Up to the second floor of the property, there are 2 further large double bedrooms both offering a wealth of light as they both have dual aspect windows. Bedroom 1 on the 2nd floor also offers a private en-suite shower room, again tiled from floor to ceiling with WC, hand basin and heated towel rail.
Externally, the rear garden offers a south easterly aspect allowing a lot of sunlight throughout the day. Immediately to the rear of the property is a raised paved area perfect to be used as extra entertaining space which leads down to a further paved area with a small lawn. Through the rear gate of the garden you will find direct access to your allocated parking spaces.
Council Tax Band D
Interested in this property?
Council tax
First listed
3 weeks agoEnergy Performance Certificate
West Sussex, BN13
Marketed by
Michael Jones & Company - Findon 156 Findon Road Findon Valley, West Sussex BN14 0ELPlacebuzz mortgage repayment calculator
Monthly repayment
The Est. Mortgage is for a 25 years repayment mortgage based on a 10% deposit and a 5.5% annual interest. It is only intended as a guide. Make sure you obtain accurate figures from your lender before committing to any mortgage. Your home may be repossessed if you do not keep up repayments on a mortgage.
West Sussex, BN13 - Streetview
DISCLAIMER: Property descriptions and related information displayed on this page are marketing materials provided by Michael Jones & Company - Findon. Placebuzz does not warrant or accept any responsibility for the accuracy or completeness of the property descriptions or related information provided here and they do not constitute property particulars. Please contact Michael Jones & Company - Findon for full details and further information.























