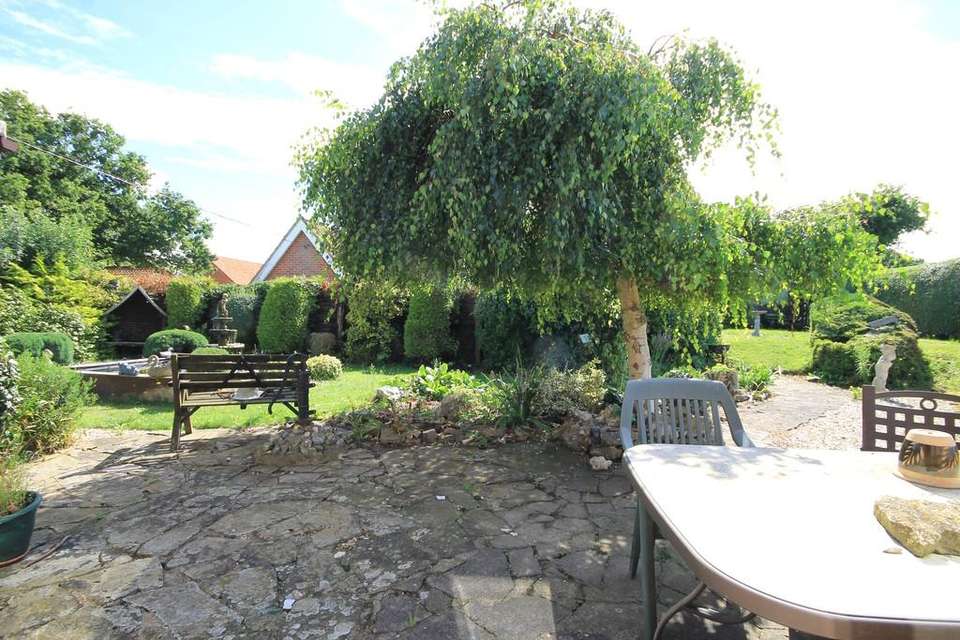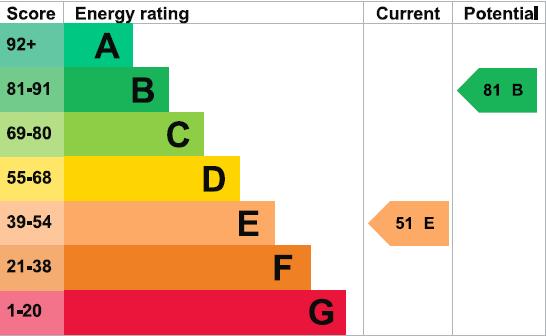3 bedroom detached house for sale
Moor Lane, Sculthorpe NR21detached house
bedrooms
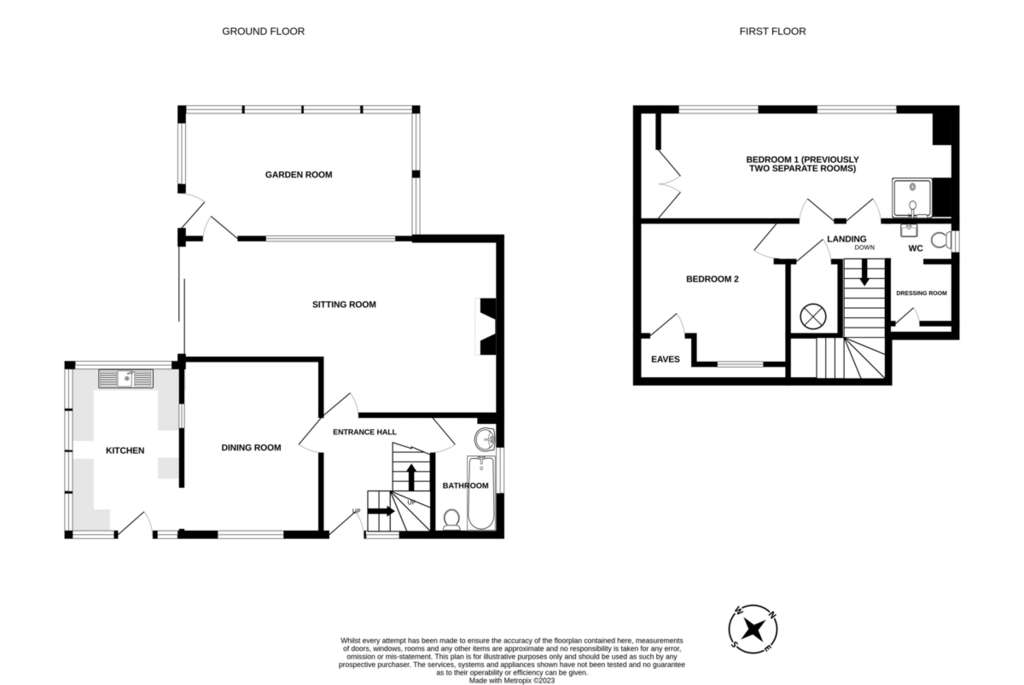
Property photos

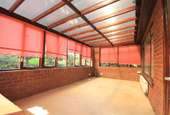

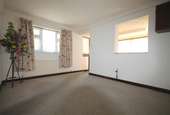
+15
Property description
SUMMARY:
A rare opportunity to acquire a detached home, situated on a plot of just under 1/4 of an acre (STMS) with planning consent previously having been granted for a separate detached dwelling and with uninterrupted rural views to the rear . The "chalet" style house has accommodation of; entrance hall, sitting room, garden room, dining room, kitchen & bathroom to the ground floor and two bedrooms (although when constructed was three) & a cloakroom with "dressing area" adjoining at first floor level. There is cracking to the southern end of the property and prospective purchasers are advised to seek independent advice as to its cause/the remedy required & implications on potential lending constraints. Planning consent was obtained in April 2008 for a 1 bedroom detached bungalow to be constructed on the northern part of the garden (N.B. this has not been implemented and consent has now lapsed).
TERSANDAMAR:
GROUND FLOOR:
Obscure Glazed door with adjoining obscure window to;
ENTRANCE HALL:
Wood effect vinyl floor covering, radiator and stairs to first floor.
SITTING ROOM: 23' 8" x 13' 2" (7.21m x 4.01m) max overall
Fireplace with stone hearth, brick surround and timber mantelpiece, with feature shelved arched alcoves adjoining. TV point, 2 radiators, extractor fan, glazed sliding doors to garden and obscure glazed door & window to;
GARDEN ROOM: 16' 8" x 9' 3" (5.08m x 2.82m)
Radiator, windows to sides & rear and 1/2 glazed door to garden.
DINING ROOM: 12' 7" x 9' 11" (3.84m x 3.02m)
Radiator, window to front and openings to;
KITCHEN: 12' 2" x 8' 1" (3.71m x 2.46m)
Range of matching base & wall units incorporating cupboards, drawers & tall unit and with appliance spaces & plumbing for automatic washing machine. Stainless steel double drainer sink with mixer tap over, set in fitted worktop, tile effect floor covering, spotlights, windows to front, side & rear and part stained glass door to front.
BATHROOM: 8' 6" x 4' 10" (2.59m x 1.47m)
Fully tiled walls, wood effect vinyl floor covering, panelled bath, pedestal wash hand basin and low level WC. Radiator and obscure window to side.
FIRST FLOOR:
LANDING:
Built-in airing cupboard with factory lagged hot water cylinder and access to loft.
BEDROOM ONE: 20' 11" x 8' (6.38m x 2.44m)
Previously comprising 2 separate rooms of; 12'9" x 8' (3.86m x 2.44m) and 7'9" x 8' (2.36m x 2.44m). Built-in double wardrobe, fully tiled shower enclosure with 'Triton' fitting, 2 radiators, extractor fan, 2 windows to rear and 2 doors to landing.
BEDROOM TWO: 11' 9" x 10' 4" (3.58m x 3.15m) max + into dormer
Telephone point, radiator, eaves storage and dormer window to front.
CLOAKROOM: 7' 11" x 4' 11" (2.41m x 1.5m)
Comprising;
WC: 2' 11" x 4' 11" (0.89m x 1.5m)
Split level WC, wall hung wash hand basin with tiled surround, radiator, obscure window to side and opening to;
"DRESSING AREA": 4' 6" x 4' 11" (1.37m x 1.5m)
Hanging rail and eaves storage.
OUTSIDE:
To the side of the property is a gravelled drive leading to timber outbuildings and providing access through a double 5 bar field gate to the enclosed gardens which comprise gravelled, lawned & paved patio areas with a pond, mature shrubbery, flower beds & herbaceous borders and is lined by trees & hedging.
SITE:
Total - approximately just under 1/4 of an acres.
ADDITIONAL SEPARATE DWELLING:
Planning consent was granted on 15/04/2008 for a detached bungalow totalling 800 sq ft (74.25 sq m) measured gross externally with accommodation of; living room, kitchen/dining room, bedroom and bathroom. This consent was not implemented and lapsed on 15/04/2011, however provides scope for re-application. Original plans & approved permission are available upon request.
SERVICES:
Mains electricity, water and drainage are connected to the property.
Central heating is oil-fired.
DISTRICT COUNCIL: North Norfolk.
Council Tax Band: C.
VIEWING:
By appointment through the Sole Agents,
Spalding & Co.,
Office Opening Hours:
Monday - Friday: 9:00 a.m. - 5:00 p.m.
Saturday: 9:30 a.m. - 12:30 p.m.
A rare opportunity to acquire a detached home, situated on a plot of just under 1/4 of an acre (STMS) with planning consent previously having been granted for a separate detached dwelling and with uninterrupted rural views to the rear . The "chalet" style house has accommodation of; entrance hall, sitting room, garden room, dining room, kitchen & bathroom to the ground floor and two bedrooms (although when constructed was three) & a cloakroom with "dressing area" adjoining at first floor level. There is cracking to the southern end of the property and prospective purchasers are advised to seek independent advice as to its cause/the remedy required & implications on potential lending constraints. Planning consent was obtained in April 2008 for a 1 bedroom detached bungalow to be constructed on the northern part of the garden (N.B. this has not been implemented and consent has now lapsed).
TERSANDAMAR:
GROUND FLOOR:
Obscure Glazed door with adjoining obscure window to;
ENTRANCE HALL:
Wood effect vinyl floor covering, radiator and stairs to first floor.
SITTING ROOM: 23' 8" x 13' 2" (7.21m x 4.01m) max overall
Fireplace with stone hearth, brick surround and timber mantelpiece, with feature shelved arched alcoves adjoining. TV point, 2 radiators, extractor fan, glazed sliding doors to garden and obscure glazed door & window to;
GARDEN ROOM: 16' 8" x 9' 3" (5.08m x 2.82m)
Radiator, windows to sides & rear and 1/2 glazed door to garden.
DINING ROOM: 12' 7" x 9' 11" (3.84m x 3.02m)
Radiator, window to front and openings to;
KITCHEN: 12' 2" x 8' 1" (3.71m x 2.46m)
Range of matching base & wall units incorporating cupboards, drawers & tall unit and with appliance spaces & plumbing for automatic washing machine. Stainless steel double drainer sink with mixer tap over, set in fitted worktop, tile effect floor covering, spotlights, windows to front, side & rear and part stained glass door to front.
BATHROOM: 8' 6" x 4' 10" (2.59m x 1.47m)
Fully tiled walls, wood effect vinyl floor covering, panelled bath, pedestal wash hand basin and low level WC. Radiator and obscure window to side.
FIRST FLOOR:
LANDING:
Built-in airing cupboard with factory lagged hot water cylinder and access to loft.
BEDROOM ONE: 20' 11" x 8' (6.38m x 2.44m)
Previously comprising 2 separate rooms of; 12'9" x 8' (3.86m x 2.44m) and 7'9" x 8' (2.36m x 2.44m). Built-in double wardrobe, fully tiled shower enclosure with 'Triton' fitting, 2 radiators, extractor fan, 2 windows to rear and 2 doors to landing.
BEDROOM TWO: 11' 9" x 10' 4" (3.58m x 3.15m) max + into dormer
Telephone point, radiator, eaves storage and dormer window to front.
CLOAKROOM: 7' 11" x 4' 11" (2.41m x 1.5m)
Comprising;
WC: 2' 11" x 4' 11" (0.89m x 1.5m)
Split level WC, wall hung wash hand basin with tiled surround, radiator, obscure window to side and opening to;
"DRESSING AREA": 4' 6" x 4' 11" (1.37m x 1.5m)
Hanging rail and eaves storage.
OUTSIDE:
To the side of the property is a gravelled drive leading to timber outbuildings and providing access through a double 5 bar field gate to the enclosed gardens which comprise gravelled, lawned & paved patio areas with a pond, mature shrubbery, flower beds & herbaceous borders and is lined by trees & hedging.
SITE:
Total - approximately just under 1/4 of an acres.
ADDITIONAL SEPARATE DWELLING:
Planning consent was granted on 15/04/2008 for a detached bungalow totalling 800 sq ft (74.25 sq m) measured gross externally with accommodation of; living room, kitchen/dining room, bedroom and bathroom. This consent was not implemented and lapsed on 15/04/2011, however provides scope for re-application. Original plans & approved permission are available upon request.
SERVICES:
Mains electricity, water and drainage are connected to the property.
Central heating is oil-fired.
DISTRICT COUNCIL: North Norfolk.
Council Tax Band: C.
VIEWING:
By appointment through the Sole Agents,
Spalding & Co.,
Office Opening Hours:
Monday - Friday: 9:00 a.m. - 5:00 p.m.
Saturday: 9:30 a.m. - 12:30 p.m.
Interested in this property?
Council tax
First listed
2 weeks agoEnergy Performance Certificate
Moor Lane, Sculthorpe NR21
Marketed by
Spalding & Co - Fakenham 2 Vine House, 3 Oak Street, Fakenham, NR21 9DXPlacebuzz mortgage repayment calculator
Monthly repayment
The Est. Mortgage is for a 25 years repayment mortgage based on a 10% deposit and a 5.5% annual interest. It is only intended as a guide. Make sure you obtain accurate figures from your lender before committing to any mortgage. Your home may be repossessed if you do not keep up repayments on a mortgage.
Moor Lane, Sculthorpe NR21 - Streetview
DISCLAIMER: Property descriptions and related information displayed on this page are marketing materials provided by Spalding & Co - Fakenham. Placebuzz does not warrant or accept any responsibility for the accuracy or completeness of the property descriptions or related information provided here and they do not constitute property particulars. Please contact Spalding & Co - Fakenham for full details and further information.















