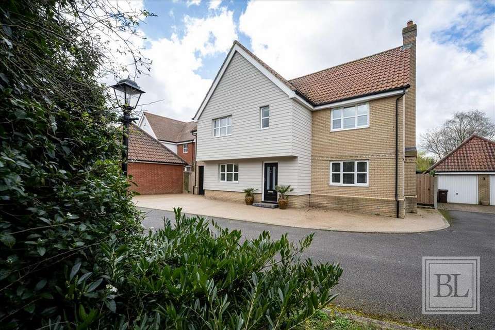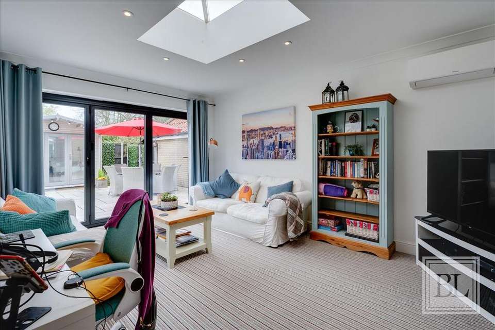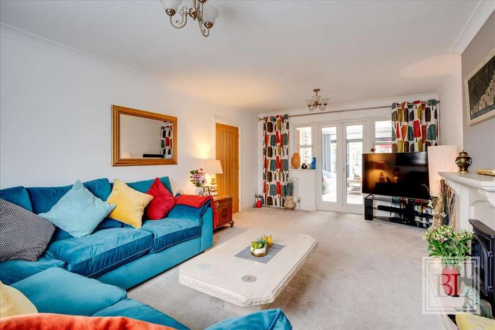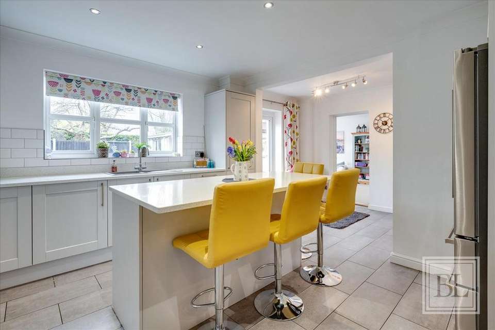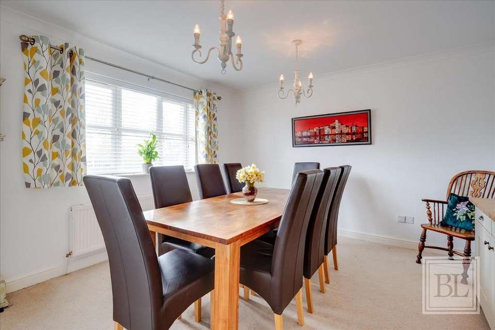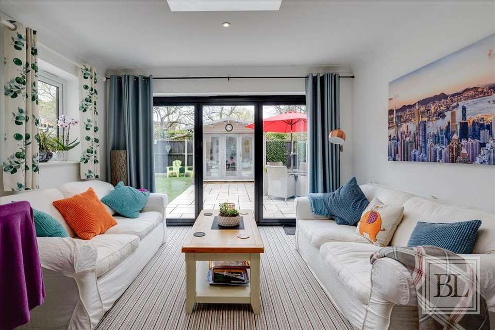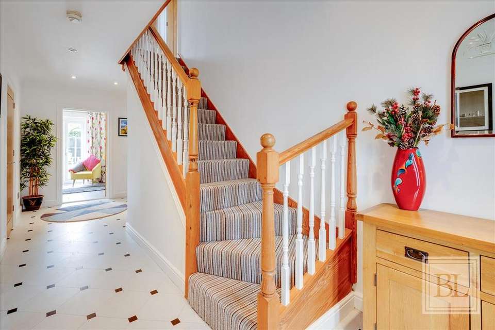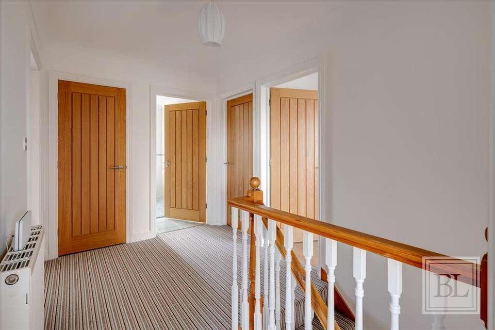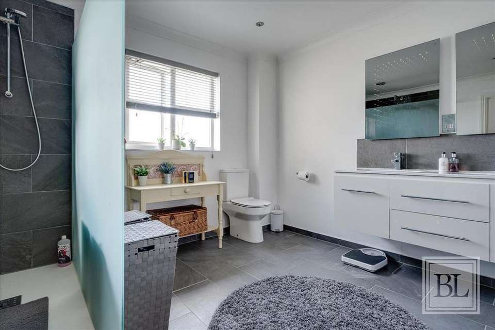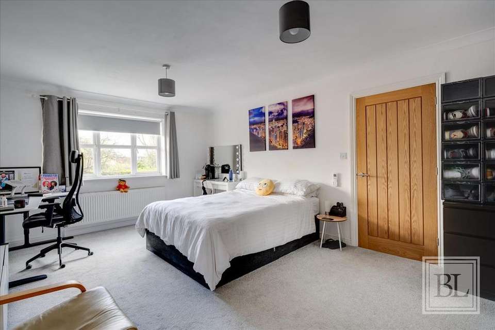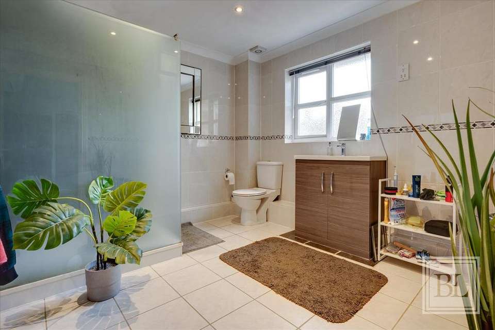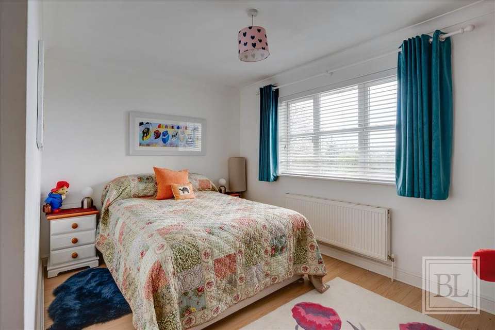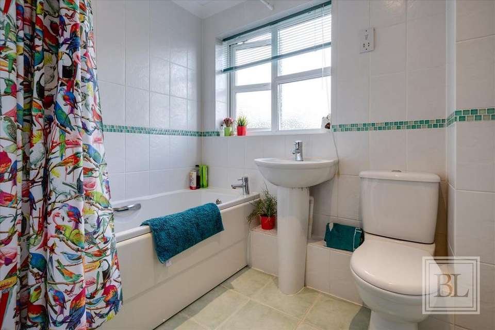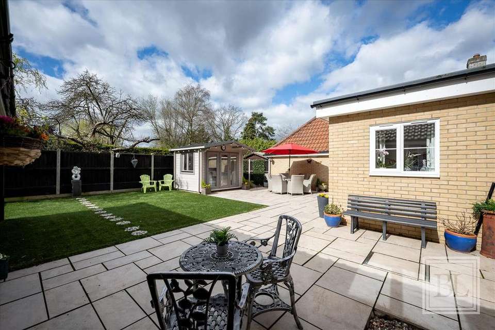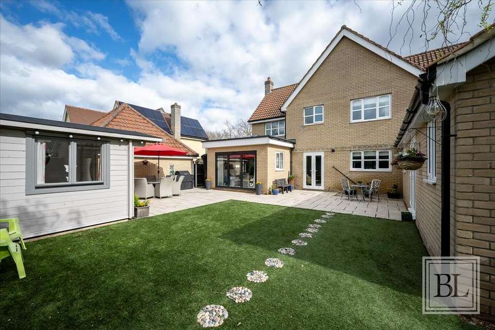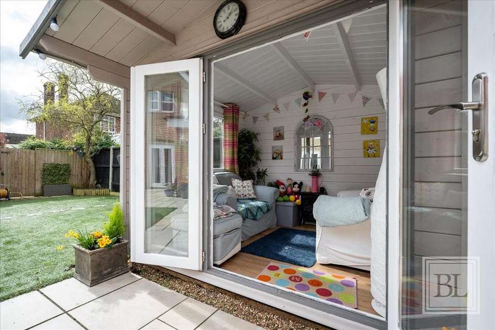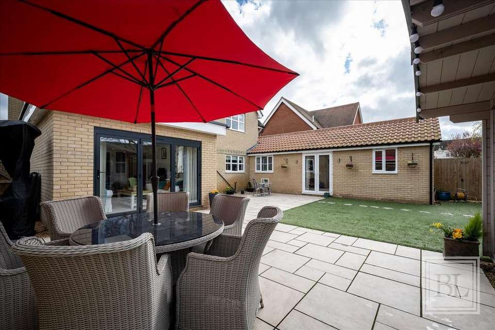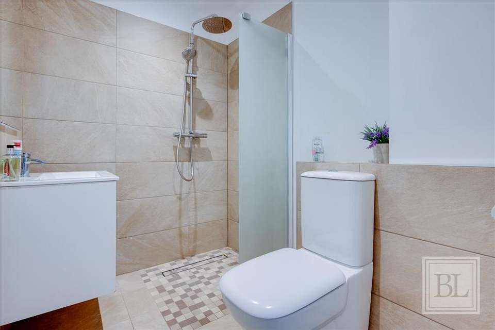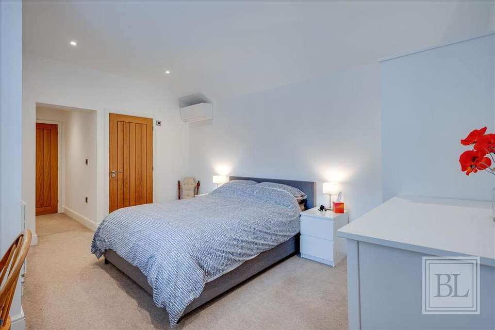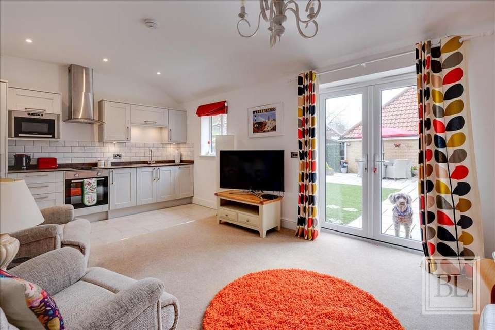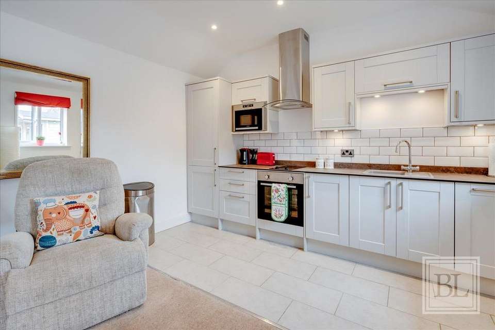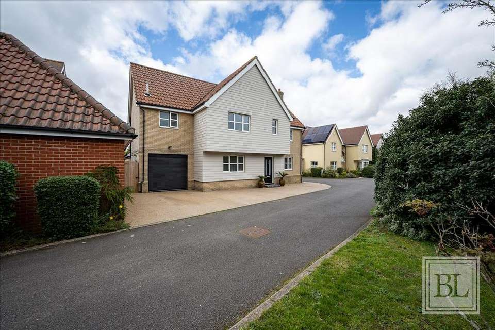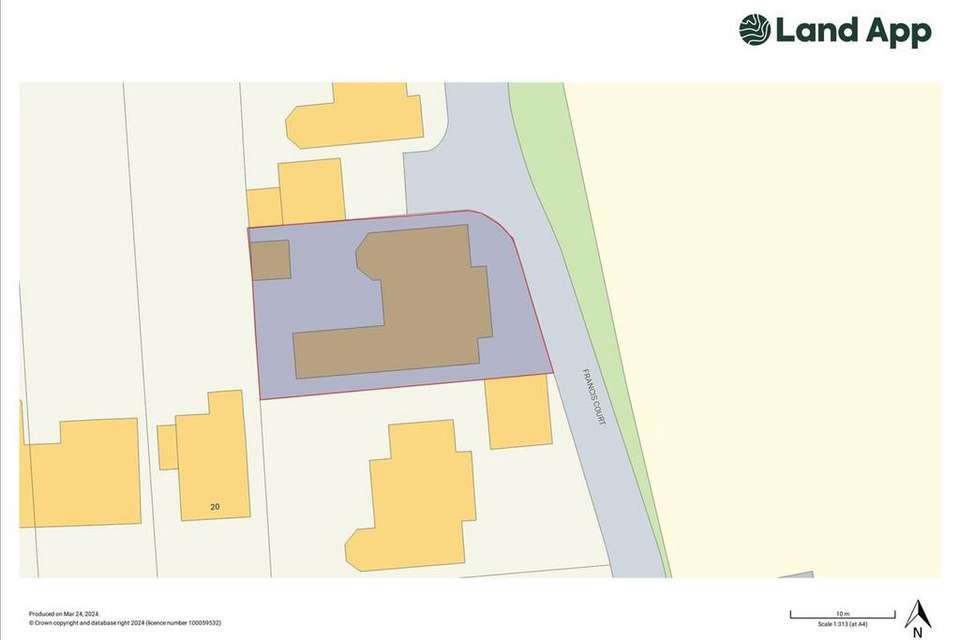5 bedroom detached house for sale
Colchester, CO6detached house
bedrooms
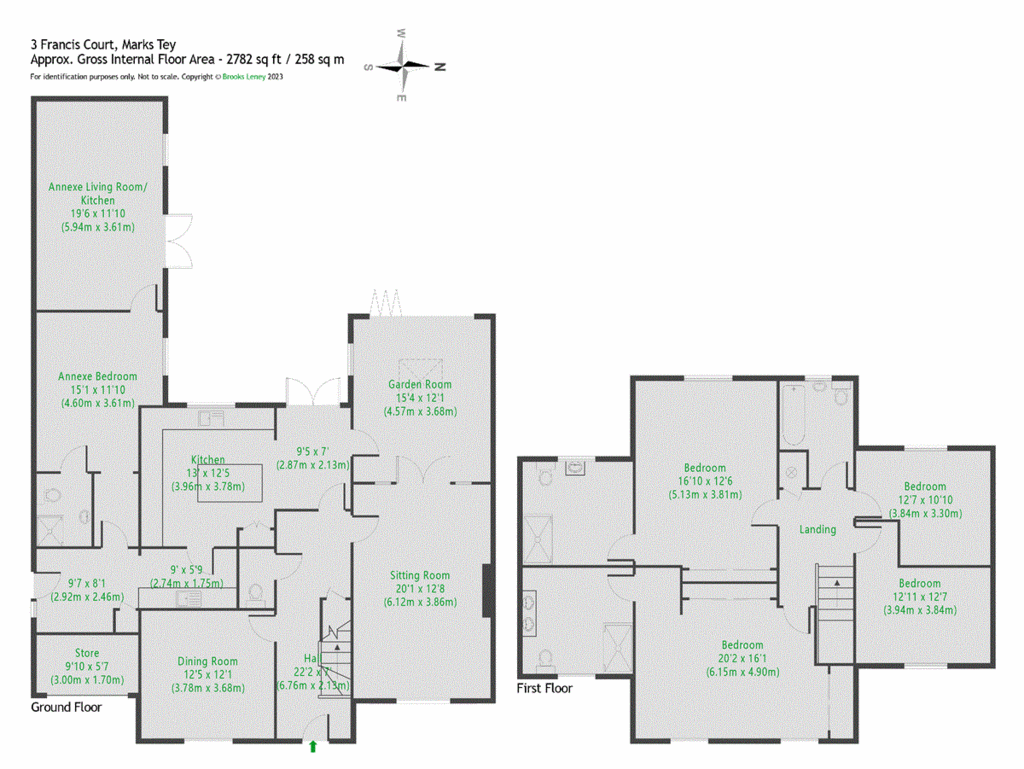
Property photos

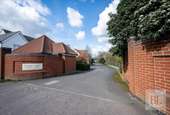
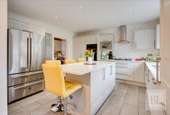
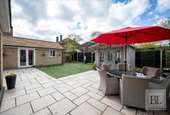
+24
Property description
THE PROPERTY
This very nicely presented home was built as a four-bedroom house in 2006, and has been greatly improved since then with extensions, a remodelling of its layout and numerous updates to the fittings and decor. The result is a substantial family home, presented in superb order, with flexible accommodation, for multi-generational families.
A nicely appointed kitchen breakfast room has quartz surfaces, an island/breakfast bar, an American style fridge/freezer, a Neff double oven, a microwave, a gas hob and a dishwasher; it opens directly into an orangery/garden room extension (with bi-fold doors, a roof lantern and air conditioning) which is currently in use as a second sitting room, but which could also function well as a dining space.
Further ground floor accommodation includes a formal dining room, a sitting room with a gas fire, a WC and a utility room which opens directly into the annex lobby.
THE ANNEX
An attached annex was created by converting part of the original garage and by extending into the rear garden. It is a brilliant addition which is ideal for grannies or grown-up children and could function fully independently if required, by reinstating a stud wall between the lobby and the utility room.
The accommodation includes a kitchen/living room with French doors to the garden; this is fitted with an oven, a microwave, a dishwasher, an electric hob, an extractor, and a fridge freezer. There is also a double bedroom with air-conditioning and an en-suite wet room.
There are four double bedrooms on the first floor, with two having substantial en-suites with walk-in cubicle showers. The remaining bedrooms share the use of a family bathroom. All the bathrooms have heated towel rails.
There is ample storage throughout the house including fitted wardrobes in the master bedroom and the second bedroom.
GROUNDS AND OUTBUILDINGS
The rear garden measures 40 feet and faces west for evening sun in the summer months. It includes an artificial grass lawn, a full-width patio and a modern summer house with power and electric heating.
To the front there is off-street parking for three cars and access to a reduced-sized garage/storeroom.
LOCATION
Francis Court is a private drive leading off London Road in the village of Marks Tey, on the western fringes of Colchester City centre in North Essex.
Facilities on offer within walking distance of the front door include a hotel leisure club, a Premier Store, a Pharmacy, a sandwich bar, a butcher, the Alma Public House a Chinese Takeaway and two restaurants. Stane Retail Park is situated two miles away, with its extensive selection of restaurants and shops, including Marks & Spencer and Sainsburys. Local primary schools are found at Copford and Marks Tey with secondary schools at Coggeshall and Stanway.
The location is extremely convenient with the A12 (in both directions) being reachable in less than a minute. Marks Tey Train Station is just half a mile away, where a service to London Liverpool Street runs with a journey time of around an hour.
DIRECTIONS
Postcode: CO6 1FR
What3Words location: bridges.overlook.onlookers
POINTS TO NOTE
The property is connected to mains drainage, water, electric, and gas. It is registered with Colchester City Council in Council Tax band F with annual payments of £3,100.00.
The property has broadband download speeds in the region of 70 – 80 Mbps (based on Offcom data) with Ultrafast upgrades available. Offcom expects mobile phone coverage to be available on all networks both inside and outside the property.
The property is one of five dwellings occupying a private drive. The drive is owned by Courthouse Residents Association with each dwelling/owner being a named director.
The open land to the front of the property is the venue for the Marks Tey car boot sale which takes place every Wednesday from March to October. EPC rating C.
GENERAL ADVICE
Before booking a viewing of any Brooks Leney property, we suggest buyers view its full online details including the street-view representation, the site map, the satellite view and the floor plan. If you have any questions, please contact Brooks Leney A PDF version of the floorplan is available on request. These sales details were produced in good faith and are believed to be correct.
This very nicely presented home was built as a four-bedroom house in 2006, and has been greatly improved since then with extensions, a remodelling of its layout and numerous updates to the fittings and decor. The result is a substantial family home, presented in superb order, with flexible accommodation, for multi-generational families.
A nicely appointed kitchen breakfast room has quartz surfaces, an island/breakfast bar, an American style fridge/freezer, a Neff double oven, a microwave, a gas hob and a dishwasher; it opens directly into an orangery/garden room extension (with bi-fold doors, a roof lantern and air conditioning) which is currently in use as a second sitting room, but which could also function well as a dining space.
Further ground floor accommodation includes a formal dining room, a sitting room with a gas fire, a WC and a utility room which opens directly into the annex lobby.
THE ANNEX
An attached annex was created by converting part of the original garage and by extending into the rear garden. It is a brilliant addition which is ideal for grannies or grown-up children and could function fully independently if required, by reinstating a stud wall between the lobby and the utility room.
The accommodation includes a kitchen/living room with French doors to the garden; this is fitted with an oven, a microwave, a dishwasher, an electric hob, an extractor, and a fridge freezer. There is also a double bedroom with air-conditioning and an en-suite wet room.
There are four double bedrooms on the first floor, with two having substantial en-suites with walk-in cubicle showers. The remaining bedrooms share the use of a family bathroom. All the bathrooms have heated towel rails.
There is ample storage throughout the house including fitted wardrobes in the master bedroom and the second bedroom.
GROUNDS AND OUTBUILDINGS
The rear garden measures 40 feet and faces west for evening sun in the summer months. It includes an artificial grass lawn, a full-width patio and a modern summer house with power and electric heating.
To the front there is off-street parking for three cars and access to a reduced-sized garage/storeroom.
LOCATION
Francis Court is a private drive leading off London Road in the village of Marks Tey, on the western fringes of Colchester City centre in North Essex.
Facilities on offer within walking distance of the front door include a hotel leisure club, a Premier Store, a Pharmacy, a sandwich bar, a butcher, the Alma Public House a Chinese Takeaway and two restaurants. Stane Retail Park is situated two miles away, with its extensive selection of restaurants and shops, including Marks & Spencer and Sainsburys. Local primary schools are found at Copford and Marks Tey with secondary schools at Coggeshall and Stanway.
The location is extremely convenient with the A12 (in both directions) being reachable in less than a minute. Marks Tey Train Station is just half a mile away, where a service to London Liverpool Street runs with a journey time of around an hour.
DIRECTIONS
Postcode: CO6 1FR
What3Words location: bridges.overlook.onlookers
POINTS TO NOTE
The property is connected to mains drainage, water, electric, and gas. It is registered with Colchester City Council in Council Tax band F with annual payments of £3,100.00.
The property has broadband download speeds in the region of 70 – 80 Mbps (based on Offcom data) with Ultrafast upgrades available. Offcom expects mobile phone coverage to be available on all networks both inside and outside the property.
The property is one of five dwellings occupying a private drive. The drive is owned by Courthouse Residents Association with each dwelling/owner being a named director.
The open land to the front of the property is the venue for the Marks Tey car boot sale which takes place every Wednesday from March to October. EPC rating C.
GENERAL ADVICE
Before booking a viewing of any Brooks Leney property, we suggest buyers view its full online details including the street-view representation, the site map, the satellite view and the floor plan. If you have any questions, please contact Brooks Leney A PDF version of the floorplan is available on request. These sales details were produced in good faith and are believed to be correct.
Interested in this property?
Council tax
First listed
Over a month agoColchester, CO6
Marketed by
Brooks Leney - Ipswich Hyntle Barn Hill Farm Hintlesham, Ipswich IP8 3NJPlacebuzz mortgage repayment calculator
Monthly repayment
The Est. Mortgage is for a 25 years repayment mortgage based on a 10% deposit and a 5.5% annual interest. It is only intended as a guide. Make sure you obtain accurate figures from your lender before committing to any mortgage. Your home may be repossessed if you do not keep up repayments on a mortgage.
Colchester, CO6 - Streetview
DISCLAIMER: Property descriptions and related information displayed on this page are marketing materials provided by Brooks Leney - Ipswich. Placebuzz does not warrant or accept any responsibility for the accuracy or completeness of the property descriptions or related information provided here and they do not constitute property particulars. Please contact Brooks Leney - Ipswich for full details and further information.

