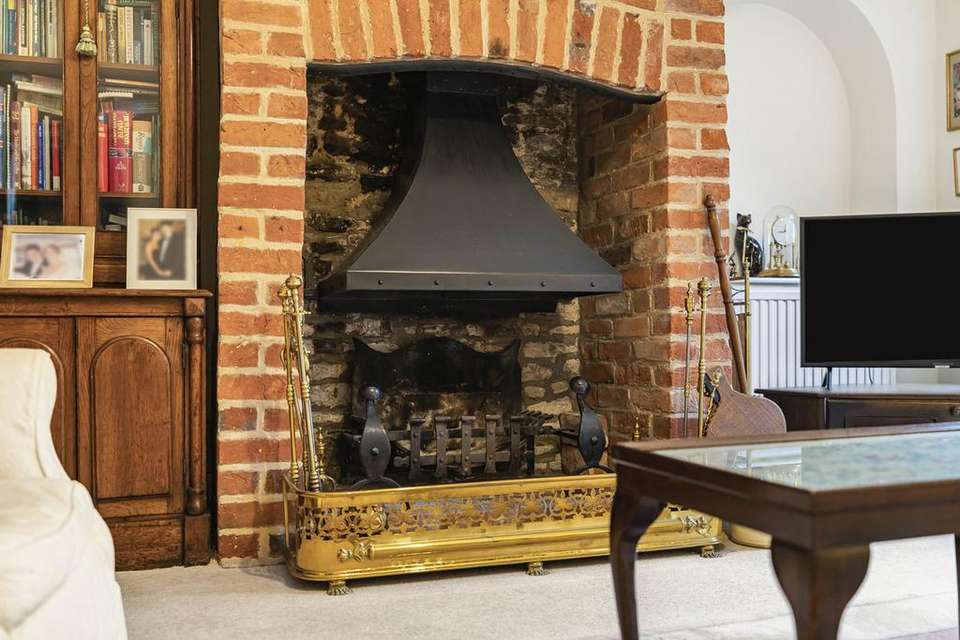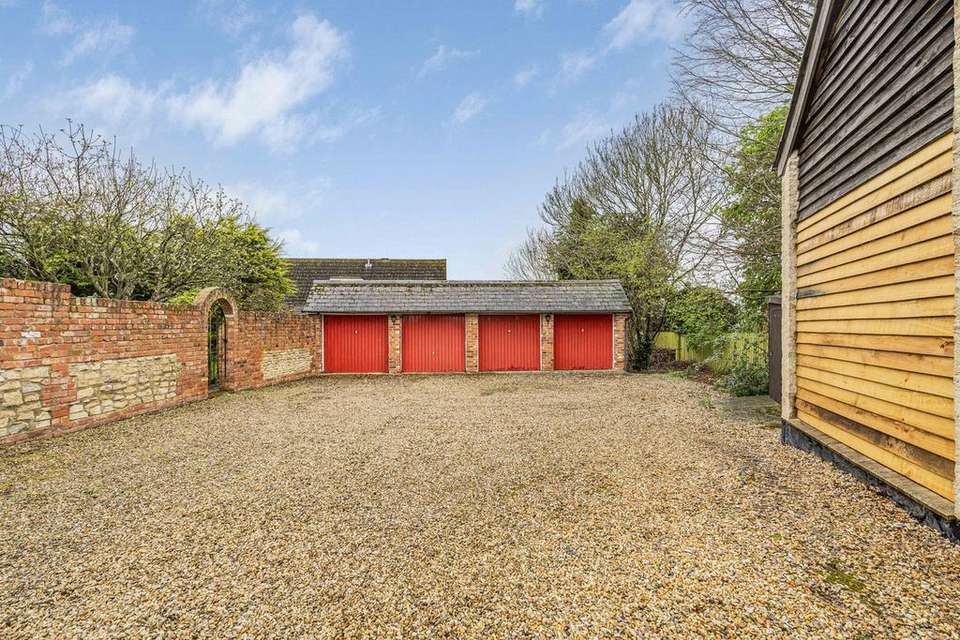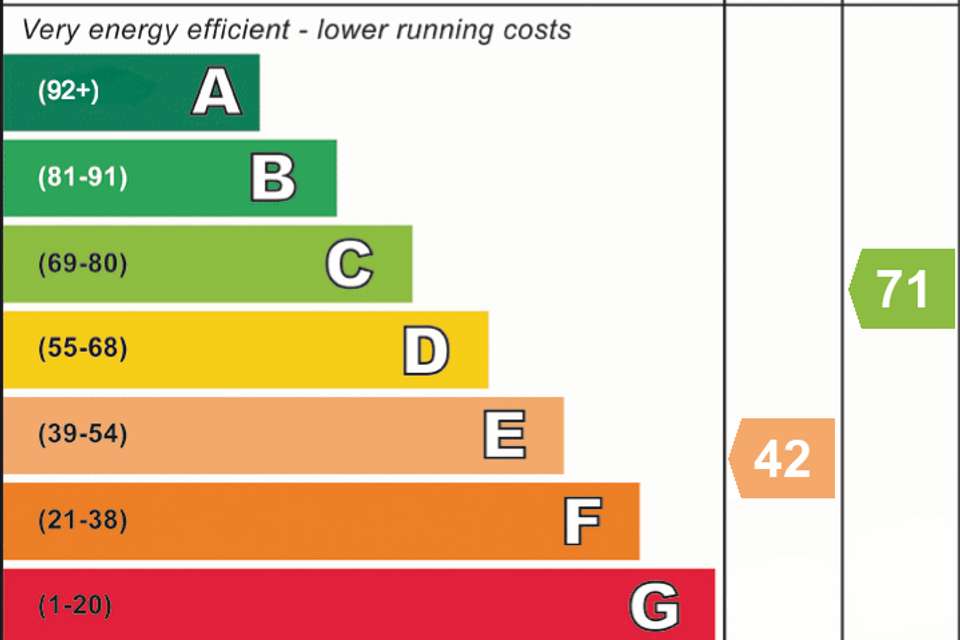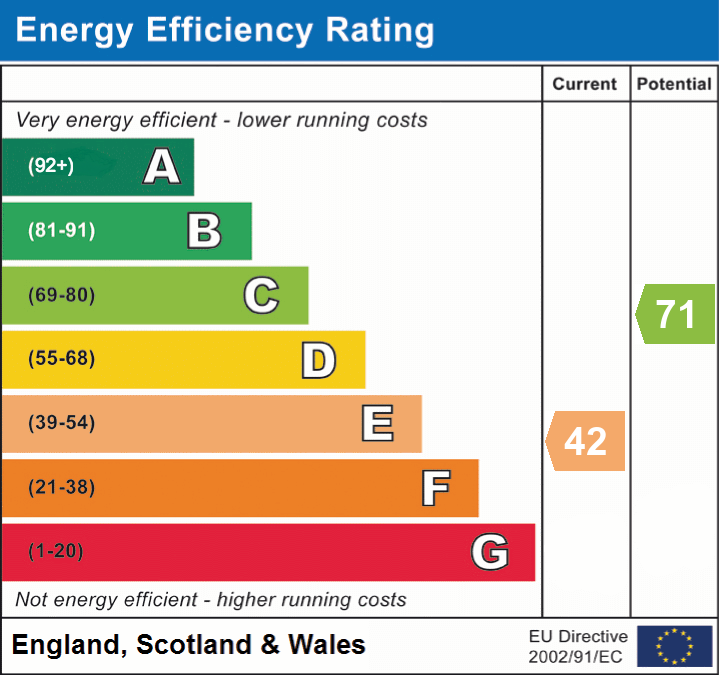4 bedroom semi-detached house for sale
Benson, OX10semi-detached house
bedrooms
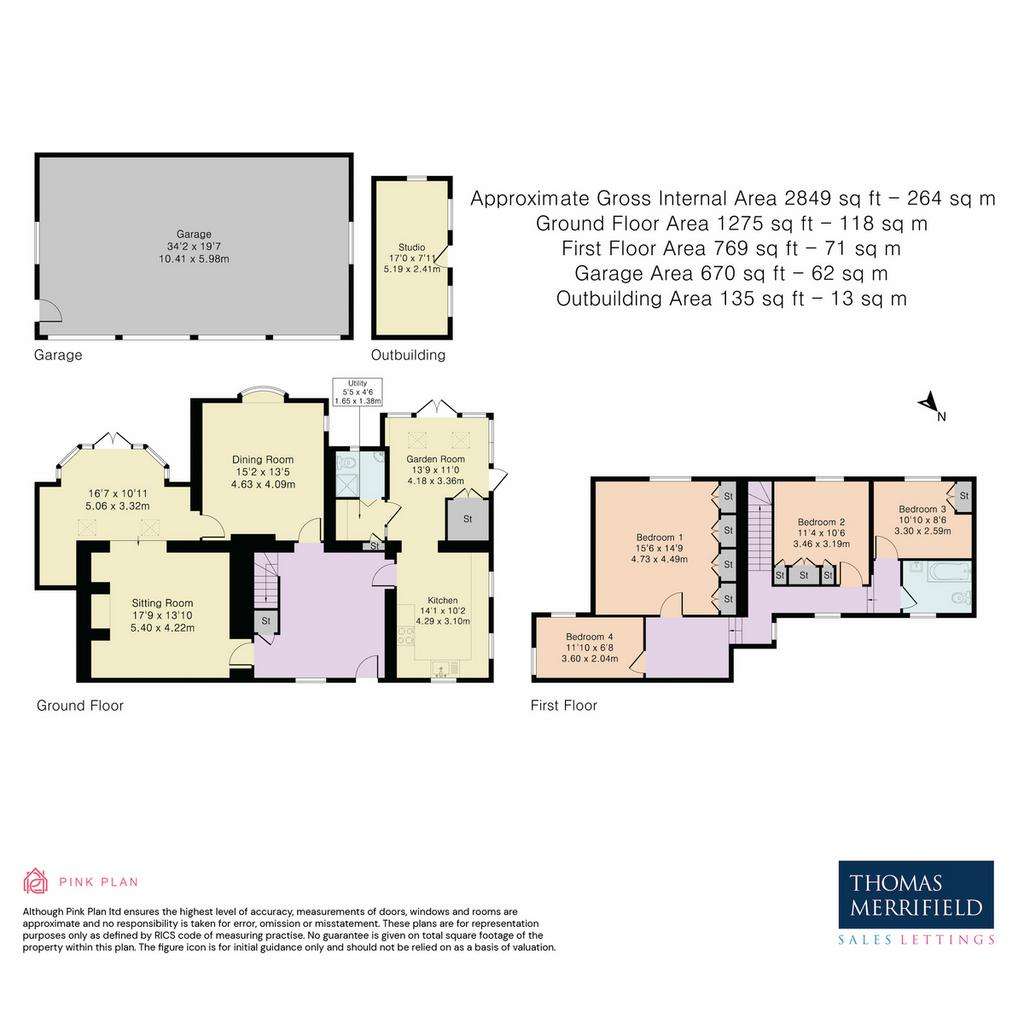
Property photos

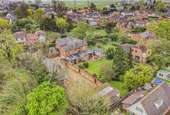


+23
Property description
Elm Cottage is an established family residence ready for its next chapter within the quiet setting of Mill Lane with the village stream on its borders.
The original property is 19th Century, with some additional and later alterations, and has many of the features that you would expect in a late Georgian/early Victorian property such as high ceilings, generous rooms and large windows.
The property is approached via a shared gravel drive, that serves two other properties, leading to its own privately gated parking area in front of the quadruple detached garages.
The front door leads into a generous lobby, setting the tone for the rest of the house. In the southern wing of the downstairs is the main lounge, living room and study area enjoying an open brick fireplace and lovely views of the gardens. Also at the rear of the property is the large dining room. Accessed via the lobby is the main kitchen, a separate utility room and shower. The orangery that adjoins the kitchen is light and bright with doors out to the patio.
Upstairs are four bedrooms, three large doubles and a fourth which currently houses bunk beds which was a popular feature with the grandchildren. There is also a family bathroom upstairs to compliment the shower room downstairs.
Outside the gardens are south-westerly facing and offer a large lawn area and fruit trees all within a walled setting. Also outside is a store, which could offer potential as a home office if required.
Elm Cottage offers all the fundamentals to be a wonderful family home in a superb location.
Location, Location!
Situated in the highly sought-after Benson Village, you'll have everything you need right on your doorstep.
Mill Lane is a no through road only moments from the village centre; ideal to explore the local amenities, including co-op store, cafes, local shops and friendly neighbourhood pubs. There's also recreation fields and the local tennis club a short distance away or take a leisurely stroll to the River Thames and enjoy a drink or two at the Waterfront Cafe.
----------------------------------------------------------------
Material Information;
EPC Rating; E
Council Tax Band; G
Broadband: According to checker.ofcom.org.uk; Standard, Superfast & Ultrafast services are available subject to which supplier.
Mobile Signal/Coverage: According to checker.ofcom.org.uk; Voice & Data Available across all providers.
We strongly advise you consult a Solicitor and or surveyor or carry out your own research on the information provided to ensure there have been no unexpected changes to the information above. We do not check the records on a daily basis therefore changes may occur through 3rd parties correcting errors or applications made by the owners or 3rd parties.
The original property is 19th Century, with some additional and later alterations, and has many of the features that you would expect in a late Georgian/early Victorian property such as high ceilings, generous rooms and large windows.
The property is approached via a shared gravel drive, that serves two other properties, leading to its own privately gated parking area in front of the quadruple detached garages.
The front door leads into a generous lobby, setting the tone for the rest of the house. In the southern wing of the downstairs is the main lounge, living room and study area enjoying an open brick fireplace and lovely views of the gardens. Also at the rear of the property is the large dining room. Accessed via the lobby is the main kitchen, a separate utility room and shower. The orangery that adjoins the kitchen is light and bright with doors out to the patio.
Upstairs are four bedrooms, three large doubles and a fourth which currently houses bunk beds which was a popular feature with the grandchildren. There is also a family bathroom upstairs to compliment the shower room downstairs.
Outside the gardens are south-westerly facing and offer a large lawn area and fruit trees all within a walled setting. Also outside is a store, which could offer potential as a home office if required.
Elm Cottage offers all the fundamentals to be a wonderful family home in a superb location.
Location, Location!
Situated in the highly sought-after Benson Village, you'll have everything you need right on your doorstep.
Mill Lane is a no through road only moments from the village centre; ideal to explore the local amenities, including co-op store, cafes, local shops and friendly neighbourhood pubs. There's also recreation fields and the local tennis club a short distance away or take a leisurely stroll to the River Thames and enjoy a drink or two at the Waterfront Cafe.
----------------------------------------------------------------
Material Information;
EPC Rating; E
Council Tax Band; G
Broadband: According to checker.ofcom.org.uk; Standard, Superfast & Ultrafast services are available subject to which supplier.
Mobile Signal/Coverage: According to checker.ofcom.org.uk; Voice & Data Available across all providers.
We strongly advise you consult a Solicitor and or surveyor or carry out your own research on the information provided to ensure there have been no unexpected changes to the information above. We do not check the records on a daily basis therefore changes may occur through 3rd parties correcting errors or applications made by the owners or 3rd parties.
Interested in this property?
Council tax
First listed
2 weeks agoEnergy Performance Certificate
Benson, OX10
Marketed by
Thomas Merrifield - Wallingford 72 High Street Wallingford, Oxon OX10 0BXCall agent on 01491 833833
Placebuzz mortgage repayment calculator
Monthly repayment
The Est. Mortgage is for a 25 years repayment mortgage based on a 10% deposit and a 5.5% annual interest. It is only intended as a guide. Make sure you obtain accurate figures from your lender before committing to any mortgage. Your home may be repossessed if you do not keep up repayments on a mortgage.
Benson, OX10 - Streetview
DISCLAIMER: Property descriptions and related information displayed on this page are marketing materials provided by Thomas Merrifield - Wallingford. Placebuzz does not warrant or accept any responsibility for the accuracy or completeness of the property descriptions or related information provided here and they do not constitute property particulars. Please contact Thomas Merrifield - Wallingford for full details and further information.








