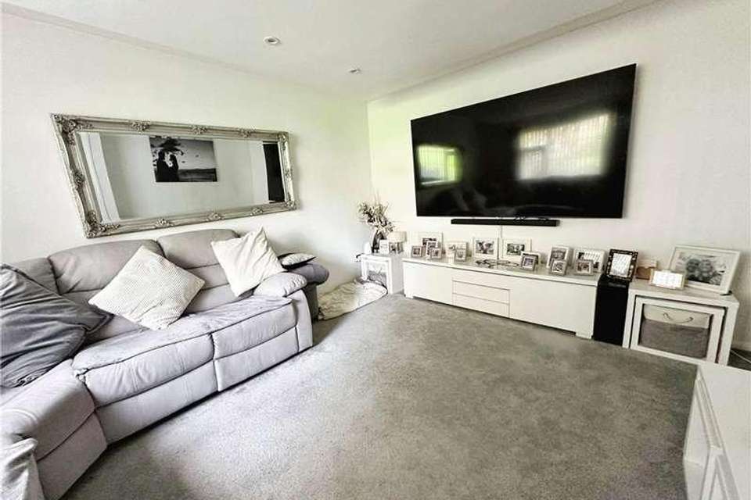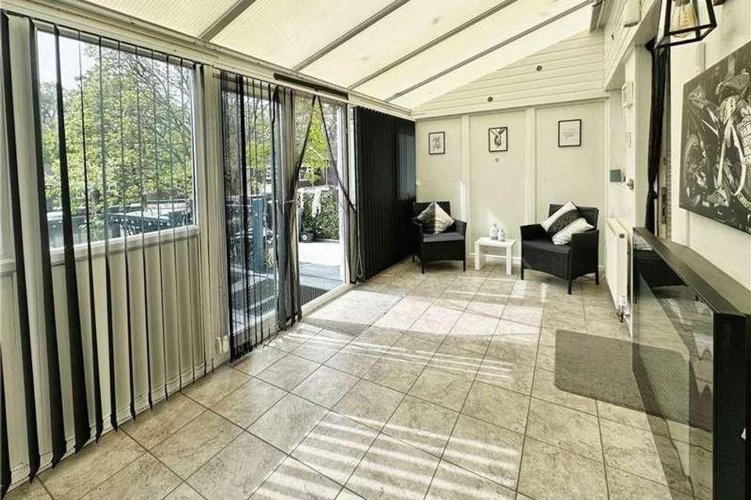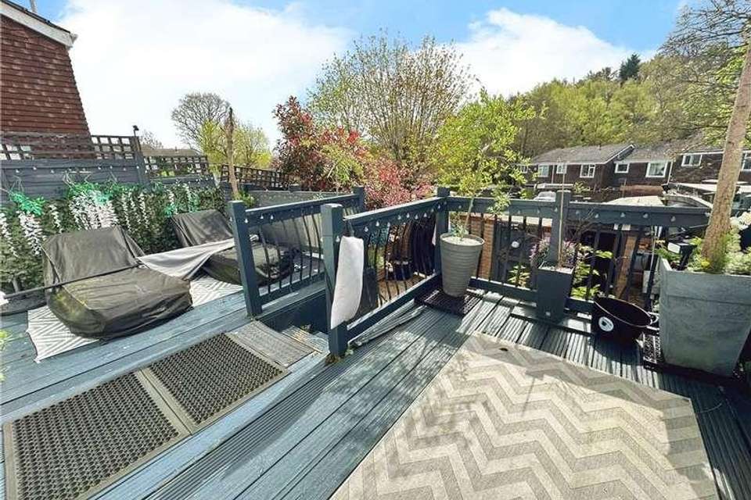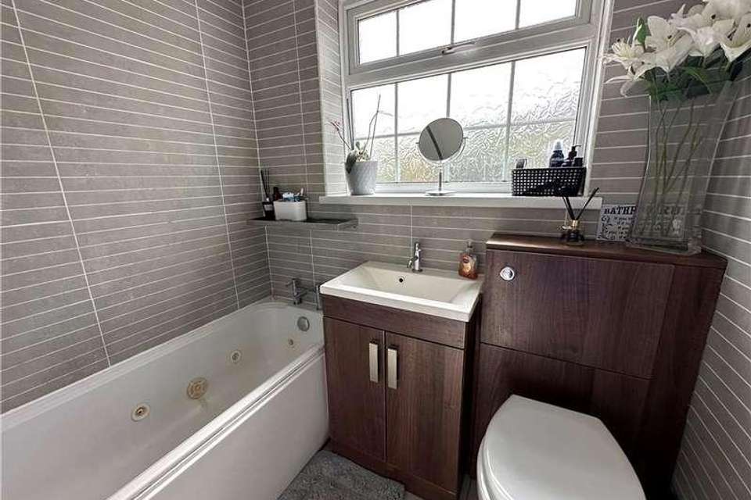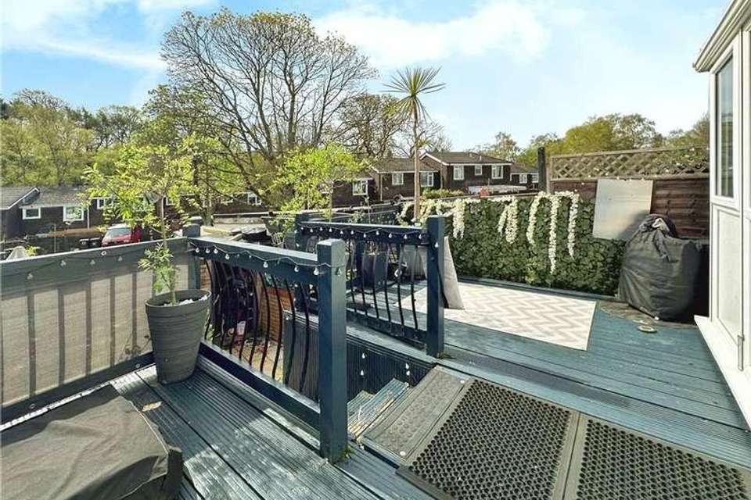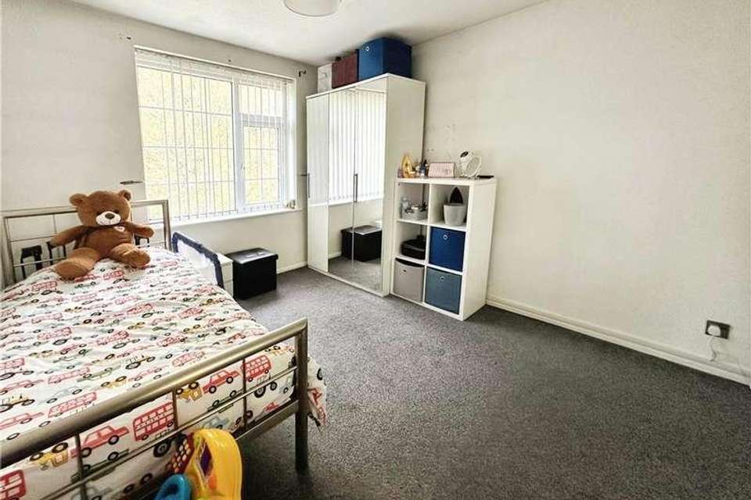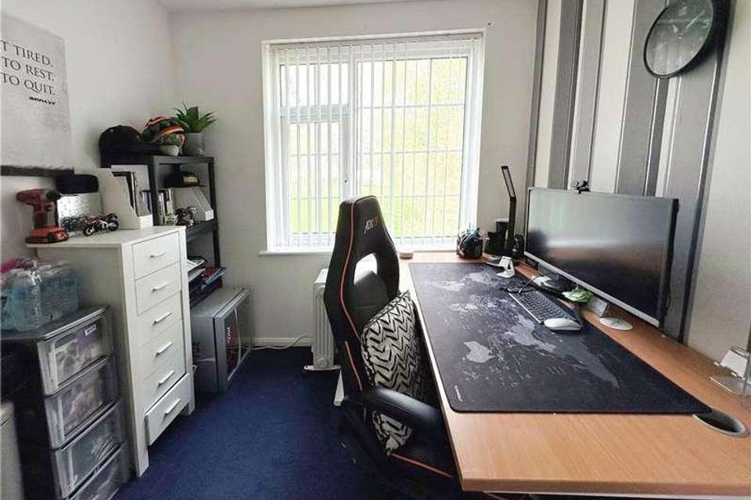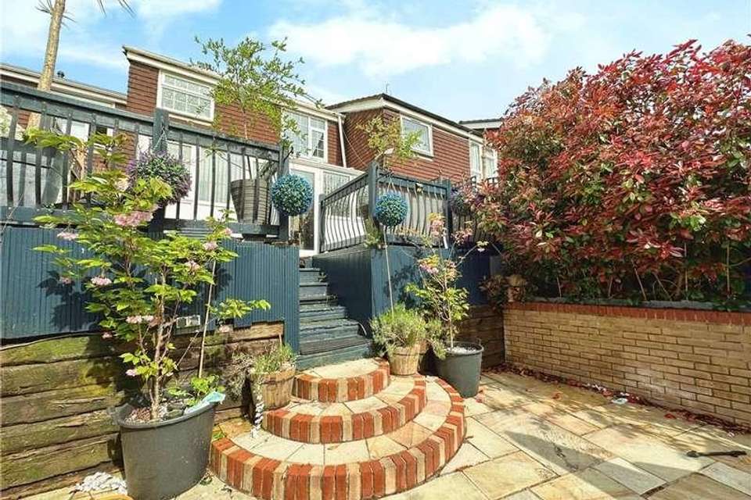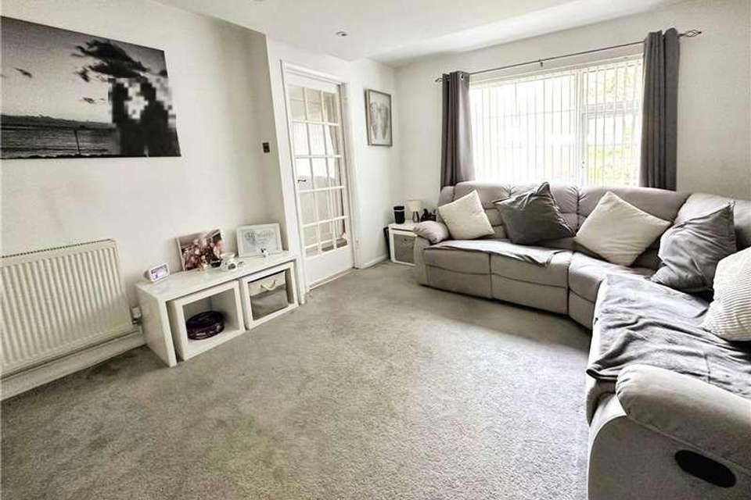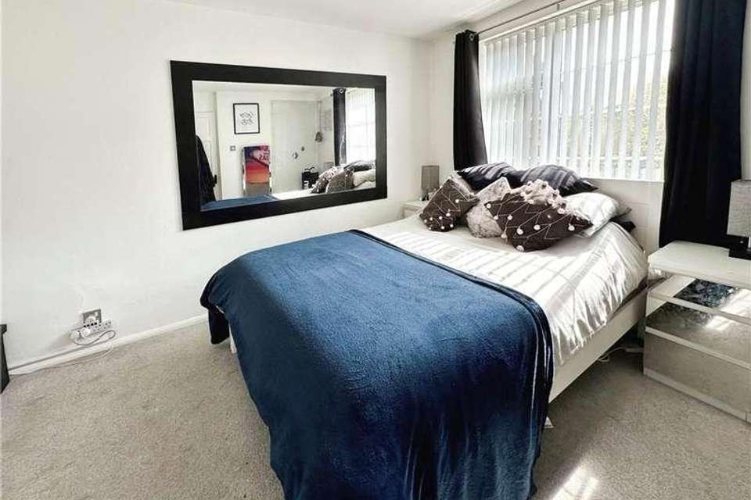3 bedroom property for sale
Hampshire, PO7property
bedrooms
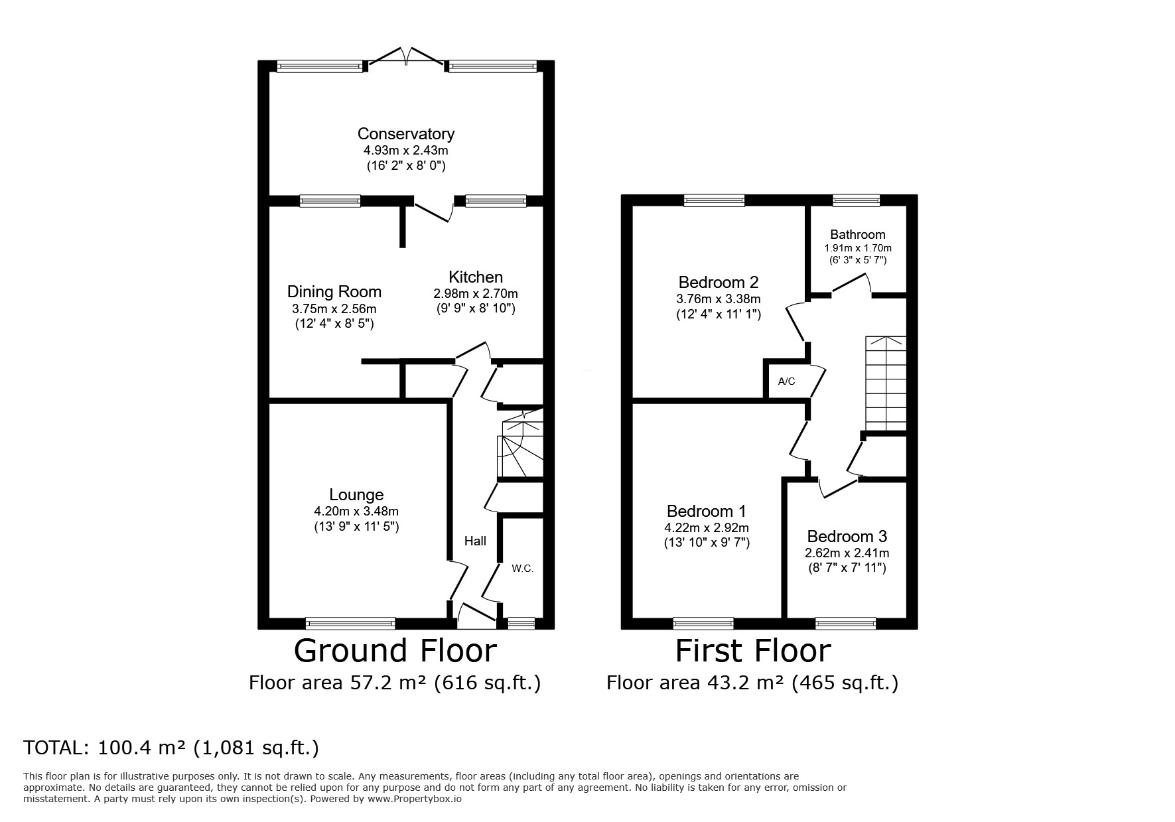
Property photos

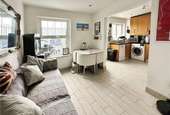
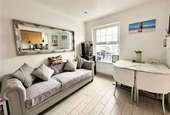
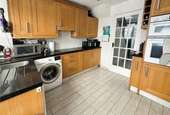
+11
Property description
Situated in an elevated position is this deceivingly spacious three bedroom family home. The home boasts a wonderfully position south facing sun terrace as well as ample off road parking in this requested location. The property itself comprises of a separate lounge to the front of the property, offering plenty of space for relaxation. The heart of the home is undoubtedly the kitchen, well equipped with modern appliances to include an AEG induction hob and a Bosch double oven, also space for a washing machine and slimline dishwasher. Adjacent to the kitchen is the dining area making this space a great social area for entertaining guests. The conservatory is a welcomed additional space within the home, this room can be enjoyed all year round as there is a wall mounted electric heater. Upstairs, there are two double bedrooms and a smaller bedroom. The master bedroom is a spacious double, with a large window that allows an abundance of natural light to flood in. The second bedroom is also a double, perfect for growing families or as a guest bedroom. The third bedroom is smaller in size, ideal for a childs room or as a home office. The family bathroom is neutral in decoration with a bath and shower attachment above, modular bathroom furniture incorporating the sink with storage and toilet. Furthermore, there is a ground floor cloakroom, adding to the practicality of the property. There is ample storage throughout on the ground and first floor, spacious airing cupboard on the landing which houses the Vailant Combi boiler. One of the unique features of the property is its outside space. A decked sun terrace offers a peaceful retreat where you can relax and enjoy the sunshine. Steps down to the patio, this area has plenty of space for pots plants and a table and chairs. A useful brick shed is ideal for storing all garden tools and equipment. A back gate leads to the driveway with ample parking for vehicles and an electric power point. Location-wise, the property is ideally suited for families. It is in close proximity to public transport links, nearby schools, and local amenities, ensuring all your daily needs are within easy reach. Council Tax Band D Freehold Successful buyers will be required to complete online identity checks provided by Lifetime Legal. The cost of these checks is 80 inc. VAT per purchase which is paid in advance, directly to Lifetime Legal. This charge verifies your identity in line with our obligations as agreed with HMRC and includes mover protection
Interested in this property?
Council tax
First listed
Over a month agoHampshire, PO7
Marketed by
Leaders 55-59 London Road,Waterlooville,PO7 7EXCall agent on 023 9224 0809
Placebuzz mortgage repayment calculator
Monthly repayment
The Est. Mortgage is for a 25 years repayment mortgage based on a 10% deposit and a 5.5% annual interest. It is only intended as a guide. Make sure you obtain accurate figures from your lender before committing to any mortgage. Your home may be repossessed if you do not keep up repayments on a mortgage.
Hampshire, PO7 - Streetview
DISCLAIMER: Property descriptions and related information displayed on this page are marketing materials provided by Leaders. Placebuzz does not warrant or accept any responsibility for the accuracy or completeness of the property descriptions or related information provided here and they do not constitute property particulars. Please contact Leaders for full details and further information.





