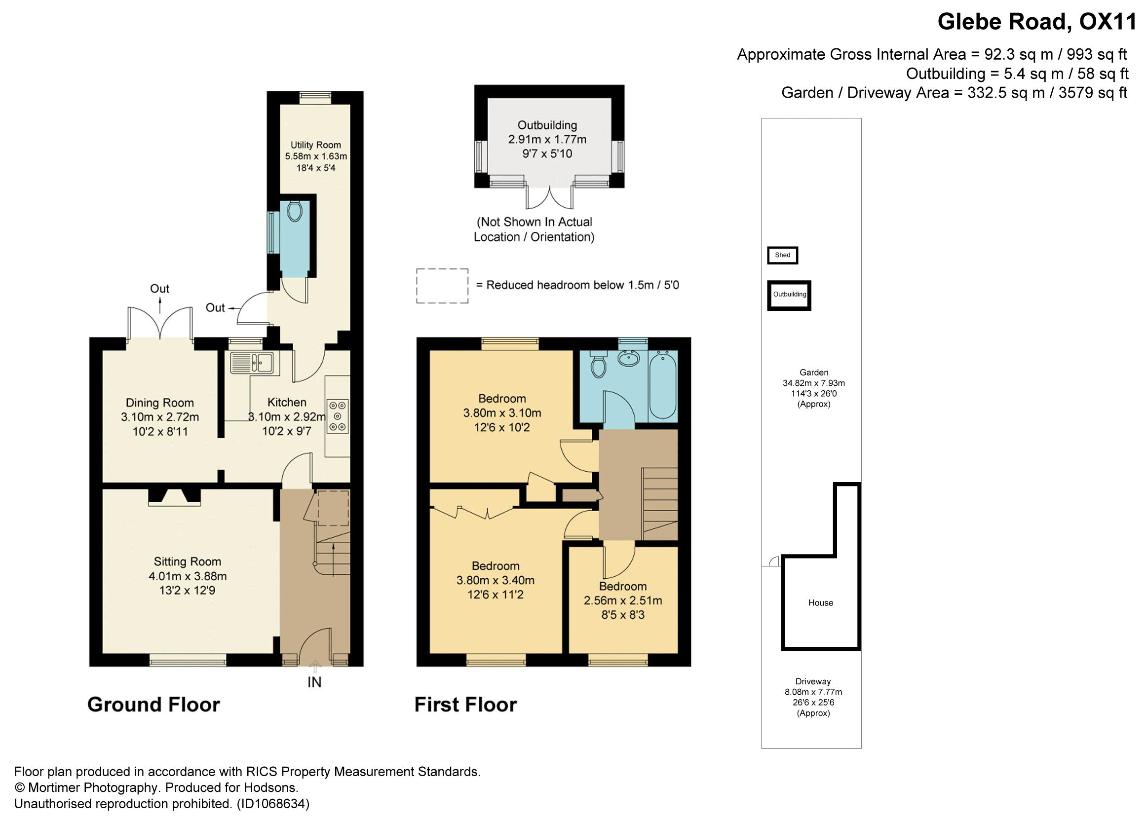3 bedroom end of terrace house for sale
Didcot, OX11terraced house
bedrooms

Property photos




+14
Property description
Hodsons are pleased to market this much improved and upgraded three-bedroom, two reception room, end of terrace home. Situated on a popular residential road, one mile from the town centre & Didcot Parkway. Contemporary open plan downstairs accommodation comprises of a front aspect living room with brick built fireplace and log burner, fully fitted kitchen with utility room, downstairs cloakroom and a separate dining room with double doors onto the large rear garden. The first floor offers three well-proportioned bedrooms and a family bathroom. The exterior provides ample driveway parking with a large and secluded rear garden. Mainly laid to lawn with patio area, timber built shed, summer house and gated side access. This well-presented home benefits from double glazing, re-fitted Hive central heating system with a combi boiler, re-decoration and new flooring. Internal viewings come highly recommended.
Council tax
First listed
2 weeks agoDidcot, OX11
Placebuzz mortgage repayment calculator
Monthly repayment
The Est. Mortgage is for a 25 years repayment mortgage based on a 10% deposit and a 5.5% annual interest. It is only intended as a guide. Make sure you obtain accurate figures from your lender before committing to any mortgage. Your home may be repossessed if you do not keep up repayments on a mortgage.
Didcot, OX11 - Streetview
DISCLAIMER: Property descriptions and related information displayed on this page are marketing materials provided by Hodsons. Placebuzz does not warrant or accept any responsibility for the accuracy or completeness of the property descriptions or related information provided here and they do not constitute property particulars. Please contact Hodsons for full details and further information.


















