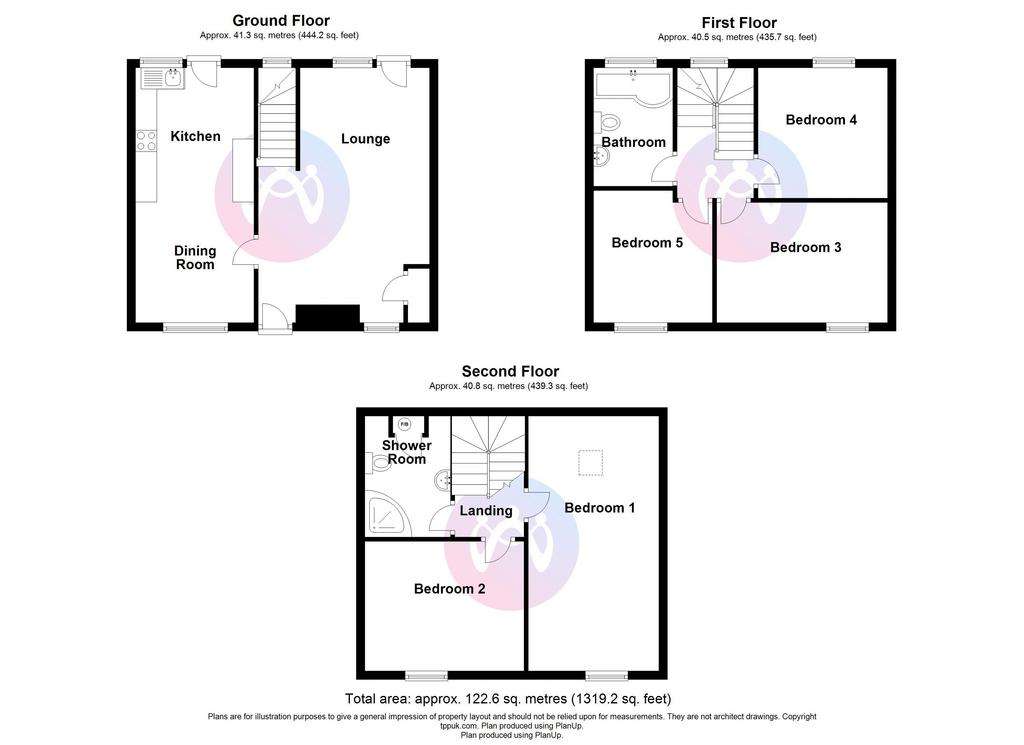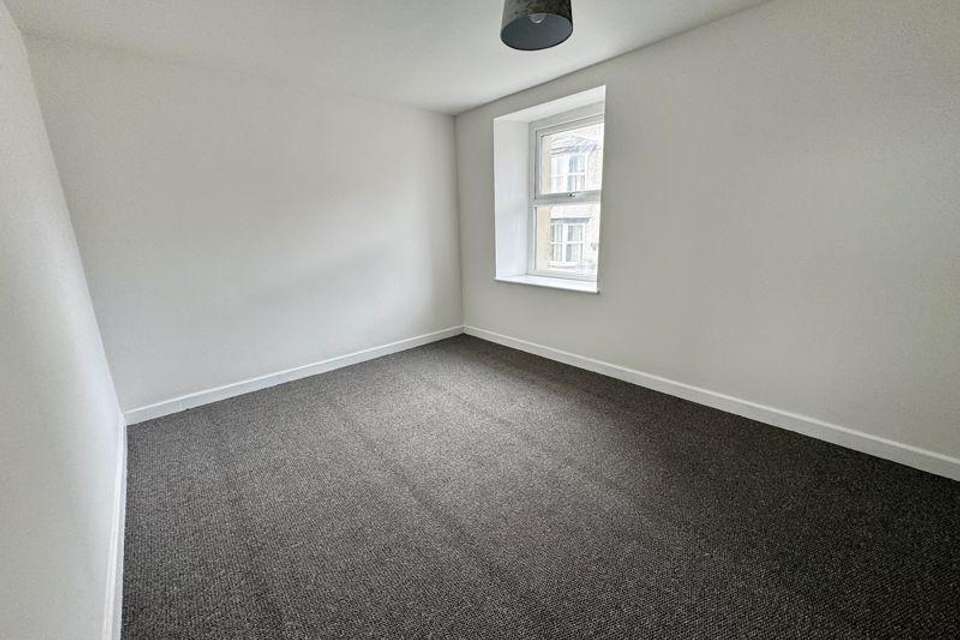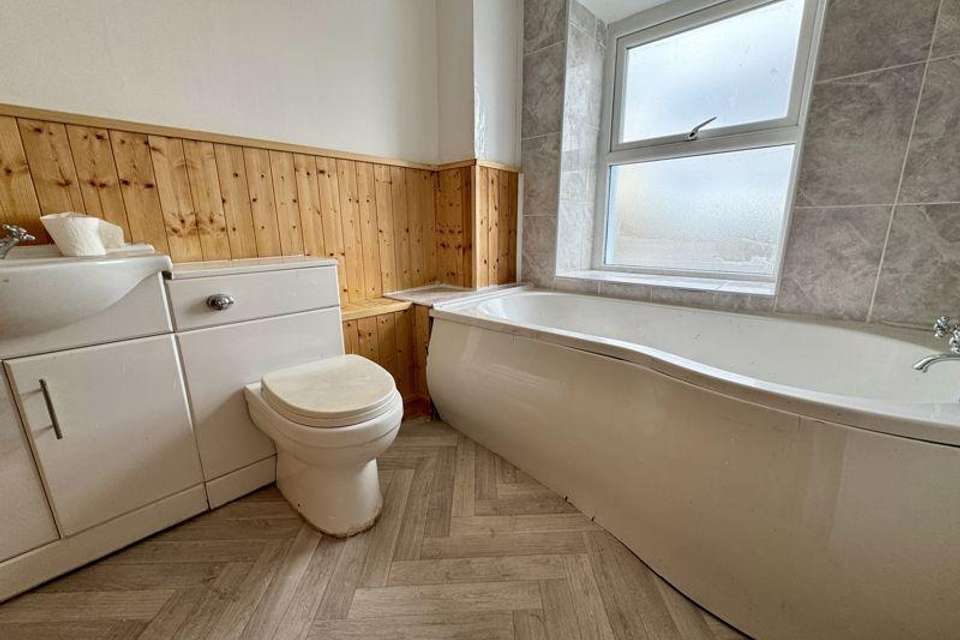5 bedroom terraced house for sale
Edmund Street, Holyheadterraced house
bedrooms

Property photos




+10
Property description
A deceptively spacious 5-bedroom end-terrace property, recently upgraded whilst boasting generous family sized accommodation and off-road parking to the rear. Situated near Holyhead town center, providing easy access to shops and services. Internally, the property comprises 5 bedrooms and two bathrooms over the top two floors, and a living room and kitchen/diner to the ground floor. Externally, there is a rear courtyard that can be used for off road parking. Early viewing strongly advised to appreciate the space on offer. The property is situated a short distance from the town centre which provides you with easy access to a range of shops and services. Further afield is the newly built super school and Holyhead high school which are both with walking distance. Furthermore the A55 expressway is just under half a mile away, allowing rapid commuting throughout Anglesey and beyond.
Ground Floor
Lounge - 15' 1'' x 10' 0'' (4.61m x 3.05m) MAX
Open plan lounge with uPVC double glazed windows to the front and back, uPVC double glazed door leading to rear yard, storage cupboard to side, stairs leading to first floor, door to:
Dining Room - 9' 1'' x 8' 11'' (2.76m x 2.73m)
uPVC double glazed window to front, radiator to side, open plan into:
Kitchen - 10' 4'' x 9' 1'' (3.15m x 2.78m)
uPVC double glazed window to rear, fitted with a matching range of base and eye level units, stainless steel sink with mixer tap, four ring induction hob with extractor over, under stairs storage cupboard, door to rear yard.
First Floor
Landing
Doors to:
Bedroom 3 - 9' 3'' x 13' 2'' (2.82m x 4.01m)
uPVC double glazed window to front, radiator to side
Bedroom 4 - 10' 0'' x 8' 7'' (3.04m x 2.62m)
uPVC double glazed window to rear, radiator to side
Bedroom 5 - 10' 2'' x 9' 3'' (3.10m x 2.81m) MAX
uPVC double glazed window to front, radiator to side
Bathroom
Fitted with three piece suite comprising bath, low level WC, pedestal hand wash basin, heated towel rail.
Second Floor
Landing
Doors to:
Bedroom 1 - 18' 1'' x 11' 3'' (5.50m x 3.43m)
Skylight to rear, uPVC double glazed window to front, radiator to side
Bedroom 2 - 11' 2'' x 10' 0'' (3.41m x 3.04m)
uPVC double glazed window to front, radiator to side
Shower Room
Three-piece suite comprising shower cubicle, pedestal wash hand basin and low-level WC, boiler cupboard to rear.
Council Tax Band: B
Tenure: Freehold
Ground Floor
Lounge - 15' 1'' x 10' 0'' (4.61m x 3.05m) MAX
Open plan lounge with uPVC double glazed windows to the front and back, uPVC double glazed door leading to rear yard, storage cupboard to side, stairs leading to first floor, door to:
Dining Room - 9' 1'' x 8' 11'' (2.76m x 2.73m)
uPVC double glazed window to front, radiator to side, open plan into:
Kitchen - 10' 4'' x 9' 1'' (3.15m x 2.78m)
uPVC double glazed window to rear, fitted with a matching range of base and eye level units, stainless steel sink with mixer tap, four ring induction hob with extractor over, under stairs storage cupboard, door to rear yard.
First Floor
Landing
Doors to:
Bedroom 3 - 9' 3'' x 13' 2'' (2.82m x 4.01m)
uPVC double glazed window to front, radiator to side
Bedroom 4 - 10' 0'' x 8' 7'' (3.04m x 2.62m)
uPVC double glazed window to rear, radiator to side
Bedroom 5 - 10' 2'' x 9' 3'' (3.10m x 2.81m) MAX
uPVC double glazed window to front, radiator to side
Bathroom
Fitted with three piece suite comprising bath, low level WC, pedestal hand wash basin, heated towel rail.
Second Floor
Landing
Doors to:
Bedroom 1 - 18' 1'' x 11' 3'' (5.50m x 3.43m)
Skylight to rear, uPVC double glazed window to front, radiator to side
Bedroom 2 - 11' 2'' x 10' 0'' (3.41m x 3.04m)
uPVC double glazed window to front, radiator to side
Shower Room
Three-piece suite comprising shower cubicle, pedestal wash hand basin and low-level WC, boiler cupboard to rear.
Council Tax Band: B
Tenure: Freehold
Interested in this property?
Council tax
First listed
3 weeks agoEdmund Street, Holyhead
Marketed by
Williams & Goodwin The Property People - Holyhead 1 & 2 Market Buildings Holyhead Anglesey LL65 1HHPlacebuzz mortgage repayment calculator
Monthly repayment
The Est. Mortgage is for a 25 years repayment mortgage based on a 10% deposit and a 5.5% annual interest. It is only intended as a guide. Make sure you obtain accurate figures from your lender before committing to any mortgage. Your home may be repossessed if you do not keep up repayments on a mortgage.
Edmund Street, Holyhead - Streetview
DISCLAIMER: Property descriptions and related information displayed on this page are marketing materials provided by Williams & Goodwin The Property People - Holyhead. Placebuzz does not warrant or accept any responsibility for the accuracy or completeness of the property descriptions or related information provided here and they do not constitute property particulars. Please contact Williams & Goodwin The Property People - Holyhead for full details and further information.














