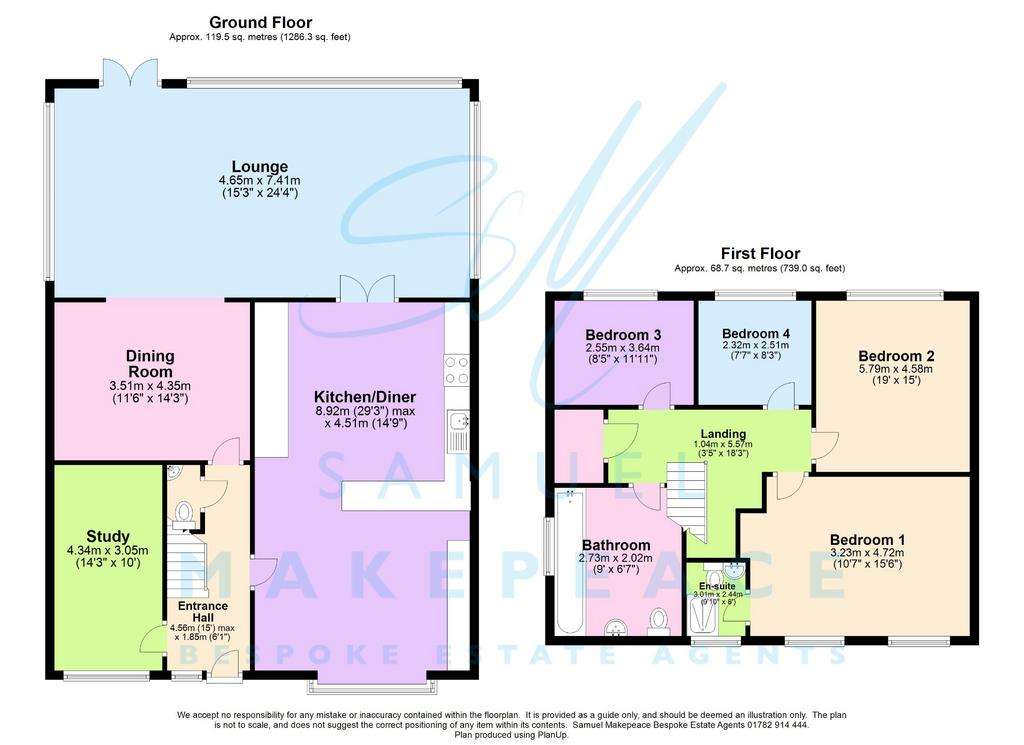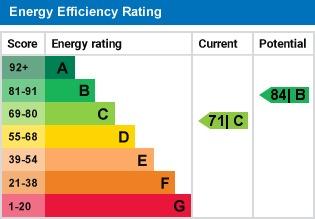4 bedroom detached house for sale
Friesian Gardens, Newcastle ST5detached house
bedrooms

Property photos




+16
Property description
LADIES AND GENTLEMEN, CAN I HAVE YOUR ATTENTION PLEASE? IT'S MY PLEASURE TO INTRODUCE TO YOU, THIS MAGNIFICENT FOUR BEDROOM DETACHED HOME ON ONE OF THE LARGEST PLOT'S ON TEESDALE HEIGHTS, FRIESIAN GARDENS! Recently extended and modernised to an impeccable standard, if space and style is what you are after then look no further as we have the perfect family home! Offering not one, but THREE RECEPTION ROOMS, you will be spoilt for choice. The RECENTLY EXTENDED LOUNGE which is perfect for entertaining also opens its FRENCH doors up on to the STUNNING PRIVATE REAR garden! The modern fitted kitchen which is open plan to another living space or space for your day to day appliances, is the perfect nook of the home. Up the stairs and you are greeted by FOUR BEDROOMS, with the main having its own ENSUITE. All further three bedrooms served alongside the FAMILY BATHROOM with bath and shower facilities. Externally, the front of the property offers parking for MULTIPLE VEHICLES and to the rear there is a large garden with a patio area in which is COMPLETELY PRIVATE. So ladies and Gentlemen, book your viewing with Samuel Makepeace now before it's too late!
Room Details:Interior:Entrance Hall:Double glazed window to front aspect, Double glazed single door to front aspect, radiator, vinyl flooring.WC:Towel warming radiator, tiled walls, low level WC, hand wash basin and extractor fan, vinyl flooring. Lounge:Double glazed window to rear and side aspect, radiator, tiled flooring, double glazed patio doors.Dining:Radiator, wood flooring.Study:Double glazed window to front aspect, radiator, carpet flooring, sliding door storage.Kitchen:Double glazed bay window, radiator, tiled flooring, fitted wall and base cupboards, work surfaces, sink with drainer, gas hob, integrated fridge freezer, space for tumble dryer and dishwasher.
First Floor:Landing:Cupboard space, loft access, radiator.Bedroom One:Double glazed window to front aspect, fitted wardrobes and a radiator.Ensuite:Double glazed window, low level WC, vanity and hand wash basin, single shower cubicle, towel warming radiator, extractor fan, vinyl flooring. Bedroom Two:Double glazed window to rear aspect, fitted wardrobes and a radiator.Bedroom Three:Double glazed window to rear aspect, radiator. Bedroom Four:Double glazed window to rear aspect, radiator.Bathroom:Double glazed window, bath with shower, low level WC, vanity and hand wash basin, extractor fan, towel warming radiator, vinyl flooring, partly tiled walls.
External:Front Garden:Huge corner plot, paved with space for multiple vehicles.Rear Garden:Patio area, private garden.
Room Details:Interior:Entrance Hall:Double glazed window to front aspect, Double glazed single door to front aspect, radiator, vinyl flooring.WC:Towel warming radiator, tiled walls, low level WC, hand wash basin and extractor fan, vinyl flooring. Lounge:Double glazed window to rear and side aspect, radiator, tiled flooring, double glazed patio doors.Dining:Radiator, wood flooring.Study:Double glazed window to front aspect, radiator, carpet flooring, sliding door storage.Kitchen:Double glazed bay window, radiator, tiled flooring, fitted wall and base cupboards, work surfaces, sink with drainer, gas hob, integrated fridge freezer, space for tumble dryer and dishwasher.
First Floor:Landing:Cupboard space, loft access, radiator.Bedroom One:Double glazed window to front aspect, fitted wardrobes and a radiator.Ensuite:Double glazed window, low level WC, vanity and hand wash basin, single shower cubicle, towel warming radiator, extractor fan, vinyl flooring. Bedroom Two:Double glazed window to rear aspect, fitted wardrobes and a radiator.Bedroom Three:Double glazed window to rear aspect, radiator. Bedroom Four:Double glazed window to rear aspect, radiator.Bathroom:Double glazed window, bath with shower, low level WC, vanity and hand wash basin, extractor fan, towel warming radiator, vinyl flooring, partly tiled walls.
External:Front Garden:Huge corner plot, paved with space for multiple vehicles.Rear Garden:Patio area, private garden.
Interested in this property?
Council tax
First listed
3 weeks agoEnergy Performance Certificate
Friesian Gardens, Newcastle ST5
Marketed by
Samuel Makepeace Bespoke Estate Agents - Kidsgrove 14 Heathcote Street, Kidsgrove, Stoke-on-Trent ST7 4AAPlacebuzz mortgage repayment calculator
Monthly repayment
The Est. Mortgage is for a 25 years repayment mortgage based on a 10% deposit and a 5.5% annual interest. It is only intended as a guide. Make sure you obtain accurate figures from your lender before committing to any mortgage. Your home may be repossessed if you do not keep up repayments on a mortgage.
Friesian Gardens, Newcastle ST5 - Streetview
DISCLAIMER: Property descriptions and related information displayed on this page are marketing materials provided by Samuel Makepeace Bespoke Estate Agents - Kidsgrove. Placebuzz does not warrant or accept any responsibility for the accuracy or completeness of the property descriptions or related information provided here and they do not constitute property particulars. Please contact Samuel Makepeace Bespoke Estate Agents - Kidsgrove for full details and further information.





















