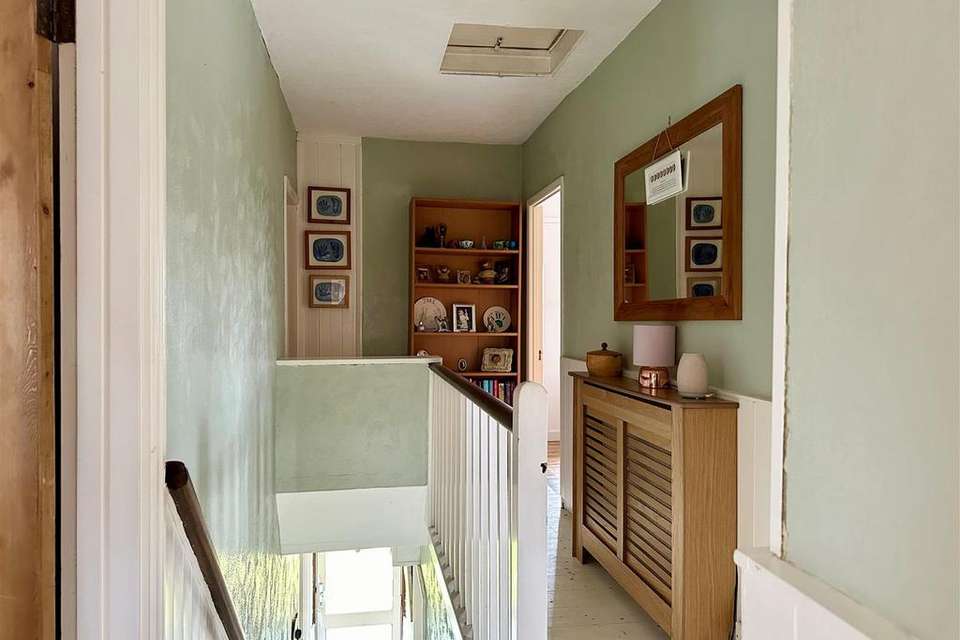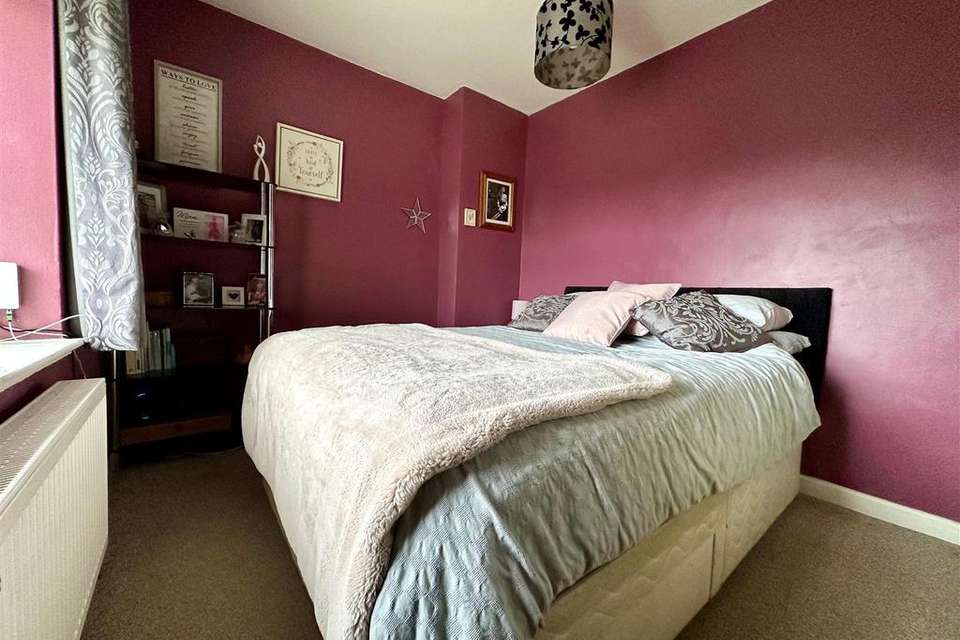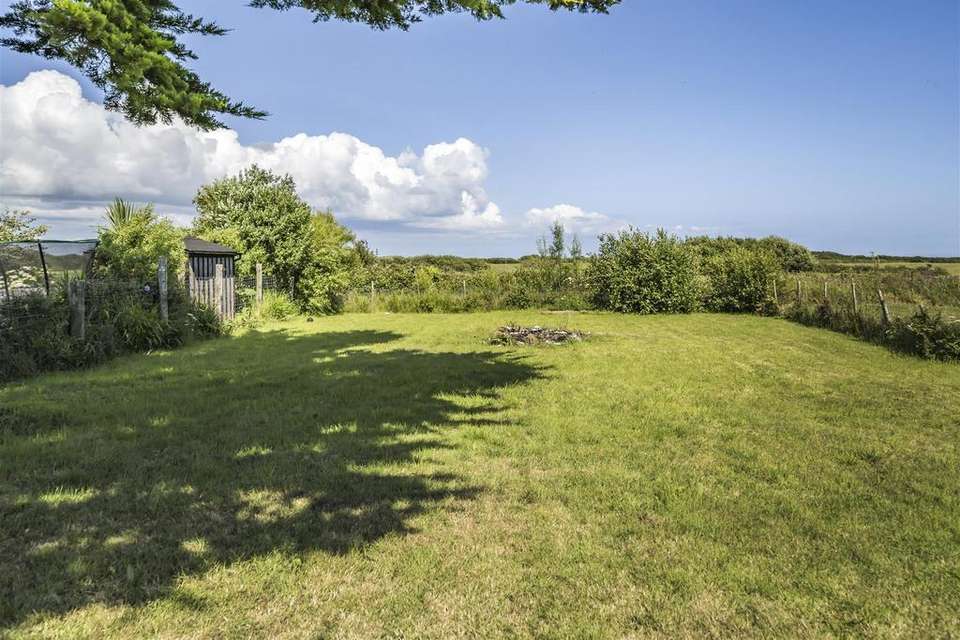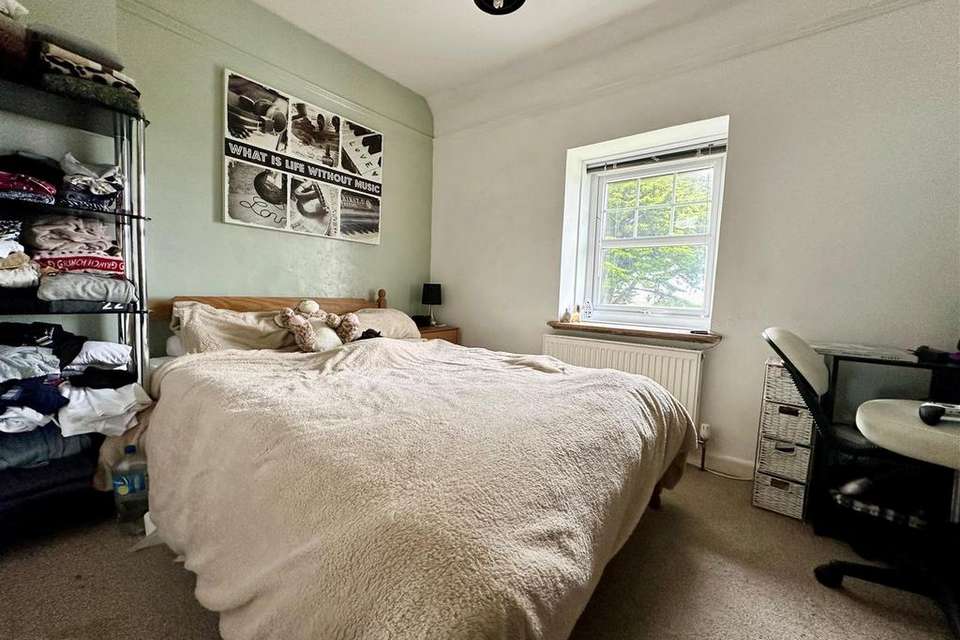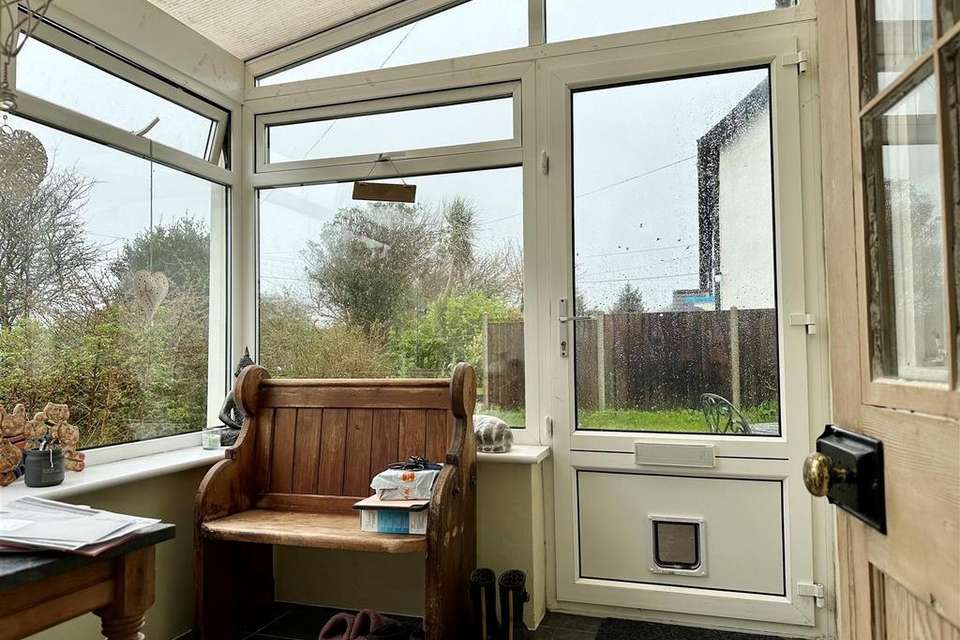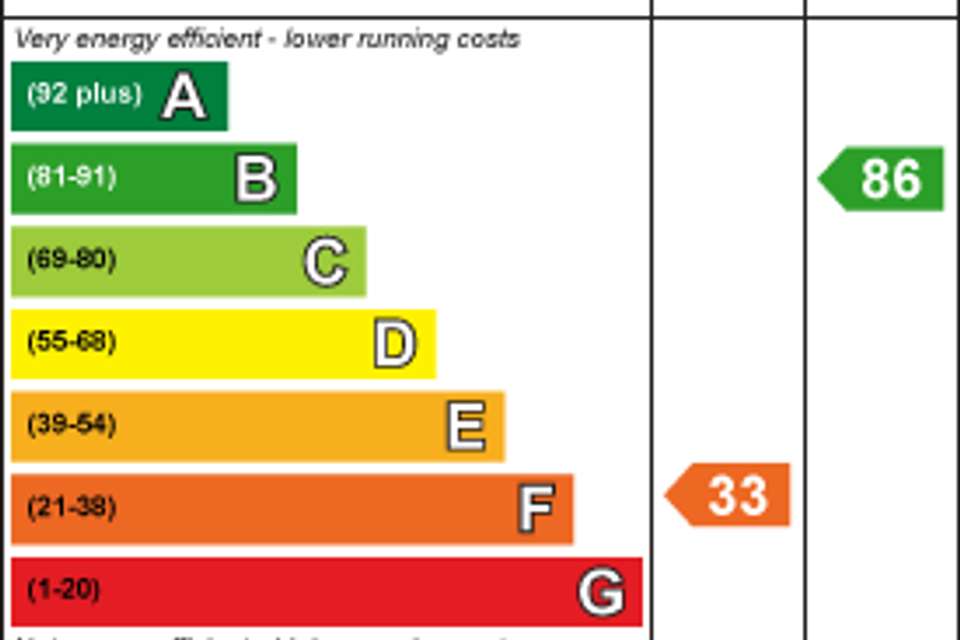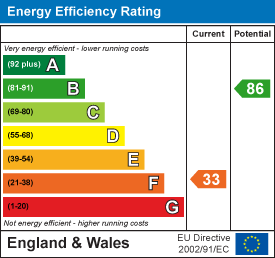4 bedroom end of terrace house for sale
Mile End, The Lizard TR12terraced house
bedrooms
Property photos
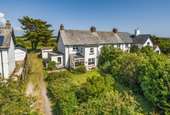


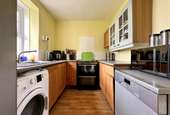
+16
Property description
A fantastic opportunity to purchase a four double bedroom, two reception room end of terrace former admiral's house built in the 1920's, set in a rural location with large garden to rear and a front garden. Off road parking for several vehicles and a garage. Countryside views towards Kynance Cove which is approximately a 20 minute walk away. Council Tax Band C. EPC F33. Freehold.
The Property - The property is entered through a conservatory which leads to an entrance porch, a handy area to sit and enjoy the garden, an opening to the hallway, living room and dining room, from the living room a door leads to the outhouse, this could be transformed into a shower room. From the living room a rear hallway with door to the rear garden and kitchen. On the first floor are four double bedrooms and a family bathroom with shower cubicle.
The property has rendered and painted external elevations and a slate roof. Majority UPVC double glazing and is warmed by oil central heating system.
Outside - A fantastic generous rear garden mainly laid to lawn. To the front is a garden with bushes and shrubs and off road parking. Detached garage.
Location - The Lizard village is Britain's most southerly village, it has a thriving coastal community throughout the year and has a local public house, junior school, shops, doctors surgery, garage, post office, galleries, fish and ship shop, restaurants, newsagent and church. The local area has some of the most dramatic coastlines the UK has to offer and is hugely popular with ramblers seeking this iconic destination. Arrive at the Lizard Green and one can walk west, south or east following the land until it stumbles into the ocean. Watch boats of all descriptions nearing the land and coastline, made safe by the mighty Lizard lighthouse which is a world renowned landmark. From Kynance Cove to Lizard Point to Housel Bay and Church Cove, you will be thrilled by the spectacular marine views.
The ancient market town of Helston is approximately twelve miles away and offers national supermarkets, senior schooling, sports centre and a general eclectic array of shops etc. Nearby Mullion also has a secondary school, public houses, supermarket, doctors surgery, coast walks and beaches.
Directions - From Helston take the A3083 towards the Lizard, follow this road until you come to Kynance garage on the right and a sign Mile End on the left, slow down and the property can be found on the left hand side identified by our for sale board. If possible please reverse into the drive.
(All Dimensions And Floor Plans Are Approximate) -
Conservatory - 2.13m x 1.93m (7' x 6'4") - Double glazed windows to two sides overlooking the front garden. Tiled floor. Door to the porch.
Snug - 2.64m x 2.13m (8'8" x 7') - A useful room to sit and enjoy the garden or for storing coats and boots. Double glazed window to the front. Opening to the hallway.
Hallway - Under stairs storage area, doors to living room and dining room. Tiled floor. Ceiling light.
Living Room - 5.44m x 3.38m max (17'10" x 11'1" max) - A dual aspect room with double glazed windows to front and rear. A feature open fireplace with wooden surround and slate hearth. Radiator. Ceiling light. Wooden laminate flooring. Door to outhouse and door to rear hallway.
Attached Outhouse - A useful storage room that could be transformed into a shower room.
Rear Hallway - Door to rear garden. Door to kitchen. Stairs to the first floor.
Kitchen - 3.40m x 2.21m (11'2" x 7'3") - A selection of wall and base units, stainless steel sink and drainer with mixer tap, granite effect work top. Wooden laminate flooring. Space and plumbing for washing machine. Space for cooker. Double glazed window overlooking the rear garden. Ceiling light. Door to dining room.
Dining Room - 3.43m max x 31.09m max (11'3" max x 102" max) - Feature fireplace. Double glazed window to the front. Wooden floor. Ceiling light. Radiator. Telephone point.
Landing - Ceiling light. Wooden painted floor. Radiator. Painted wood panelling to half height. Doors to four bedrooms and a family bathroom. Loft access (no fitted ladder).
Bedroom One - 3.40m max x 2.67m max (11'2" max x 8'9" max) - Built in wardrobe. Radiator. Ceiling light. Double glazed window with countryside views towards Kynance Cove.
Bedroom Two - 3.40m max x 2.69m max (11'2" max x 8'10" max) - Double glazed window overlooking the rear garden. Ceiling light. Radiator.
Bedroom Three - 3.96m into recess max x 2.24m max (13' into recess - Double glazed window overlooking the rear garden. Ceiling light. Radiator.
Bedroom Four - 3.10m x 2.64m max (10'2" x 8'8" max) - Double glazed window to the front. Radiator. Ceiling light.
Bathroom - 2.54m x 2.03m (8'4" x 6'8") - Double glazed window to the front and frosted double glazed window to the side. Bath, pedestal wash hand basin and separate shower cubicle. Lino flooring. Tiled walls. Heated chrome towel radiator.
Garage - Not measured.
Parking - There is off road parking for several vehicles.
Tenure - Freedhold -
Council Tax Band C -
Services - Mains water, mains electric, mains drainage, oil central heating and hot water.
To check mobile phone and broadband coverage please check online at Ofcom.
Right Of Access - There is a pedestrian right of access at the left side of the driveway and part of the garden to number 4 and across the garden at the rear to number 1. Our vendor has informed us this is rarely used.
Agents Note - The above property details should be considered as a general guide only for prospective purchasers, and do not form part of any offer, or contract and should not be relied upon as a statement or representations of fact. Olivers Estate Agents does not have any authority to give any warranty in relation to the property. We would like to bring to the attention of any purchaser that we have endeavoured to provide a realistic description of the property, no specific survey or detailed inspection has been carried out relating to the property, services, appliances and any further fixtures and fittings/equipment. If double glazing has been stated in the details, the purchaser is advised to satisfy themselves as to the type and amount of double glazing fitted to the property. It should not be assumed that the property has all the planning, building regulations etc and any buyer should seek the advice of their instructed solicitor. We recommend all buyers to carry out their own survey/investigations relating to the purchase of any of our properties. All measurements, floor plans, dimensions and acreages are approximate and therefore should not be relied upon for accuracy.
Agents Note 2 - Please note that one of the vendors of this property is an estate agent.
Anti Money Laundering Regulations - Buyers - Please note it is a legal requirement that we require verified ID and proof of funds from purchasers before instructing a sale, together with your instructed solicitors.
The Property - The property is entered through a conservatory which leads to an entrance porch, a handy area to sit and enjoy the garden, an opening to the hallway, living room and dining room, from the living room a door leads to the outhouse, this could be transformed into a shower room. From the living room a rear hallway with door to the rear garden and kitchen. On the first floor are four double bedrooms and a family bathroom with shower cubicle.
The property has rendered and painted external elevations and a slate roof. Majority UPVC double glazing and is warmed by oil central heating system.
Outside - A fantastic generous rear garden mainly laid to lawn. To the front is a garden with bushes and shrubs and off road parking. Detached garage.
Location - The Lizard village is Britain's most southerly village, it has a thriving coastal community throughout the year and has a local public house, junior school, shops, doctors surgery, garage, post office, galleries, fish and ship shop, restaurants, newsagent and church. The local area has some of the most dramatic coastlines the UK has to offer and is hugely popular with ramblers seeking this iconic destination. Arrive at the Lizard Green and one can walk west, south or east following the land until it stumbles into the ocean. Watch boats of all descriptions nearing the land and coastline, made safe by the mighty Lizard lighthouse which is a world renowned landmark. From Kynance Cove to Lizard Point to Housel Bay and Church Cove, you will be thrilled by the spectacular marine views.
The ancient market town of Helston is approximately twelve miles away and offers national supermarkets, senior schooling, sports centre and a general eclectic array of shops etc. Nearby Mullion also has a secondary school, public houses, supermarket, doctors surgery, coast walks and beaches.
Directions - From Helston take the A3083 towards the Lizard, follow this road until you come to Kynance garage on the right and a sign Mile End on the left, slow down and the property can be found on the left hand side identified by our for sale board. If possible please reverse into the drive.
(All Dimensions And Floor Plans Are Approximate) -
Conservatory - 2.13m x 1.93m (7' x 6'4") - Double glazed windows to two sides overlooking the front garden. Tiled floor. Door to the porch.
Snug - 2.64m x 2.13m (8'8" x 7') - A useful room to sit and enjoy the garden or for storing coats and boots. Double glazed window to the front. Opening to the hallway.
Hallway - Under stairs storage area, doors to living room and dining room. Tiled floor. Ceiling light.
Living Room - 5.44m x 3.38m max (17'10" x 11'1" max) - A dual aspect room with double glazed windows to front and rear. A feature open fireplace with wooden surround and slate hearth. Radiator. Ceiling light. Wooden laminate flooring. Door to outhouse and door to rear hallway.
Attached Outhouse - A useful storage room that could be transformed into a shower room.
Rear Hallway - Door to rear garden. Door to kitchen. Stairs to the first floor.
Kitchen - 3.40m x 2.21m (11'2" x 7'3") - A selection of wall and base units, stainless steel sink and drainer with mixer tap, granite effect work top. Wooden laminate flooring. Space and plumbing for washing machine. Space for cooker. Double glazed window overlooking the rear garden. Ceiling light. Door to dining room.
Dining Room - 3.43m max x 31.09m max (11'3" max x 102" max) - Feature fireplace. Double glazed window to the front. Wooden floor. Ceiling light. Radiator. Telephone point.
Landing - Ceiling light. Wooden painted floor. Radiator. Painted wood panelling to half height. Doors to four bedrooms and a family bathroom. Loft access (no fitted ladder).
Bedroom One - 3.40m max x 2.67m max (11'2" max x 8'9" max) - Built in wardrobe. Radiator. Ceiling light. Double glazed window with countryside views towards Kynance Cove.
Bedroom Two - 3.40m max x 2.69m max (11'2" max x 8'10" max) - Double glazed window overlooking the rear garden. Ceiling light. Radiator.
Bedroom Three - 3.96m into recess max x 2.24m max (13' into recess - Double glazed window overlooking the rear garden. Ceiling light. Radiator.
Bedroom Four - 3.10m x 2.64m max (10'2" x 8'8" max) - Double glazed window to the front. Radiator. Ceiling light.
Bathroom - 2.54m x 2.03m (8'4" x 6'8") - Double glazed window to the front and frosted double glazed window to the side. Bath, pedestal wash hand basin and separate shower cubicle. Lino flooring. Tiled walls. Heated chrome towel radiator.
Garage - Not measured.
Parking - There is off road parking for several vehicles.
Tenure - Freedhold -
Council Tax Band C -
Services - Mains water, mains electric, mains drainage, oil central heating and hot water.
To check mobile phone and broadband coverage please check online at Ofcom.
Right Of Access - There is a pedestrian right of access at the left side of the driveway and part of the garden to number 4 and across the garden at the rear to number 1. Our vendor has informed us this is rarely used.
Agents Note - The above property details should be considered as a general guide only for prospective purchasers, and do not form part of any offer, or contract and should not be relied upon as a statement or representations of fact. Olivers Estate Agents does not have any authority to give any warranty in relation to the property. We would like to bring to the attention of any purchaser that we have endeavoured to provide a realistic description of the property, no specific survey or detailed inspection has been carried out relating to the property, services, appliances and any further fixtures and fittings/equipment. If double glazing has been stated in the details, the purchaser is advised to satisfy themselves as to the type and amount of double glazing fitted to the property. It should not be assumed that the property has all the planning, building regulations etc and any buyer should seek the advice of their instructed solicitor. We recommend all buyers to carry out their own survey/investigations relating to the purchase of any of our properties. All measurements, floor plans, dimensions and acreages are approximate and therefore should not be relied upon for accuracy.
Agents Note 2 - Please note that one of the vendors of this property is an estate agent.
Anti Money Laundering Regulations - Buyers - Please note it is a legal requirement that we require verified ID and proof of funds from purchasers before instructing a sale, together with your instructed solicitors.
Interested in this property?
Council tax
First listed
2 weeks agoEnergy Performance Certificate
Mile End, The Lizard TR12
Marketed by
Olivers Estate Agents - Helston 65 Meneage Street Helston, Cornwall TR13 8RBCall agent on 01326 572676
Placebuzz mortgage repayment calculator
Monthly repayment
The Est. Mortgage is for a 25 years repayment mortgage based on a 10% deposit and a 5.5% annual interest. It is only intended as a guide. Make sure you obtain accurate figures from your lender before committing to any mortgage. Your home may be repossessed if you do not keep up repayments on a mortgage.
Mile End, The Lizard TR12 - Streetview
DISCLAIMER: Property descriptions and related information displayed on this page are marketing materials provided by Olivers Estate Agents - Helston. Placebuzz does not warrant or accept any responsibility for the accuracy or completeness of the property descriptions or related information provided here and they do not constitute property particulars. Please contact Olivers Estate Agents - Helston for full details and further information.









