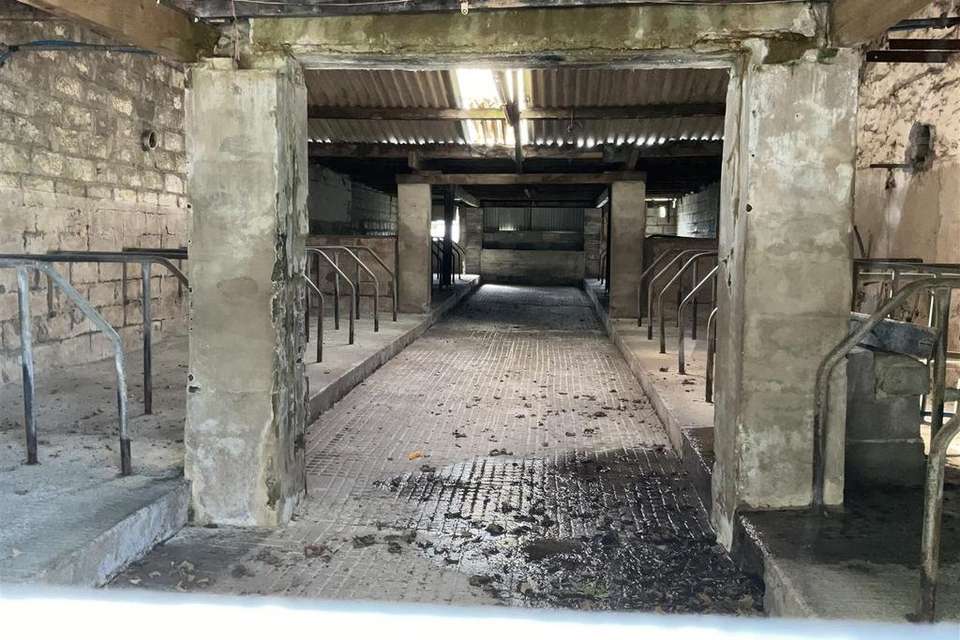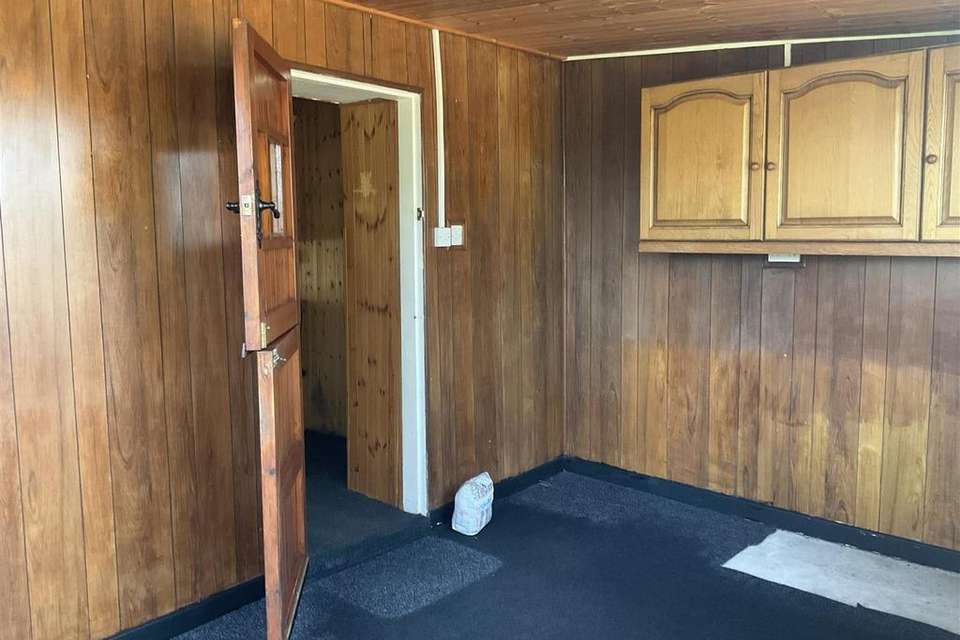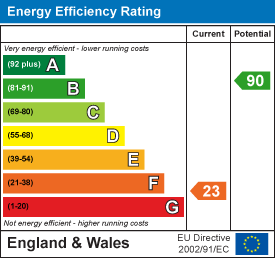4 bedroom house for sale
Penysarnhouse
bedrooms
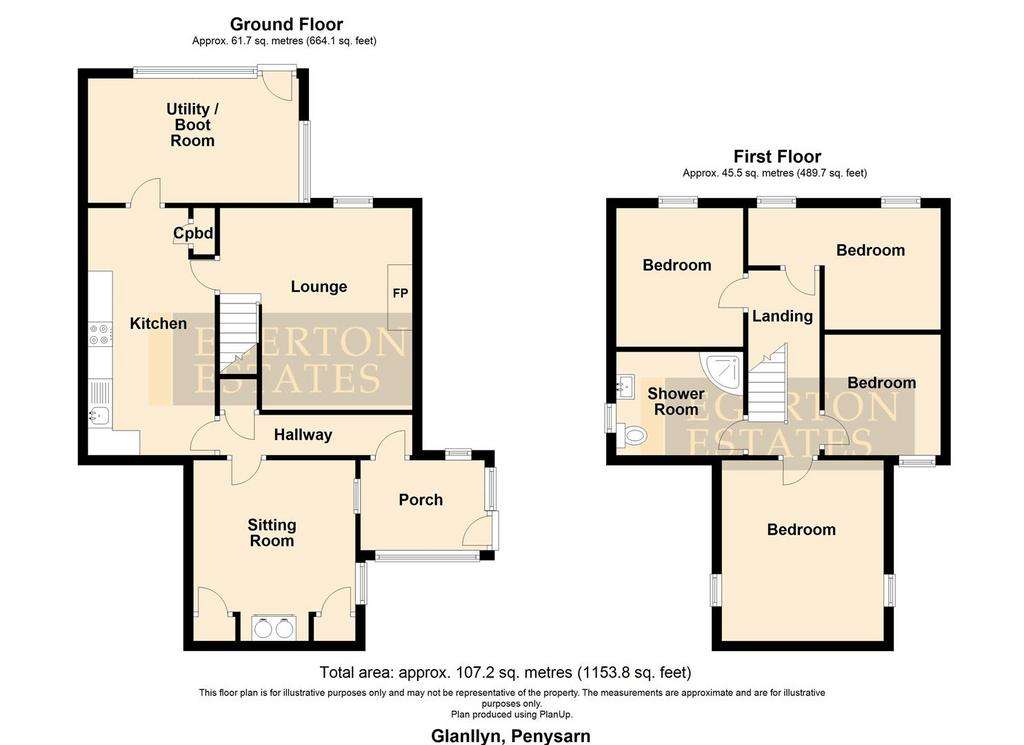
Property photos

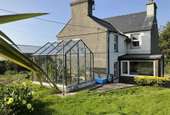


+12
Property description
Pris Canllaw: £475,000.
Tyddyn traddodiadol ger arfordir gogleddol Ynys Môn, gyda thy 4 llofft, adeiladau fferm helaeth iawn a 12 erw o dir amaethyddol o safon. Gyda golygfeydd gwych o'r môr ac o Fynydd Eilian, mae'r ty wedi'i foderneiddio'n rhannol gyda tho llechi diweddar ac mae mewn lleoliad gwledig preifat iawn. Mae yna adeiladau fferm helaeth sy'n adlewyrchu ei ddefnydd blaenorol o laeth, stoc a cheffylau, buarth fferm concrid mawr iawn a thir pori o ansawdd da, y mwyafrif ohonynt yn gallu cael eu trin.
Price Guide: £475,000 A traditional smallholding near the north coast of Anglesey, having a 4 bedroom house, very extensive farm buildings and 12 acres of good quality agricultural land. Enjoying fine distant sea views and of Mynydd Eilian, the house is part modernised with a recent slate roof and enjoys a most private rural position. There are extensive farm buildings reflecting its past dairy, stock and equine use, a very large concreted farm yard and good quality grazing land, the majority capable of cultivation.
.
Conservatory Porch - 4.29 x 2.52 (14'0" x 8'3") - Having a double glazed surround and front access door, and enjoying distant sea views and towards Mynydd Eilian.
Kitchen - 5.01 x 2.58 (16'5" x 8'5") - Having a modern range of base and wall units in a light cream laminated finish with contrasting worktop surfaces and tiled surround. Integrated ceramic hob with electric oven under, integrated fridge and recess for a washing machine. Stainless steel sink unit, pantry cupboard, electric room heater and telephone point.
Farm Kitchen - 3.31 x 3.25 (10'10" x 10'7") - Having an oil fired Rayburn stove with adjoining hot water tank and further wall cupboard. Dual aspect windows.
Reap Porch - 2.51 x 1.83 (8'2" x 6'0") - Overlooking the rear garden and having a tiled floor and double glazed outside door.
Lounge - 4.06 x 3.91 (max) (13'3" x 12'9" (max)) - With a front aspect window with distant sea views, tiled fireplace and hearth, tv connection, staircase to the first floor.
First Floor Landing - With hatch to the roof space.
Bedroom 1 - Having dual aspect windows, electric heater, tv connection.
Bedroom 2 - 2.86 x 2.60 (9'4" x 8'6") - Enjoying fine sea views to the front, electric room heater.
Bedroom 3 - 2.48 x 2.38 (8'1" x 7'9") - Again with fine sea views to the front, tv cable.
Bedroom 4 - 2.45 x 2.40 (8'0" x 7'10") - With rear aspect window, electric shower room.
Shower Room - 2.61 x 2.06 (8'6" x 6'9") - With corner shower cubicle with electric shower control, wash hand basin, WC, radiator
Outside - To the front of the farm house is a large concreted yard area which gives ample off road parking and access to the adjoining garage and sheds and continues down to the main concreted farm yard.
To the rear is a lawned garden area with vegetable garden and greenhouse.
Outbuildings - A feature of Glan-llyn farm are the very extensive range of farm buildings which would complement a much larger farm unit and from previous use as a dairy farm and more recently as a stock rearing farm. There are also an good range of Stables provided.
Garage And Shed - 8.00 x 4.80 (26'2" x 15'8") - Adjoining the house and two partitioned areas and WC.
Linked to the garage is a further SHED 15.0 X 5.5
Stable 1 - 4.0 x 3.5 (13'1" x 11'5") - With good headroom.
Stable 2 - 6.0 x 3.9 (19'8" x 12'9") - Good headroom
Stable 3 - 3.9 x 3.4 (12'9" x 11'1") - Good headroom
Feed Store - 4.8 x 3.5 (15'8" x 11'5") - Water tap
Workshop - 6.0 x 2.7 (19'8" x 8'10") - With power and water.
Cubicle Shed - 21.0 x 7.2 (68'10" x 23'7") - With cubicles to tie 35 and central alley, water supply.
Former Parlour - 7.4 x 4.6 (24'3" x 15'1") - With adjoining Dairy.
Calf Shed - 7.9 x 6.4 (25'11" x 20'11") -
Bottom Yard - At the bottom of the farmstead is a very large concreted yard area with an older style Slurry ramp and access to:
Loose Box - 6.7 x 3.5 (21'11" x 11'5") -
Loose Box 2 - 6.7 x 3.4 (21'11" x 11'1") -
Loose Box 3 - 6.8 x 3.9 (22'3" x 12'9") -
Loose Box 4 - 4.9 x 3.8 (16'0" x 12'5") -
Loose Box 5 - 4.3 x 4.1 (14'1" x 13'5") -
Former Pig Sty - 9.7 x 5.5 (31'9" x 18'0") - With 5 enclosures.
Atcost Hay Barn - 15.0 x 7.5 (49'2" x 24'7") - With lean-to Machinery Store 15 x 4.3
Land - Extending to just over 12 acres, the land is in mostly good heart, the majority capable of cultivation with a central access track and natural water supply
Services - Mains electricity.
Mains water supply and private drainage.
Tenure - The whole is understood to be freehold and will be sold with vacant possession.
Council Tax - Band C
Energy Efficiency - Band F
Agents Notes - Two public footpaths cross the land.
It is understood that the private lane leading down to the entrance of Glan Llyn is adopted by the Local Authority.
Directions - Passing the village of Penysarn on the A5025 road to Amlwch. Pass the bus-stop on the right. Approx 100 meters on the right (on the brow of the hill, where on the right there is a lane before two bungalow), turn right down that lane and proceed to the far end of the track, bearing left until you see the sign for Glan-llyn.
Tyddyn traddodiadol ger arfordir gogleddol Ynys Môn, gyda thy 4 llofft, adeiladau fferm helaeth iawn a 12 erw o dir amaethyddol o safon. Gyda golygfeydd gwych o'r môr ac o Fynydd Eilian, mae'r ty wedi'i foderneiddio'n rhannol gyda tho llechi diweddar ac mae mewn lleoliad gwledig preifat iawn. Mae yna adeiladau fferm helaeth sy'n adlewyrchu ei ddefnydd blaenorol o laeth, stoc a cheffylau, buarth fferm concrid mawr iawn a thir pori o ansawdd da, y mwyafrif ohonynt yn gallu cael eu trin.
Price Guide: £475,000 A traditional smallholding near the north coast of Anglesey, having a 4 bedroom house, very extensive farm buildings and 12 acres of good quality agricultural land. Enjoying fine distant sea views and of Mynydd Eilian, the house is part modernised with a recent slate roof and enjoys a most private rural position. There are extensive farm buildings reflecting its past dairy, stock and equine use, a very large concreted farm yard and good quality grazing land, the majority capable of cultivation.
.
Conservatory Porch - 4.29 x 2.52 (14'0" x 8'3") - Having a double glazed surround and front access door, and enjoying distant sea views and towards Mynydd Eilian.
Kitchen - 5.01 x 2.58 (16'5" x 8'5") - Having a modern range of base and wall units in a light cream laminated finish with contrasting worktop surfaces and tiled surround. Integrated ceramic hob with electric oven under, integrated fridge and recess for a washing machine. Stainless steel sink unit, pantry cupboard, electric room heater and telephone point.
Farm Kitchen - 3.31 x 3.25 (10'10" x 10'7") - Having an oil fired Rayburn stove with adjoining hot water tank and further wall cupboard. Dual aspect windows.
Reap Porch - 2.51 x 1.83 (8'2" x 6'0") - Overlooking the rear garden and having a tiled floor and double glazed outside door.
Lounge - 4.06 x 3.91 (max) (13'3" x 12'9" (max)) - With a front aspect window with distant sea views, tiled fireplace and hearth, tv connection, staircase to the first floor.
First Floor Landing - With hatch to the roof space.
Bedroom 1 - Having dual aspect windows, electric heater, tv connection.
Bedroom 2 - 2.86 x 2.60 (9'4" x 8'6") - Enjoying fine sea views to the front, electric room heater.
Bedroom 3 - 2.48 x 2.38 (8'1" x 7'9") - Again with fine sea views to the front, tv cable.
Bedroom 4 - 2.45 x 2.40 (8'0" x 7'10") - With rear aspect window, electric shower room.
Shower Room - 2.61 x 2.06 (8'6" x 6'9") - With corner shower cubicle with electric shower control, wash hand basin, WC, radiator
Outside - To the front of the farm house is a large concreted yard area which gives ample off road parking and access to the adjoining garage and sheds and continues down to the main concreted farm yard.
To the rear is a lawned garden area with vegetable garden and greenhouse.
Outbuildings - A feature of Glan-llyn farm are the very extensive range of farm buildings which would complement a much larger farm unit and from previous use as a dairy farm and more recently as a stock rearing farm. There are also an good range of Stables provided.
Garage And Shed - 8.00 x 4.80 (26'2" x 15'8") - Adjoining the house and two partitioned areas and WC.
Linked to the garage is a further SHED 15.0 X 5.5
Stable 1 - 4.0 x 3.5 (13'1" x 11'5") - With good headroom.
Stable 2 - 6.0 x 3.9 (19'8" x 12'9") - Good headroom
Stable 3 - 3.9 x 3.4 (12'9" x 11'1") - Good headroom
Feed Store - 4.8 x 3.5 (15'8" x 11'5") - Water tap
Workshop - 6.0 x 2.7 (19'8" x 8'10") - With power and water.
Cubicle Shed - 21.0 x 7.2 (68'10" x 23'7") - With cubicles to tie 35 and central alley, water supply.
Former Parlour - 7.4 x 4.6 (24'3" x 15'1") - With adjoining Dairy.
Calf Shed - 7.9 x 6.4 (25'11" x 20'11") -
Bottom Yard - At the bottom of the farmstead is a very large concreted yard area with an older style Slurry ramp and access to:
Loose Box - 6.7 x 3.5 (21'11" x 11'5") -
Loose Box 2 - 6.7 x 3.4 (21'11" x 11'1") -
Loose Box 3 - 6.8 x 3.9 (22'3" x 12'9") -
Loose Box 4 - 4.9 x 3.8 (16'0" x 12'5") -
Loose Box 5 - 4.3 x 4.1 (14'1" x 13'5") -
Former Pig Sty - 9.7 x 5.5 (31'9" x 18'0") - With 5 enclosures.
Atcost Hay Barn - 15.0 x 7.5 (49'2" x 24'7") - With lean-to Machinery Store 15 x 4.3
Land - Extending to just over 12 acres, the land is in mostly good heart, the majority capable of cultivation with a central access track and natural water supply
Services - Mains electricity.
Mains water supply and private drainage.
Tenure - The whole is understood to be freehold and will be sold with vacant possession.
Council Tax - Band C
Energy Efficiency - Band F
Agents Notes - Two public footpaths cross the land.
It is understood that the private lane leading down to the entrance of Glan Llyn is adopted by the Local Authority.
Directions - Passing the village of Penysarn on the A5025 road to Amlwch. Pass the bus-stop on the right. Approx 100 meters on the right (on the brow of the hill, where on the right there is a lane before two bungalow), turn right down that lane and proceed to the far end of the track, bearing left until you see the sign for Glan-llyn.
Council tax
First listed
2 weeks agoEnergy Performance Certificate
Penysarn
Placebuzz mortgage repayment calculator
Monthly repayment
The Est. Mortgage is for a 25 years repayment mortgage based on a 10% deposit and a 5.5% annual interest. It is only intended as a guide. Make sure you obtain accurate figures from your lender before committing to any mortgage. Your home may be repossessed if you do not keep up repayments on a mortgage.
Penysarn - Streetview
DISCLAIMER: Property descriptions and related information displayed on this page are marketing materials provided by Egerton Estates - Benllech. Placebuzz does not warrant or accept any responsibility for the accuracy or completeness of the property descriptions or related information provided here and they do not constitute property particulars. Please contact Egerton Estates - Benllech for full details and further information.







