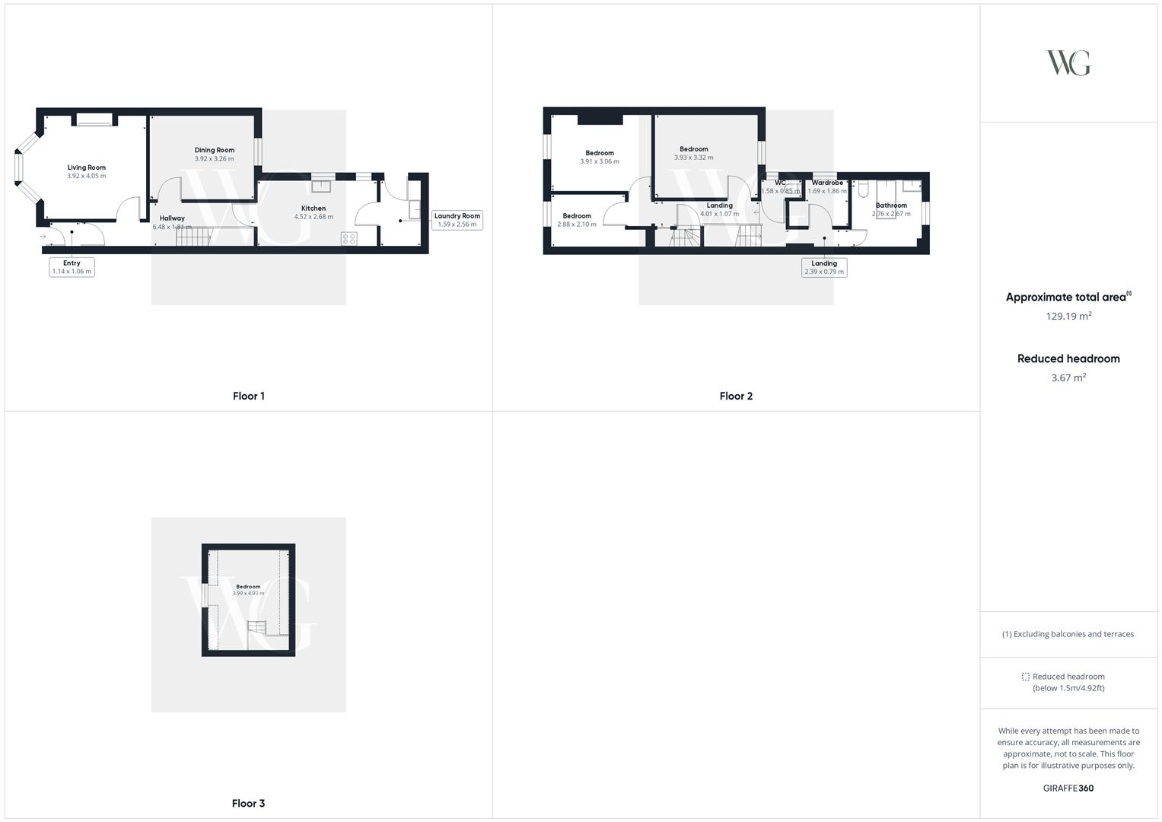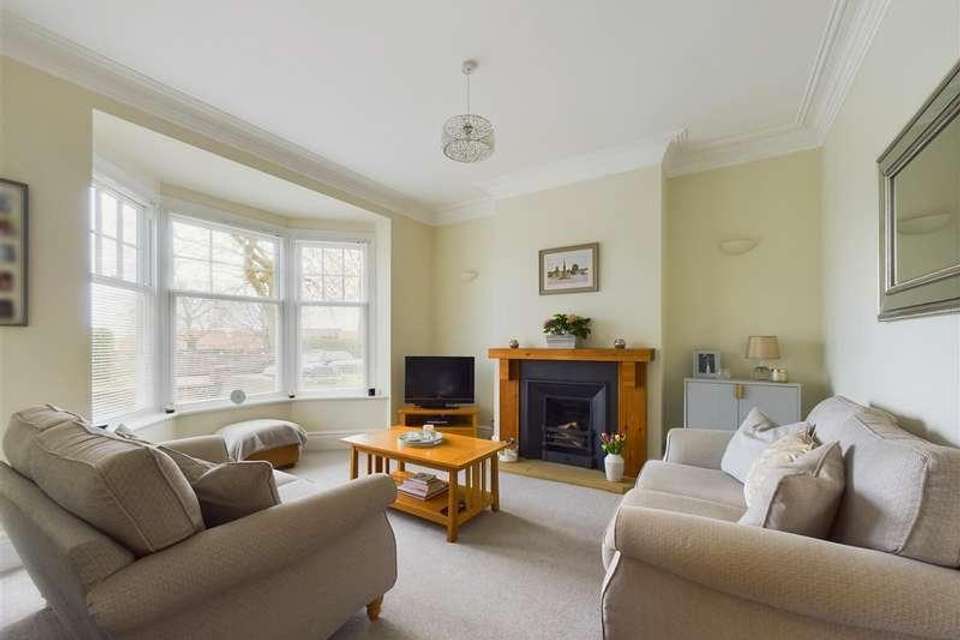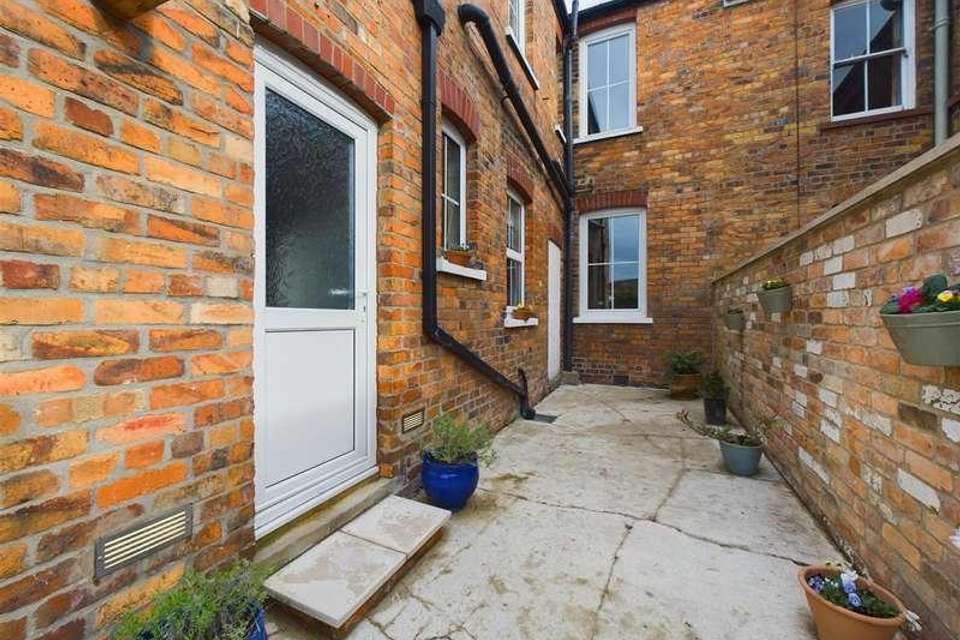4 bedroom terraced house for sale
Pickering, YO18terraced house
bedrooms

Property photos




+25
Property description
An immaculate four bedroom, mid terrace, Edwardian property. Situated in the thriving market town of Pickering. Full of charm and period features, this home has been tastefully decorated and is beautifully presented throughout. To the front of the property is a garden with well-stocked borders, to the rear is a low maintenance courtyard with parking access leading onto a private access road.This property comprises; entrance porch, entrance hall way, spacious living room, separate kitchen and utility. To the first floor is a family bathroom with a W/C, two double bedrooms, dressing room, and a further single bedroom. To the second floor is a double bedroom.The property lies in Pickering on the edge of the North York Moors National Park, and is close to the town centre with all the local amenities you could need close to hand. There are shops, cafes, a regular market, library and excellent tourist attractions including a museum and the incredibly popular North York Moors Railway, which runs daily heritage steam and diesel services from Pickering to Whitby through the heart of the national park. Lying on the crossing point of the A169/A170, Pickering occupies a central location in the area, with excellent access to the moors, coast and Yorkshire Wolds, including the neighbouring market town - and Yorkshire s food capital Malton.EPC Rating TBCENTRANCE PORCHTiled floor.ENTRANCE HALLWAYCarpet fitted, stairs to first floor landing, power points, radiators.SITTING ROOM3.92 x 4.05 (12'10 x 13'3 )Bay window to front aspect, cast iron feature fireplace with wooden surround, power points, TV point, radiator.DINING ROOM3.92 x 3.26 (12'10 x 10'8 )Window to rear aspect, half panelled, power points, radiator.KITCHEN4.52 x 2.68 (14'9 x 8'9 )Window to side aspect, tiled floor, range of wall and base units with roll top work surfaces, integrated fridge/freezer, stainless steel sink and drainer unit with mixer taps, plumbing for dishwasher, double rangemaster gas cooker with extractor hood, power points, downlights.UTILITY ROOM1.59 x 2.56 (5'2 x 8'4 )Door to side into rear courtyard, wall and base units, stainless steel sink with mixer taps, plumbing for washer/dryer.FIRST FLOOR LANDINGRadiators, door to second floor landing.BEDROOM ONE3.93 x 3.32 (12'10 x 10'10 )Window to rear aspect, power points, radiator.CLOAKROOMWindow to side aspect, low flush W.C, radiator.BEDROOM TWO3.99 x 4.93 (13'1 x 16'2 )Window to front aspect, power points, radiator.BATHROOMWindow to rear aspect, tiled floor, part panelled walls, panel enclosed bath with mixer taps and overhead shower, low flush W/C, hand wash basin with vanity unit, extractor fan, radiator, downlights.DRESSING ROOMWindow to rear aspect, power points, radiator.BEDROOM THREEWindow to front aspect, power points, radiator.SECOND FLOOR LANDINGBEDROOM FOURVelux window to rear and window to front aspect, power points, radiator, downlights, storage eaves.OUTSIDETo the front of the property is a garden with well-stocked borders, to the rear is a low maintenance courtyard with parking access leading onto a private access road.SERVICESBoiler and radiators, mains gas.COUNCIL TAX BAND D
Interested in this property?
Council tax
First listed
3 weeks agoPickering, YO18
Marketed by
Willowgreen Estate Agents Ltd 6-8 Market Street,Malton,North Yorkshire,YO17 7LYCall agent on 01653 916600
Placebuzz mortgage repayment calculator
Monthly repayment
The Est. Mortgage is for a 25 years repayment mortgage based on a 10% deposit and a 5.5% annual interest. It is only intended as a guide. Make sure you obtain accurate figures from your lender before committing to any mortgage. Your home may be repossessed if you do not keep up repayments on a mortgage.
Pickering, YO18 - Streetview
DISCLAIMER: Property descriptions and related information displayed on this page are marketing materials provided by Willowgreen Estate Agents Ltd. Placebuzz does not warrant or accept any responsibility for the accuracy or completeness of the property descriptions or related information provided here and they do not constitute property particulars. Please contact Willowgreen Estate Agents Ltd for full details and further information.





























