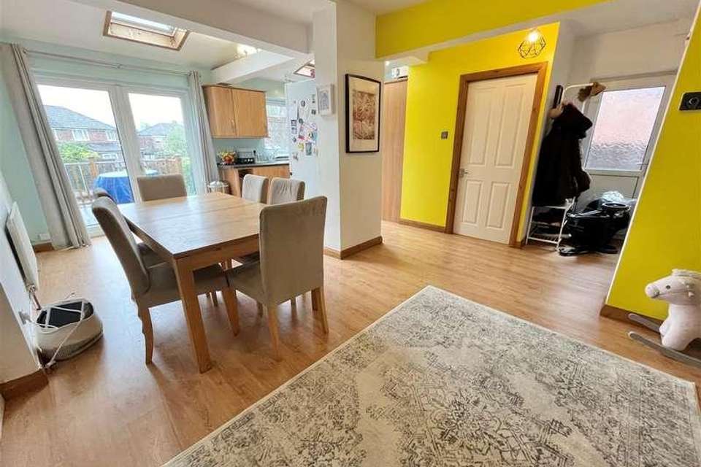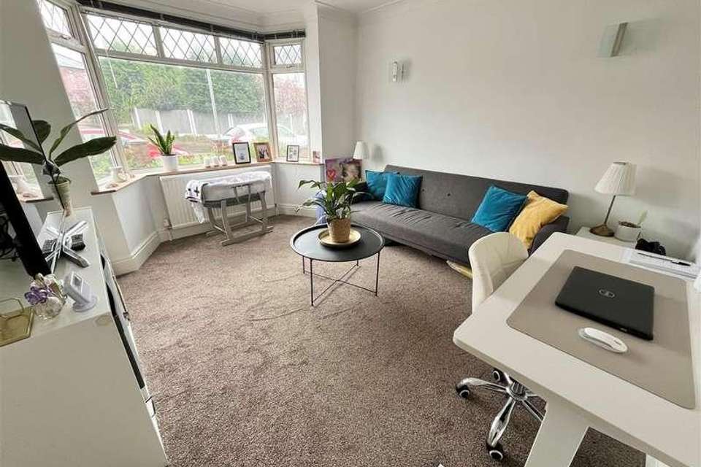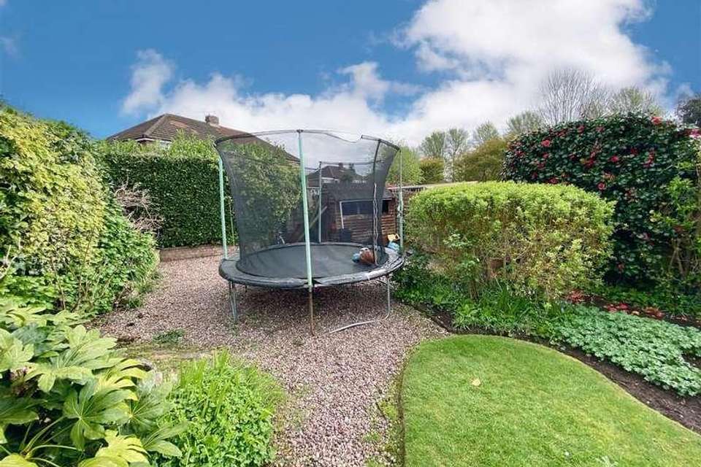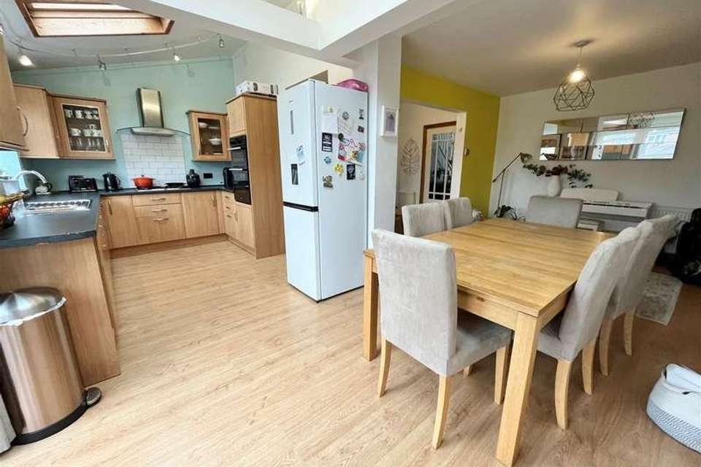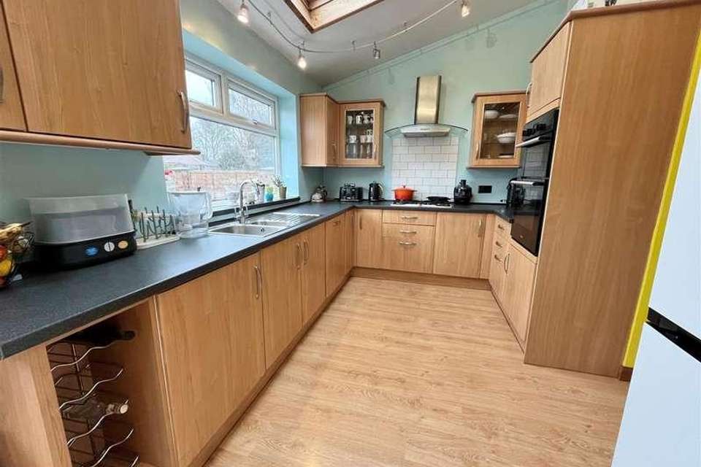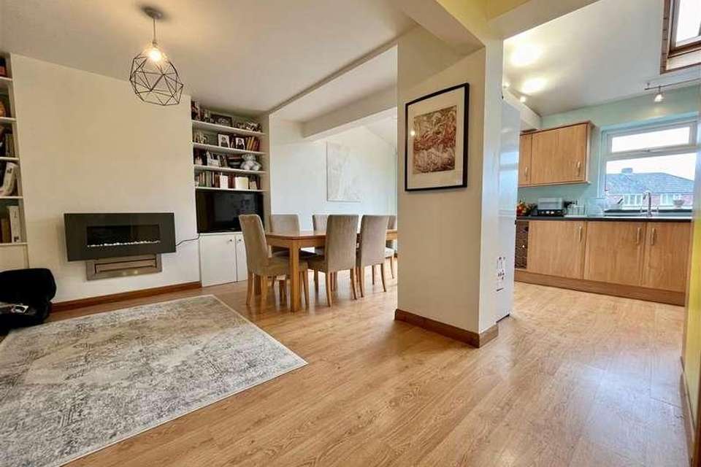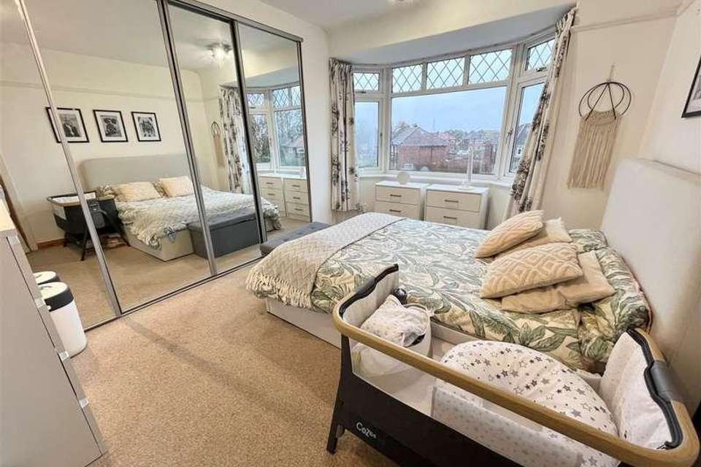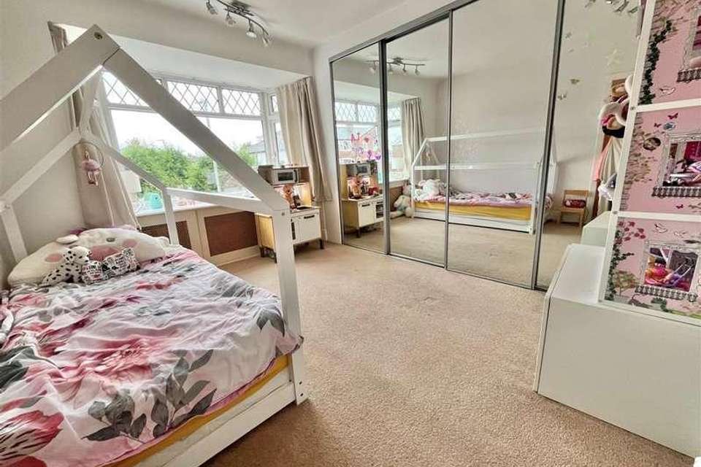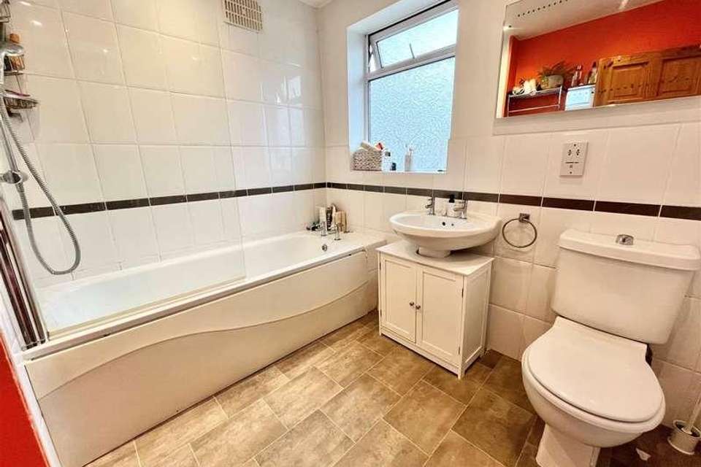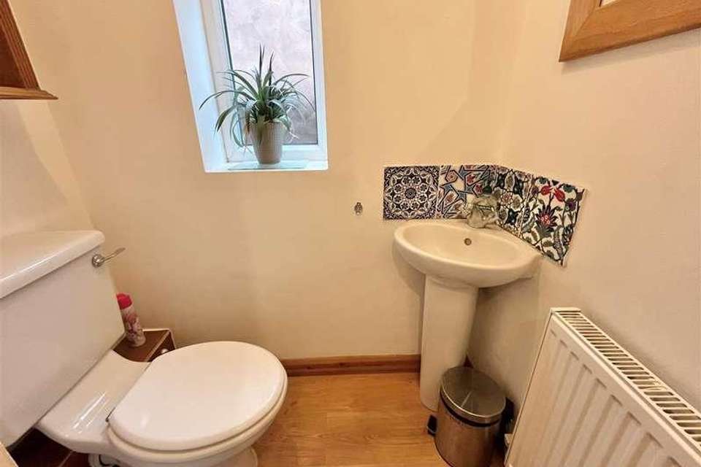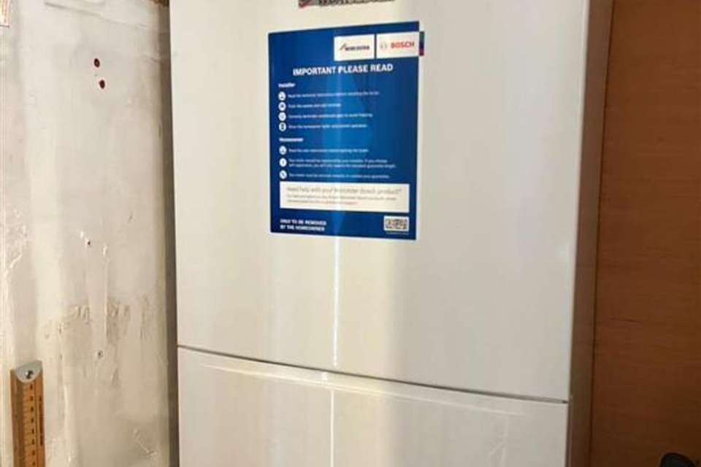3 bedroom semi-detached house for sale
Sale, M33semi-detached house
bedrooms
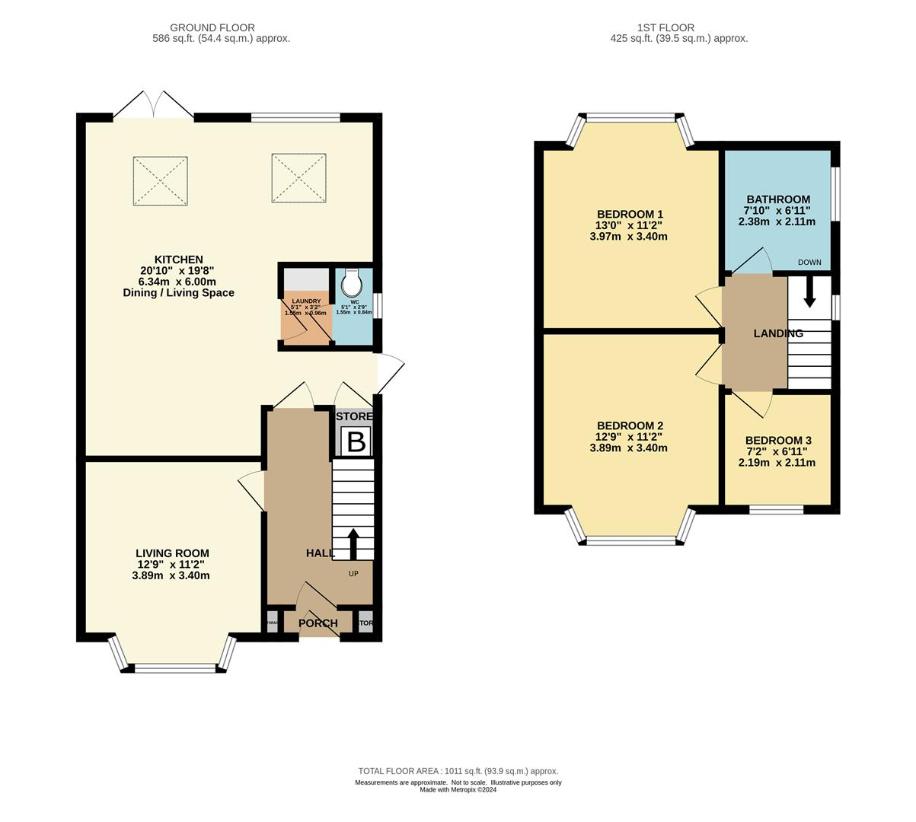
Property photos

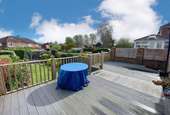
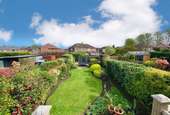
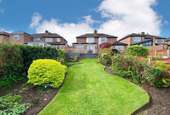
+16
Property description
Extended three bedroom semi detached property, boasting OPEN PLAN KITCHEN /LIVING SPACE and FABULOUS EXTENSIVE REAR GARDEN. Situated in a highly desirable location, close to Ashton On Mersey Village, Wellfield Primary School, Sale Town Centre and all it's amenities. The accommodation briefly comprises; storm porch, entrance hall, bay fronted living room, open plan kitchen / living/ dining room with fitted kitchen and integrated appliances, downstairs WC and small utility room. To the first floor three sizeable bedrooms and a family bathroom with shower over bath. Externally, to the front off road parking for two vehicles, gated access to the rear leads to a beautifully manicured garden with raised composite decking. New combi boiler fitted November 2023.HallWelcoming entrance hall accessed via UPV door, carpeted flooring, ceiling light point and radiator.Living RoomBay fronted reception room, window to front aspect. Carpeted flooring, ceiling light point and radiator.Open Plan Kitchen/ Dining/ Living SpaceExtended kitchen creating open plan kitchen/ living/ dining room with windows and patio doors to rear aspect, two skylights make this a lovely bright space. The fitted kitchen is made up of wall and base units, integrated appliances include eye level oven, 5 ring gas hob, extractor hood and dishwasher. Laminate flooring, ceiling spotlighting, radiators and wall mounted modern electric fireplace. New combi boiler (fitted Nov 2023)Utility RoomSmall utility room with space for washing machine and potentially a dryer on top.WCLow level WC, pedestal hand wash basin and window to rear aspect.FIRST FLOORLanding with access to loft hatch, integrated pull down ladders.Master BedroomMaster bedroom with bay window to rear aspect, built in wardrobes with sliding doors. Carpeted flooring, ceiling light point and radiator.Bedroom TwoBay fronted bedroom with window to front aspect, built in wardrobes and storage under bay, with sliding doors. Carpeted flooring, ceiling light point and radiator.Bedroom ThreeSingle bedroom with window to front aspect. Carpeted flooring, ceiling light point and radiator.BathroomTiled bathroom with three piece suite, low level WC and pedestal hand wash basin. Window to side aspect.OutsideExternally there is a driveway for two cars, gated access down the side of the property leads to the extensive enclosed garden. The manicured garden is mainly laid to lawn with well stocked borders and raised composite decking, creating patio area for seating accessed directly from the kitchen patio doors.
Council tax
First listed
Over a month agoSale, M33
Placebuzz mortgage repayment calculator
Monthly repayment
The Est. Mortgage is for a 25 years repayment mortgage based on a 10% deposit and a 5.5% annual interest. It is only intended as a guide. Make sure you obtain accurate figures from your lender before committing to any mortgage. Your home may be repossessed if you do not keep up repayments on a mortgage.
Sale, M33 - Streetview
DISCLAIMER: Property descriptions and related information displayed on this page are marketing materials provided by Jordan Fishwick. Placebuzz does not warrant or accept any responsibility for the accuracy or completeness of the property descriptions or related information provided here and they do not constitute property particulars. Please contact Jordan Fishwick for full details and further information.





