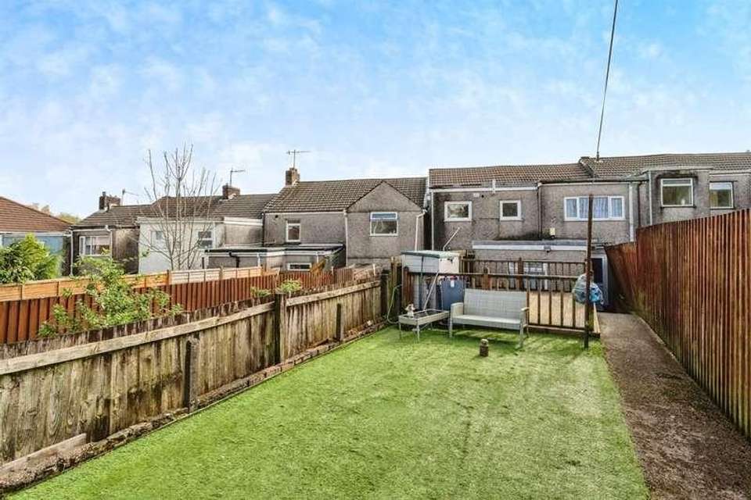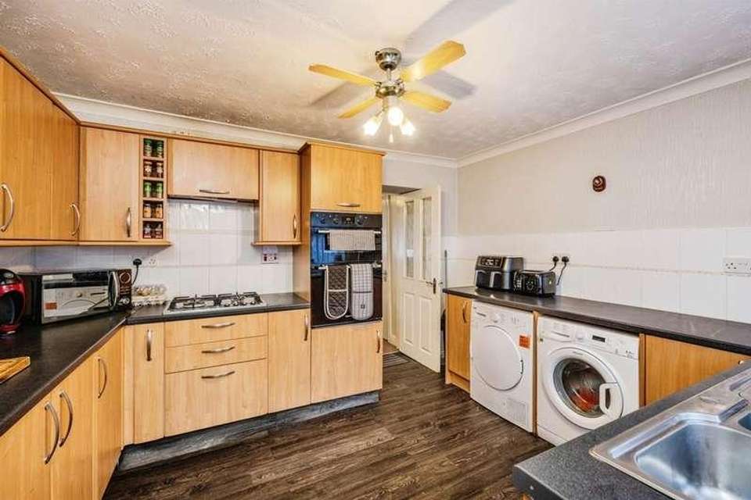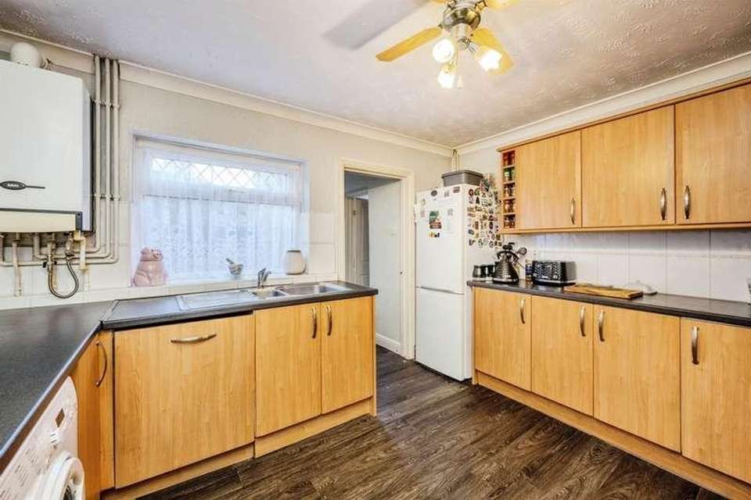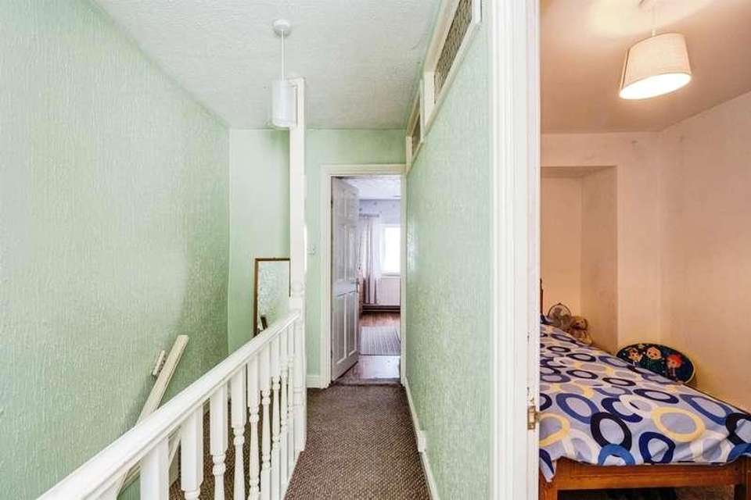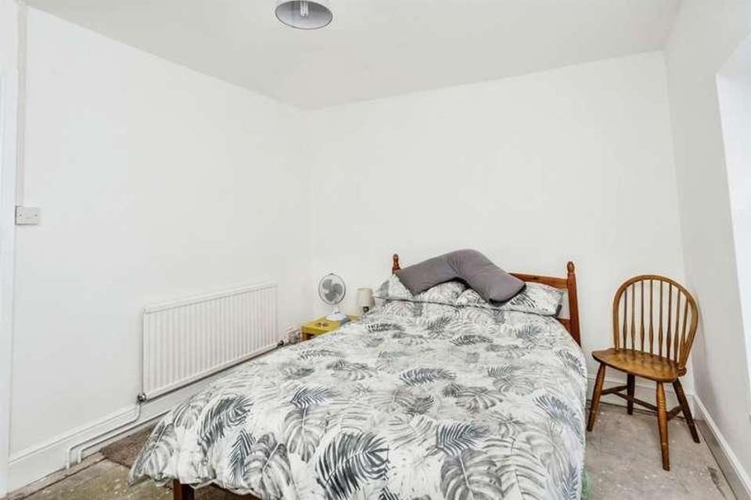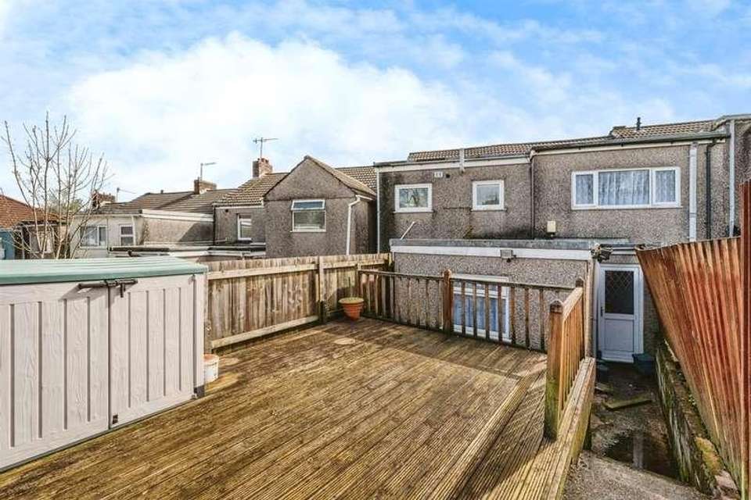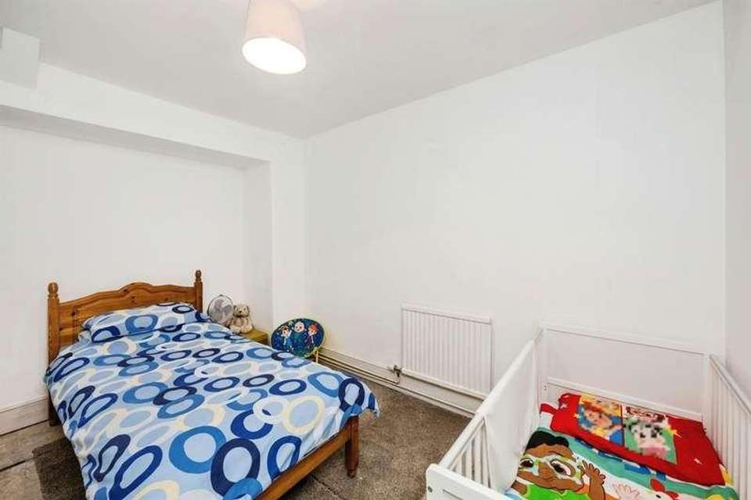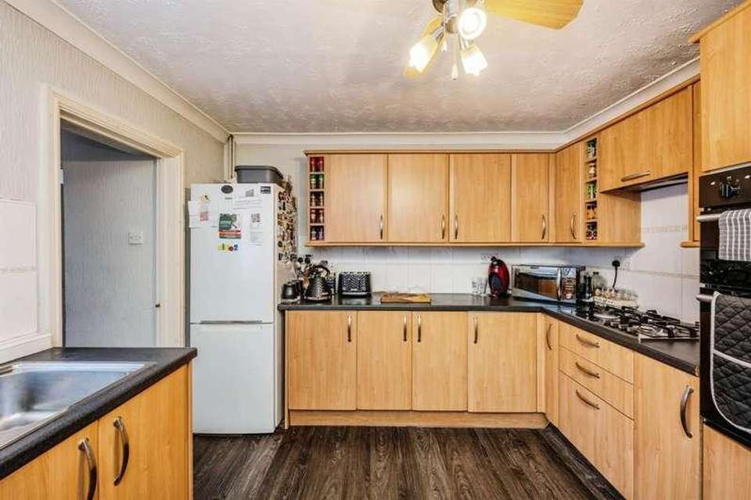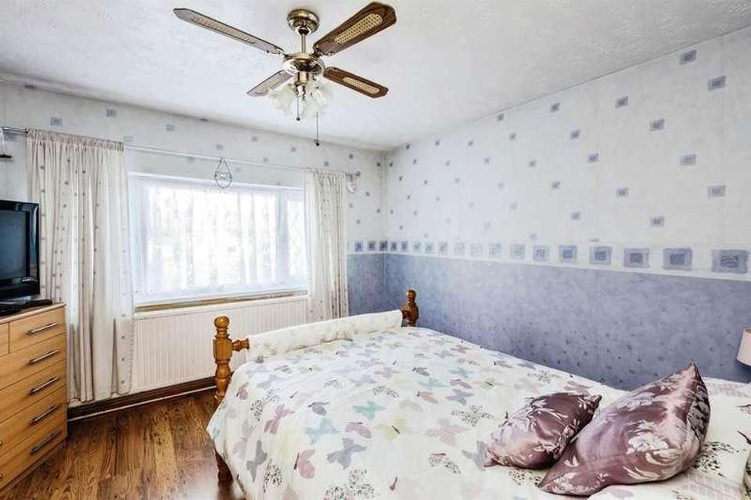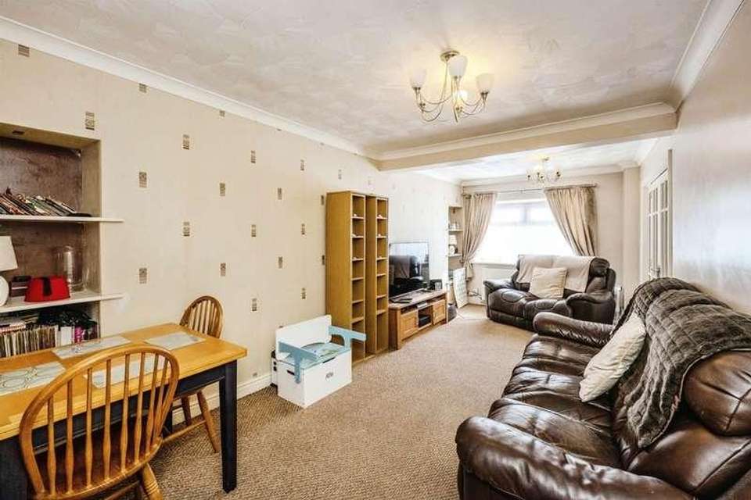3 bedroom terraced house for sale
Swansea, SA6terraced house
bedrooms
Property photos
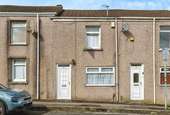
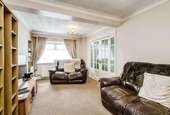
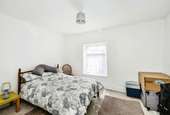

+11
Property description
SUMMARYNew to the market is this spacious 2 /3 bedroom mid-terraced property situated a short distance from Morriston town centre in the quiet cul-de-sac location. This property would make an ideal first time buy or buy to let opportunity.DESCRIPTIONSituated in a tranquil cul-de-sac, this spacious 2/3 bedroom mid-terraced property offers the perfect blend of comfort and convenience.As you step inside, youre greeted by a large lounge/diner, ideal for relaxing or entertaining guests. The modern kitchen beckons aspiring chefs with its contemporary amenities. Venture upstairs to discover two generously sized double bedrooms, along with a versatile extra room, perfect for a home office, guest bedroom, or whatever suits your lifestyle. Outside, a large rear garden provides ample space for outdoor activities or simply unwinding amidst nature. With its prime location within walking distance to Morriston town centre shops and amenities, and easy access to Morriston Hospital, DVLA, and the M4 motorway, this property offers unbeatable convenience and would be an ideal first time buy or buy to let opportunity. Dont miss out on the opportunity to make this your new home!For more information or to book a viewing contact Peter Alan Morriston on 01792 798201 or book online 24/7.Entrance Hall Enter via a UPVc double glazed door to the front of the property. Fitted carpet to the entrance hallway which continues to the staircase leading to the first floor. Wooden/glazed double doors leading through to the lounge/diner.Lounge/Diner 9 7 20 7" plus recess ( 2.92m x 6.27m plus recess )UPVc double glazed window to the front, originally 2 separate rooms but now opened to one large open plan lounge/diner. Fitted carpet, radiator, coving and access to under stairs storage cupboard. Door through to the kitchen.Kitchen 11 9 10 4" ( 3.58m x 3.15m )UPVc double glazed window to the rear of the property, fitted with LVT flooring. Range of matching wall and base units with laminate worktops over. Stainless steel 1 1/2 bowl sink with mixer taps and tiled splash backs. Built in eye level double oven, gas hob and integrated cooker hood. Space and plumbing for washing machine and space for tumble dryer. Integrated dishwasher, space for fridge/freezer and wall mounted combi boiler. Door to rear hallway.Rear Hallway Continuation of the LVT flooring from the kitchen, UPVc door to rear providing access to the rear garden area and separate door through to the bathroom.Bathroom UPVc double glazed obscured glass window to the rear of the property, tiled flooring and partially tiled walls. Bath with mixer taps and hand shower attachment. Separate shower enclosure with a small stepped access, wall mounted electric shower and glass enclosure. Wash hand basin with separate hot and cold taps, WC, built in storage/airing cupboard. Shelved storage recess and radiator.First Floor Landing Continuation of the fitted carpet from the staircase and access to all 3 bedroomsBedroom One 12 10 10 2" ( 3.91m x 3.10m )UPVc double glazed window to the front and radiator.Bedroom Two 10 5 11 8" ( 3.17m x 3.56m )UPVc double glazed window to the rear, laminate flooring and radiator.Study/Bedroom Three 7 5" max x 11 11" max ( 2.26m max x 3.63m max )2 x wooden/glazed light panels onto the landing. Radiator. This space would be ideal for either an upstairs bathroom, a large study or could be utilised if needed as a 3rd bedroom.Externally Spacious rear garden with a large decked area leading directly from the rear of the property which offers plenty of space for outside dining and entertaining. Low maintenance rear garden laid to artificial lawn with a large wooden shed to the rear of the garden.1. MONEY LAUNDERING REGULATIONS: Intending purchasers will be asked to produce identification documentation at a later stage and we would ask for your co-operation in order that there will be no delay in agreeing the sale. 2. General: While we endeavour to make our sales particulars fair, accurate and reliable, they are only a general guide to the property and, accordingly, if there is any point which is of particular importance to you, please contact the office and we will be pleased to check the position for you, especially if you are contemplating travelling some distance to view the property. 3. The measurements indicated are supplied for guidance only and as such must be considered incorrect. 4. Services: Please note we have not tested the services or any of the equipment or appliances in this property, accordingly we strongly advise prospective buyers to commission their own survey or service reports before finalising their offer to purchase. 5. THESE PARTICULARS ARE ISSUED IN GOOD FAITH BUT DO NOT CONSTITUTE REPRESENTATIONS OF FACT OR FORM PART OF ANY OFFER OR CONTRACT. THE MATTERS REFERRED TO IN THESE PARTICULARS SHOULD BE INDEPENDENTLY VERIFIED BY PROSPECTIVE BUYERS OR TENANTS. NEITHER PETER ALAN NOR ANY OF ITS EMPLOYEES OR AGENTS HAS ANY AUTHORITY TO MAKE OR GIVE ANY REPRESENTATION OR WARRANTY WHATEVER IN RELATION TO THIS PROPERTY.Marketed as a premium display
Council tax
First listed
Over a month agoSwansea, SA6
Placebuzz mortgage repayment calculator
Monthly repayment
The Est. Mortgage is for a 25 years repayment mortgage based on a 10% deposit and a 5.5% annual interest. It is only intended as a guide. Make sure you obtain accurate figures from your lender before committing to any mortgage. Your home may be repossessed if you do not keep up repayments on a mortgage.
Swansea, SA6 - Streetview
DISCLAIMER: Property descriptions and related information displayed on this page are marketing materials provided by Peter Alan. Placebuzz does not warrant or accept any responsibility for the accuracy or completeness of the property descriptions or related information provided here and they do not constitute property particulars. Please contact Peter Alan for full details and further information.




