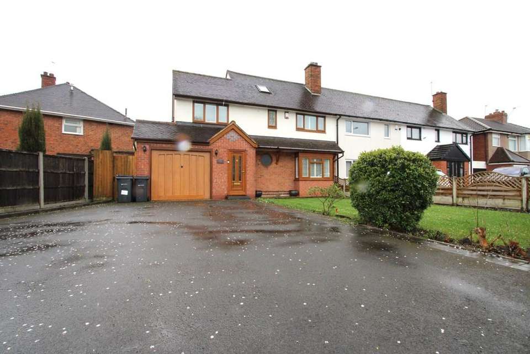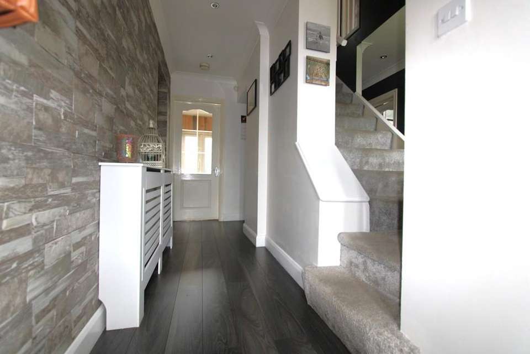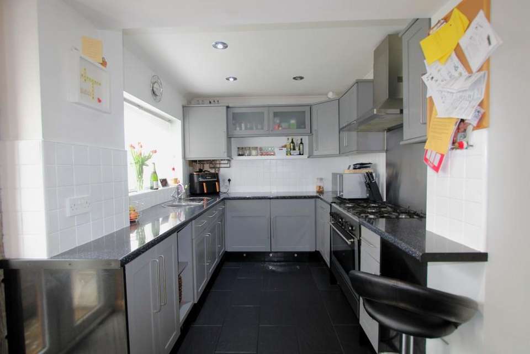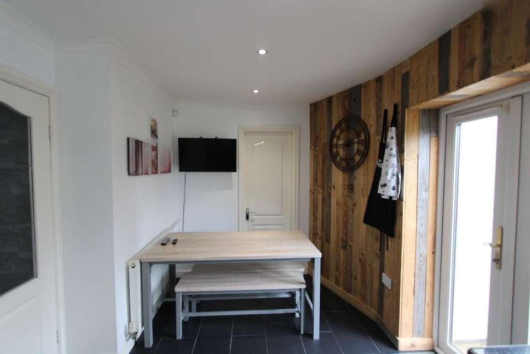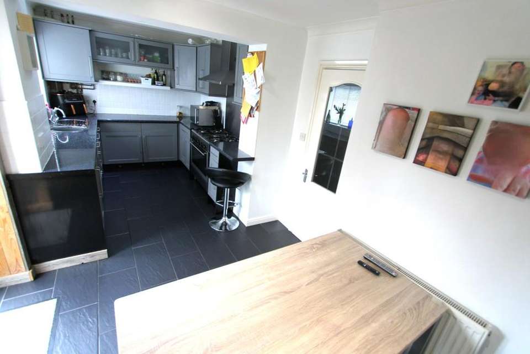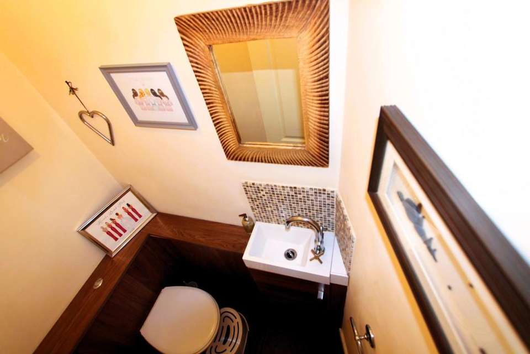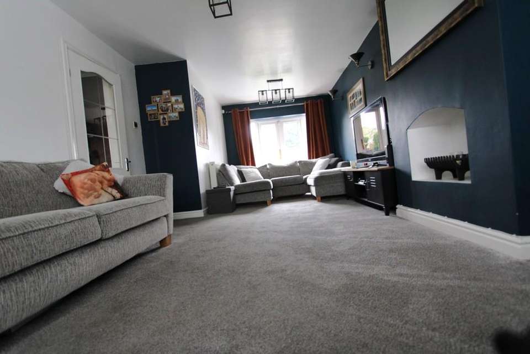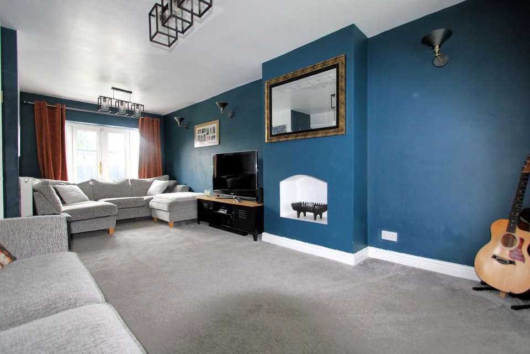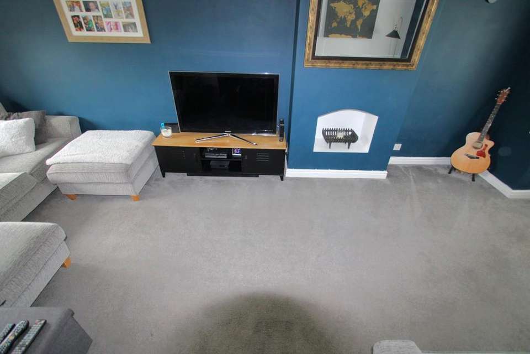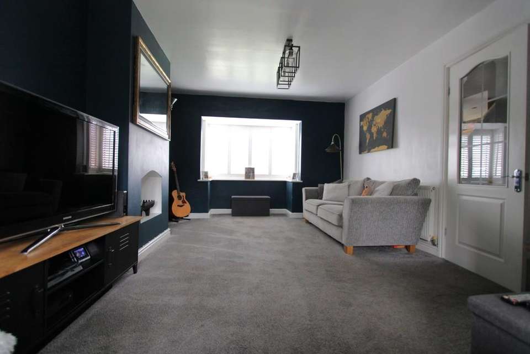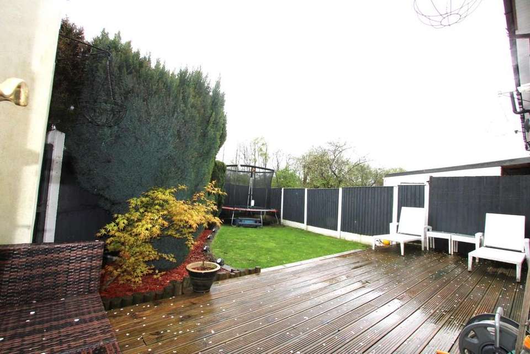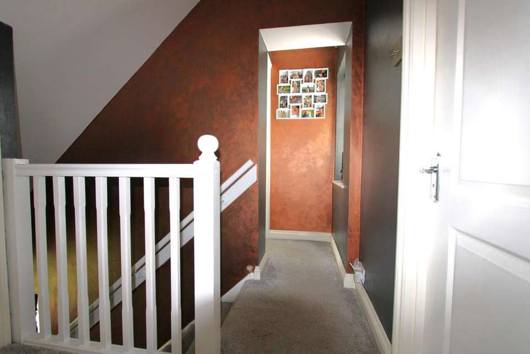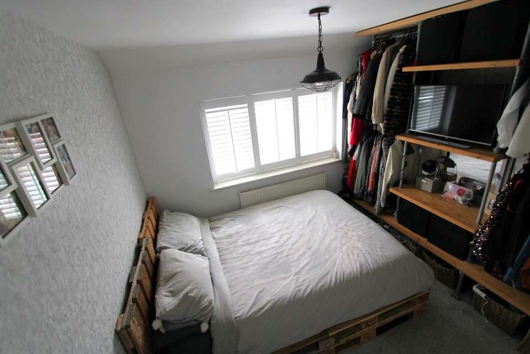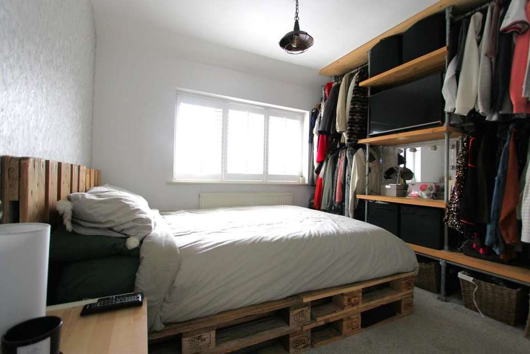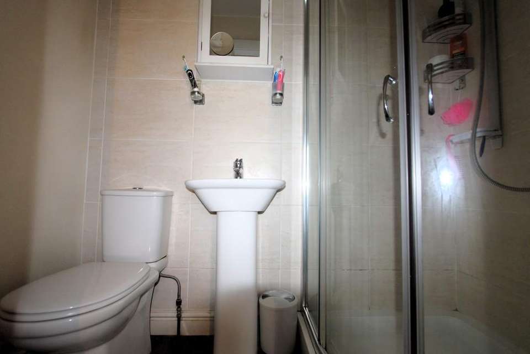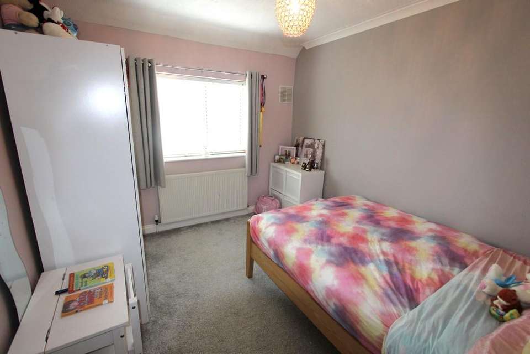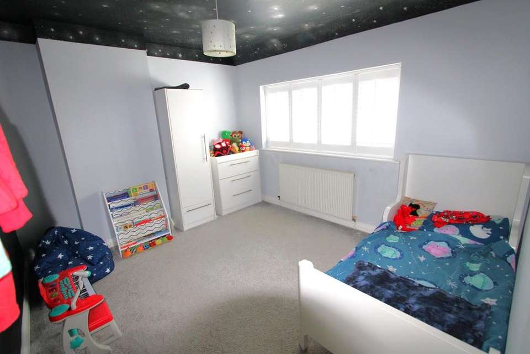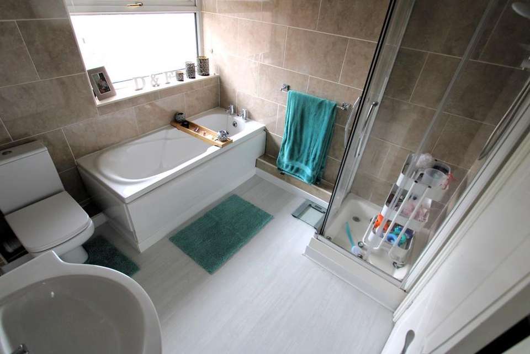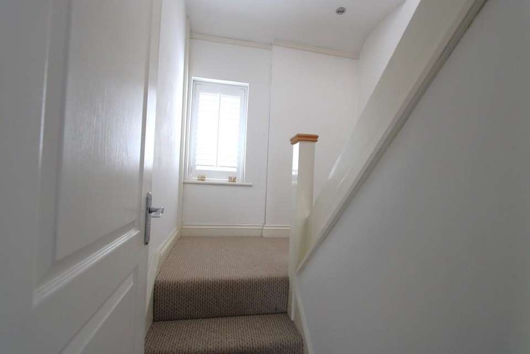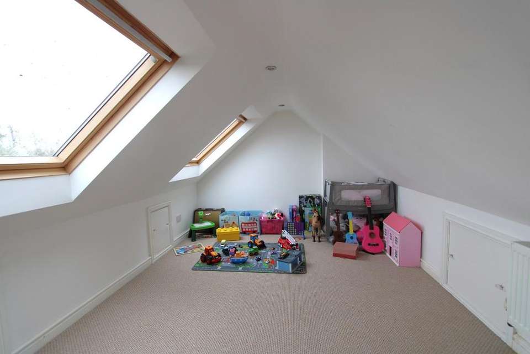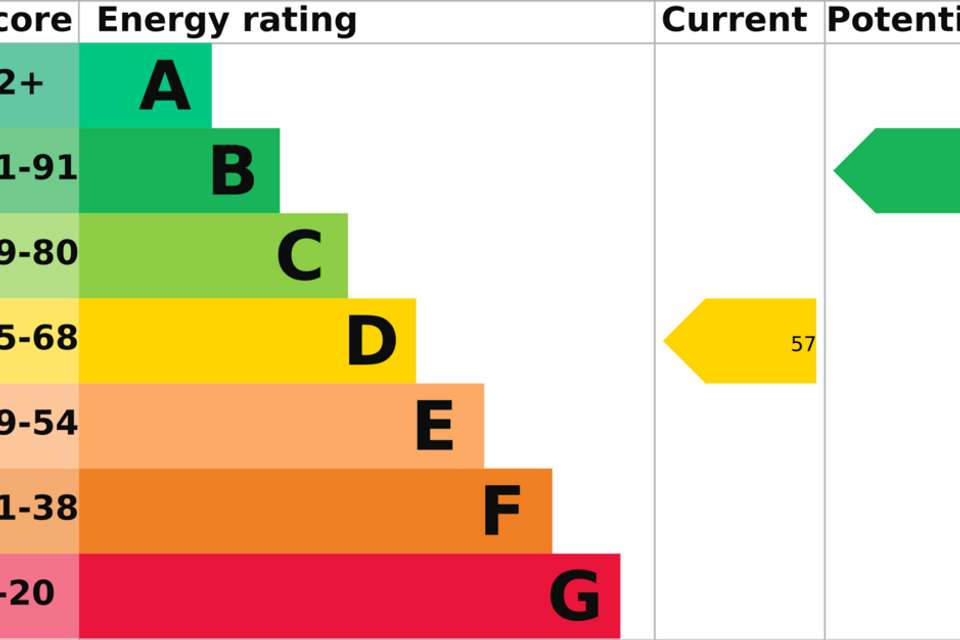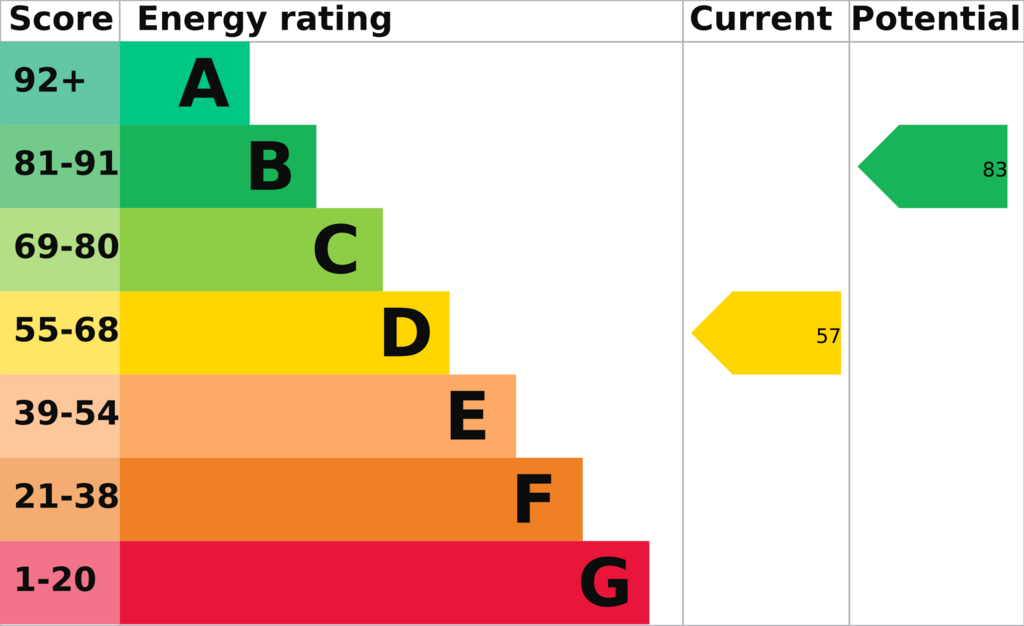4 bedroom end of terrace house for sale
The Radleys, Birminghamterraced house
bedrooms
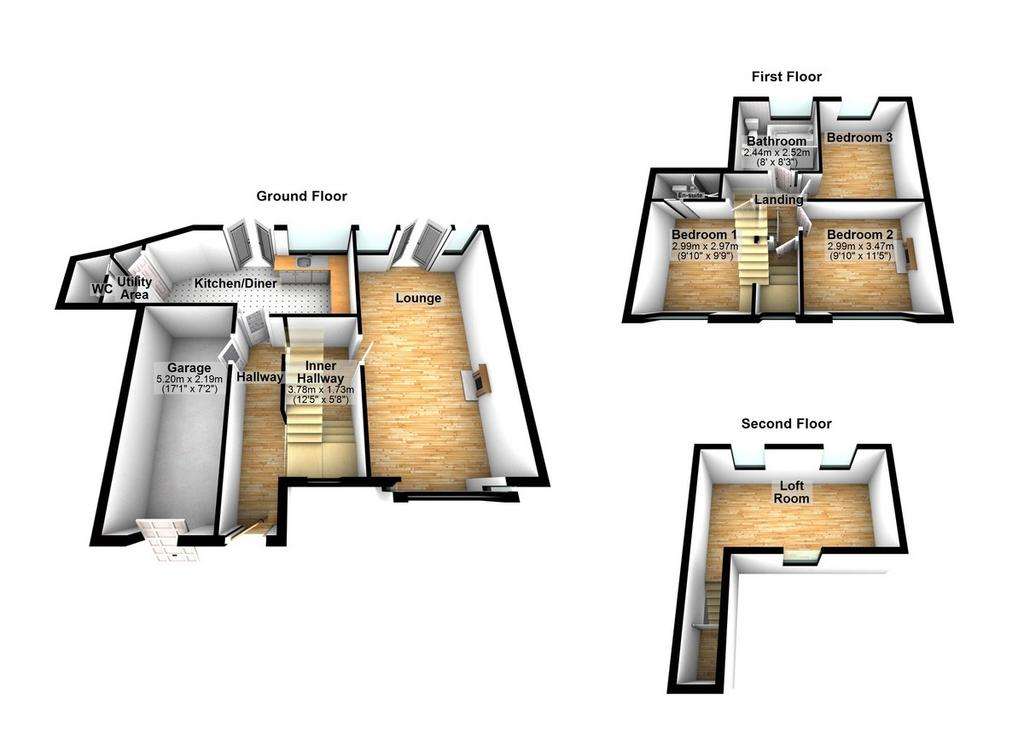
Property photos

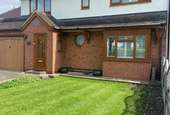


+20
Property description
Exquisite 4-Bedroom Home at The Radleys B33 Step into the charm of this exquisite 4-bedroom residence. Boasting a delightful blend of character and modern comforts, this home invites you into a world of spacious living and thoughtful design. From the welcoming hallway to the inviting kitchen/diner and the cozy lounge with its abundance of natural light, every corner of this property exudes warmth and functionality. The property is situated in a convenient location with access to local amenities and transport links.
Ground Floor: As you enter, the hallway sets the tone with its welcoming ambiance and practical layout. The hallway leads seamlessly into :
kitchen/diner (5.55m x 2.61m/ 18'2" x 8'7") fitted with base and eye-level units, modern shaped stainless steel sink, and integrated fridge/freezer. French doors to the rear garden, creating a seamless indoor-outdoor flow.
Utility area Offering a separate space for your washing machine and tumble Dryer.
WC Fitted with a 2 piece suite comprising of a low level Wc and hand wash basin.
The lounge (6.49m x 3.47m/ 21'4" x 11'5") has fitted carpet , boasts a fireplace and ample natural light from double glazed windows and French doors to the rear garden.
First Floor: Find three well-appointed bedrooms:
Bedroom 1 (2.99m x 2.97m plus 3.07m x 3.07m / 9'10" x 9'9" plus 10'1" x 10'1"): Features fitted carpet, Upvc double glazed window, Radiator and an En-suite bathroom with low level WC wash hand basin and shower cubicle with electric shower.
Bedroom 2 (3.47m x 2.99m / 11'5" x 9'10"): This double bedroom has fitted Carpet, Upvc Double Glazed window and a radiator
Bedroom 3 (3.47m x 3.41m / 11'5" x 11'2"): Offers a comfortable living space with fitted carpet, radiator and Upvc Double Glazed window.
Bathroom The bathroom on this floor is fitted with a four-piece suite comprising of a Bath, wash hand basin low level WC and enclosed shower area with fitted electric shower.
Second Floor:
A loft room (3.14m x 0.86m/ 10'4" x 2'10") With fitted Carpet and multiple roof windows offers additional versatile space.
Outside: Front Garden: The property features a charming front garden adorned with various plants and shrubs, creating a welcoming approach to the home. A wide driveway provides parking space for four cars.
Rear Garden: The enclosed private rear garden offers a peaceful retreat with a variety of plants and shrubs, complemented by a paved patio area perfect for outdoor relaxation and entertaining.
GARAGE Attached Double Length Garage giving ample storage space accessible from the hallway with an up and over door, electricity supply and water tap.
Ground Floor: As you enter, the hallway sets the tone with its welcoming ambiance and practical layout. The hallway leads seamlessly into :
kitchen/diner (5.55m x 2.61m/ 18'2" x 8'7") fitted with base and eye-level units, modern shaped stainless steel sink, and integrated fridge/freezer. French doors to the rear garden, creating a seamless indoor-outdoor flow.
Utility area Offering a separate space for your washing machine and tumble Dryer.
WC Fitted with a 2 piece suite comprising of a low level Wc and hand wash basin.
The lounge (6.49m x 3.47m/ 21'4" x 11'5") has fitted carpet , boasts a fireplace and ample natural light from double glazed windows and French doors to the rear garden.
First Floor: Find three well-appointed bedrooms:
Bedroom 1 (2.99m x 2.97m plus 3.07m x 3.07m / 9'10" x 9'9" plus 10'1" x 10'1"): Features fitted carpet, Upvc double glazed window, Radiator and an En-suite bathroom with low level WC wash hand basin and shower cubicle with electric shower.
Bedroom 2 (3.47m x 2.99m / 11'5" x 9'10"): This double bedroom has fitted Carpet, Upvc Double Glazed window and a radiator
Bedroom 3 (3.47m x 3.41m / 11'5" x 11'2"): Offers a comfortable living space with fitted carpet, radiator and Upvc Double Glazed window.
Bathroom The bathroom on this floor is fitted with a four-piece suite comprising of a Bath, wash hand basin low level WC and enclosed shower area with fitted electric shower.
Second Floor:
A loft room (3.14m x 0.86m/ 10'4" x 2'10") With fitted Carpet and multiple roof windows offers additional versatile space.
Outside: Front Garden: The property features a charming front garden adorned with various plants and shrubs, creating a welcoming approach to the home. A wide driveway provides parking space for four cars.
Rear Garden: The enclosed private rear garden offers a peaceful retreat with a variety of plants and shrubs, complemented by a paved patio area perfect for outdoor relaxation and entertaining.
GARAGE Attached Double Length Garage giving ample storage space accessible from the hallway with an up and over door, electricity supply and water tap.
Interested in this property?
Council tax
First listed
Over a month agoEnergy Performance Certificate
The Radleys, Birmingham
Marketed by
Black & White Estate Agents - Marston Green 66 Station Road Marston Green, Birmingham B37 7BAPlacebuzz mortgage repayment calculator
Monthly repayment
The Est. Mortgage is for a 25 years repayment mortgage based on a 10% deposit and a 5.5% annual interest. It is only intended as a guide. Make sure you obtain accurate figures from your lender before committing to any mortgage. Your home may be repossessed if you do not keep up repayments on a mortgage.
The Radleys, Birmingham - Streetview
DISCLAIMER: Property descriptions and related information displayed on this page are marketing materials provided by Black & White Estate Agents - Marston Green. Placebuzz does not warrant or accept any responsibility for the accuracy or completeness of the property descriptions or related information provided here and they do not constitute property particulars. Please contact Black & White Estate Agents - Marston Green for full details and further information.



