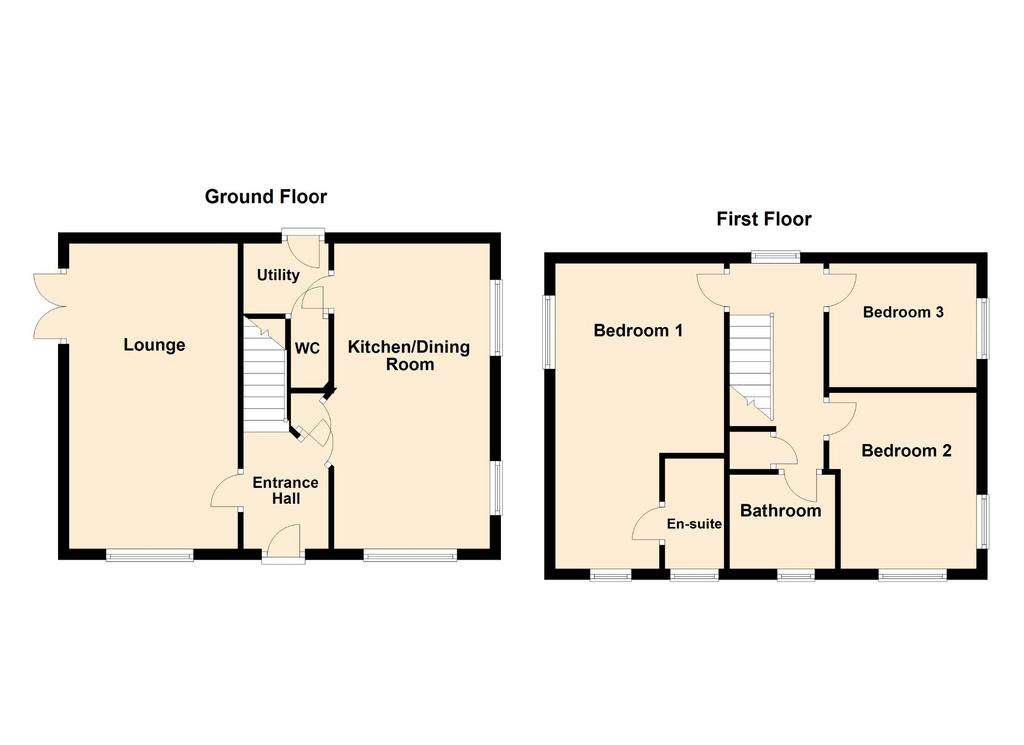3 bedroom detached house for sale
Farcet, Peterborough PE7detached house
bedrooms

Property photos




+13
Property description
Step into a world of comfort and elegance with the Clayton Corner, an exceptional family home that exudes sophistication and style. Boasting three bedrooms, this house offers a haven of relaxation and tranquillity for you and your loved ones.
This home features a stunning open-plan kitchen diner and equally impressive living room with French doors opening into the garden. A utility room, WC and storage cupboard ensure it's practical as well as stylish.
The master bedroom features an en-suite that is equipped with all the necessary amenities to make your daily routine a breeze. The other two bedrooms are spacious and well-lit, providing ample space for all your needs, with one of them being used as a study, perfect for those working from home.
This house also comes with a single garage and a tandem driveway, ensuring that you never have to worry about parking your vehicles. And that's not all - the lovely landscaped rear garden is a true masterpiece, complete with a delightful gazebo that is perfect for entertaining guests or simply enjoying a cup of tea on a lazy Sunday morning.
Whether you're looking for a peaceful retreat or a stylish space to entertain friends and family, the Clayton Corner has everything you need and more. Don't miss out on the opportunity to experience modern living in this exquisite family home.
Specifications -
EPC Rating - B
Council Tax Band - C
Windows - UPVc Double Glazed
Heating - Gas Central Heating (Boiler 4 years old)
Measurements -
Kitchen - 5.63m x 2.87m (18'5" x 9'5")
Lounge - 5.63m x 3.11m (18'5" x 10'2")
Bedroom One - 5.63m x 3.17m (18'5" x 10'5")
Bedroom Two - 3.24m x 2.80m (10'7" x 9'2")
Bedroom Three - 2.80m x 2.30m (9'2" x 7'7")
Council Tax Band: C
Tenure: Freehold
This home features a stunning open-plan kitchen diner and equally impressive living room with French doors opening into the garden. A utility room, WC and storage cupboard ensure it's practical as well as stylish.
The master bedroom features an en-suite that is equipped with all the necessary amenities to make your daily routine a breeze. The other two bedrooms are spacious and well-lit, providing ample space for all your needs, with one of them being used as a study, perfect for those working from home.
This house also comes with a single garage and a tandem driveway, ensuring that you never have to worry about parking your vehicles. And that's not all - the lovely landscaped rear garden is a true masterpiece, complete with a delightful gazebo that is perfect for entertaining guests or simply enjoying a cup of tea on a lazy Sunday morning.
Whether you're looking for a peaceful retreat or a stylish space to entertain friends and family, the Clayton Corner has everything you need and more. Don't miss out on the opportunity to experience modern living in this exquisite family home.
Specifications -
EPC Rating - B
Council Tax Band - C
Windows - UPVc Double Glazed
Heating - Gas Central Heating (Boiler 4 years old)
Measurements -
Kitchen - 5.63m x 2.87m (18'5" x 9'5")
Lounge - 5.63m x 3.11m (18'5" x 10'2")
Bedroom One - 5.63m x 3.17m (18'5" x 10'5")
Bedroom Two - 3.24m x 2.80m (10'7" x 9'2")
Bedroom Three - 2.80m x 2.30m (9'2" x 7'7")
Council Tax Band: C
Tenure: Freehold
Interested in this property?
Council tax
First listed
Over a month agoEnergy Performance Certificate
Farcet, Peterborough PE7
Marketed by
Wilson & Co Homes - Peterborough Unit 1, Swan Court, Forder Way Hampton, Peterborough PE7 8GXPlacebuzz mortgage repayment calculator
Monthly repayment
The Est. Mortgage is for a 25 years repayment mortgage based on a 10% deposit and a 5.5% annual interest. It is only intended as a guide. Make sure you obtain accurate figures from your lender before committing to any mortgage. Your home may be repossessed if you do not keep up repayments on a mortgage.
Farcet, Peterborough PE7 - Streetview
DISCLAIMER: Property descriptions and related information displayed on this page are marketing materials provided by Wilson & Co Homes - Peterborough. Placebuzz does not warrant or accept any responsibility for the accuracy or completeness of the property descriptions or related information provided here and they do not constitute property particulars. Please contact Wilson & Co Homes - Peterborough for full details and further information.


















