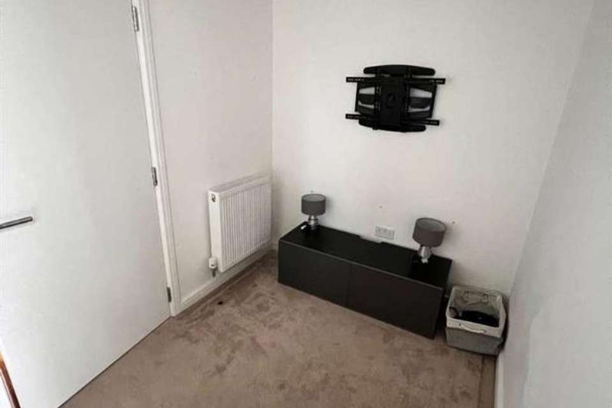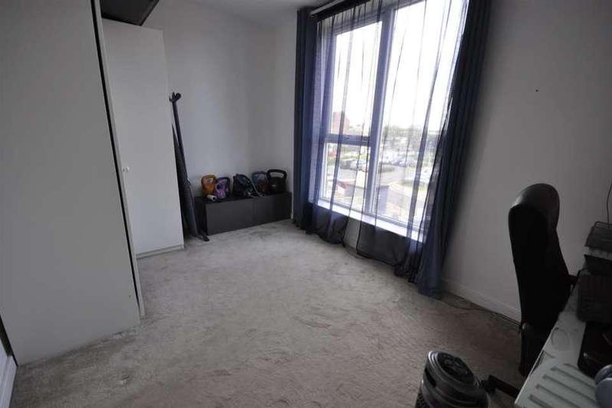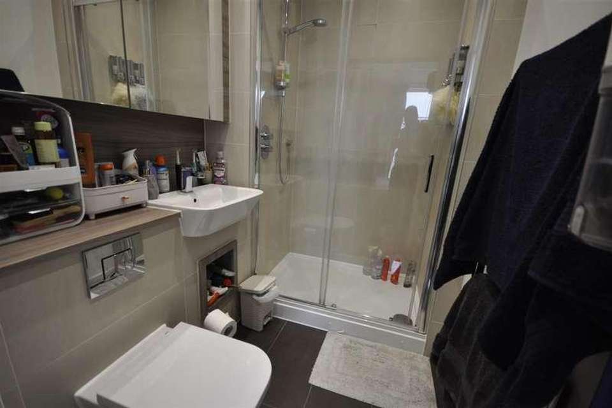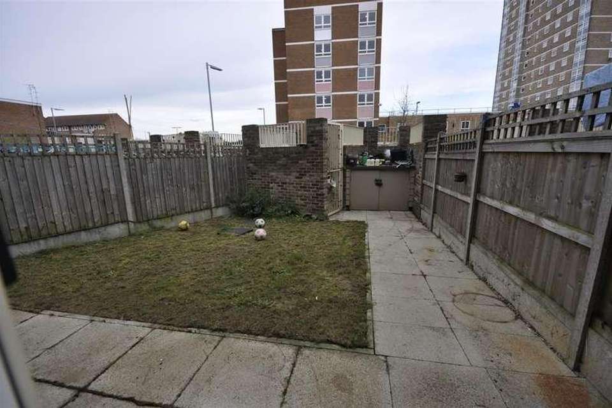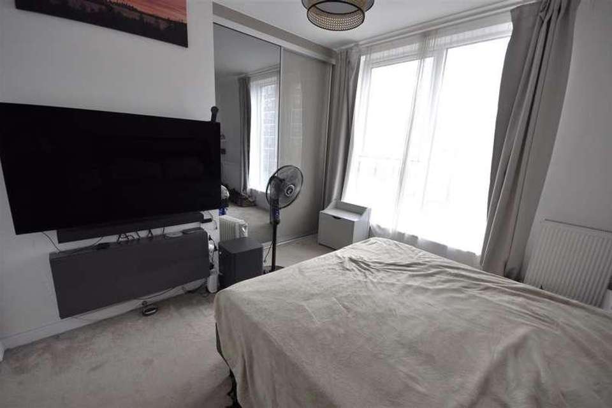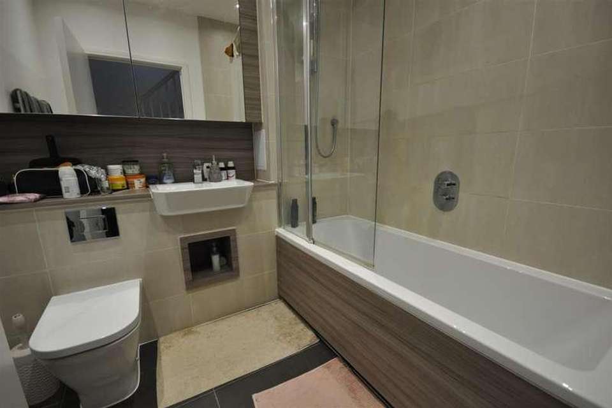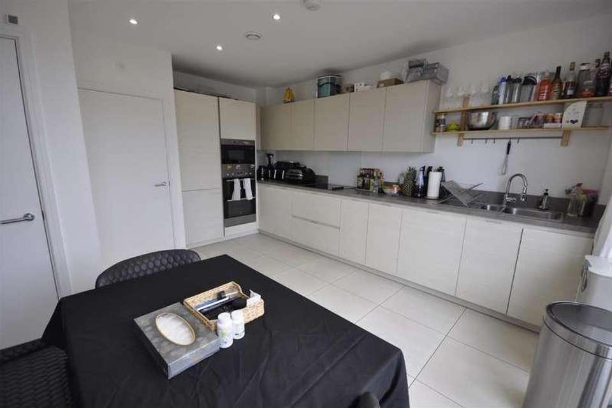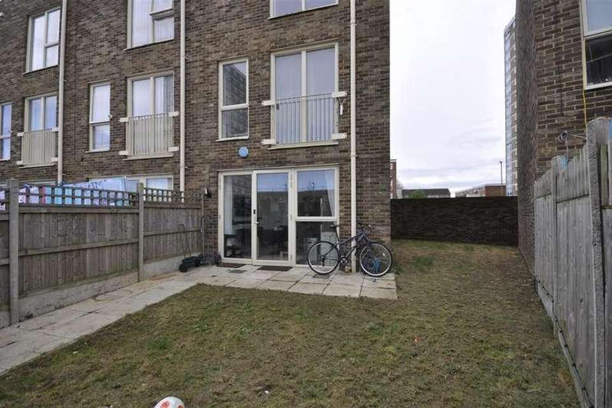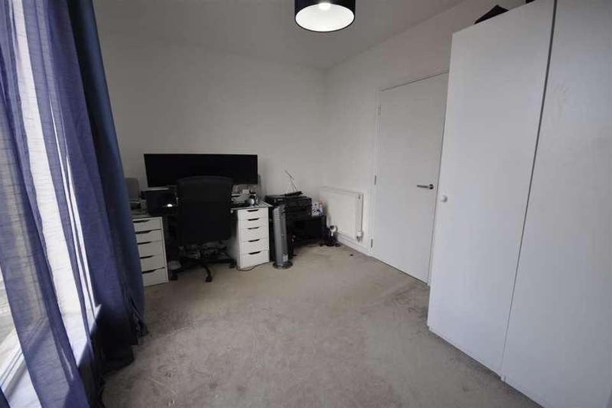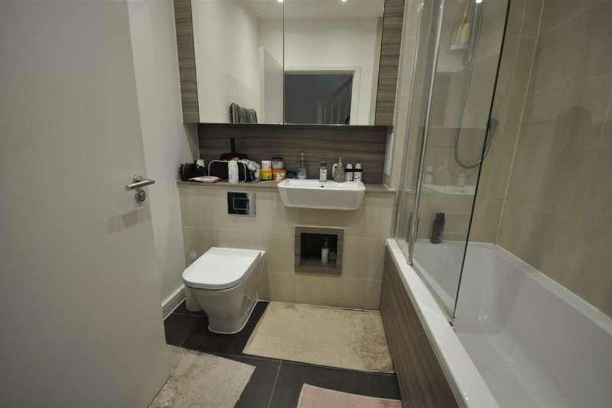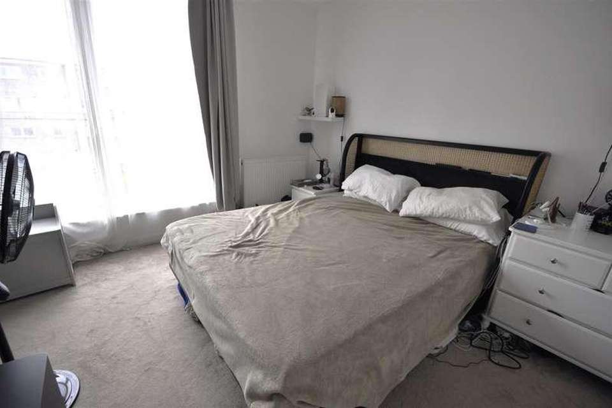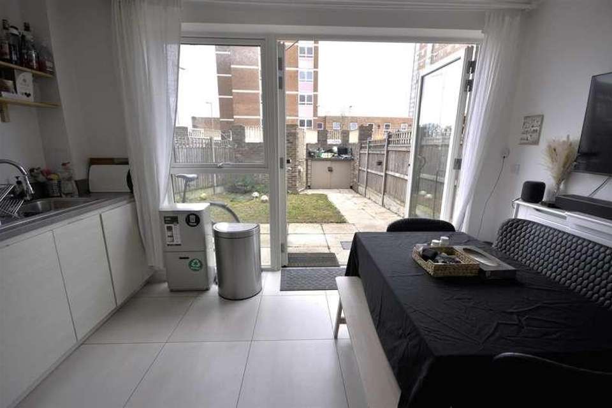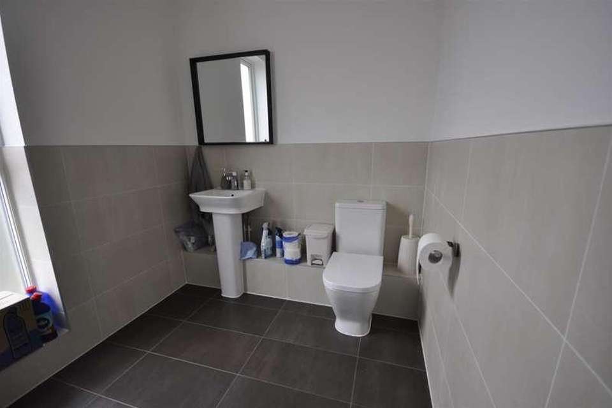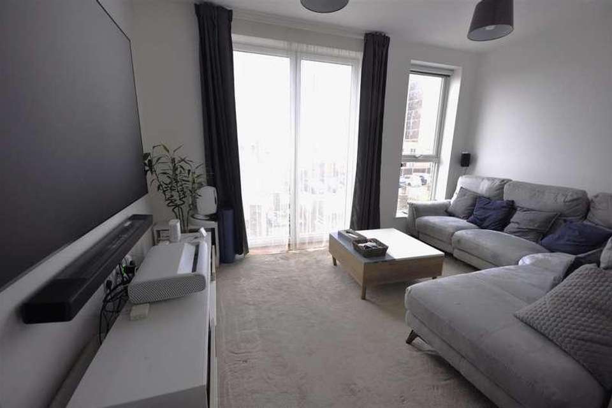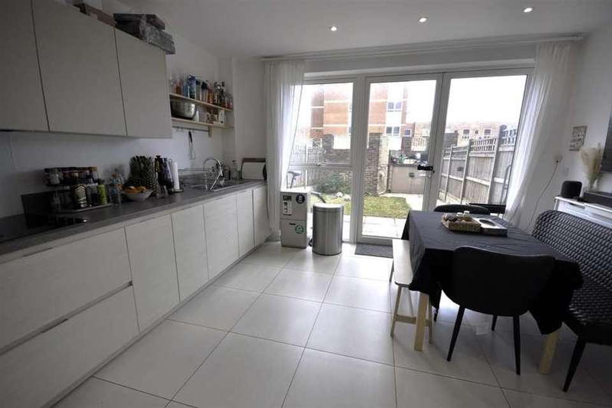3 bedroom end of terrace house for sale
Dagenham, RM8terraced house
bedrooms
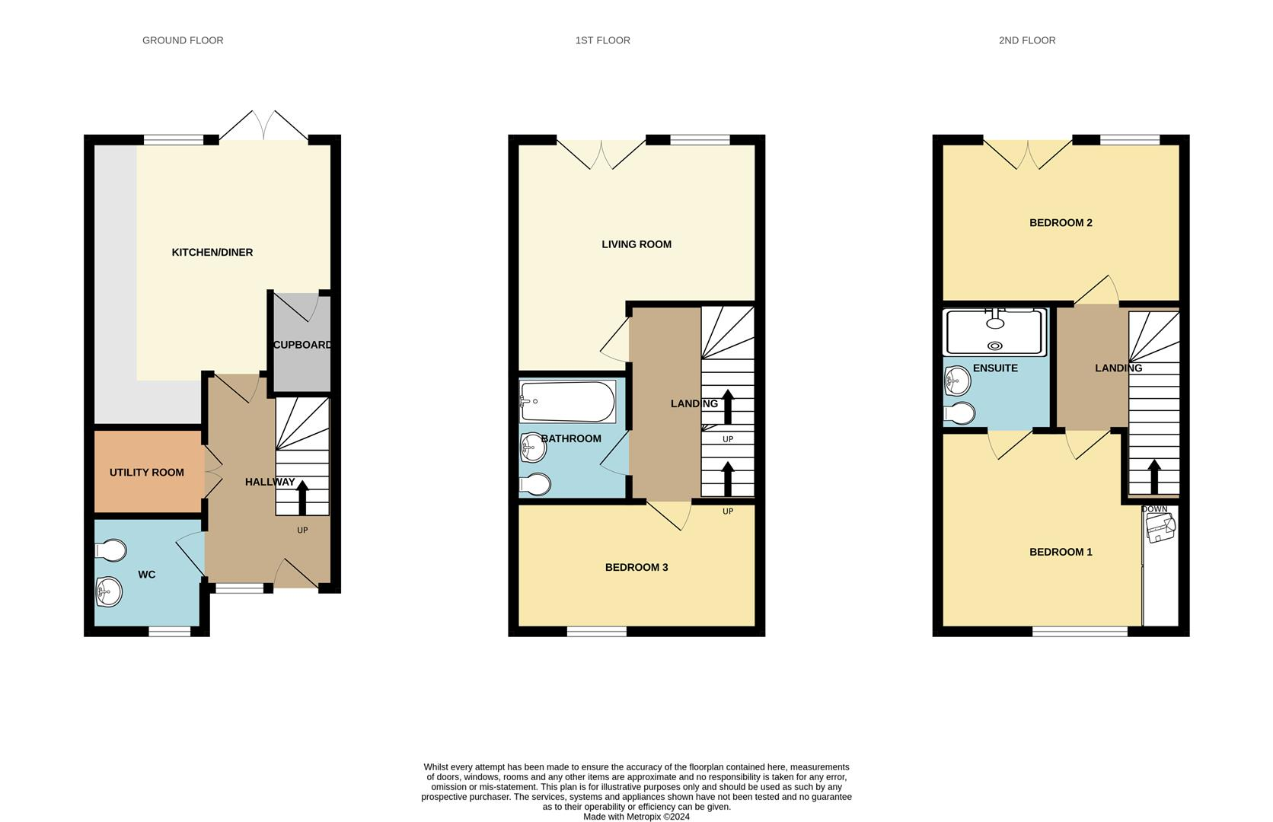
Property photos

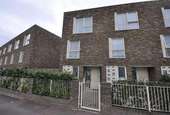
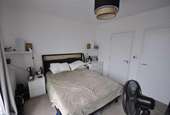

+21
Property description
Guide Price ?450,000 - ?475,000 With an internal area of 104 sq m Steps Estate Agents have great pleasure in offering for sale this, bright and spacious modern three bedroom end of terraced town house, conveniently located for local schools, shopping and transport facilities. Arranged over three floors the property offers a modern kitchen diner with built in appliances, WC and utility room to the ground floor. The first floor offers a double bedroom, living room and family bathroom suite. Whilst the second floor offers two further double bedrooms, one with en-suite shower room. With further benefits to include, Central heating, Double glazing, private rear garden and an allocated parking space. An early viewing is highly advised to fully appreciate all that is on offer.EntranceVia door to hallwayHallwayStaircase to first floor. Radiator. Double glazed window to front. Doors toKitchen/Diner4.85 x 4.15 max (15'10 x 13'7 max)Range of fitted wall and base units with roll top work surfaces. Integrated appliances to include; Fridge freezer, Dishwasher, Double oven, Microwave, and Four ring hob with extractor over. One and a half bowl stainless steel single drainer sink unit with mixer taps and tiled splash backs. Tiled flooring. Radiator. Spot lights. Under stairs storage cupboard. Double glazed window to rear. Double glazed French doors to private rear garden.Utility Room1.95 x 1.50 (6'4 x 4'11 )Tiled flooring. Plumbing for washing machine.WC1.96 x 1.95 (6'5 x 6'4 )Low level WC. Pedestal wash hand basin. Tiled splash backs. Radiator. Obscure double glazed window to front.First floor landingDoors toLiving Room4.15 x 2.75 (13'7 x 9'0 )Double glazed French doors to Juliet Balcony. Double glazed window to rear. Radiator.Bedroom Three4.15 x 2.20 max (13'7 x 7'2 max)Double glazed window to front. Double radiator.Family Bathroom2.14 x 1.97 (7'0 x 6'5 )Panel enclosed bath with mixer taps and shower over. Low level WC. Inset wash hand basin with mixer taps. Tiled splash backs. Tiled flooring. Chrome effect heated towel rail. Extractor fan.Second floor landingDoors toBedroom One3.47 x 3.40 to wardrobes (11'4 x 11'1 to wardrobDouble glazed window to front. Fitted wardrobes. Radiator. Door to en SuiteEn Suite Shower Room2.14 x 1.60 (7'0 x 5'2 )Walk in shower cubical. Low level WC. Inset wash hand basin with mixer taps. Tiled splash backs. Chrome effect heated towel rail. Spot lights.Bedroom Two4.15 x 2.75 (13'7 x 9'0 )Double glazed window to rear. Radiator.Rear GardenIrregular shaped. Commencing with patio area. Leading to lawn to side and rear. Rear pedestrian access.ParkingAllocated parking space to the rear.We routinely refer potential purchasers to Move with Us Ltd. It is your decision whether you choose to deal with Move with Us Ltd. In making that decision, you should know that we receive an annual payment benefits from Move with Us Ltd, equating to approximately ?314.48 per referral.
Interested in this property?
Council tax
First listed
2 weeks agoDagenham, RM8
Marketed by
Steps Estate Agents 298 Heathway,Dagenham,Essex,RM10 8LUCall agent on 020 8593 5933
Placebuzz mortgage repayment calculator
Monthly repayment
The Est. Mortgage is for a 25 years repayment mortgage based on a 10% deposit and a 5.5% annual interest. It is only intended as a guide. Make sure you obtain accurate figures from your lender before committing to any mortgage. Your home may be repossessed if you do not keep up repayments on a mortgage.
Dagenham, RM8 - Streetview
DISCLAIMER: Property descriptions and related information displayed on this page are marketing materials provided by Steps Estate Agents. Placebuzz does not warrant or accept any responsibility for the accuracy or completeness of the property descriptions or related information provided here and they do not constitute property particulars. Please contact Steps Estate Agents for full details and further information.




