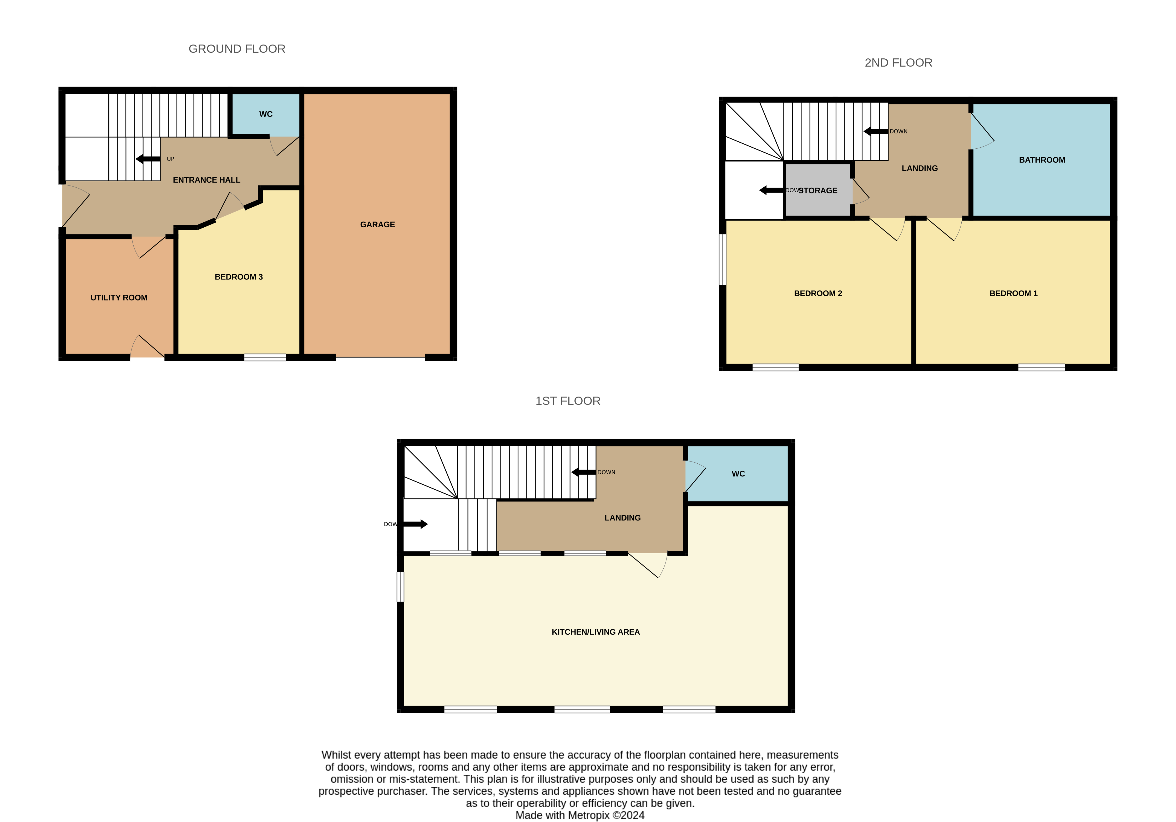3 bedroom property for sale
Lincolnshire, PE11property
bedrooms

Property photos




+14
Property description
** NO CHAIN ** THREE BEDROOM TERRACED PROPERTY WITH DRIVEWAY AND ENCLOSED GARDEN. PROPERTY IS LOCATED ON A POPULAR NEW RESIDENTIAL ESTATE NEAR SCHOOLS AND AMENITIES. The property consists of an open plan kitchen/living area, well-equipped and flooded with natural light. The home accommodates three bedrooms - two spacious doubles and a good-sized single. The bathroom has a free-standing bath, a rain shower and a heated towel rail. uPVC double glazed windows throughout, gas central heating and off-road parking. An impressive EPC rating of 'B' demonstrates the properties energy efficiency. The property is within a 2-mile walk/drive from Spalding town centre, 17.2 miles from Boston and 19.9 miles from Peterborough. Entrance Hall Laminate flooring, centre light point, stairs leading to first floor and radiator. Utility Room 6'1" x 5'1" Wall mounted Logic combination boiler with work top under, centre light point, radiator, space and plumbing for washing machine and tumble dryer, laminate flooring and uPVC back door leading to the garden. Bedroom 3 7' x 10' uPVC window to the front of the property, coved ceilings, centre light point, radiator and grey carpet flooring. Ground Floor W/C 5'1" x 3' Low level WC, wash hand basin, radiator and laminate flooring. First Floor Landing 10'1" x 6'1" Coved ceilings, centre light point, grey carpet flooring and stairs leading to second floor. Kitchen/Living Area 23' x 5'1. Kitchen comprises of matching base and eye level units with work top over, spotlights, laminate flooring, grey inset sink and drainer with swan mixer tap, integrated fridge and freezer, dishwasher electric oven with gas hob and extractor hood over. Living area comprises of grey carpet flooring, two centre light points, four uPVC windows to front aspect. two radiators, TV and telephone point and wall mounted central heating controls. First Floor W/C 7'1" x 3' Low level WC, wash hand basin, radiator, and laminate flooring. Second Floor Landing Coved ceilings, access to loft, centre light point and grey carpet flooring. Bedroom 1 13' x 9'11" uPVC window to the front of the property, wall mounted central heating controls, coved ceilings, centre light point, radiator, telephone point, tv point and grey carpet flooring. Bedroom 2 10' x 9'1" Double aspect uPVC windows to the front of the property, coved ceilings, centre light point, radiator, telephone point and grey carpet flooring. Bathroom 8'1" x 6'11" Four-piece suite comprising of low-level WC, wash hand basin, walk-in shower cubicle and panel bath.
Interested in this property?
Council tax
First listed
Last weekLincolnshire, PE11
Marketed by
Leaders 38 New Road,Spalding,Lincolnshire,PE11 1DWCall agent on 01775 725300
Placebuzz mortgage repayment calculator
Monthly repayment
The Est. Mortgage is for a 25 years repayment mortgage based on a 10% deposit and a 5.5% annual interest. It is only intended as a guide. Make sure you obtain accurate figures from your lender before committing to any mortgage. Your home may be repossessed if you do not keep up repayments on a mortgage.
Lincolnshire, PE11 - Streetview
DISCLAIMER: Property descriptions and related information displayed on this page are marketing materials provided by Leaders. Placebuzz does not warrant or accept any responsibility for the accuracy or completeness of the property descriptions or related information provided here and they do not constitute property particulars. Please contact Leaders for full details and further information.


















