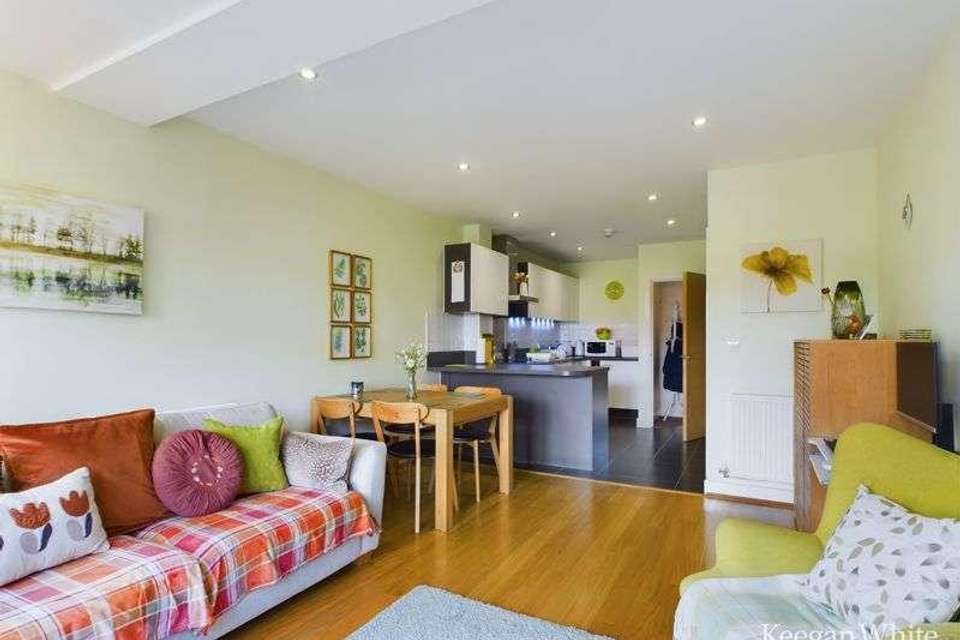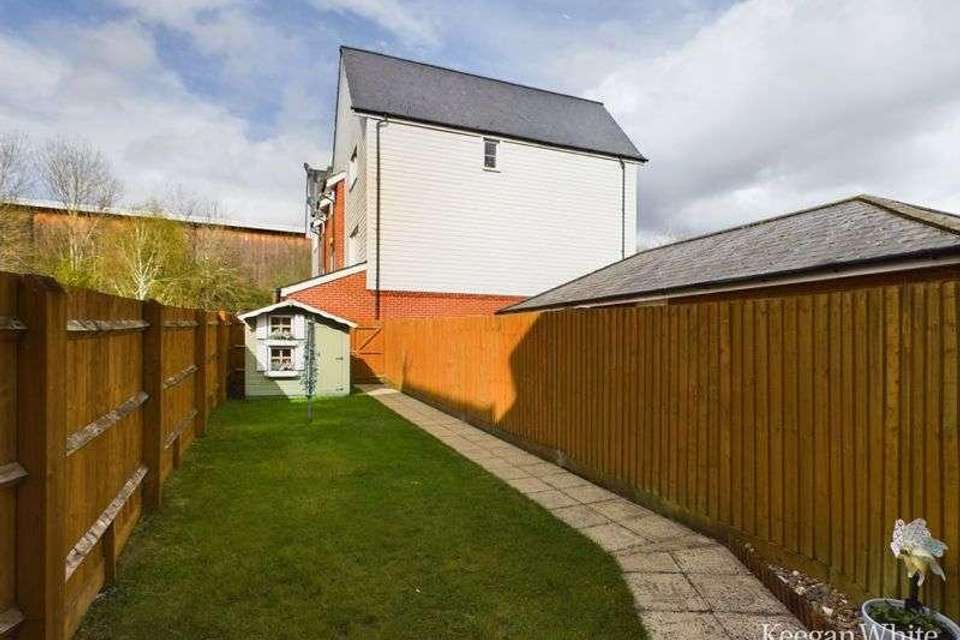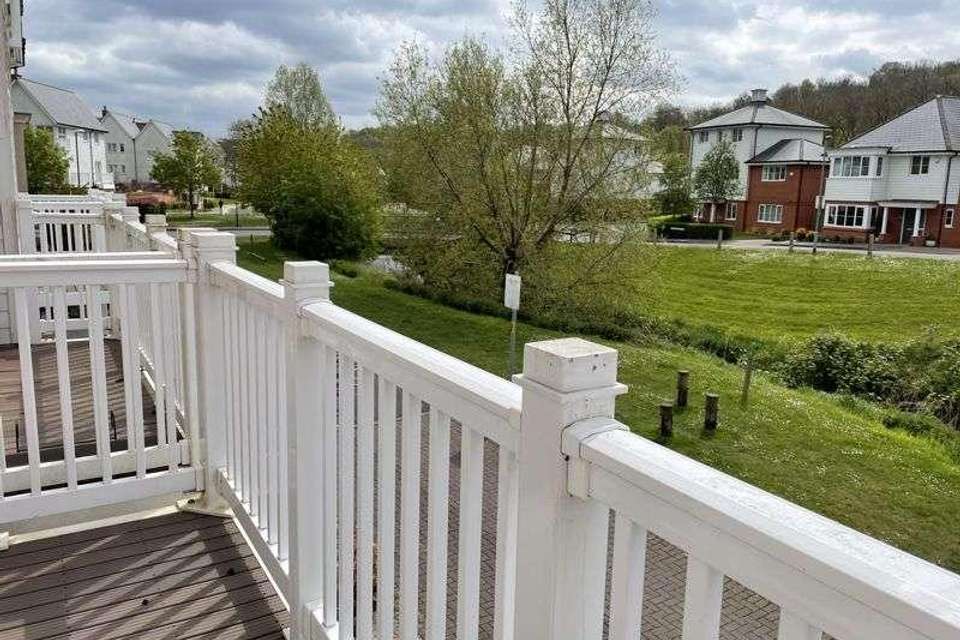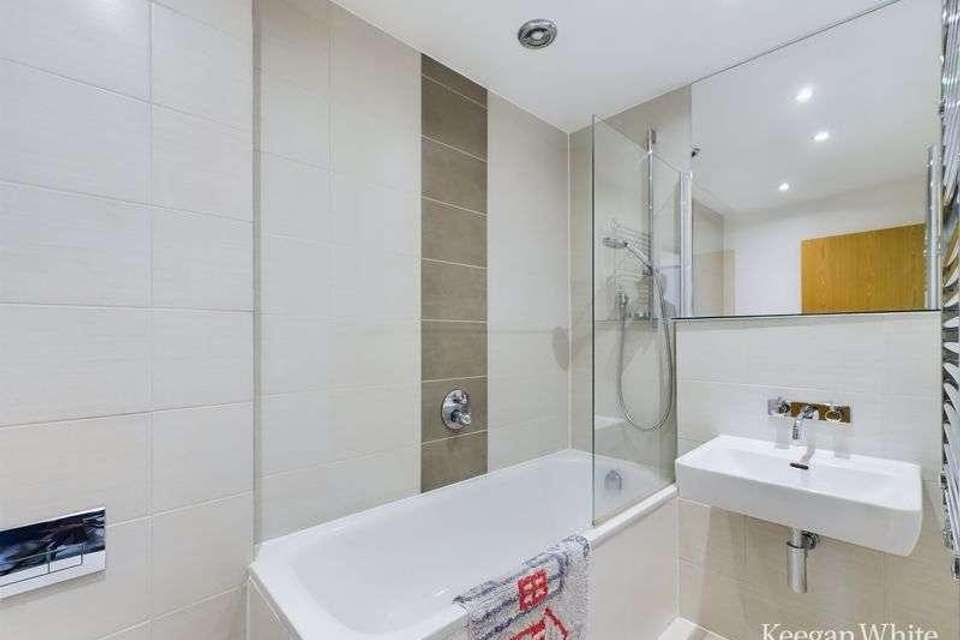4 bedroom detached house for sale
High Wycombe, HP11detached house
bedrooms
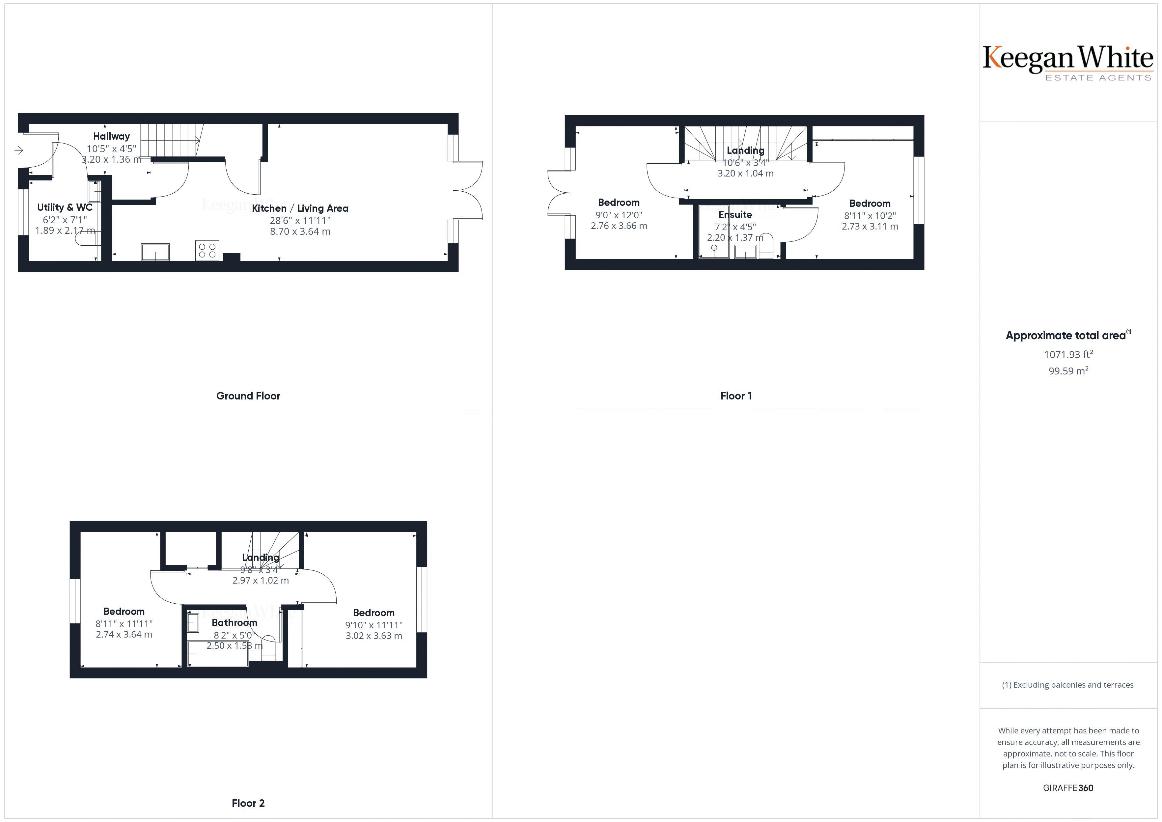
Property photos




+16
Property description
The front door opens into the entrance hallway with stairs rising to the first floor and provides access to the remainder of the ground floor accommodation. To the front is the guest WC and utility room with window to front aspect. To the rear is the impressive living area with twin patio doors that lead out to the back garden that has a rear gate with a footpath that leads to the garage. The kitchen has a range of base and eye level storage units, with integral dishwasher, fridge freezer, induction hob with overhead extractor fan & oven below, and in addition, the kitchen worktop extends to form a functional breakfast bar. The rear section of the room provides plenty of room for a dining table and sofa suite, with patio doors onto the garden. To the first floor are two double bedrooms, one of which has fitted wardrobes and an ensuite shower room, and the other has balcony to front. Stairs rise to the top floor with loft (boarded) access from the landing, the modern family bathroom , and two further double bedrooms with the rear bedroom benefitting from having fitted wardrobes. Externally, the house has a rear back garden that is lawned with fencing to borders and a garden shed. The boiler is serviced annually and there is a communal service charges in the region of 482 per year helps to to keep the estate in its excellent condition.
Interested in this property?
Council tax
First listed
3 weeks agoHigh Wycombe, HP11
Marketed by
Keegan White Estate Agents 33 - 35 Crendon Street,High Wycombe,Buckinghamshire,HP13 6LJCall agent on 01494 417008
Placebuzz mortgage repayment calculator
Monthly repayment
The Est. Mortgage is for a 25 years repayment mortgage based on a 10% deposit and a 5.5% annual interest. It is only intended as a guide. Make sure you obtain accurate figures from your lender before committing to any mortgage. Your home may be repossessed if you do not keep up repayments on a mortgage.
High Wycombe, HP11 - Streetview
DISCLAIMER: Property descriptions and related information displayed on this page are marketing materials provided by Keegan White Estate Agents. Placebuzz does not warrant or accept any responsibility for the accuracy or completeness of the property descriptions or related information provided here and they do not constitute property particulars. Please contact Keegan White Estate Agents for full details and further information.


