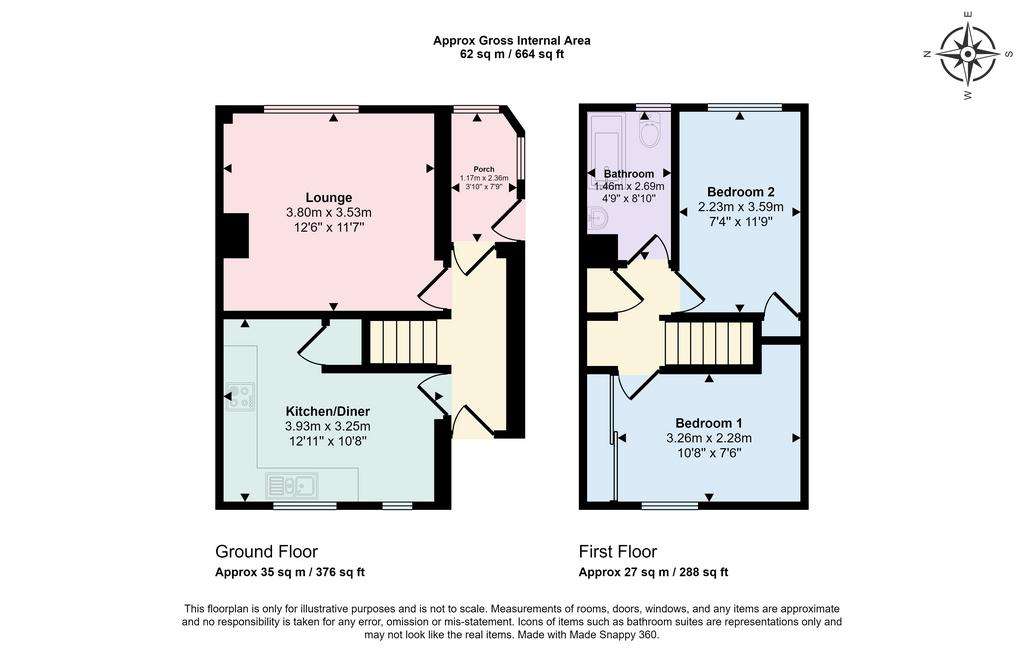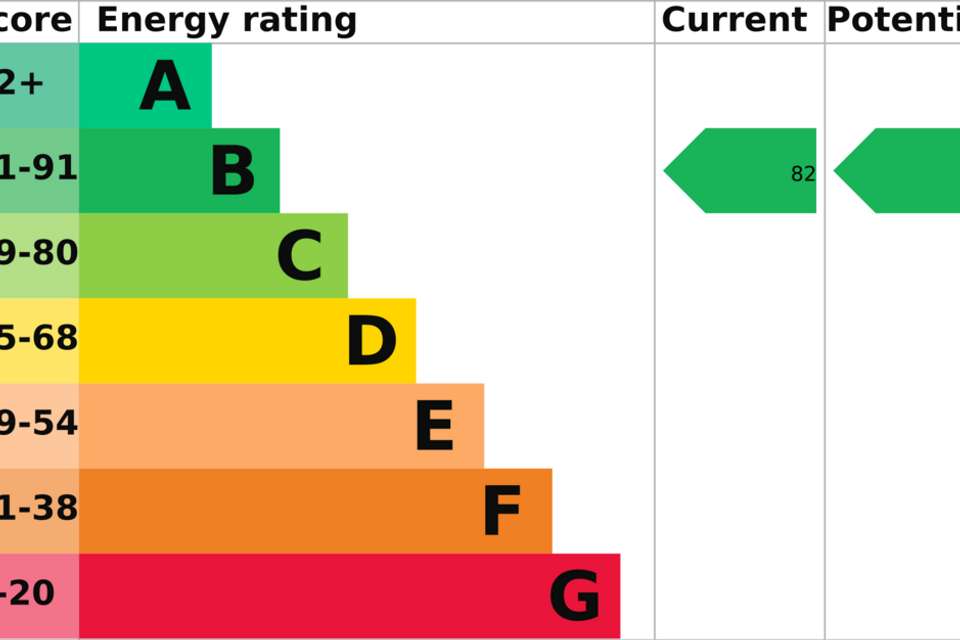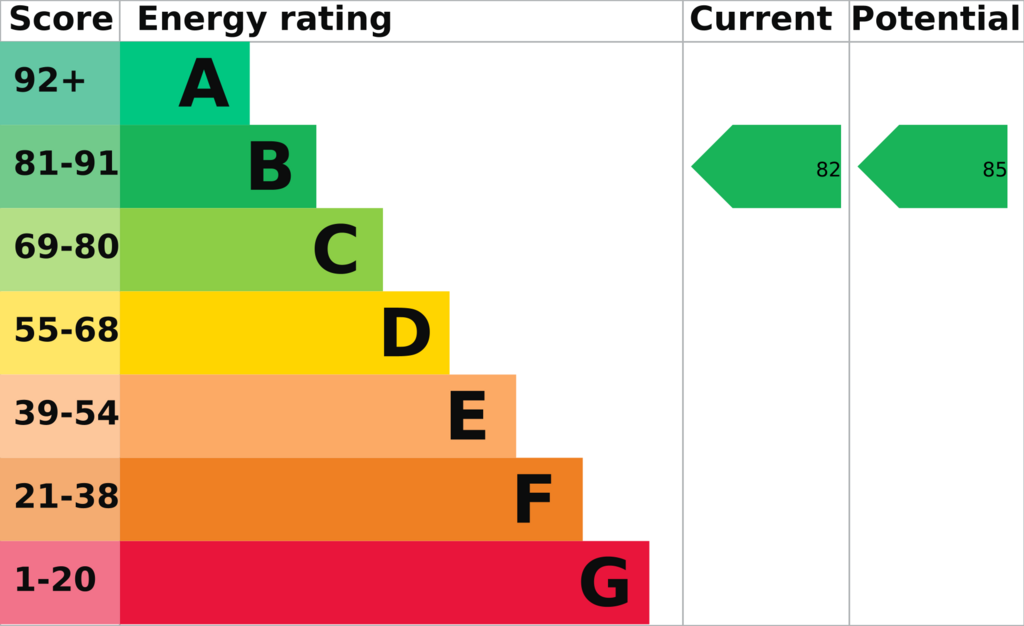2 bedroom semi-detached house for sale
Horseshoe Road, Chirbury SY15semi-detached house
bedrooms

Property photos




+6
Property description
Approached from the front the property in further detail contains:
UPVC door into:
Hallway:
With tiled flooring. Radiator. Staircase off.
Kitchen/Dining:
13’ x 11’ Modern fitted wall and base units under worktops with tiled back incorporating sink with mixer tap over. Underlighting. Two plumbing in points. Integrated electric Hotpoint oven and grill. Ceramic hob with extractor unit over. Built in storage cupboard.
Lounge:
13’ 12’2” Brick fireplace housing cast iron woodburner. Radiator.
Rear Porch:
8’5” x 4’ Tiled floor. Stable side door into garden.
Staircase to landing. Built in cupboard housing hot water system.
Bedroom 1 (Front):
11’3” x 8’ Radiator. Built in wall to wall sliding door wardrobes.
Bedroom 2:
12’2” x 7’8” Radiator.
Bathroom:
Fitted suite comprising w.c. pedestal washbasin and bath with electric shower over. Side screen and tiled back. Radiator.
Outside:
To front off road tarmac parking for two cars. Pedestrian side access leading to rear garden with seating area. Raised lawn with garden, shed and open views.
Tenure:
Freehold with vacant possession on completion.
Services:
Mains water.
AV source heat pump and solar panels with 5kw battery providing electric heating and hot water.
Mains drainage.
UPVC double glazing.
Note:
The services have not been examined or tested by the Selling Agents.
Measurements:
The measurements contained in these particulars are approximate and for guidance only.
Local Authority:
Powys (Montgomeryshire) County Council, Powys County Hall, Spa Road East, Llandrindod Wells, Powys, LD1 5LG.
Viewing:
Strictly by appointment with the Selling Agents.
Outgoings:
Property Band ‘A’ online enquiry only.
Money Laundering:
The successful purchaser will be required to produce adequate identification to prove their identity within the terms of the Money Laundering Regulations. Appropriate examples: Passport and/or photographic Driving Licence and recent utility bill.
Directions:
From Welshpool take the A483 (T) south towards Newtown. Proceed to large roundabout at the end of the bypass and take the A490. Travel about 3 miles through the village of Forden taking the next left to Craven Arms/Churchstoke. Continue to Chirbury and proceed through the village on the Shrewsbury road. Horseshoe Road is the first turning on the right with No. 11 on the left hand side identified by the agents ‘For Sale’ board.
UPVC door into:
Hallway:
With tiled flooring. Radiator. Staircase off.
Kitchen/Dining:
13’ x 11’ Modern fitted wall and base units under worktops with tiled back incorporating sink with mixer tap over. Underlighting. Two plumbing in points. Integrated electric Hotpoint oven and grill. Ceramic hob with extractor unit over. Built in storage cupboard.
Lounge:
13’ 12’2” Brick fireplace housing cast iron woodburner. Radiator.
Rear Porch:
8’5” x 4’ Tiled floor. Stable side door into garden.
Staircase to landing. Built in cupboard housing hot water system.
Bedroom 1 (Front):
11’3” x 8’ Radiator. Built in wall to wall sliding door wardrobes.
Bedroom 2:
12’2” x 7’8” Radiator.
Bathroom:
Fitted suite comprising w.c. pedestal washbasin and bath with electric shower over. Side screen and tiled back. Radiator.
Outside:
To front off road tarmac parking for two cars. Pedestrian side access leading to rear garden with seating area. Raised lawn with garden, shed and open views.
Tenure:
Freehold with vacant possession on completion.
Services:
Mains water.
AV source heat pump and solar panels with 5kw battery providing electric heating and hot water.
Mains drainage.
UPVC double glazing.
Note:
The services have not been examined or tested by the Selling Agents.
Measurements:
The measurements contained in these particulars are approximate and for guidance only.
Local Authority:
Powys (Montgomeryshire) County Council, Powys County Hall, Spa Road East, Llandrindod Wells, Powys, LD1 5LG.
Viewing:
Strictly by appointment with the Selling Agents.
Outgoings:
Property Band ‘A’ online enquiry only.
Money Laundering:
The successful purchaser will be required to produce adequate identification to prove their identity within the terms of the Money Laundering Regulations. Appropriate examples: Passport and/or photographic Driving Licence and recent utility bill.
Directions:
From Welshpool take the A483 (T) south towards Newtown. Proceed to large roundabout at the end of the bypass and take the A490. Travel about 3 miles through the village of Forden taking the next left to Craven Arms/Churchstoke. Continue to Chirbury and proceed through the village on the Shrewsbury road. Horseshoe Road is the first turning on the right with No. 11 on the left hand side identified by the agents ‘For Sale’ board.
Interested in this property?
Council tax
First listed
3 weeks agoEnergy Performance Certificate
Horseshoe Road, Chirbury SY15
Marketed by
Harry Ray & Co - Welshpool 5 Broad Street Welshpool, Powys SY21 7RZPlacebuzz mortgage repayment calculator
Monthly repayment
The Est. Mortgage is for a 25 years repayment mortgage based on a 10% deposit and a 5.5% annual interest. It is only intended as a guide. Make sure you obtain accurate figures from your lender before committing to any mortgage. Your home may be repossessed if you do not keep up repayments on a mortgage.
Horseshoe Road, Chirbury SY15 - Streetview
DISCLAIMER: Property descriptions and related information displayed on this page are marketing materials provided by Harry Ray & Co - Welshpool. Placebuzz does not warrant or accept any responsibility for the accuracy or completeness of the property descriptions or related information provided here and they do not constitute property particulars. Please contact Harry Ray & Co - Welshpool for full details and further information.











