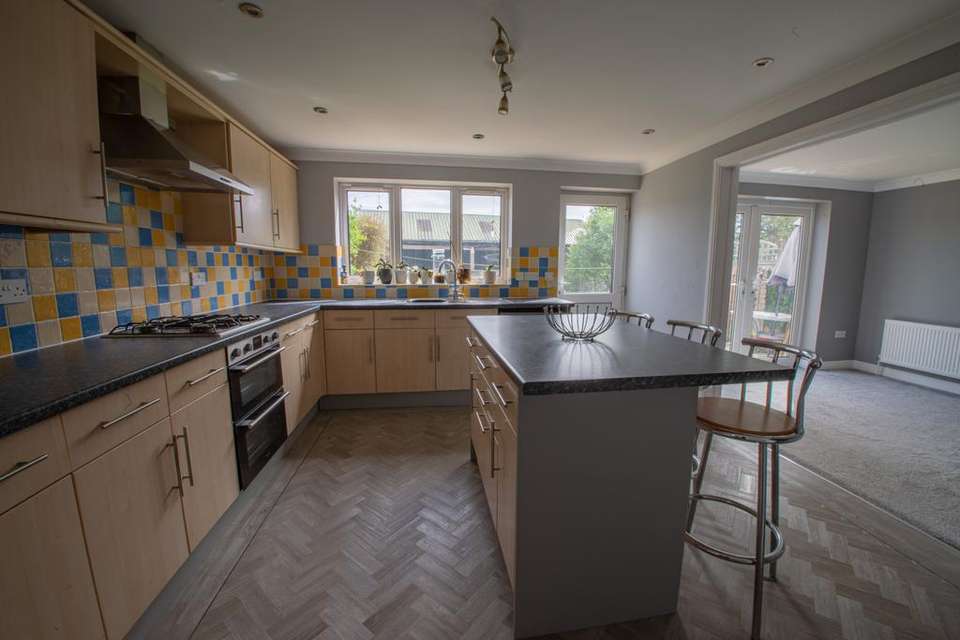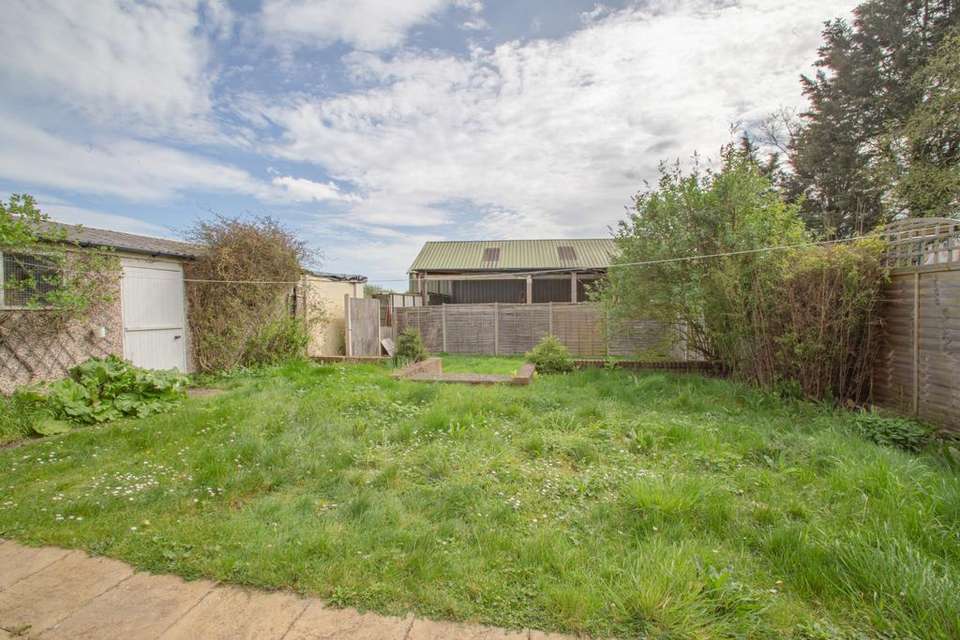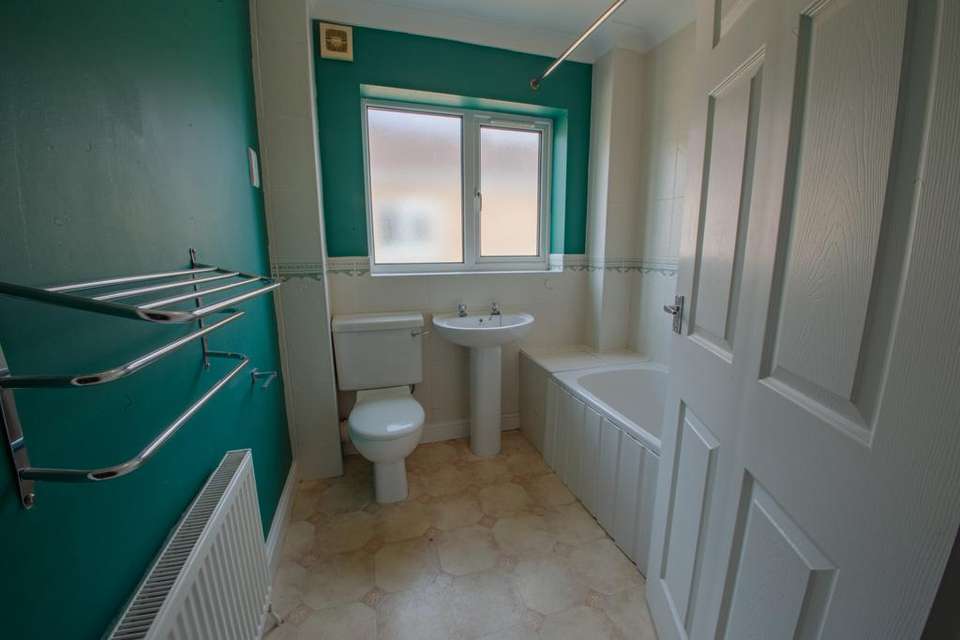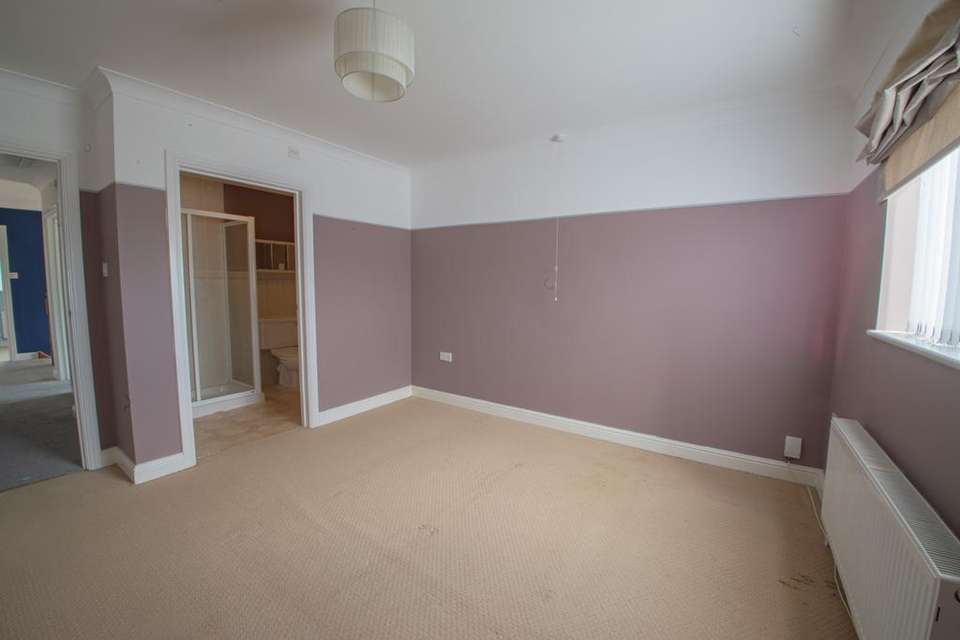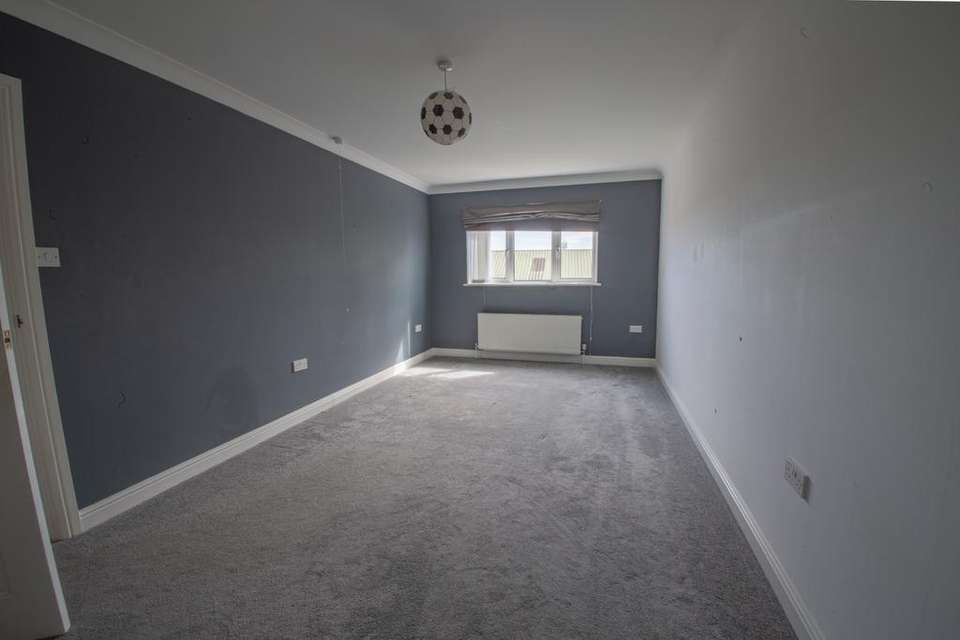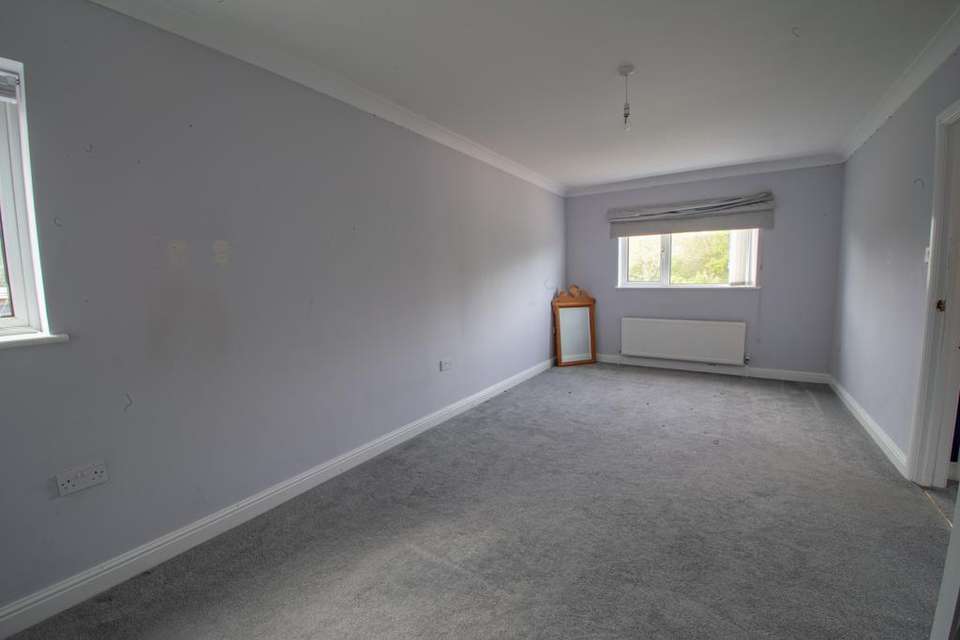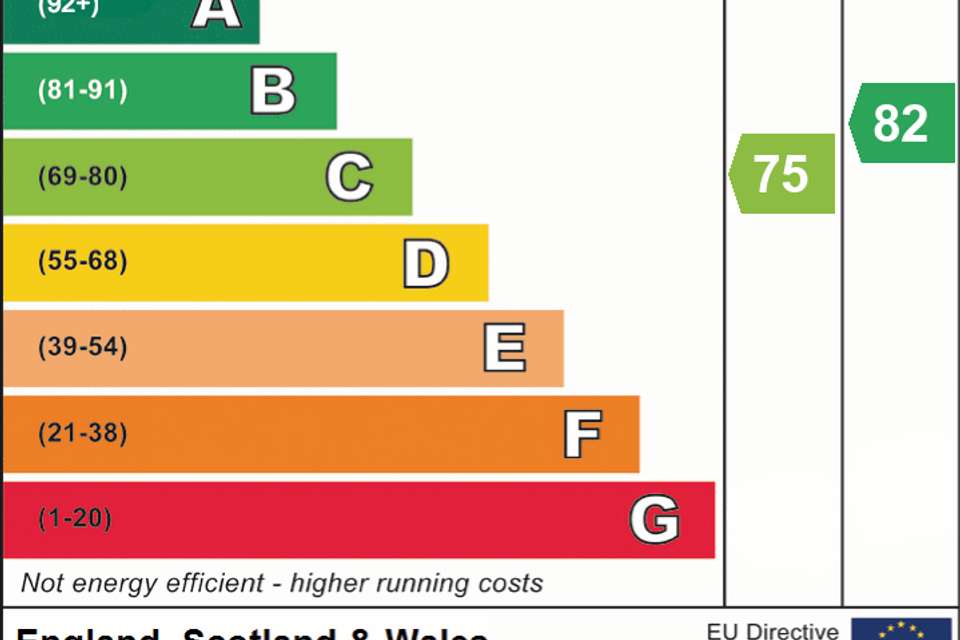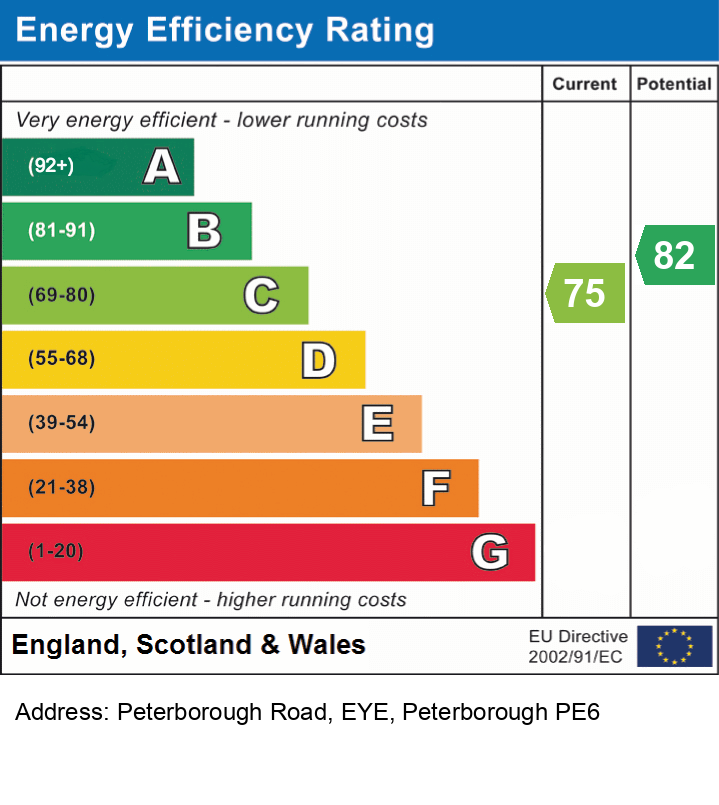4 bedroom detached house for sale
Eye, Peterborough PE6detached house
bedrooms
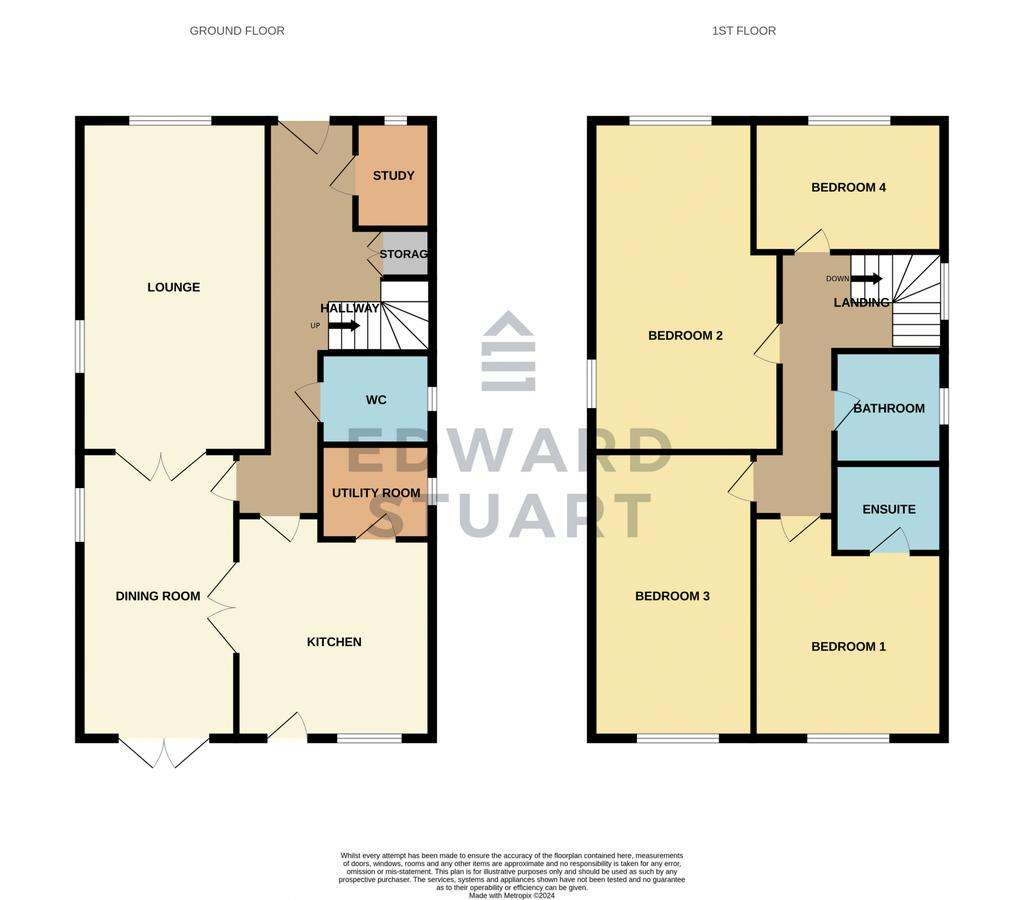
Property photos

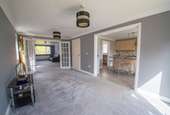
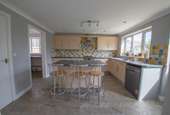
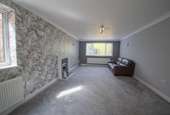
+8
Property description
Well presented 4-bedroom detached house, located in a popular village, offering plenty of space with 1700 square feet of living area. The property features spacious rooms including the lounge and separate dining room, a modern kitchen and study The four bedrooms are generously sized, providing ample space for a growing family, The first floor has the family bathroom and bedroom 1 benefits from having an Ensuite also. Outside the home has ample parking leading to the garage and a rear garden thats SOUTH FACING
Property additional info
Entrance Hall :
With stairs to the first floor, doors to all rooms and radiator
Study: 6' 8" x 3' 9" (2.03m x 1.14m)
With UPVC window to the front and radiator
WC:
Fitted with WC, Wash hand basin and part tiled walls
Lounge: 19' 7" x 11' 7" (5.97m x 3.53m)
With UPVC window to front and side, feature fireplace with surround, radiator and doors to:
Dining Room : 18' 6" x 9' 8" (5.64m x 2.95m)
UPVC window to side and UPVC French dors to rear garden, two radiators and doors to:
Kitchen: 12' 3" x 12' 1" (3.73m x 3.68m)
UPVC window to rear and UPVC door to rear, Fitted base and wall units with wokrtops and sink, space for appliances, splashback tiles, tiled flooring, spotlights and radiator
Utility Room:
UPVC window to side, low level wor surfaces, space for fridge/freezer, plumbing for washing machine, space for dryer, tield flooring and wall mounted boiler.
First Floor :
UPVC double glazed window to side, radiator, loft access
Bedroom 1: 13' 1" x 11' 9" (3.99m x 3.58m)
UPVC window to rear, radiator, coving to ceiling and access to:
Ensuite :
Shower cubicle, pedestal wash hand basin, close coupled WC, radiator, half tiled walls,e xtractor fan and coving to ceiling.
Bedroom 2: 19' 1" x 10' (5.82m x 3.05m)
UPVC window to rear, radiator and coving to ceiling.
Bedroom 3: 19' 2" x 10' (5.84m x 3.05m)
UPVC window to front and side, radiator and coving to ceiling.
Bedroom 4: 11' 9" x 6' 8" (3.58m x 2.03m)
UPVC window to front, radiator and coving to ceiling.
Bathroom :
UPVC window to side, panelled bath wit shower over, close coupled WC, splashback tiles, pedestal wash hand basin, radiator, shaving point and coving to ceiling.
Outside :
Rear Garden Raised borders, two levels, laid mainly to lawn, patio area, shrubs borders, outside water tap and gate access to: Front Garden Laid mainly to gravel which goes down to side leading to: Garage Up and over door to front, power point, light point, window and door to side.
Property additional info
Entrance Hall :
With stairs to the first floor, doors to all rooms and radiator
Study: 6' 8" x 3' 9" (2.03m x 1.14m)
With UPVC window to the front and radiator
WC:
Fitted with WC, Wash hand basin and part tiled walls
Lounge: 19' 7" x 11' 7" (5.97m x 3.53m)
With UPVC window to front and side, feature fireplace with surround, radiator and doors to:
Dining Room : 18' 6" x 9' 8" (5.64m x 2.95m)
UPVC window to side and UPVC French dors to rear garden, two radiators and doors to:
Kitchen: 12' 3" x 12' 1" (3.73m x 3.68m)
UPVC window to rear and UPVC door to rear, Fitted base and wall units with wokrtops and sink, space for appliances, splashback tiles, tiled flooring, spotlights and radiator
Utility Room:
UPVC window to side, low level wor surfaces, space for fridge/freezer, plumbing for washing machine, space for dryer, tield flooring and wall mounted boiler.
First Floor :
UPVC double glazed window to side, radiator, loft access
Bedroom 1: 13' 1" x 11' 9" (3.99m x 3.58m)
UPVC window to rear, radiator, coving to ceiling and access to:
Ensuite :
Shower cubicle, pedestal wash hand basin, close coupled WC, radiator, half tiled walls,e xtractor fan and coving to ceiling.
Bedroom 2: 19' 1" x 10' (5.82m x 3.05m)
UPVC window to rear, radiator and coving to ceiling.
Bedroom 3: 19' 2" x 10' (5.84m x 3.05m)
UPVC window to front and side, radiator and coving to ceiling.
Bedroom 4: 11' 9" x 6' 8" (3.58m x 2.03m)
UPVC window to front, radiator and coving to ceiling.
Bathroom :
UPVC window to side, panelled bath wit shower over, close coupled WC, splashback tiles, pedestal wash hand basin, radiator, shaving point and coving to ceiling.
Outside :
Rear Garden Raised borders, two levels, laid mainly to lawn, patio area, shrubs borders, outside water tap and gate access to: Front Garden Laid mainly to gravel which goes down to side leading to: Garage Up and over door to front, power point, light point, window and door to side.
Council tax
First listed
Over a month agoEnergy Performance Certificate
Eye, Peterborough PE6
Placebuzz mortgage repayment calculator
Monthly repayment
The Est. Mortgage is for a 25 years repayment mortgage based on a 10% deposit and a 5.5% annual interest. It is only intended as a guide. Make sure you obtain accurate figures from your lender before committing to any mortgage. Your home may be repossessed if you do not keep up repayments on a mortgage.
Eye, Peterborough PE6 - Streetview
DISCLAIMER: Property descriptions and related information displayed on this page are marketing materials provided by Edward Stuart Estate Agents - Peterborough. Placebuzz does not warrant or accept any responsibility for the accuracy or completeness of the property descriptions or related information provided here and they do not constitute property particulars. Please contact Edward Stuart Estate Agents - Peterborough for full details and further information.






