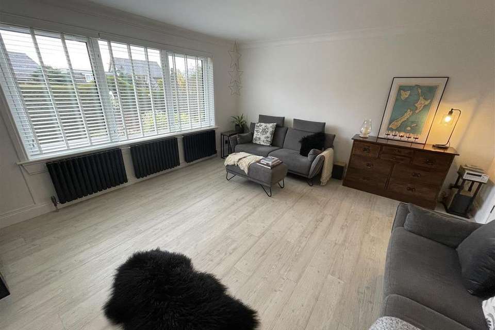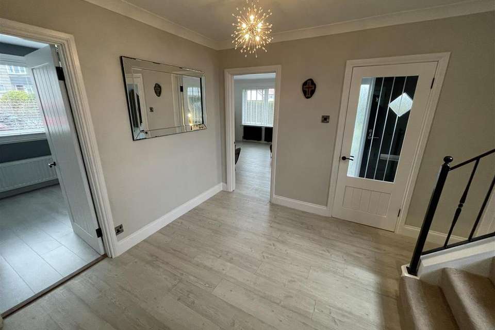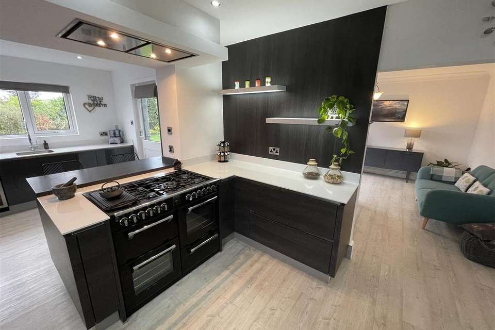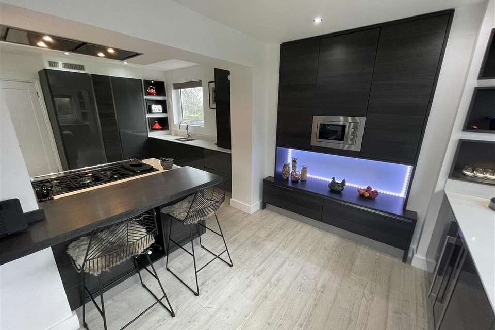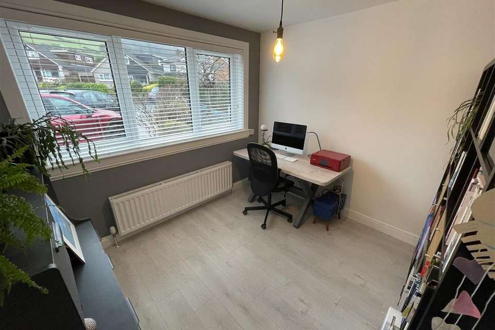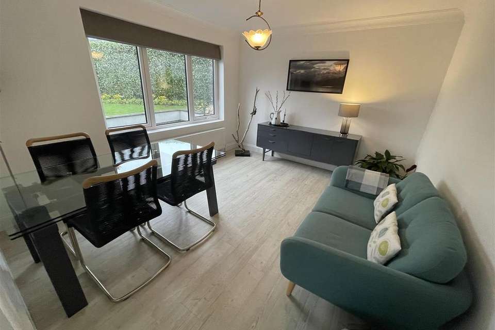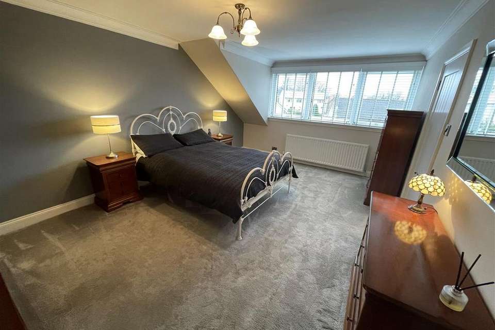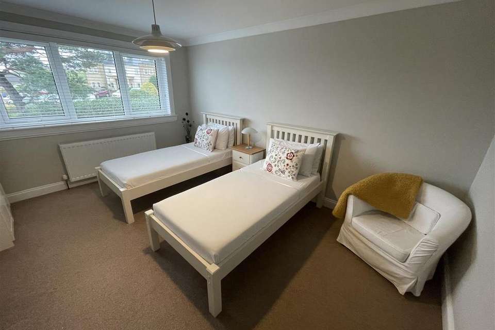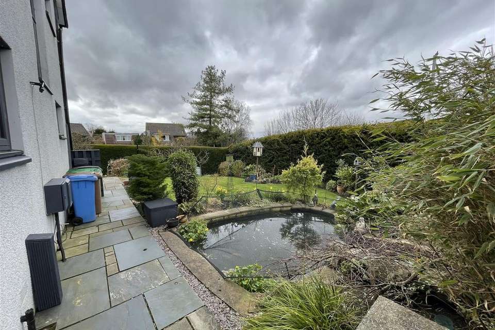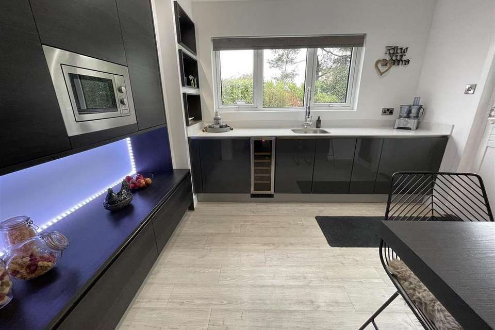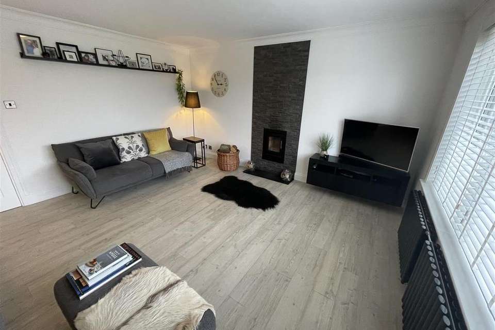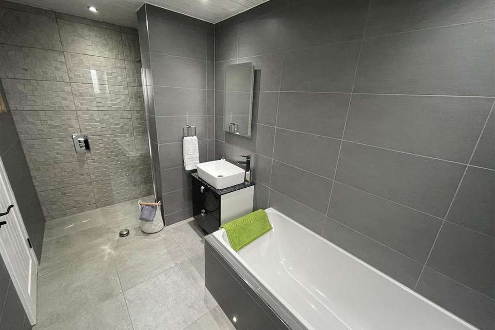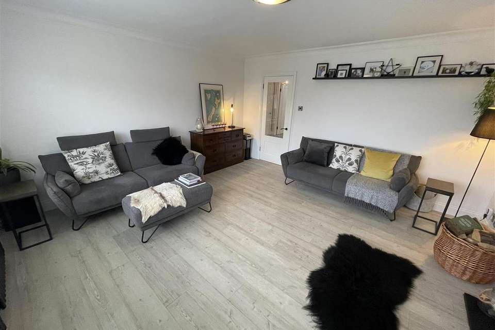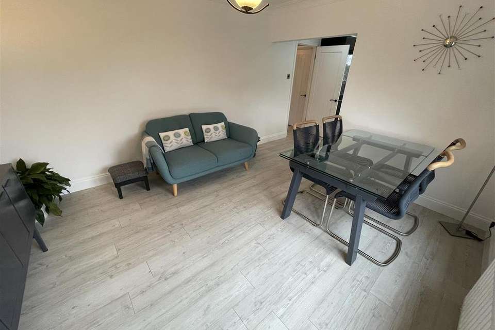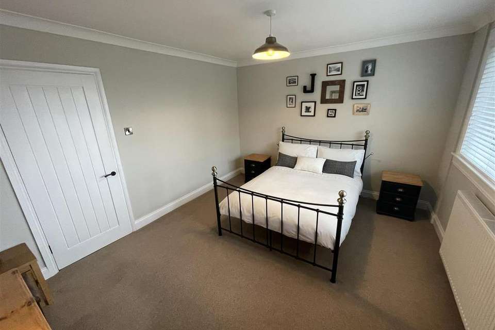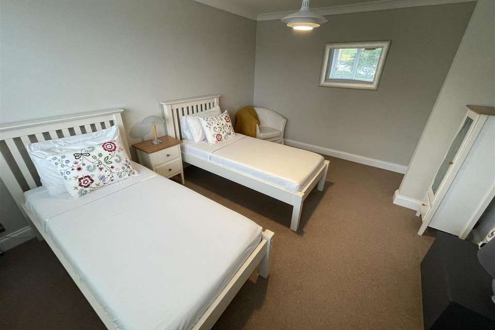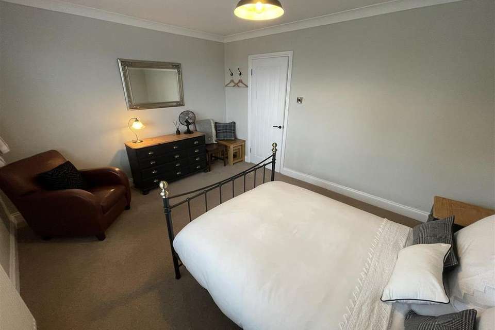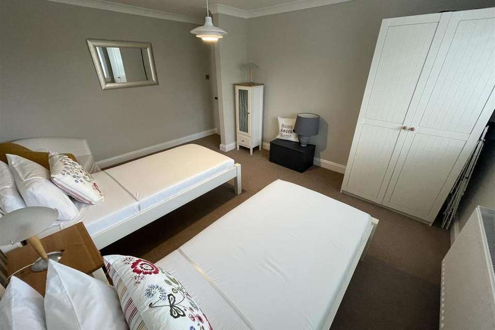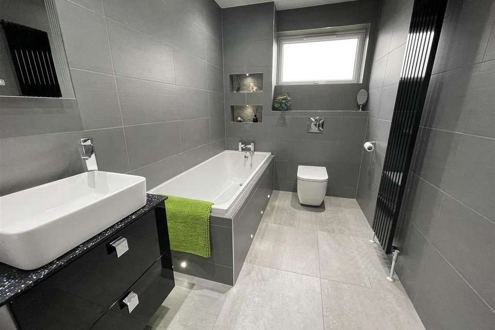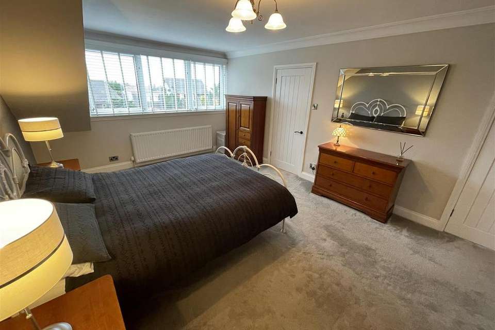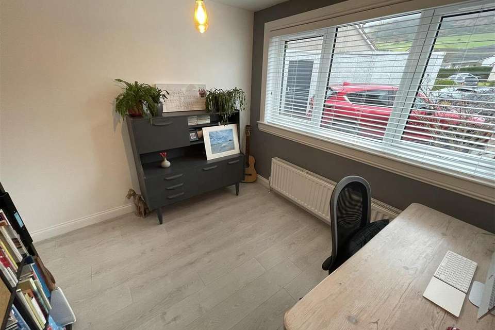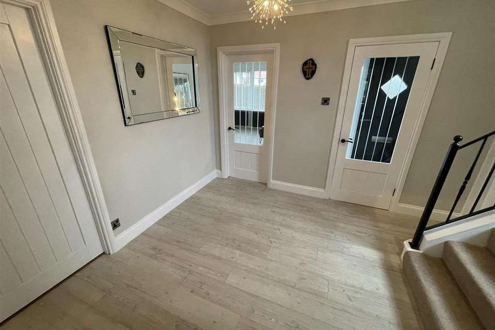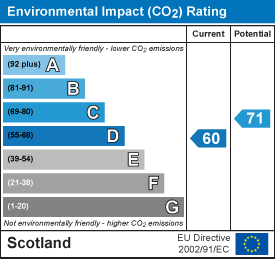4 bedroom detached house for sale
1 Liquorstane, Falklanddetached house
bedrooms
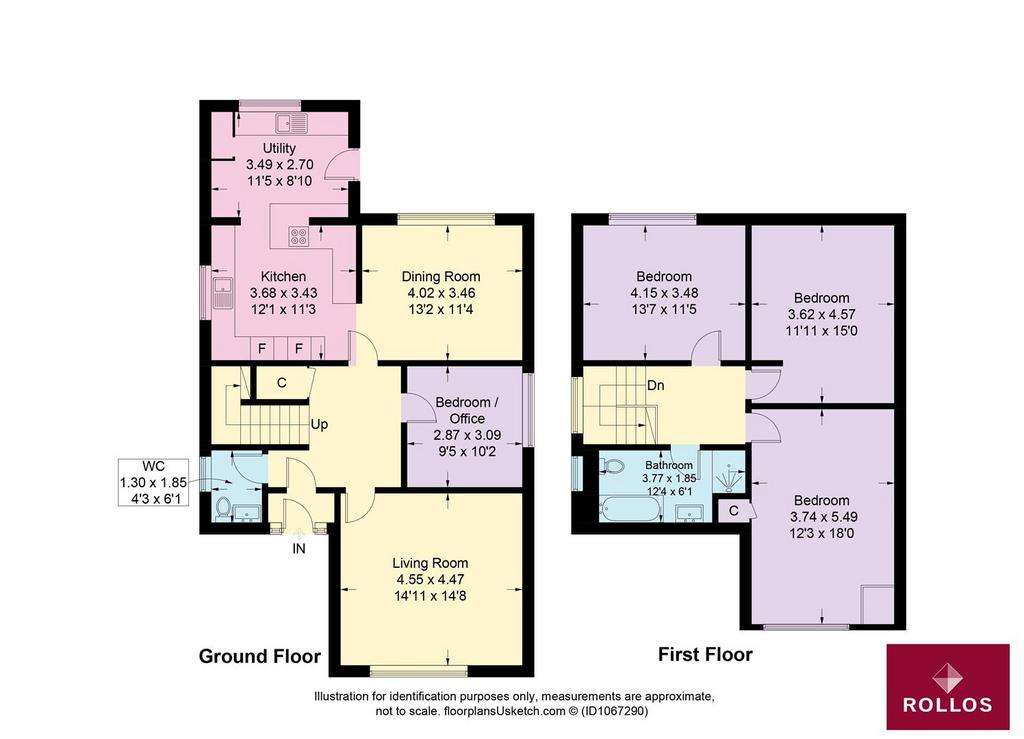
Property photos

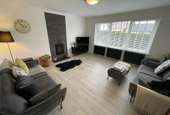


+31
Property description
Number one is an immaculately presented, spacious detached villa which has been finished to an extremely high standard throughout. It is situated within the historic village of Falkland, offering views towards the Lomond Hills to the front and side of property.
The property is entered from the front into the entrance vestibule where a glazed door leads into the hallway. The W.C. is fitted with a wash hand basin, W.C. and high-level opaque window. The lounge offers a triple window to the front and Multi Fuel Stove set within feature wall and slate hearth. The Bedroom on ground level offers a three paned window to the side of the property. A door from the hallway opens into the amazing kitchen which offers fully integrated appliances (fridge, freezer, dishwasher, washing machine, wine fridge & microwave) Grey base and wall units with light coloured work surfaces and double stainless-steel sink. 7 ringed gas hob and four ovens including slow cooker. Window and door leads to the rear, open plan to dining / family room which offers a three paned window to the rear. A staircase with large mid landing window offers views over the garden to the side. Bedroom one offers a window to the front and storage cupboard. Bedroom two and three offer three paned windows to the rear. The stunning family bathroom offers a double walk in shower cubicle with mixer shower, bath, free standing W.C. and wash hand basin set within vanity unit, high level opaque window. From the upper landing there is access to the attic via a Ramsay Ladder and offers power and light and is fully carpeted.
To the front of the property there is a mono blocked driveway providing parking for several vehicles and a double garage with up and over doors which offer power and light.
The delightful garden grounds surround the property and are bordered by leylandii hedging, two timber sheds, wood store, poly tunnel. Patio area accessed from the kitchen. Area laid to lawn with fruit trees and feature pond.
Lounge - 4.546 x 4.439 (14'10" x 14'6" ) -
Dining Room / Family Room - 4.021 x 3.471 (13'2" x 11'4" ) -
Kitchen - 6.526 x 2.683 (21'4" x 8'9" ) -
W.C. - 1.349 x 1.639 (4'5" x 5'4" ) -
Bedroom 4 - 3.040 x 2.874 (9'11" x 9'5" ) -
Bedroom 1 - 3.734 x 5.486 (12'3" x 17'11" ) -
Bedroom 2 - 4.550 x 3.619 (14'11" x 11'10" ) -
Bedroom 3 - 3.472 x 4.145 (11'4" x 13'7" ) -
Family Bathroom - 4.172 x 1.840 (13'8" x 6'0" ) -
Attic - 7.518 x 3.524 (24'7" x 11'6" ) -
The property is entered from the front into the entrance vestibule where a glazed door leads into the hallway. The W.C. is fitted with a wash hand basin, W.C. and high-level opaque window. The lounge offers a triple window to the front and Multi Fuel Stove set within feature wall and slate hearth. The Bedroom on ground level offers a three paned window to the side of the property. A door from the hallway opens into the amazing kitchen which offers fully integrated appliances (fridge, freezer, dishwasher, washing machine, wine fridge & microwave) Grey base and wall units with light coloured work surfaces and double stainless-steel sink. 7 ringed gas hob and four ovens including slow cooker. Window and door leads to the rear, open plan to dining / family room which offers a three paned window to the rear. A staircase with large mid landing window offers views over the garden to the side. Bedroom one offers a window to the front and storage cupboard. Bedroom two and three offer three paned windows to the rear. The stunning family bathroom offers a double walk in shower cubicle with mixer shower, bath, free standing W.C. and wash hand basin set within vanity unit, high level opaque window. From the upper landing there is access to the attic via a Ramsay Ladder and offers power and light and is fully carpeted.
To the front of the property there is a mono blocked driveway providing parking for several vehicles and a double garage with up and over doors which offer power and light.
The delightful garden grounds surround the property and are bordered by leylandii hedging, two timber sheds, wood store, poly tunnel. Patio area accessed from the kitchen. Area laid to lawn with fruit trees and feature pond.
Lounge - 4.546 x 4.439 (14'10" x 14'6" ) -
Dining Room / Family Room - 4.021 x 3.471 (13'2" x 11'4" ) -
Kitchen - 6.526 x 2.683 (21'4" x 8'9" ) -
W.C. - 1.349 x 1.639 (4'5" x 5'4" ) -
Bedroom 4 - 3.040 x 2.874 (9'11" x 9'5" ) -
Bedroom 1 - 3.734 x 5.486 (12'3" x 17'11" ) -
Bedroom 2 - 4.550 x 3.619 (14'11" x 11'10" ) -
Bedroom 3 - 3.472 x 4.145 (11'4" x 13'7" ) -
Family Bathroom - 4.172 x 1.840 (13'8" x 6'0" ) -
Attic - 7.518 x 3.524 (24'7" x 11'6" ) -
Interested in this property?
Council tax
First listed
Over a month agoEnergy Performance Certificate
1 Liquorstane, Falkland
Marketed by
Rollos - Cupar 67 Crossgate Cupar KY15 5ASPlacebuzz mortgage repayment calculator
Monthly repayment
The Est. Mortgage is for a 25 years repayment mortgage based on a 10% deposit and a 5.5% annual interest. It is only intended as a guide. Make sure you obtain accurate figures from your lender before committing to any mortgage. Your home may be repossessed if you do not keep up repayments on a mortgage.
1 Liquorstane, Falkland - Streetview
DISCLAIMER: Property descriptions and related information displayed on this page are marketing materials provided by Rollos - Cupar. Placebuzz does not warrant or accept any responsibility for the accuracy or completeness of the property descriptions or related information provided here and they do not constitute property particulars. Please contact Rollos - Cupar for full details and further information.



