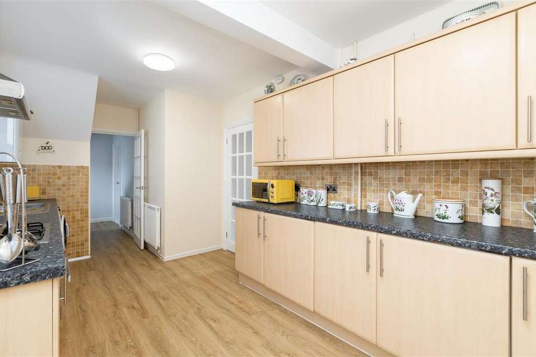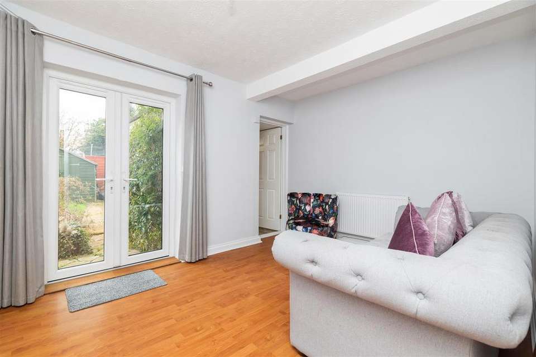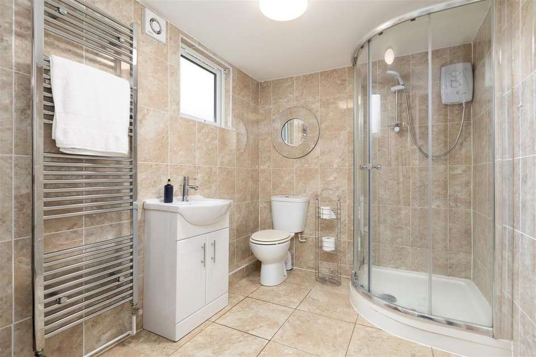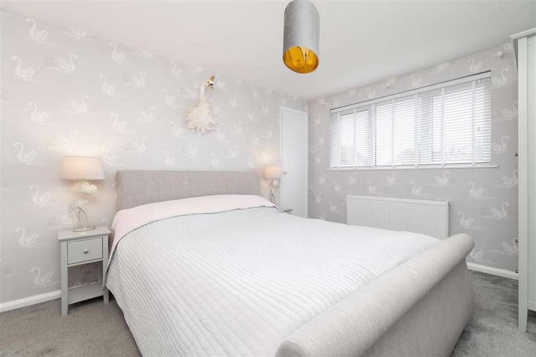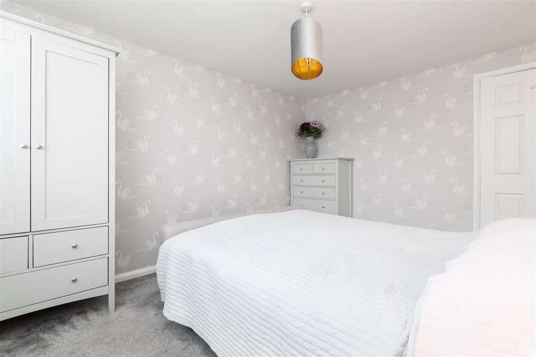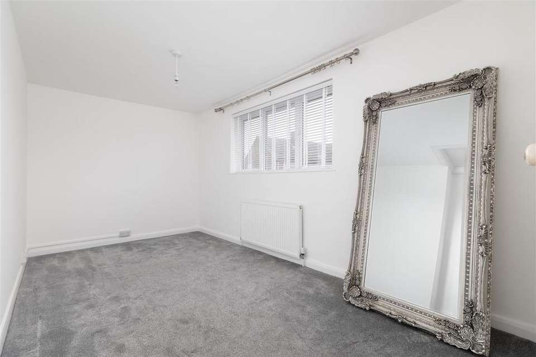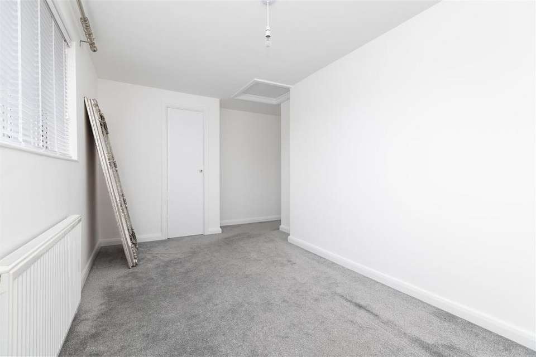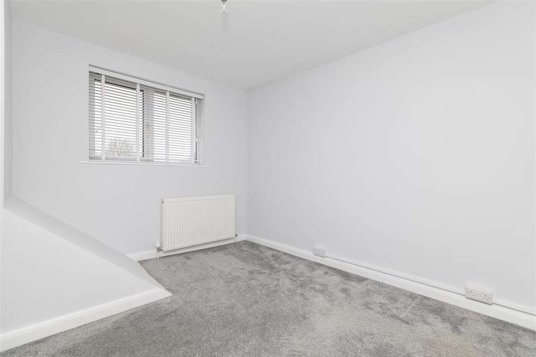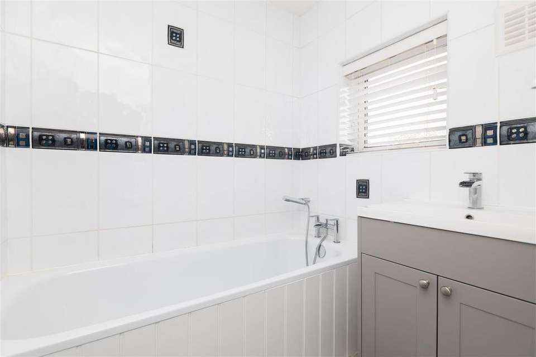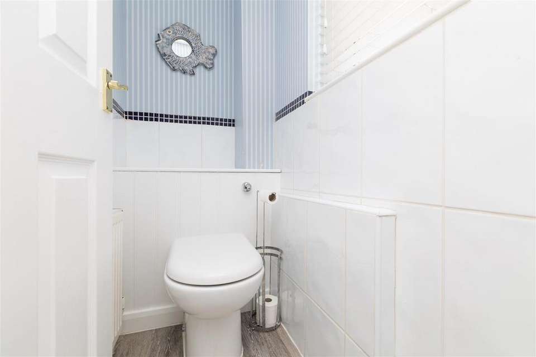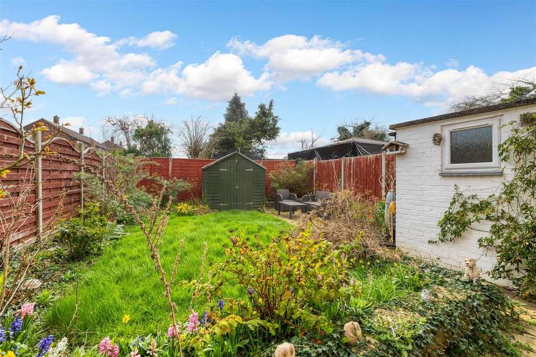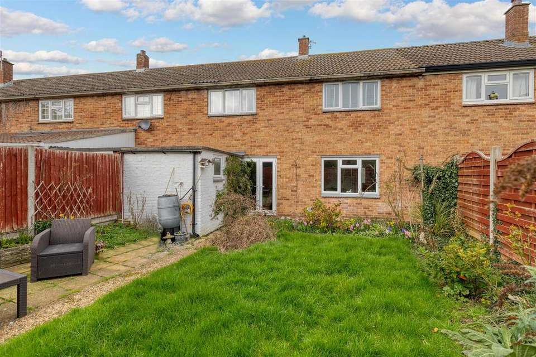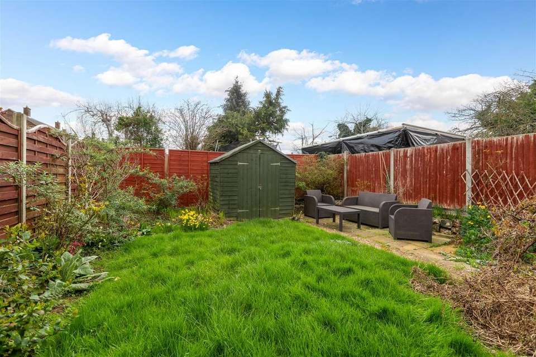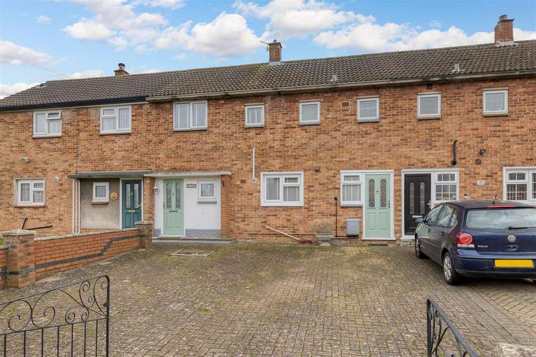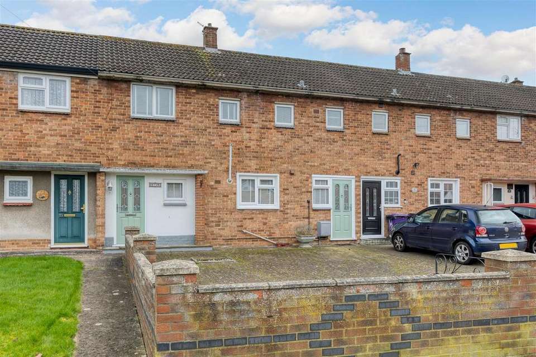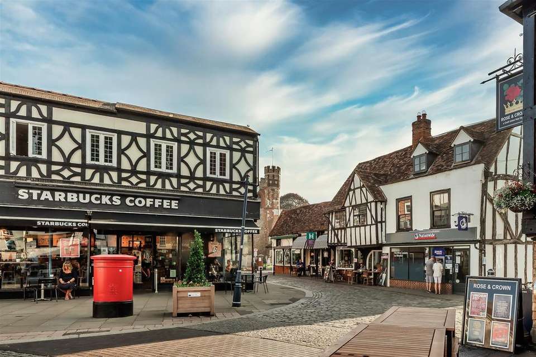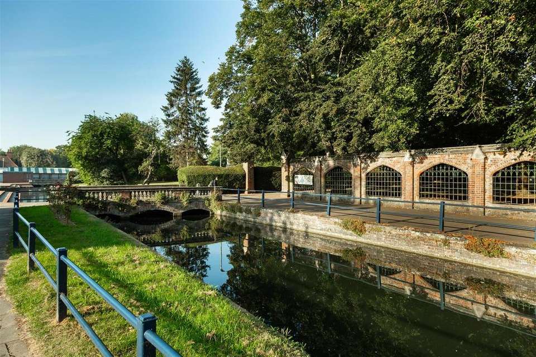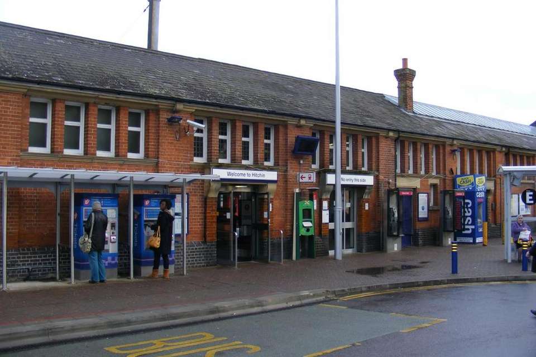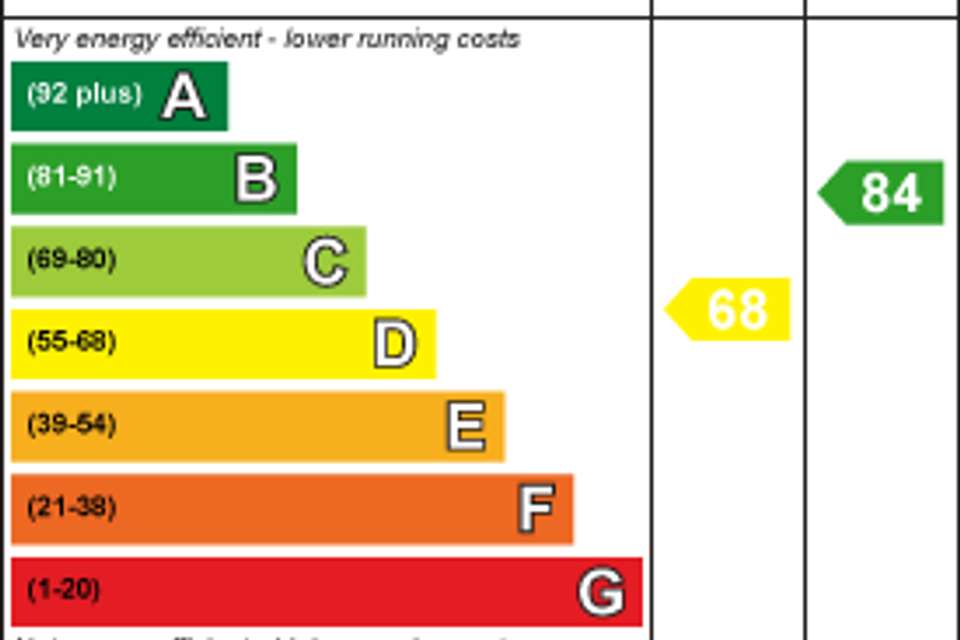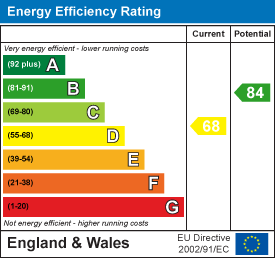3 bedroom terraced house for sale
Hitchin, Herts SG5 2XEterraced house
bedrooms
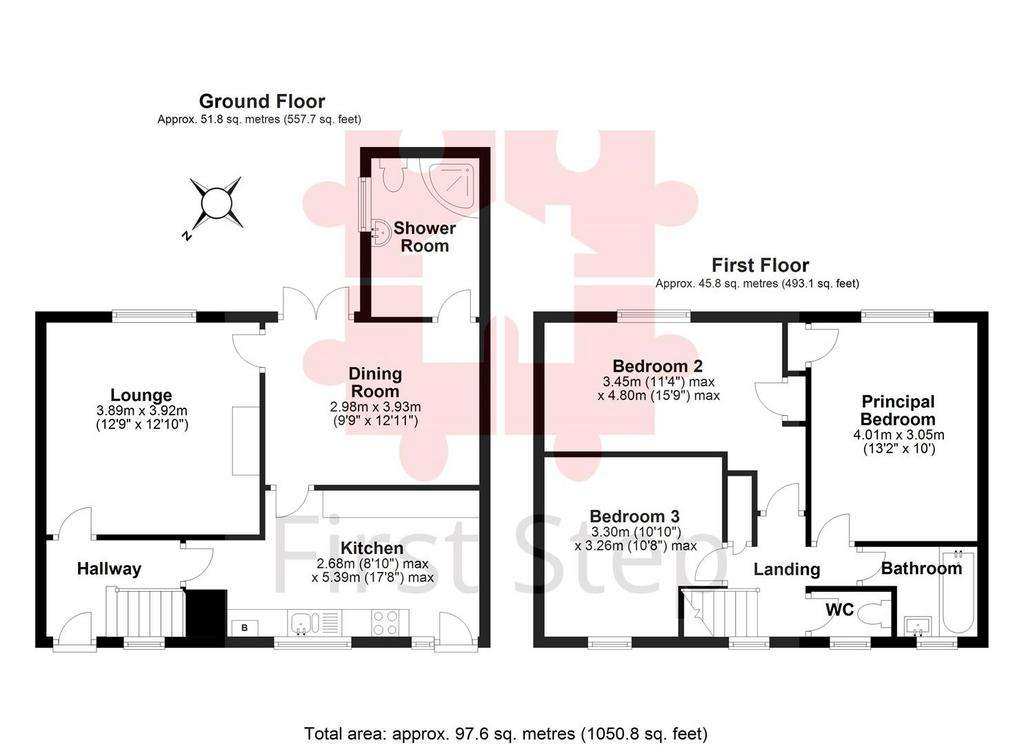
Property photos

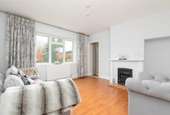
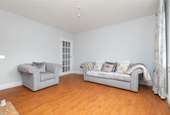
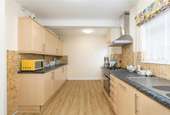
+19
Property description
CHAIN FREE... LARGE terraced home... 3 DOUBLE bedrooms... DRIVEWAY PARKING for 3 cars... SOUTHERLY GARDEN... Shower Room and Bathroom... LIVING ROOM plus DINING ROOM... BEAUTIFULLY PRESENTED...
MUST BE SEEN...
CHAIN FREE...
LARGE MID TERRACE...
3 DOUBLE BEDROOMS...
On the ground floor is a modern fitted kitchen, Lounge with separate dining room & downstairs shower room.
The first floor comprises of 3 double bedrooms & bathroom and separate wc.
Externally is a private southerly garden with driveway parking for 3 cars.
Ground Floor -
Entrance Hallway: - Double glazed window to front aspect, fitted with Roman blind. Composite front door, Karndean flooring, ceiling light radiator. Carpeted stairs leading to first floor with doors leading to:
Lounge: - 3.86m x 3.76m - Double glazed window leading to rear aspect. Feature fireplace, laminate flooring, ceiling light, radiator, TV point. Opening leading to:
Dining/Reception Room: - 3.89m x 2.92m - French doors leading to rear garden. Laminate flooring, ceiling light, radiator, BT point. Doors leading to shower room & kitchen.
Shower Room: - 2.87m x 1.96m - Double glazed privacy window to side aspect. Fully tiled corner shower cubicle fitted with wall mounted shower & glass door, vanity unit fitted with wash hand basin, wc. Ceramic tiled flooring, ceiling light, chrome heated towel rail.
Kitchen: - 5.33m x 2.62m - Composite door leading into kitchen. Kitchen fitted with a range of light wood base and eye level units with complementary work surfaces. Stainless steel sink, single oven with 4 ring hob & extractor. Wall mounted Glow worm boiler. Integrated washing machine, under counter fridge & freezer, dishwasher. Karndean flooring, 2 ceiling lights, radiator.
First Floor -
Landing: - Double glazed window to front aspect, fitted with venetian & Roman blind. Door to airing cupboard housing water tank. Carpet. Doors leading to:
Bedroom 1: - 4.22m x 3.05m - Double glazed window to rear aspect. Door to built-in cupboard. Carpet, ceiling light, radiator.
Bedroom 2: - 4.88m x 2.62m - Double glazed window to rear aspect. Door to built-in cupboard. Carpet, ceiling light, radiator.
Bedroom 3: - 3.28m x 3.25m - Double glazed window to front aspect, fitted with venetian blind. Door to built-in cupboard. Carpet, ceiling light, radiator.
Bathroom: - 2.06m x 1.65m - Double glazed privacy to front aspect, fitted with venetian blind. White suite comprising: fully tiled panelled bath, wc, vanity unit inset with wash hand basin. Karndean flooring, ceiling light, radiator.
Wc: - Double glazed privacy window to front aspect, fitted with venetian blind. Vinyl flooring, ceiling light, radiator.
External -
Rear Garden: - South east facing garden mainly laid to lawn with established shrub borders, patio area. External tap, wooden garden storage shed.
Driveway: - Front aspect consists of gated driveway parking for 3 cars.
Additional Material Information: - Freehold
EPC Rating: D
Council Tax Band: D
Mains electric, gas and water
Traditional brick construction
Local Area: - Hitchin is a beautiful historic market town based in North Hertfordshire, it has outstanding primary schools and secondary schools.
Shopping: Unlike many other towns, Hitchin has a rich diversity of independent businesses. The town is still able to boast independent food retailers, a wealth of hair and beauty salons and an even greater range of coffee shops and restaurants. The market itself remains an important part of the town trading four days a week: Tuesday and Saturday, general market, Friday bric-a-brac and collectables.
There are fast trains into London Kings Cross & St Pancras circa 35 mins via Hitchin Railway Station.
Outdoor Space: Small and large green spaces throughout Hitchin provide a wide variety of open spaces, including Bancroft Gardens, Windmill Hill with panoramic views over the town centre. The Hitchin Priory, a beautiful 14th Century building set in 19 acres of picturesque gardens. There is also Hitchin Swimming Centre which offers 2 indoor pools, an Outdoor Pool with Art Deco lido and fitness centre with gym and 3 fitness studios.
Agents Note: - The apparatus, equipment, fittings and services for this property have not been tested by First Step, all interested parties will need to satisfy themselves as to the condition of any such items or services. All measurements are approximate and therefore may be subject to a small margin of error.
These details are to be used as a guide only and their accuracy is therefore not guaranteed
MUST BE SEEN...
CHAIN FREE...
LARGE MID TERRACE...
3 DOUBLE BEDROOMS...
On the ground floor is a modern fitted kitchen, Lounge with separate dining room & downstairs shower room.
The first floor comprises of 3 double bedrooms & bathroom and separate wc.
Externally is a private southerly garden with driveway parking for 3 cars.
Ground Floor -
Entrance Hallway: - Double glazed window to front aspect, fitted with Roman blind. Composite front door, Karndean flooring, ceiling light radiator. Carpeted stairs leading to first floor with doors leading to:
Lounge: - 3.86m x 3.76m - Double glazed window leading to rear aspect. Feature fireplace, laminate flooring, ceiling light, radiator, TV point. Opening leading to:
Dining/Reception Room: - 3.89m x 2.92m - French doors leading to rear garden. Laminate flooring, ceiling light, radiator, BT point. Doors leading to shower room & kitchen.
Shower Room: - 2.87m x 1.96m - Double glazed privacy window to side aspect. Fully tiled corner shower cubicle fitted with wall mounted shower & glass door, vanity unit fitted with wash hand basin, wc. Ceramic tiled flooring, ceiling light, chrome heated towel rail.
Kitchen: - 5.33m x 2.62m - Composite door leading into kitchen. Kitchen fitted with a range of light wood base and eye level units with complementary work surfaces. Stainless steel sink, single oven with 4 ring hob & extractor. Wall mounted Glow worm boiler. Integrated washing machine, under counter fridge & freezer, dishwasher. Karndean flooring, 2 ceiling lights, radiator.
First Floor -
Landing: - Double glazed window to front aspect, fitted with venetian & Roman blind. Door to airing cupboard housing water tank. Carpet. Doors leading to:
Bedroom 1: - 4.22m x 3.05m - Double glazed window to rear aspect. Door to built-in cupboard. Carpet, ceiling light, radiator.
Bedroom 2: - 4.88m x 2.62m - Double glazed window to rear aspect. Door to built-in cupboard. Carpet, ceiling light, radiator.
Bedroom 3: - 3.28m x 3.25m - Double glazed window to front aspect, fitted with venetian blind. Door to built-in cupboard. Carpet, ceiling light, radiator.
Bathroom: - 2.06m x 1.65m - Double glazed privacy to front aspect, fitted with venetian blind. White suite comprising: fully tiled panelled bath, wc, vanity unit inset with wash hand basin. Karndean flooring, ceiling light, radiator.
Wc: - Double glazed privacy window to front aspect, fitted with venetian blind. Vinyl flooring, ceiling light, radiator.
External -
Rear Garden: - South east facing garden mainly laid to lawn with established shrub borders, patio area. External tap, wooden garden storage shed.
Driveway: - Front aspect consists of gated driveway parking for 3 cars.
Additional Material Information: - Freehold
EPC Rating: D
Council Tax Band: D
Mains electric, gas and water
Traditional brick construction
Local Area: - Hitchin is a beautiful historic market town based in North Hertfordshire, it has outstanding primary schools and secondary schools.
Shopping: Unlike many other towns, Hitchin has a rich diversity of independent businesses. The town is still able to boast independent food retailers, a wealth of hair and beauty salons and an even greater range of coffee shops and restaurants. The market itself remains an important part of the town trading four days a week: Tuesday and Saturday, general market, Friday bric-a-brac and collectables.
There are fast trains into London Kings Cross & St Pancras circa 35 mins via Hitchin Railway Station.
Outdoor Space: Small and large green spaces throughout Hitchin provide a wide variety of open spaces, including Bancroft Gardens, Windmill Hill with panoramic views over the town centre. The Hitchin Priory, a beautiful 14th Century building set in 19 acres of picturesque gardens. There is also Hitchin Swimming Centre which offers 2 indoor pools, an Outdoor Pool with Art Deco lido and fitness centre with gym and 3 fitness studios.
Agents Note: - The apparatus, equipment, fittings and services for this property have not been tested by First Step, all interested parties will need to satisfy themselves as to the condition of any such items or services. All measurements are approximate and therefore may be subject to a small margin of error.
These details are to be used as a guide only and their accuracy is therefore not guaranteed
Interested in this property?
Council tax
First listed
Over a month agoEnergy Performance Certificate
Hitchin, Herts SG5 2XE
Marketed by
First Step the Housing Partners - Bedfordshire Waterloo Farm Stotfold Road Arlesey, Bedfordshire SG15 6XPPlacebuzz mortgage repayment calculator
Monthly repayment
The Est. Mortgage is for a 25 years repayment mortgage based on a 10% deposit and a 5.5% annual interest. It is only intended as a guide. Make sure you obtain accurate figures from your lender before committing to any mortgage. Your home may be repossessed if you do not keep up repayments on a mortgage.
Hitchin, Herts SG5 2XE - Streetview
DISCLAIMER: Property descriptions and related information displayed on this page are marketing materials provided by First Step the Housing Partners - Bedfordshire. Placebuzz does not warrant or accept any responsibility for the accuracy or completeness of the property descriptions or related information provided here and they do not constitute property particulars. Please contact First Step the Housing Partners - Bedfordshire for full details and further information.





